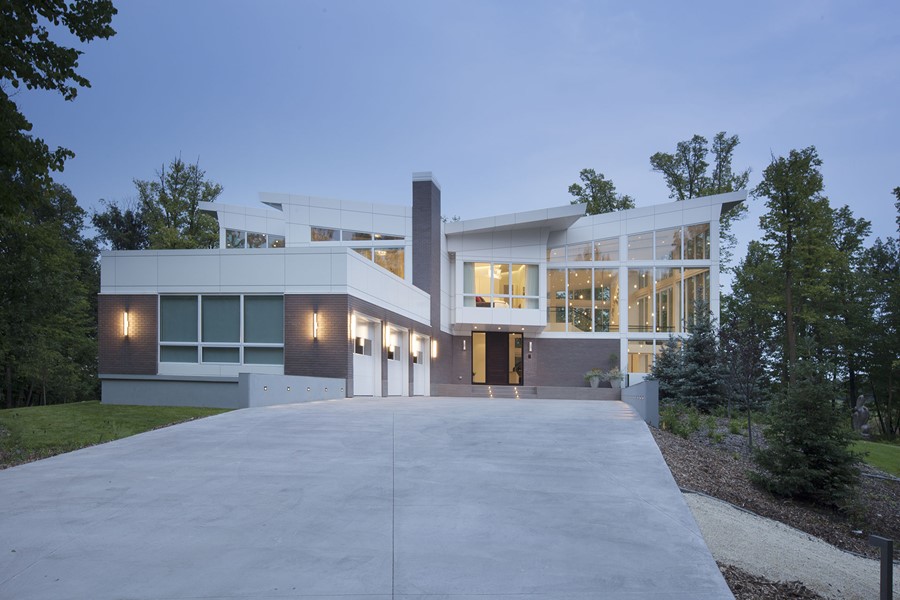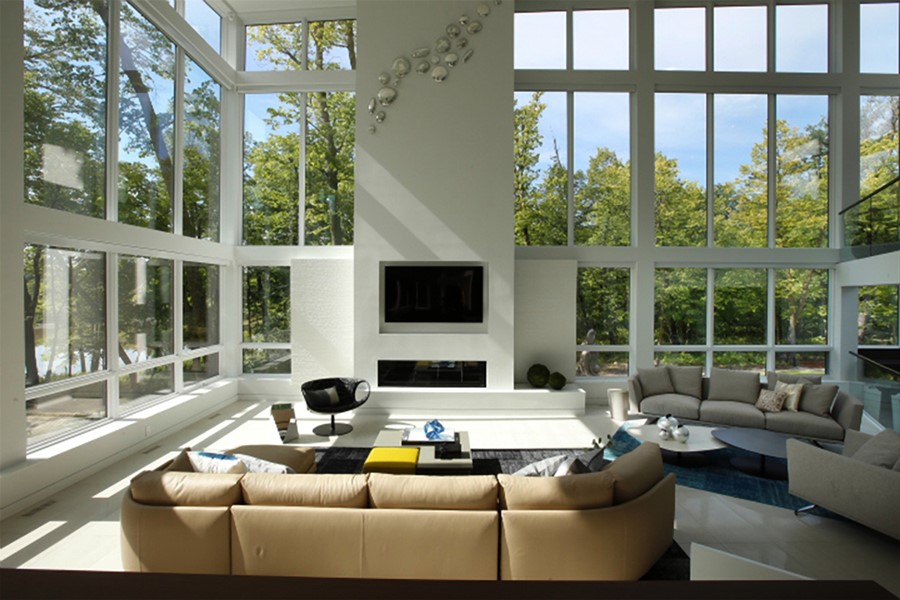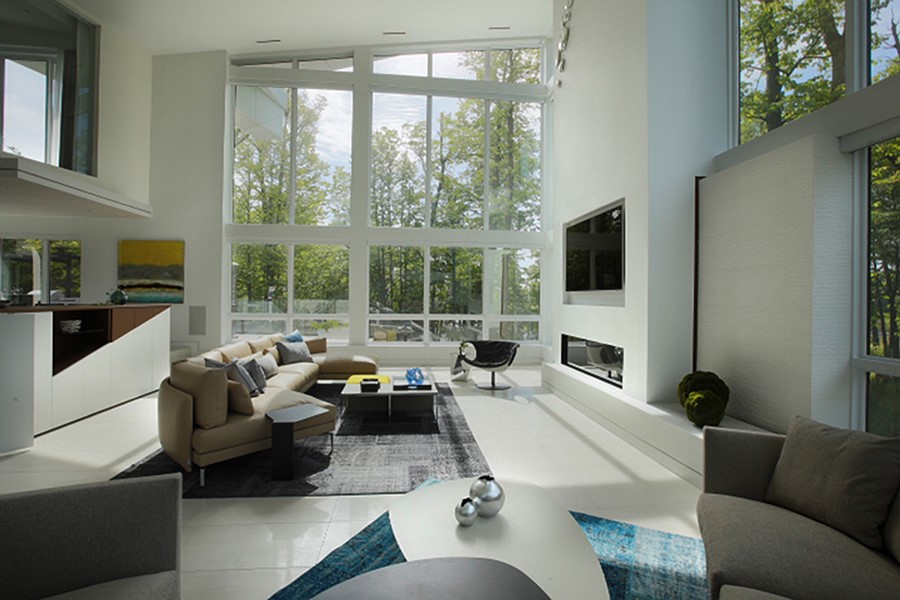Edge of Modernism is a Residential Interior Design Project designed by DKOR Interiors. The drive down a narrow neighborhood road in Manitoba, Canada is quiet and if you peek through the tall trees a spot in the dense foliage clears and reveals a modern oasis that sparkles like a jewel box in either day or night.
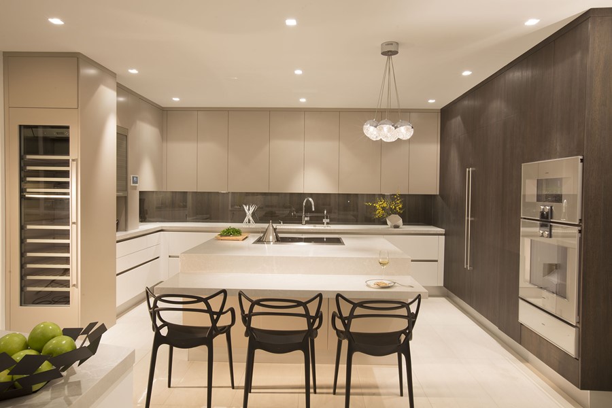
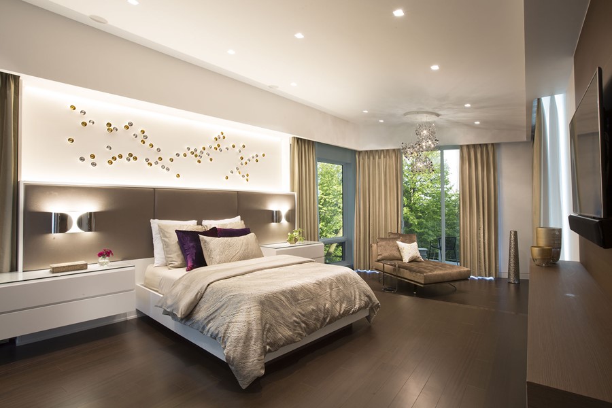
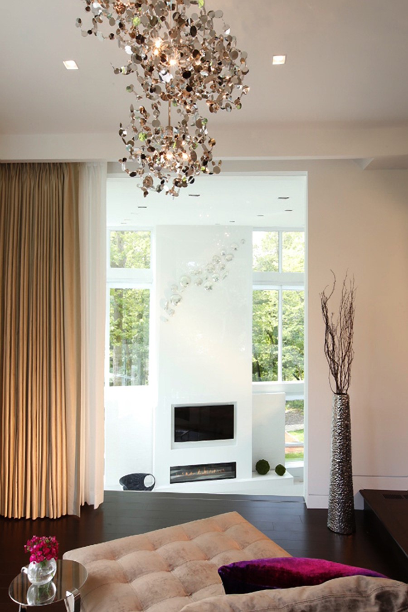
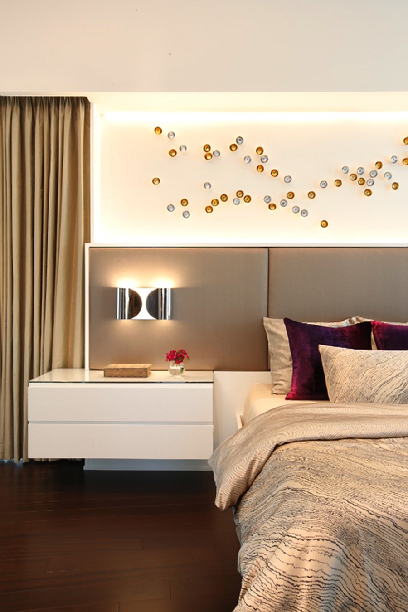
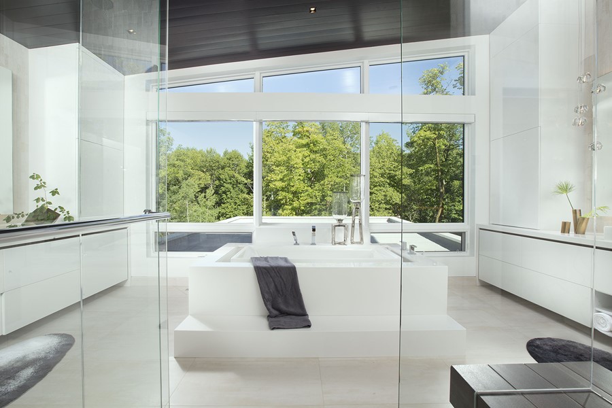
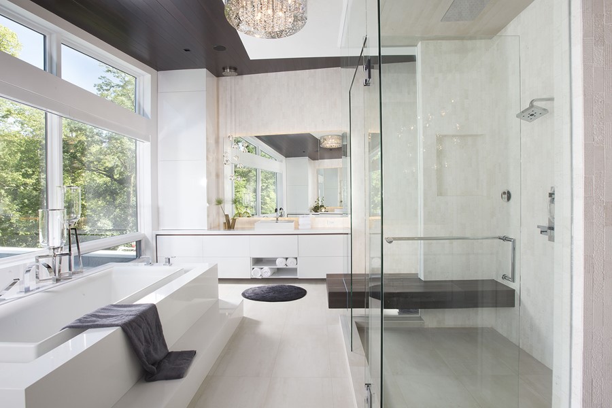
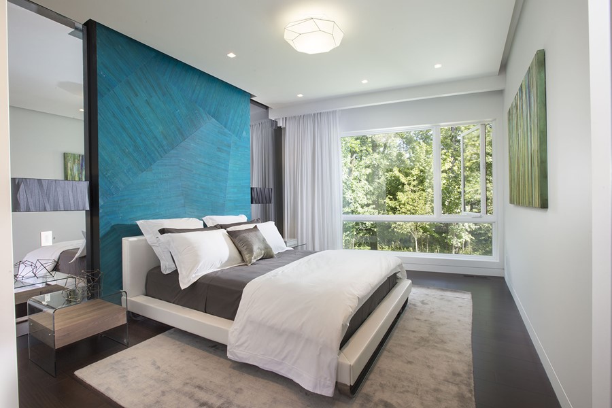
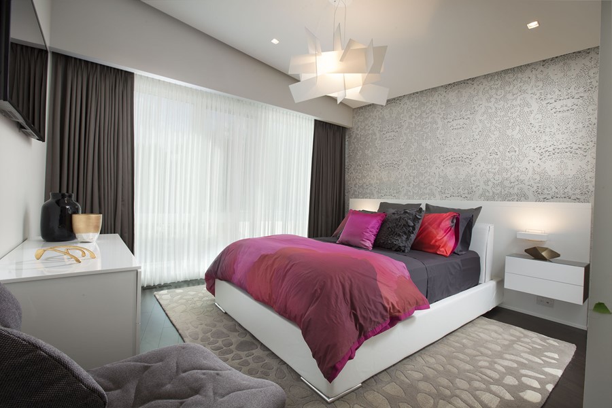
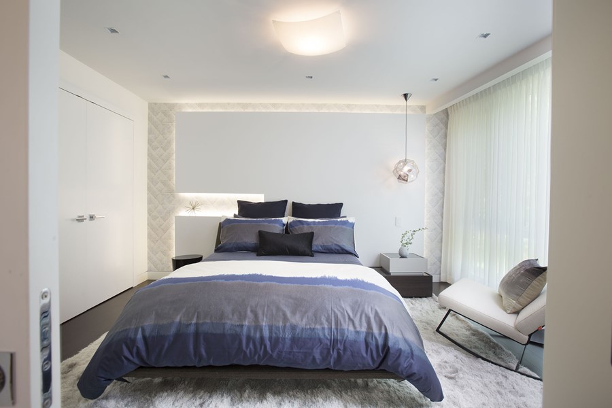
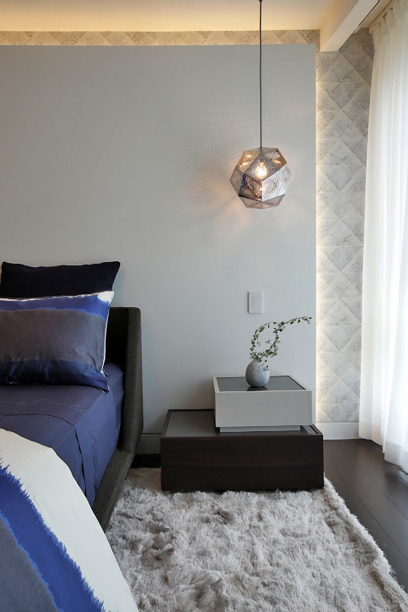
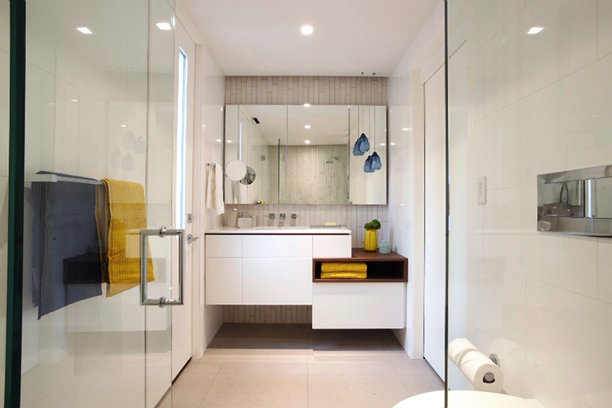
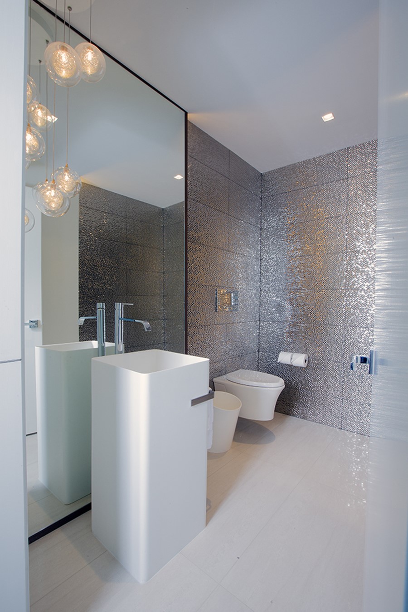
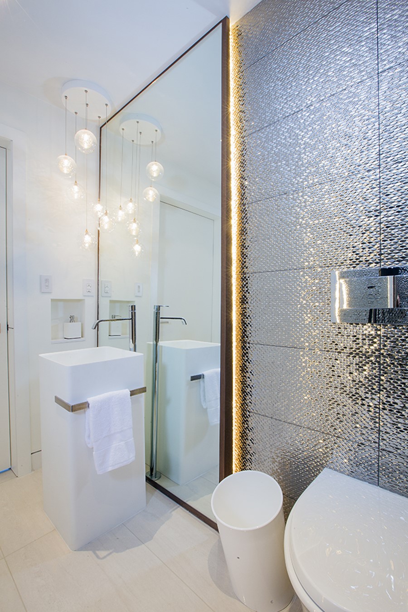
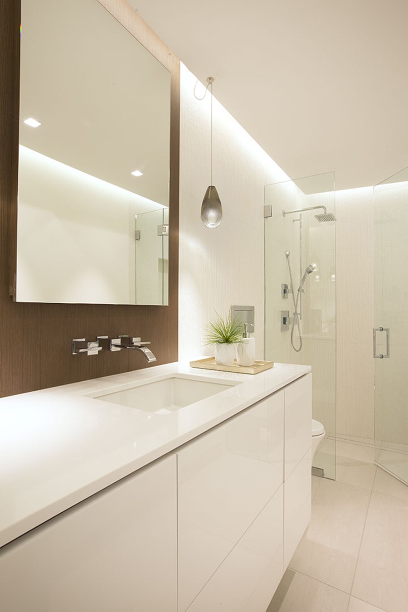
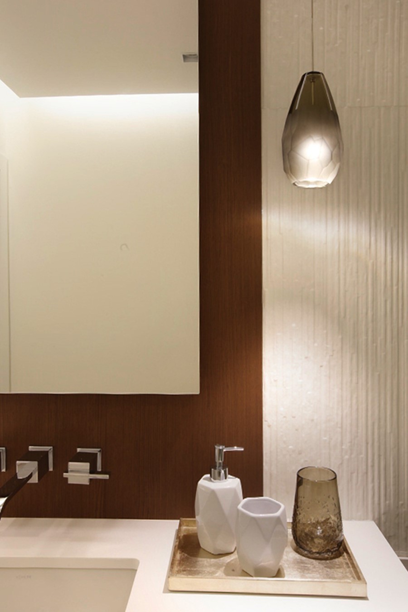
Dkor clients, Ashok Dilawri of Dilawri Enterprises, and his wife Annu have worked with Dkor on their Miami home and were just as eager to work with the Dkor design team on their modern architectural dream home that they will enjoy with family for many years ahead.
The winter palette of whites and soft grays is absolutely stunning in contrast to the tall pine trees that line the property that are breathtaking in the changing seasons. When you enter through the strong walnut door it is as if you have stepped out side for a breath of fresh air and in the daylight hours the sun gleams in through the windows and illuminates the entire open living space on this main floor.
The sharp dramatic shapes in the architecture did present a challenge to the design team that needed to soften and personalize the home. Reflective glass bubbles climb up the tall wall in the living room. The Dkor team worked closely with the team at Carlos Leon and Associates Lighting Reps, LLC for the collaboration of the custom Terzani lighting installations that sparkle on every surface in the lounge and dining areas.
The homes many distinct entertaining areas are positioned on three levels, a main level, lower level, and an upper level. The entertaining space in the house includes a theater room, dining room for 16, and impressive walnut and lacquer kitchen from Downsview. More entertaining spaces include the breathtaking breakfast room where morning light pours into the space and the oversized globe light fixtures cast dramatic shadows opposite the wall of glass windows that flows right out to the homes expansive pool deck that overlooks the Red River.
The homes most distinct feature, the angular stair case has a sharp tapered landing that seems to suspend you above the living spaces to see every architectural angle, glittering light feature, and surprising views of angles and reflections into the connected spaces.
Our Manitoba, Canada project was a unique experience that involved constant communication with the architect, contractors, and remote design team in Miami on all parts of the development and design for over 5 years to achieve the client’s vision.
Photography by DKOR Interiors
DKOR Instagram, DKOR FanPage, DKOR Pinterest
