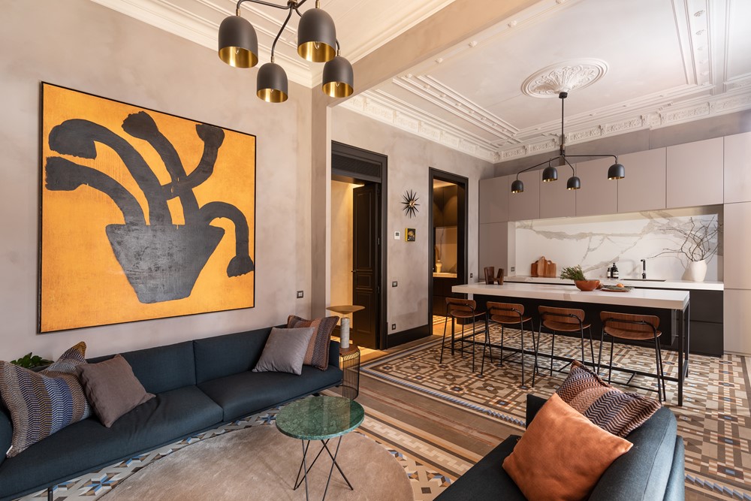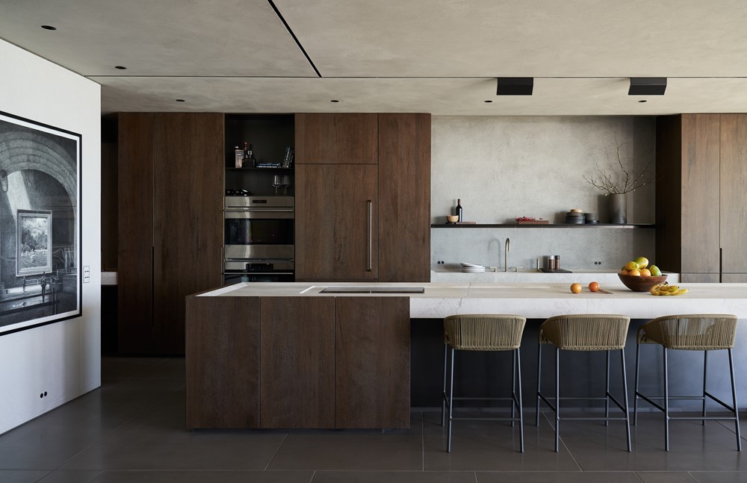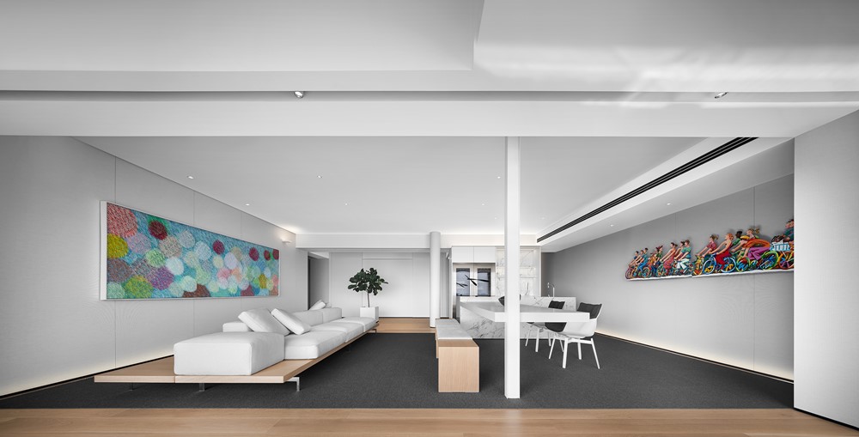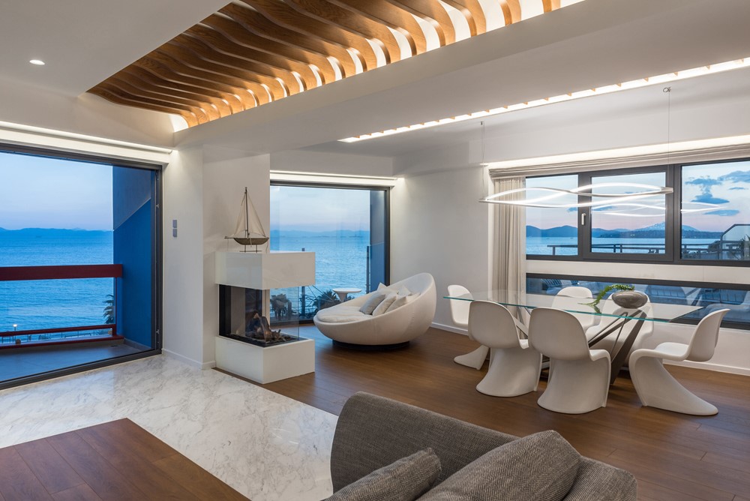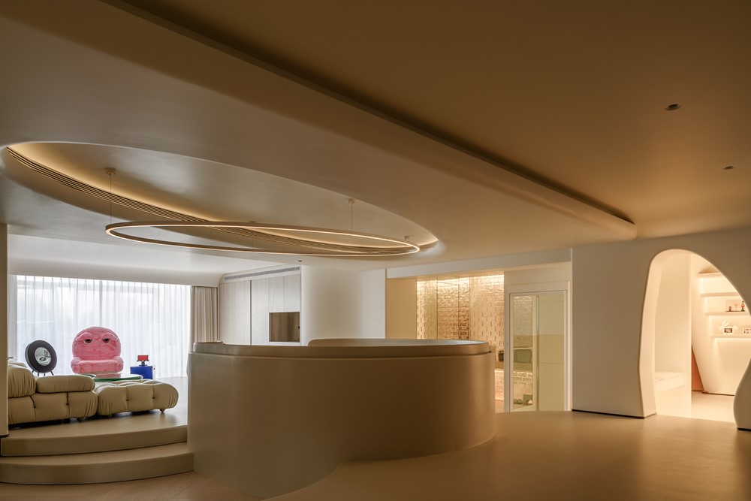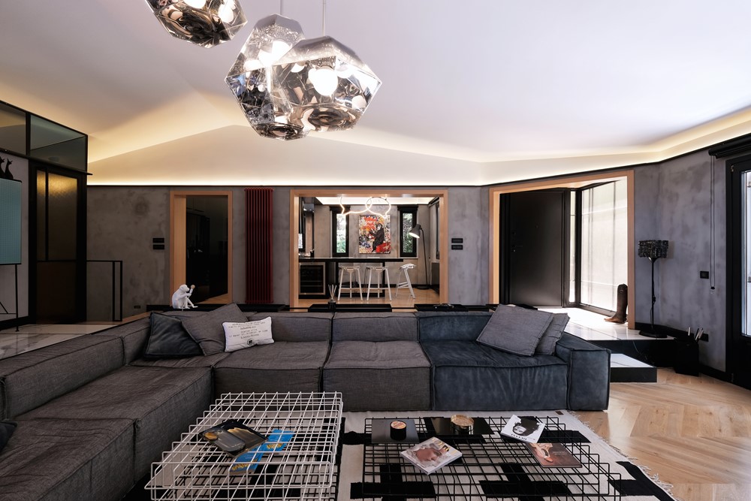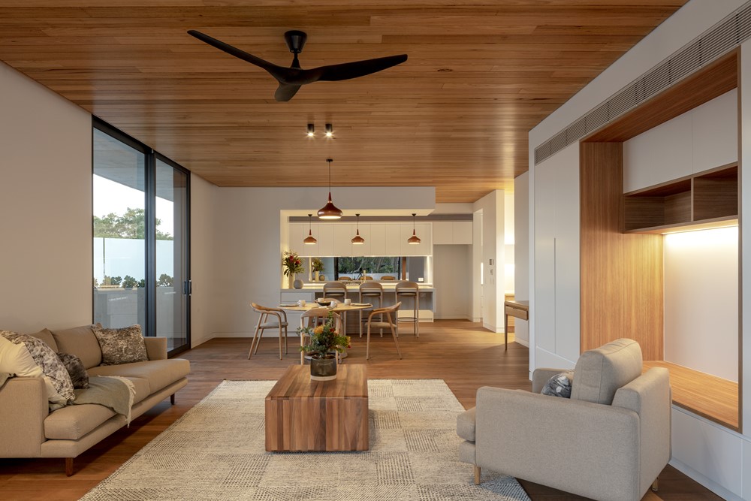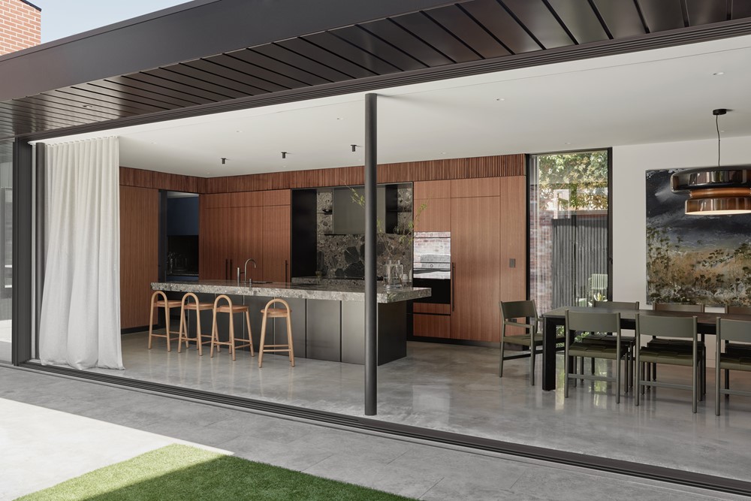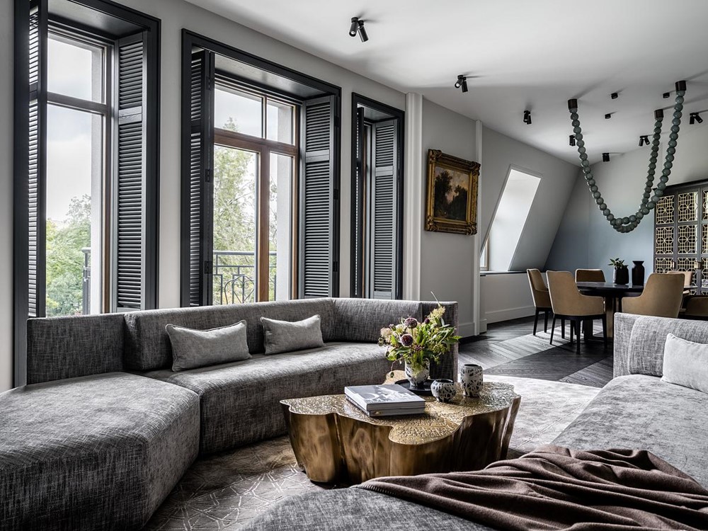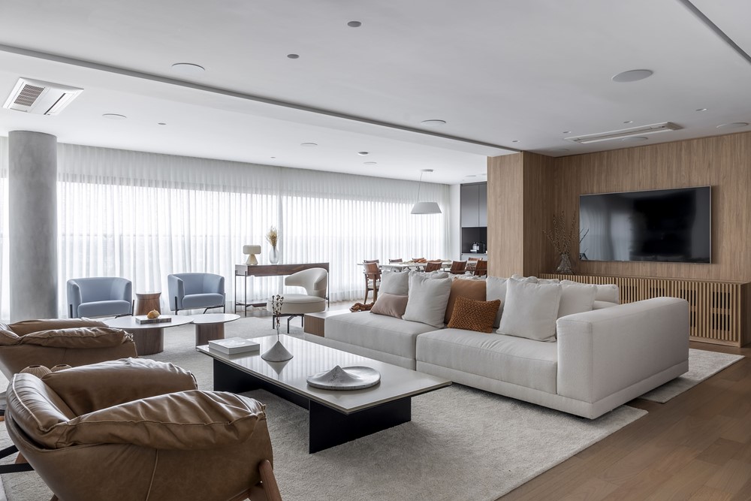P S Joan Apartment is a project designed by YLAB Architects. The project consists of the renovation of a modernist home located in a XIX century apartment building on the central Paseo San Juan in Barcelona. The owners, an Australian couple in love with Barcelona, wanted to renovate the property to establish their residence in Europe. They needed to convert this old flat, in a very poor state of conservation, into a comfortable space where they could host visits from family and friends. Photography by Santiago Garcés e YLAB Arquitectos.
Category Archives: apartments
Ocean Drive Apartment by mwworks
Ocean Drive designed by mwworks is a 6,112-square-foot single floor condominium unit within a new residential tower overlooking the Atlantic in Miami Beach, Florida. The clients are based in Seattle and travel often but have deep roots in the panhandle and had been looking to return home. To accommodate a family of six, this down to the slab renovation combined two smaller units to create a five bedroom retreat on the beach. Photography by Kevin Scott.
Foshan #1 Lake Lantern by Evans Lee Interior Design
#1 Lake Lantern is a benchmarking luxury residence designed by Evans Lee Interior Design in the heart of Foshan, China. The designer envisions a contemporary minimalist design, allowing the space to reflect its essence. Photography by Jiangnan, SHANR.
Fish & Ships by Kipseli Architects
Fish & Ships is a project designed by Kipseli Architects. The apartment is located in a housing building on the coastal avenue of Athens. The building is marked by a hybrid appearance, informed by world of fish, and sailing ships; this singular character can only pass on to any architectural intervention in the interior space. Photography by George Sfakianakis.
Healing Home by Noble Fit &Fun Connectin
Healing Home is a project designed by Noble Fit &Fun Connectin. A residence, fundamentally, is the tangible embodiment of the dweller’s life philosophy and personal style. It serves as the personalized habitat and emotional haven for urban elites. Taking Qingxi Garden, a villa cluster in the western suburbs of Shanghai, as an example, it nestled amidst high-end communities like Tan Gong, Ming Yuan, and Lv Gu not only signifies the living standards of Shanghai’s top-tier affluent individuals but also stands as their distinctive interpretation and self-expression of a high-quality lifestyle.
A LOFT IN THE SUBURBS by Kipseli Architects
A young couple decides to leave the city and migrate to a maisonette in the woods, in the northern suburbs of Athens, in Agios Stefanos. The aim of Kipseli Architects is to facilitate and balance this upcoming move, since the owners’ desire for the renovation of their new home in the woods, was to reflect memories from their lives in the city. Photography by DIMITRIS KLEANTHIS.
Foamcrest Apartments by Richard Cole Architecture
Foamcrest Apartments is a project designed by Richard Cole Architecture. On a difficult triangular site in the coastal suburb of Newport on the Northern Beaches of Sydney, Foamcrest Apartments is a form generated from the unique site. A composition of glazed bricks, off form concrete and sandstone, materials selected for their durability and appropriateness for the ocean side location, the seven apartments are 100% adaptable and differentiated by unique plans. With two prominent street fronts and a central lobby that is open to the sky, the design carefully balances solar access, privacy and outlook. The form emphasises a low profiled horizontality that is generally well below the height limit. The character of the building provides a fresh and contemporary contribution to the locality. Photography by Simon Wood Photography.
Cremorne Courtyard House by Beauty Bloody Bonza
Cremorne Courtyard House is a project designed by Beauty Bloody Bonza. An inner-city heritage dwelling transformed into a cohesive, light-bathed family home takes advantage of its site’s length to connect detached living quarters through a central secluded garden. Photography by Jeremy Wright.
European Neo-Classicism by O&A London
The O&A London team took great care in designing this spacious two-bedroom apartment for a family of three in St. Petersburg, Russia. The space was quite unusual: located on the top floor of a historical building featuring slanted ceilings and attic windows. The client, a family of three, had previously worked with our studio. The pre-existing knowledge and understanding of their requirements and priorities meant, that the work on the apartment could commence early on and be completed relatively swiftly. The client had contacted Oleg and Anna at the time of purchase of the apartment, fully trusting the designers’ opinions and experience. Photography by Eugene Kulibaba.
Apartment with a house style in Brazil by AS Arquitetas SP
The architecture firm AS Arquitetas SP, led by Luciana Gomes, transformed a 420m² duplex penthouse in the Morumbi neighborhood of São Paulo into a timeless space filled with leisure, perfect for a family that loves to entertain guests. Photography by Rafael Renzo @rafael_renzo
