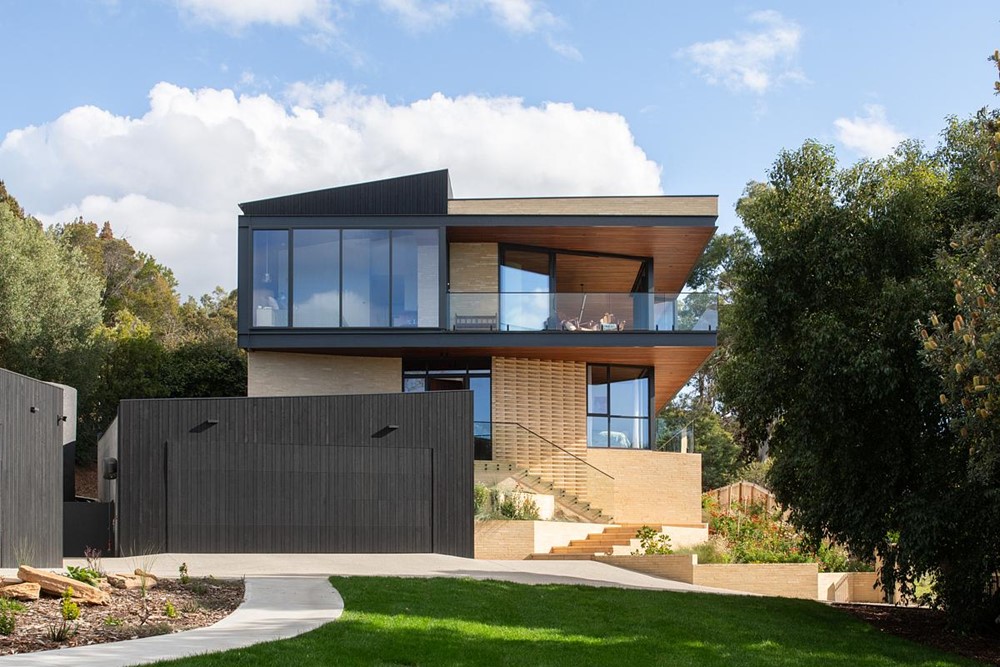Layà Villas designed by Comma Projects is a collection of residences that elegantly stand along Morotai Street, named in homage to the Indonesian island’s historical significance in the Liberation of the Philippines during WWII. Aptly named “Layà,” meaning freedom in Filipino, these residences embody the essence of liberty. Photography by Alyne Media.
Tag Archives: pool
Higueras by Alfille Arquitectos
Higueras is a project designed by Alfille Arquitectos. This project involved the revitalization of a clubhouse within a housing complex. Originally built in the 1980s, the clubhouse served as a social center for residents, offering a pool, gym, and multi-purpose salon. Our design approach focused on creating a modern and flexible space that catered to the diverse needs of the community. Photography by Cesar Belio.
Ridgecrest Residence by Clayton Korte
Ridgecrest Residence is a project designed by Clayton Korte. Perched on a hilltop in the West Lake Hills with a peek of downtown Austin, the Ridgecrest residence renovates and adds to a mid-century modern home, doubling its size. The 5,574-square-foot residence is designed to take advantage of the valley views and encourage seamless indoor and outdoor living experiences while using materials respectful of the place and details of the original 1970s home. Glazing along the south walls brings in abundant natural light and wraps around the outdoor living oasis with an existing pool and patio (floor-to-ceiling windows account for over 40% of the exterior). The living, dining, and kitchen are open concept and flow directly to the outdoor lounge, perfect for family gatherings and easy entertaining. Photography by Andrea Calo.
Waterside by SAOTA and ARRCC
The Milldam by Starbox Architecture
The house is designed by Starbox Architecture around the concept of ‘Rugged Luxury’ to directly reflect the tidal estuary. When the tide is out, the raw and rugged landscape is exposed while it is the direct opposite when the tide is in; an expansive body of water fills the estuary to provide a beautiful, clean, reflective landscape. The outcome of this “rugged luxury” offers a blend of raw beauty and refined elegance, creating a unique and inviting living experience that celebrates the natural surroundings and embodies a sense of sophisticated comfort. Photography by Anjie Blair.
Ann Arbor Residence by Davey McEathron Architecture
The Ann Arbor Residence by Davey McEathron Architecture seamlessly merges the timeless allure of mid-century design with contemporary comforts, celebrating local craftsmanship and ingenuity. A striking juxtaposition of elements, the house features a simple wooden box resting atop a long masonry plinth, where strategic removals and extrusions of brick create captivating visual dynamics and shadow play. These architectural nuances offer glimpses into the interior, inviting a sense of intrigue and connection with the surrounding environment. Photography by Leonid Furmansky.
BINIATRO by Negre Studio
BINIATRO is a project designed by Negre Studio. Located in Son Vida (a neighborhood on the outskirts of Palma center), the Biniatro house aims to blend seamlessly among its habitat and natural environment. Situated on a on a steeply sloping plot which provides a breathtaking panoramic view of the sea, the environement retains mediteranean charm yet a contemporary feel. Photography by Carlos Terra Photo.
Wethersfield Townhouse by Cuppett Kilpatrick Architecture + Interior Design
Located on a narrow urban infill lot, this single-family residence designed by Cuppett Kilpatrick Architecture + Interior Design with attached ADU was fashioned for a food brand designer and restaurateur with an affinity for pre-war Parisian apartments. Use of minimal form and materials, on a cost-conscious budget, was intended to achieve a maximum atmospheric interior result. Photography by Whit Preston.
A Modern Villa by Israelevitz Architects
A Modern Villa is a project designed by Israelevitz Architects. Welcome to the new home of a couple with 6 children, located in a quiet and pleasant neighborhood in one of the coveted and vibrant central cities. Over the years, the family lived on a nearby street, in a rented house that did not quite match their taste and needs. They purchased a corner plot of about half a dunam and approached Dan and Hila Israelevitz – the owners of the Israelevitz Architects office, to design a home tailored to their needs. The result, like all the projects the firm is entrusted with, is inspiring thanks to poetic, ultra-modern and unconventional architecture, a close connection between indoor and outdoor spaces, and meticulous and highly professional interior design tailored precisely to their lifestyle. This is what it looks like from the outside and inside. Photography by Oded Smadar.
Pear Tree House by Glasshouse Projects
Pear Tree House by Glasshouse Projects. A richly detailed extension and renovation, Pear Tree House, demonstrates a seamless transition between old and new, where a structured floating box, adjoined by a sunken garden and rectangular pool, elevate traditional charm to modern sophistication. photography by Art Department Creative.










