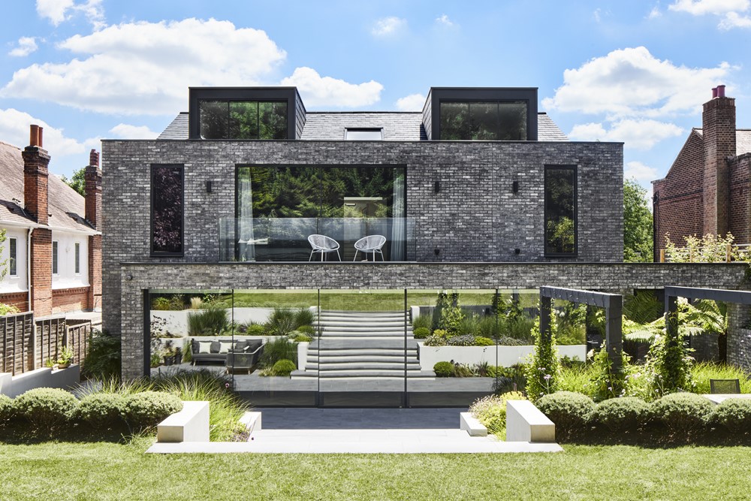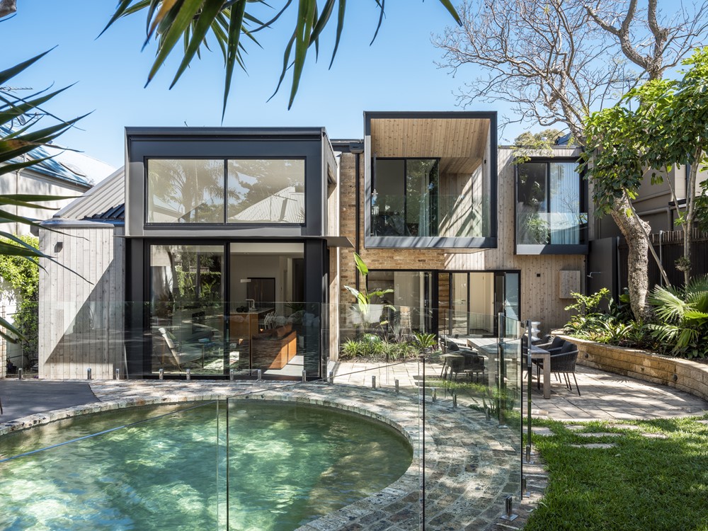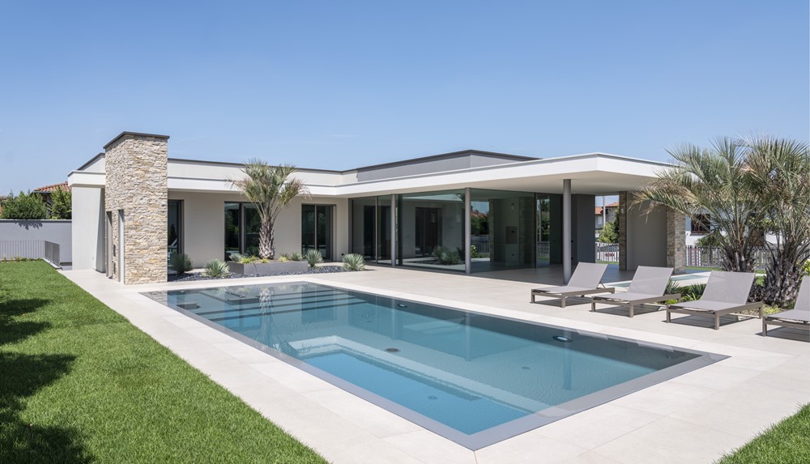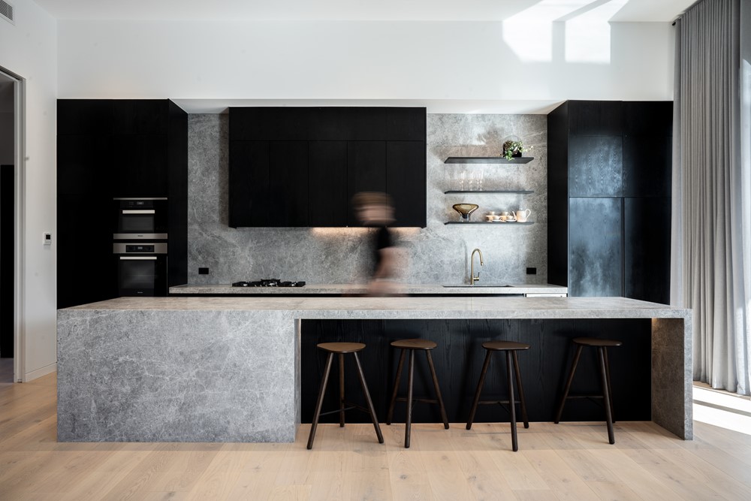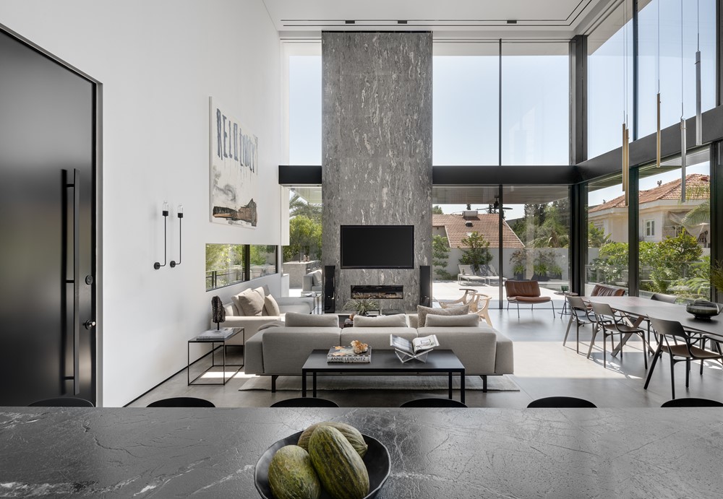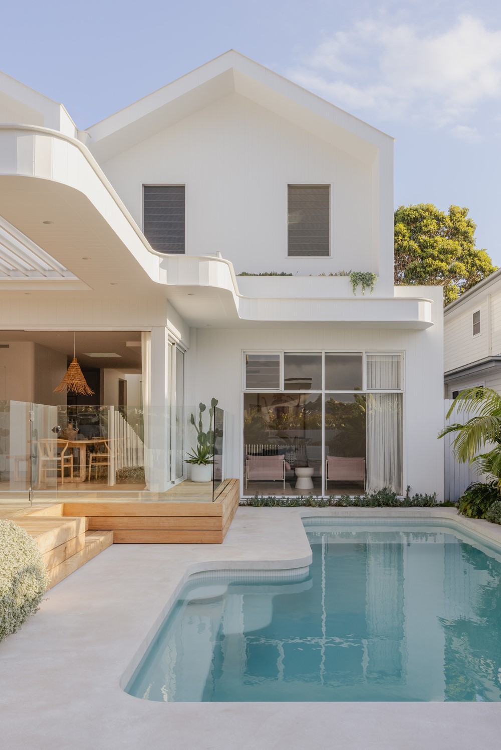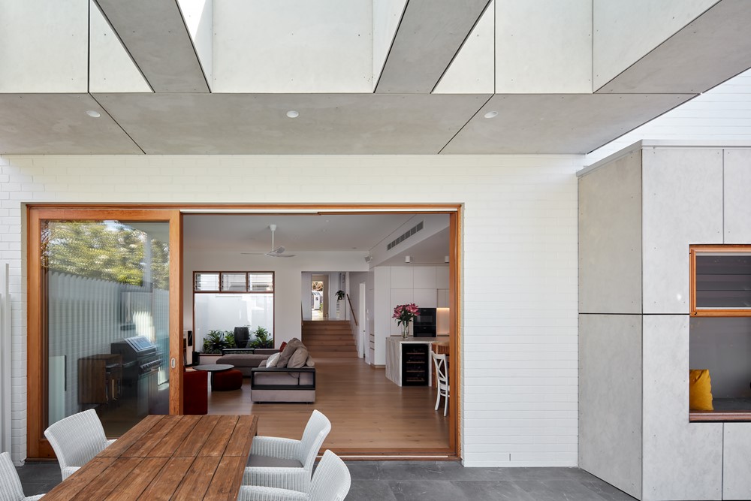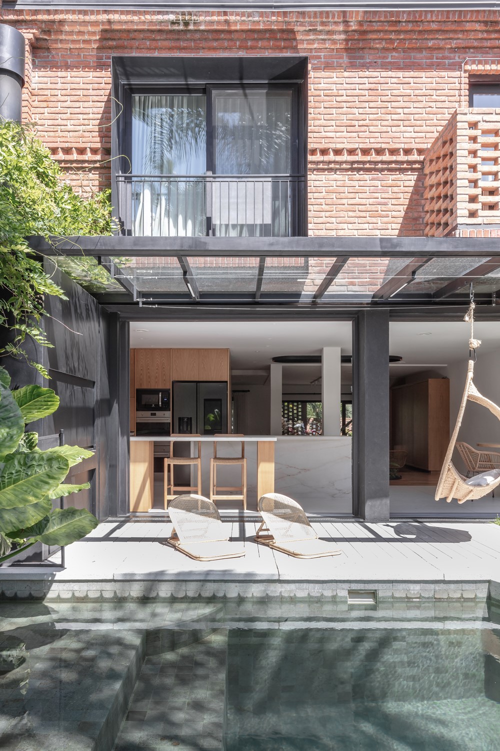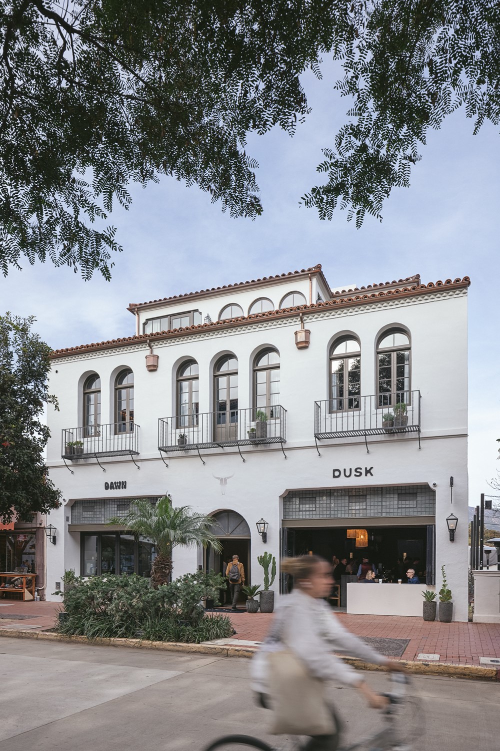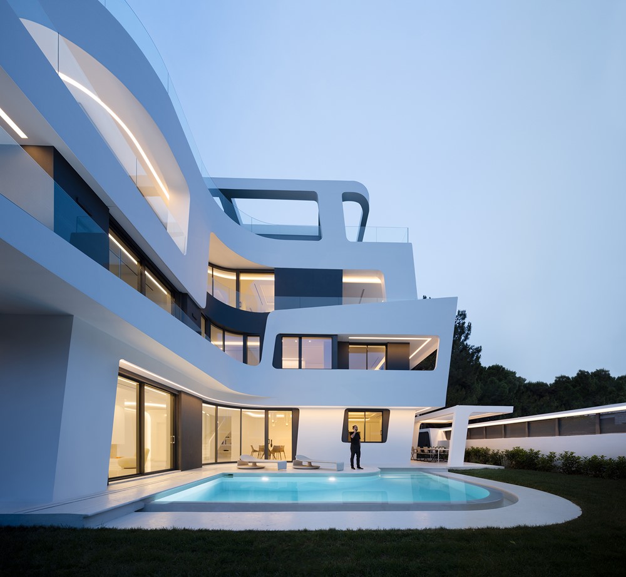Hurst Avenue designed by Mulroy Architects is an entirely dismantled and rebuilt house in London’s Crouch End, which enabled a generous open-plan layout and the harmonious relationship between home and garden. Photography by Dan Glasser.
Category Archives: terrace
Coleridge House by Nick Bell Architects
The goal of this project designed by Nick Bell Architects was to transform an 80’s house which was, in our clients’ words, “an amalgam of several people’s ideas over many decades” into a modern light filled family home, with an additional self-contained granny flat. The budget was limited and therefore the existing footprint of the house was largely retained. Photography by Tom Ferguson Photography.
Villa Noal by Panificio Architecture
Design, aesthetic research, and discrete and refined luxury are combined with sustainability and energy savings in this private residence with a pool in the province of Brescia, designed for a family by Andrea Benedetti Architetto, CEO of Panificio Architecture Workshop. The villa was designed according to criteria set by the European nZEB Standard, which stands for Nearly Zero Energy Building. This means that a building has almost zero energy consumption, achieved by the installation of renewable energy systems. PHOTO CREDIT: Eclisse – PH Enrico Dal Zotto.
Corby House by R ARCHITECTURE
Corby House by R ARCHITECTURE ‘Winner’ of 2022 TIDA Australia Architect New Home of the Year’
The inspiration for this project was to design an elegant and sophisticated family home, suitable and flexible for various family dynamics. Whether it’s a young family or a multi, generational family, the concept was to provide a home that was flexible and provided multiple living spaces, enabling people to have their own space as well as come together. Photography by Axiom Photography.
The home of Moshik Hadida
The home of Moshik Hadida – owner of an architecture and interior design firm, and his family A deliberate combination of masses, dimensions, and volumes, the use of natural materials alongside industrial ones, a monochromatic and precise color palette, and facades that penetrate the building and become an integral part of the internal space are just some of the features of the home designed by Moshik Hadida, owner of a firm specializing in architecture and interior design, for his family. Photography by Oded Smadar
River of Life – Curl Curl NSW by Sandbox Studio®
Aptly named after the meaning of the indigenous name of its location, River of Life sits nestled into the established coastline of Curl Curl (derived from the name Curial Curial – i.e. ‘river of life’) and celebrates both an open and connected modern liveability. Surrounded by traditional residential forms, the focus for Sandbox Studio® was to create a relaxed yet elevated sanctuary that was sensitive to the natural setting, while also having its own character. The reference to the double-gable silhouette pays homage to the existing context, reinterpreting the use of timber weatherboard panelling vertically instead of horizontally. The result emphasises the height and scale of the home, and together with a neutral and muted colour palette both internally and externally, an overall lightness elicits calm. Photography by Katherine Lu.
Pump up the volume by Hobbs Jamieson Architecture
This project designed by Hobbs Jamieson Architecture involved the renovation and extension of a single level suburban cottage. The scope included the replacement of all internal and external surface finishes, new fencing, the introduction of a new entry structure and a refined well scaled rear addition and pool. Photography by Luc Remond.
VICTORINO by Grizzo Studio
VICTORINO is a project designed by Grizzo Studio. The reform was based on the transformation of a typical chalet in the Núñez neighborhood from the 90s, using the pre-existing as a starting point to create a new spatiality. The house had completely separate rooms, and the view of the garden was blocked by the service. The premise was to generate a free ground floor in which all the family’s uses could coexist. Photography by Federico Kulekdjian.
Drift Santa Barbara by ANACAPA Architecture
Drift Santa Barbara is a project designed by ANACAPA Architecture. The 45-key hotel, situated in the heart of downtown at 524 State Street, is a modern reincarnation of a 20th-century hotel that once occupied this location. One of the only downtown survivors of the 1925 Santa Barbara earthquake, the building has stood for well over 100 years and has had many lives. For the previous 10 years prior to its current transformation, the 15,617-square-foot building had served as the home of the Church of Scientology, largely cut off from the community through it’s the walls. The design approach preserves the sense of mystery while bringing an unexpected and design-forward travel experience to the popular leisure area. Through impactful and intentional design decisions, the team brought modern life to a building inaccessible to most of the community for so long, bringing a breath of fresh air to downtown catering to all. Photography by Erin Feinblatt.
House Symbiosis by Direction Architects
House Symbiosis is a double residency, designed by Direction Architects to accommodate two sibling families seeking to foster close bonds while preserving individual privacy. The house responds to the evolving demands of contemporary living, emphasizing familial bonds and offering a nuanced balance between communal and individual living. Photography by Studio Naaro.
