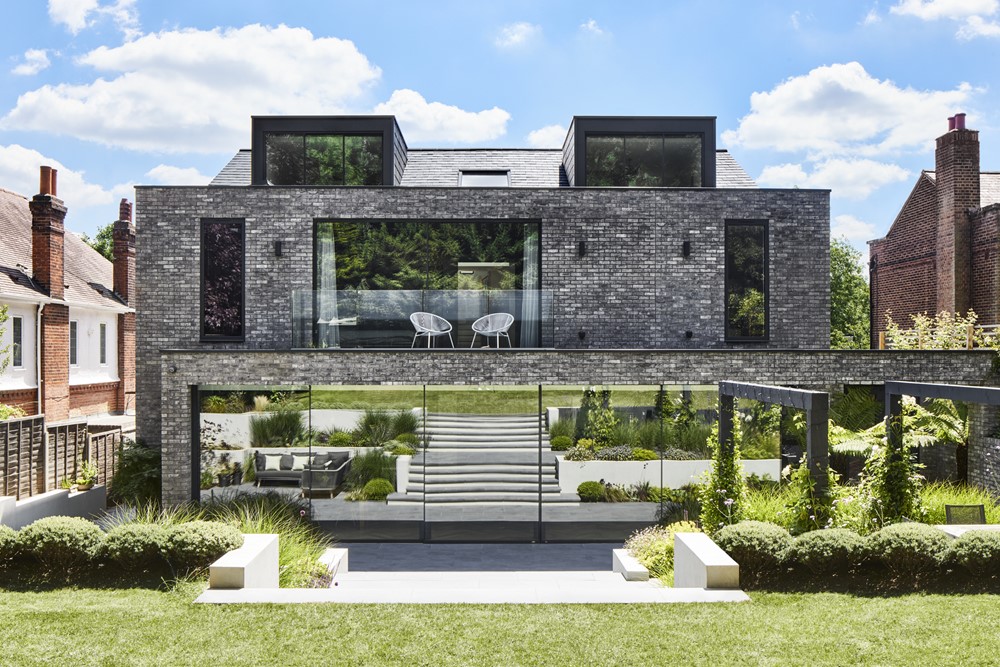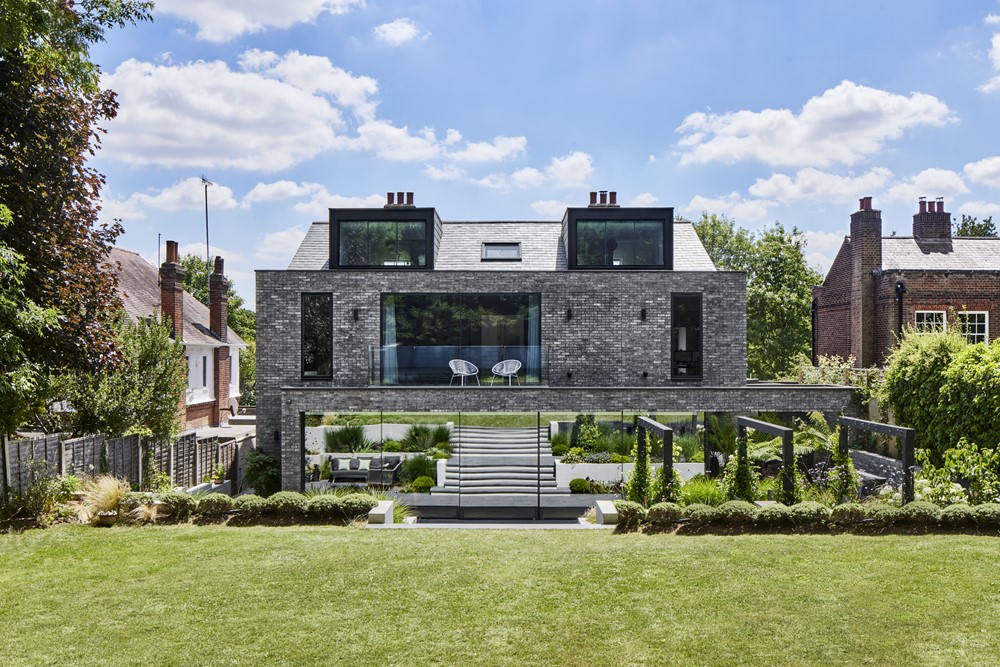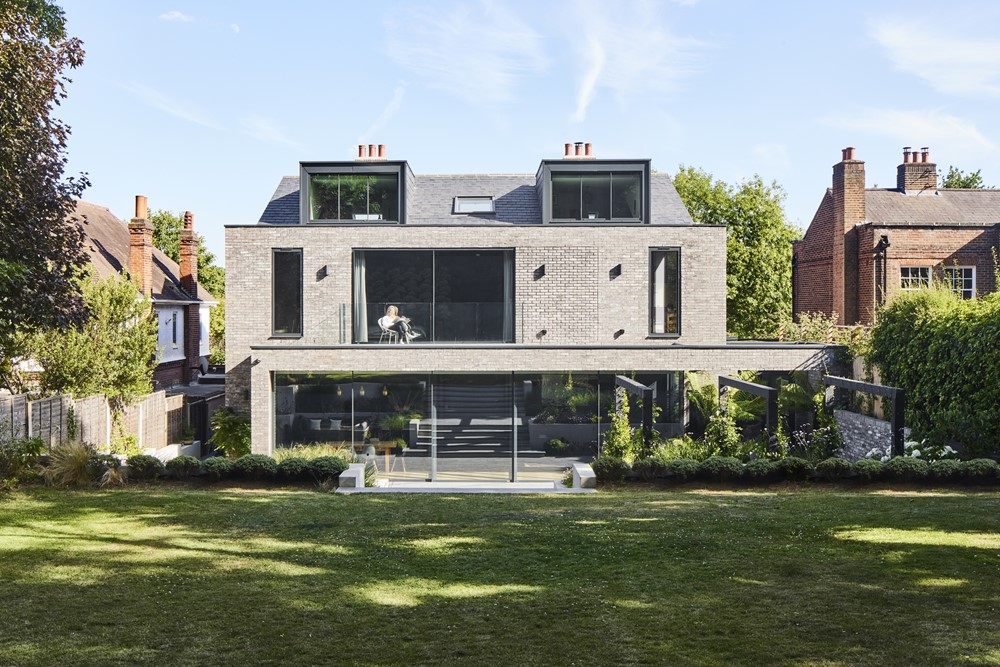Hurst Avenue designed by Mulroy Architects is an entirely dismantled and rebuilt house in London’s Crouch End, which enabled a generous open-plan layout and the harmonious relationship between home and garden. Photography by Dan Glasser.
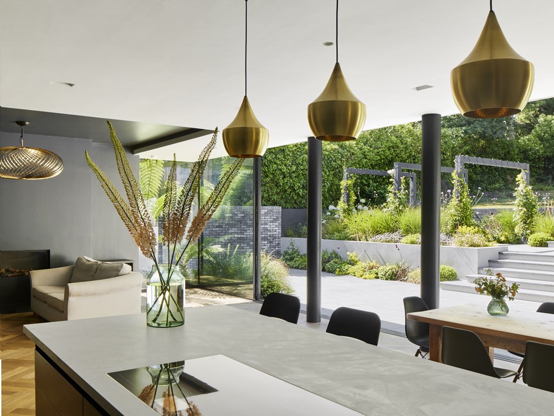
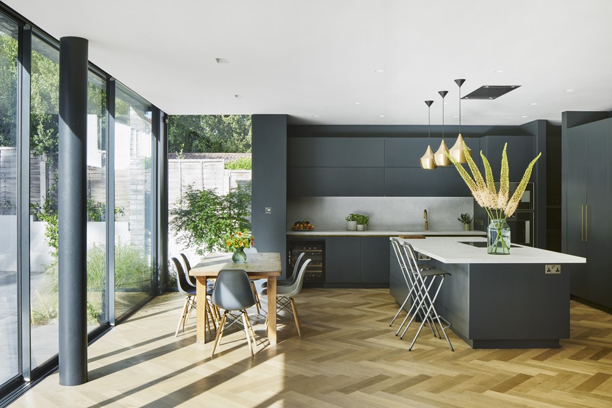
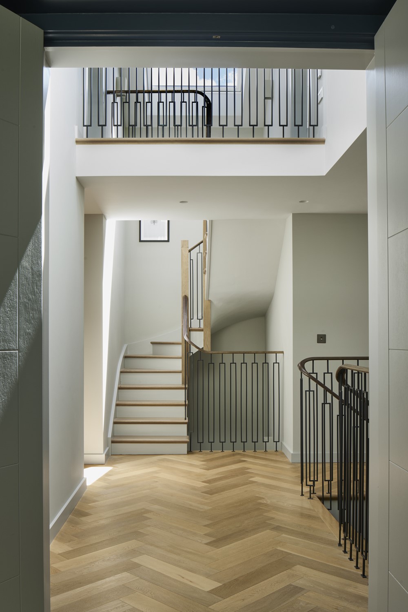
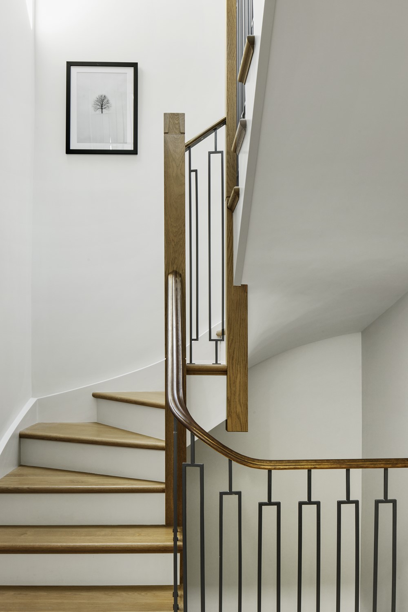
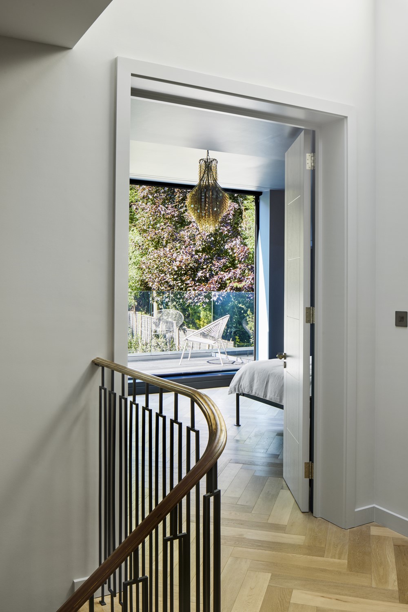
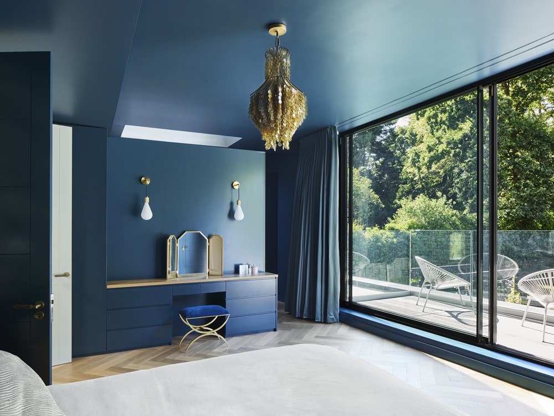
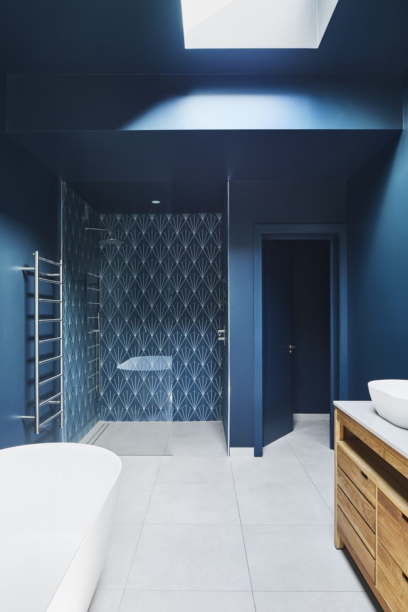
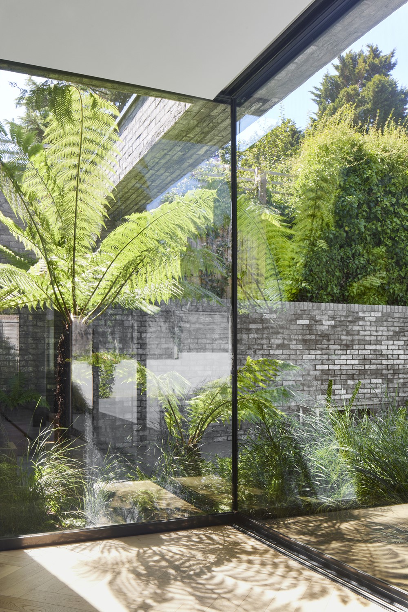
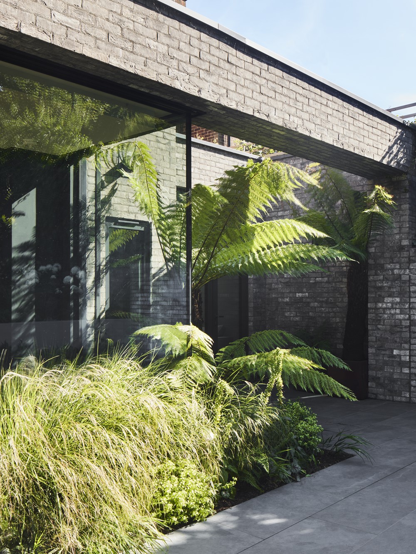
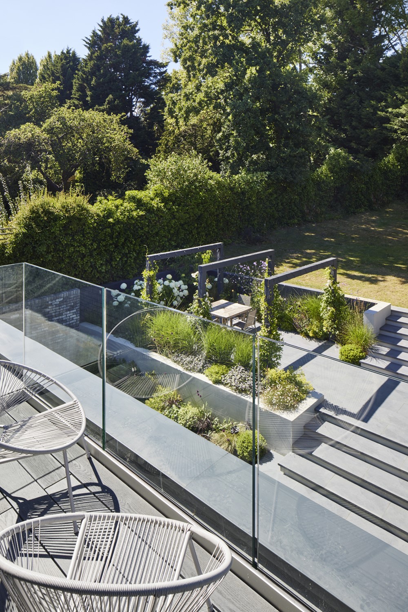
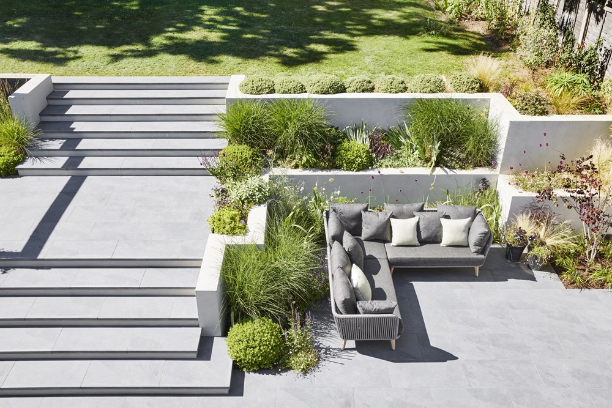
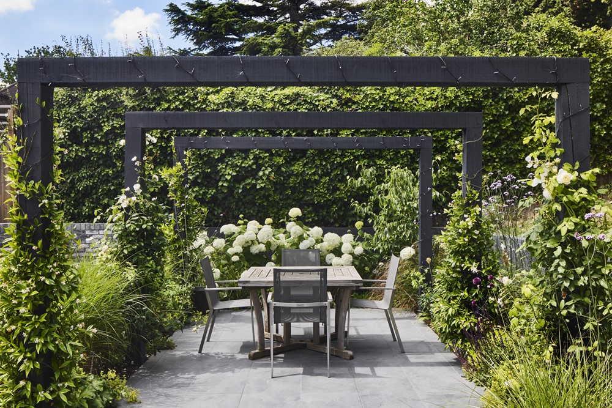
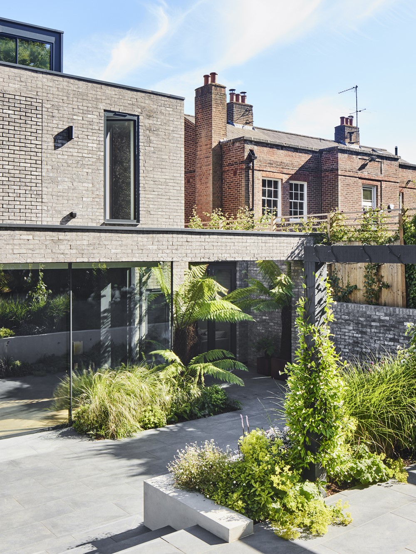
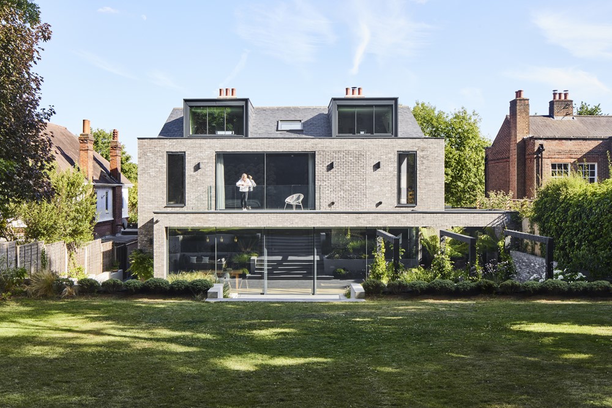
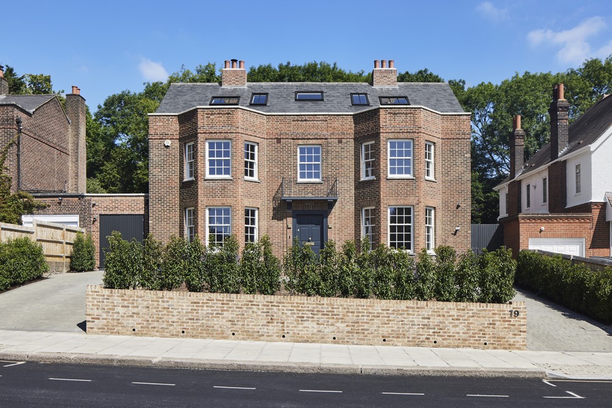
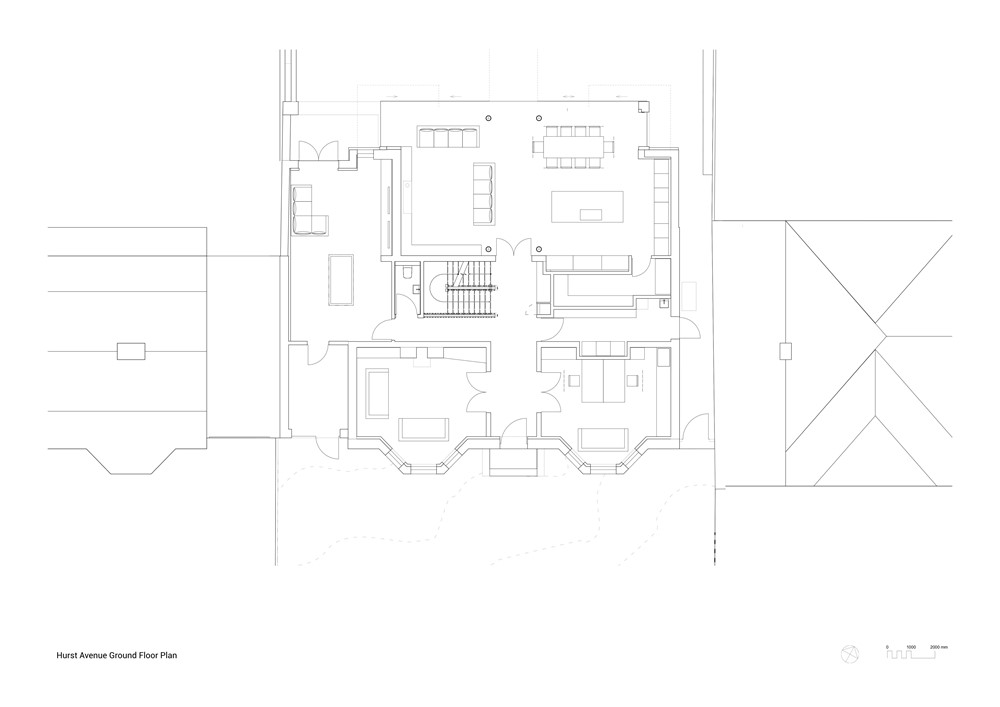
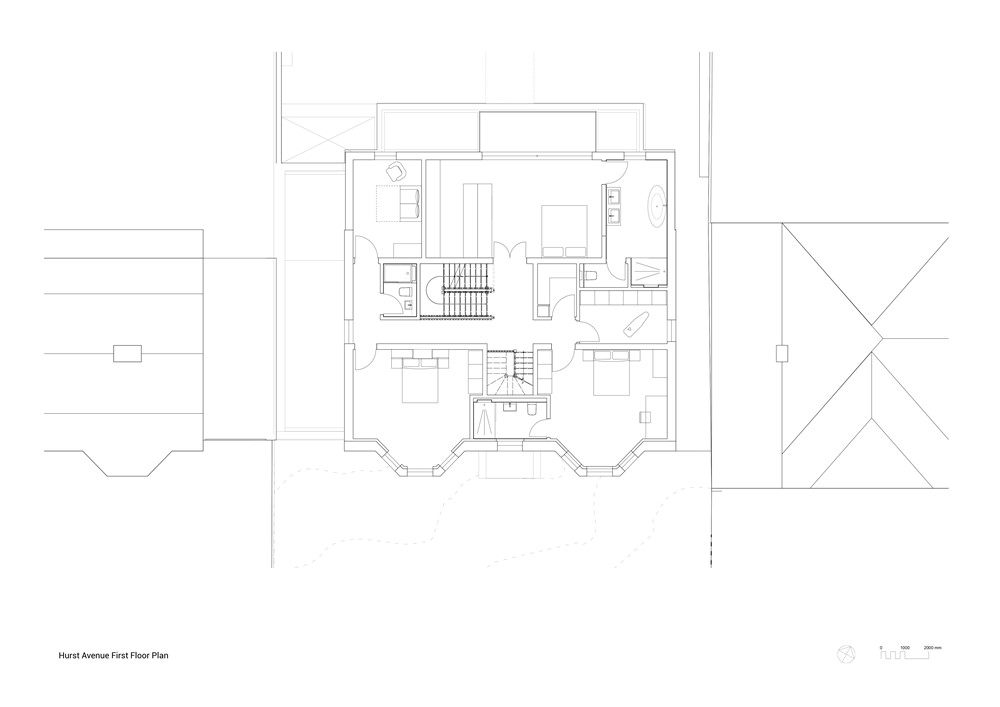
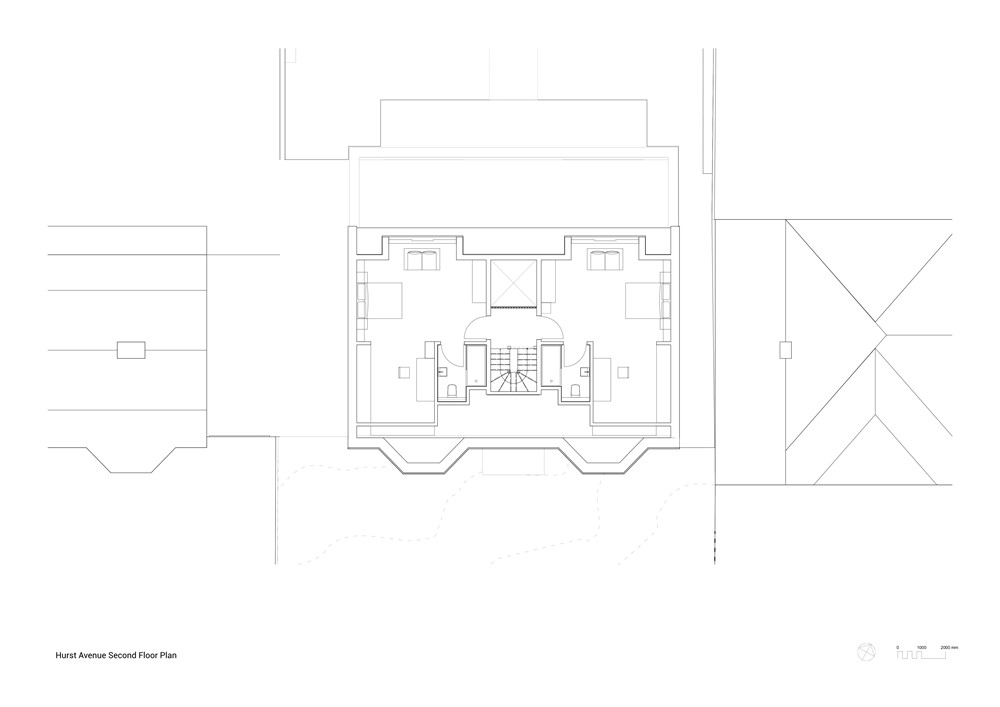
The building is locally listed so the front façade has been carefully dismantled and rebuilt to the same original order. An attitude of reuse was essential throughout the project, particularly with the rebuilding of the front façade where bricks were meticulously removed, restored, and re-laid.
A critical design decision inside the home involved moving the staircase to an entirely different location to unlock the plan and introduce a clear route and flow through the house. The new, sleek staircase now sits at the centre of the home and creates moments of drama amongst a top-lit atrium.
We have made use of the steep garden to create rich views and a play of levels. The new rear elevation is made up of three distinct floors: a spacious ground floor volume that extends into the garden with an open-plan conservator, the frameless glass balustrade terrace at master bedroom level, and the generous top floor children’s and guest rooms.
This is a house that has been designed to flourish, not just last, over the test of time. As the brick weathers, the wood darkens, trees form canopies, and plants spill over – the home’s naturalistic qualities will fully integrate and become more beautiful. The new rear dormers and kids play den are flexible additions that will facilitate growing family life for years to come.
