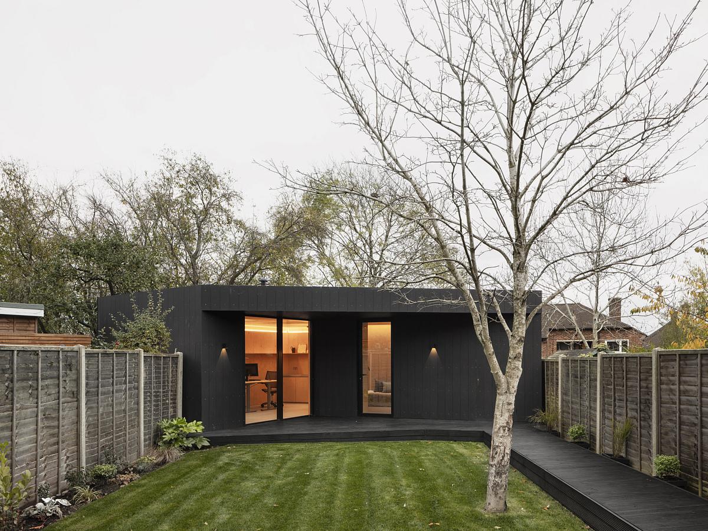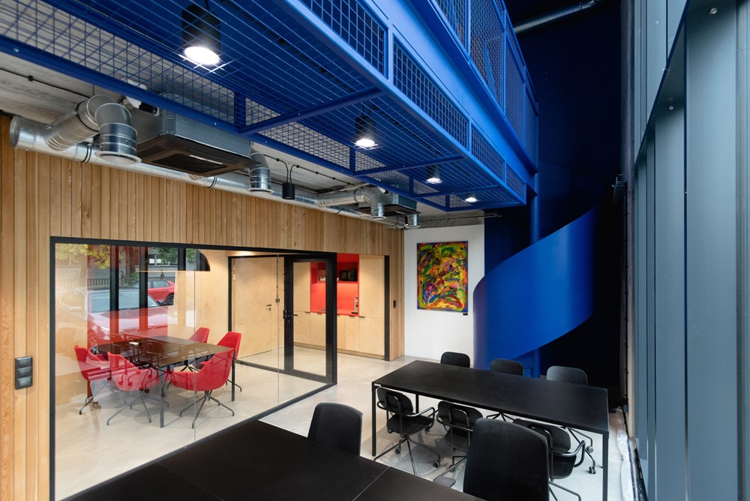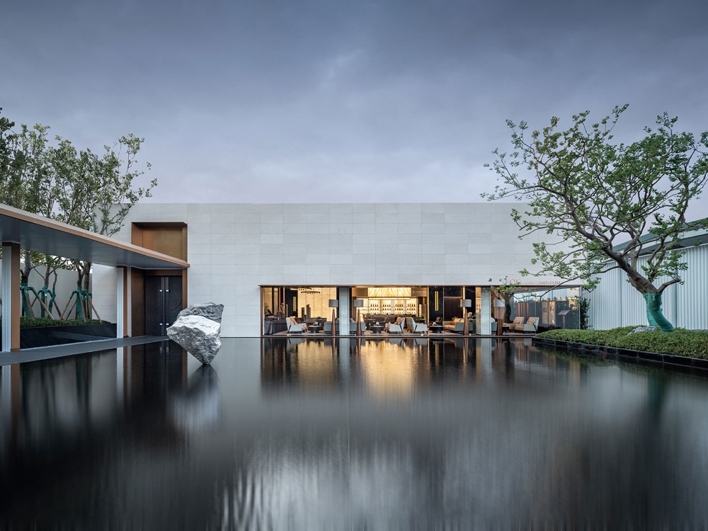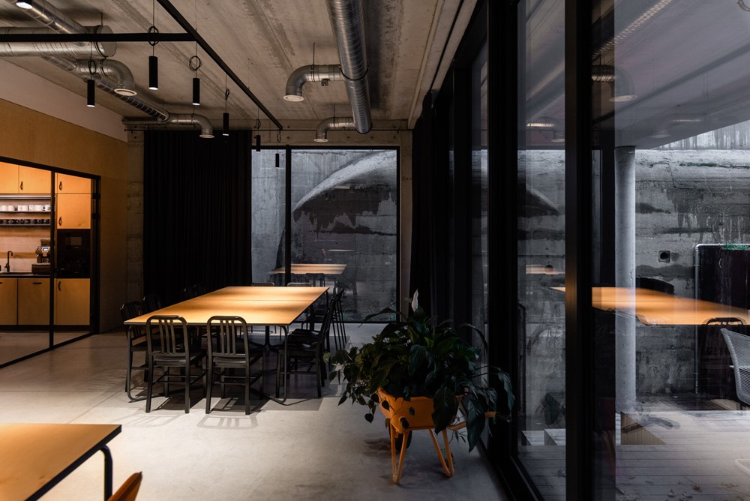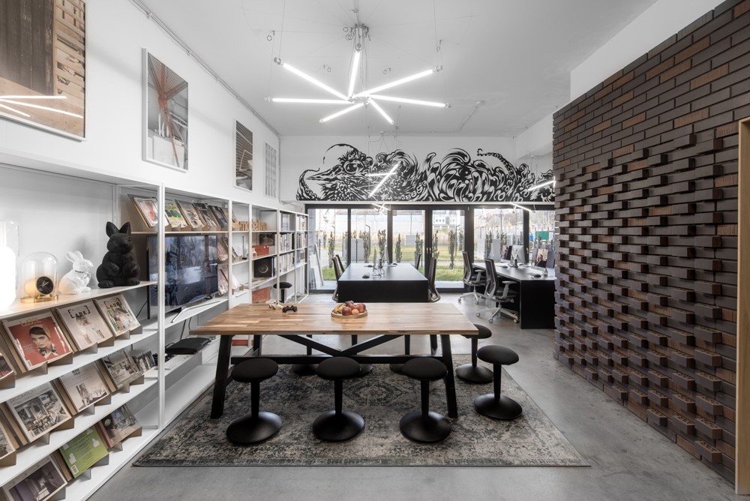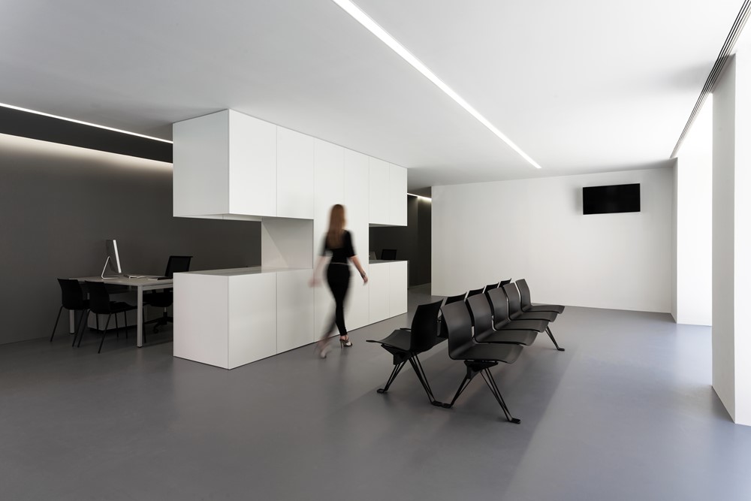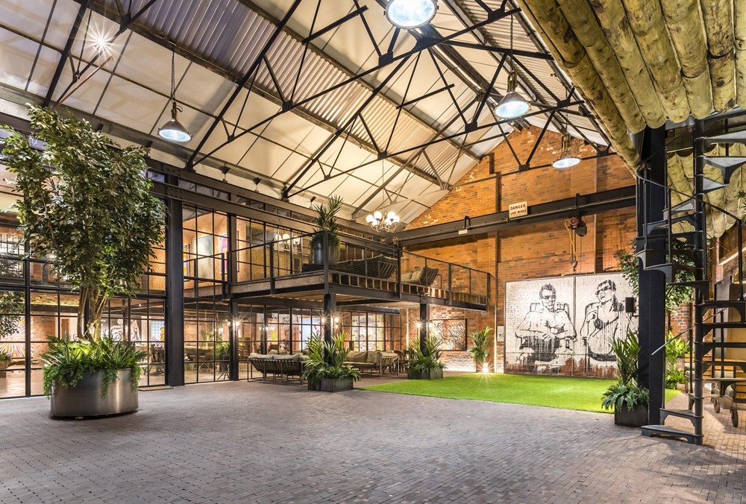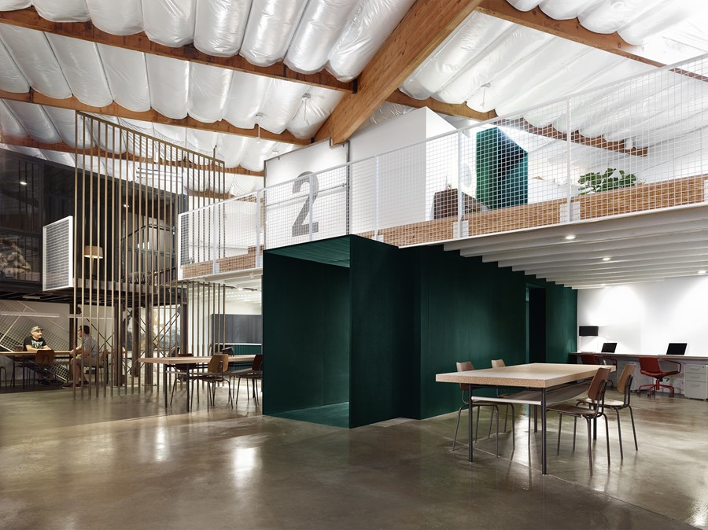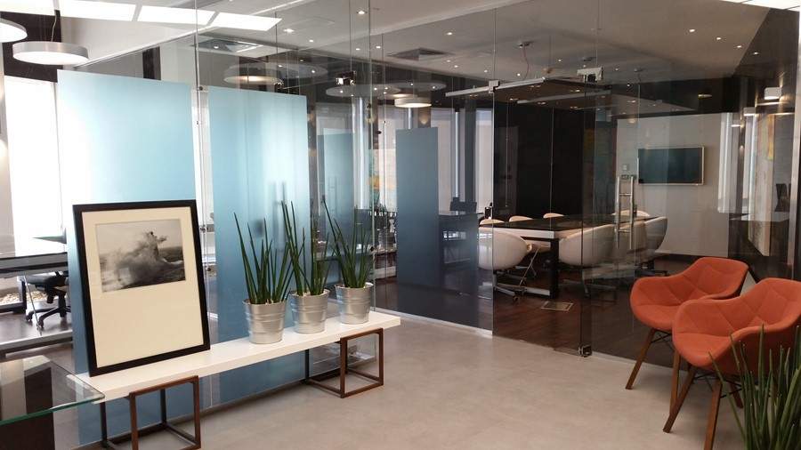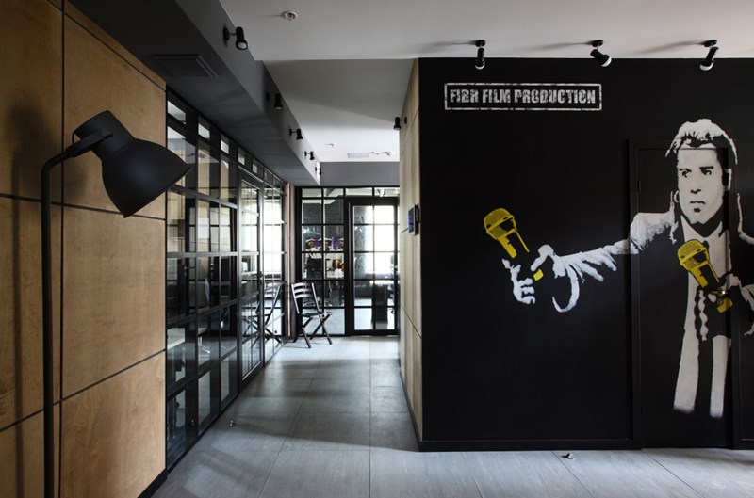Brosh Architects required an additional office space for expansion of the office. After a long search to find rental space in central London, Its owner, Lior Brosh, decided to take the cost of monthly office rental along with the time and money spent on commuting to build the Brosh Architects studio at the far end of the Garden. Photography by Ollie Hammick.
.
