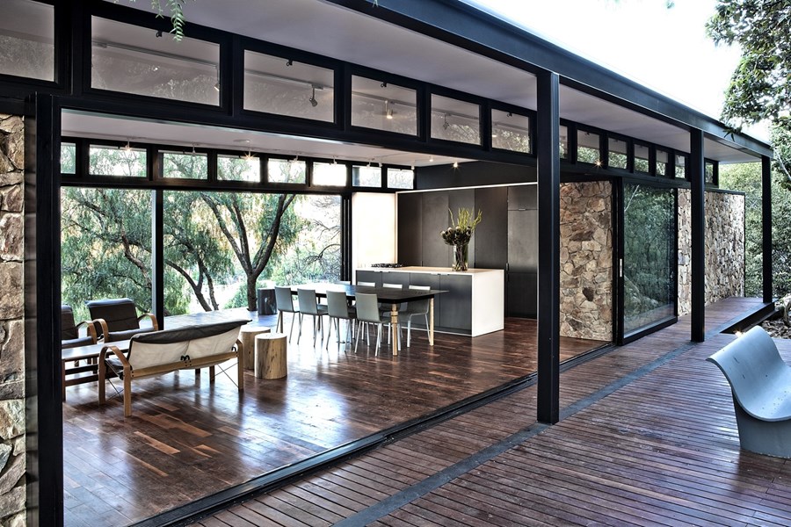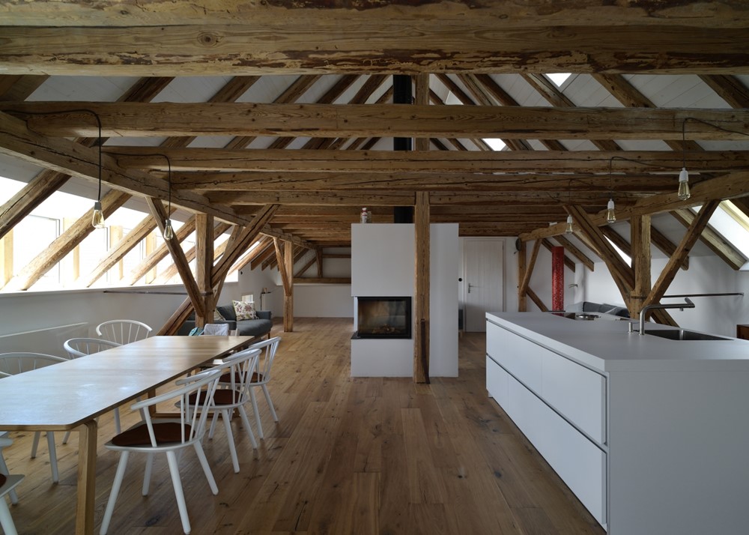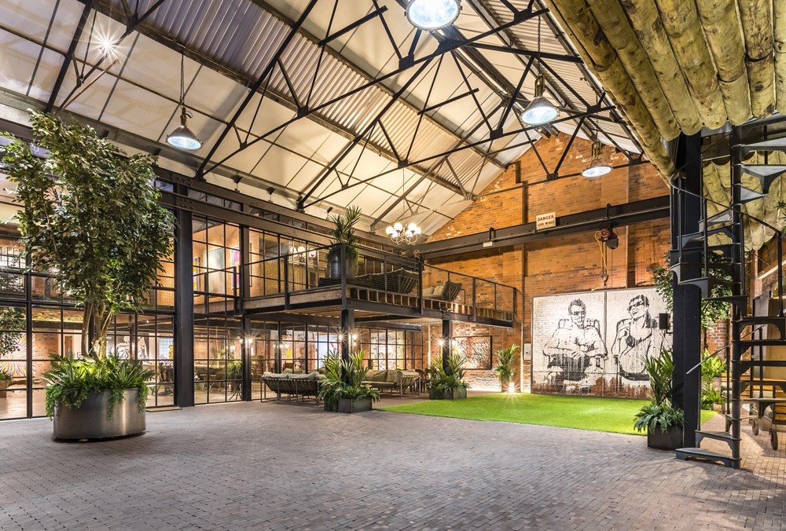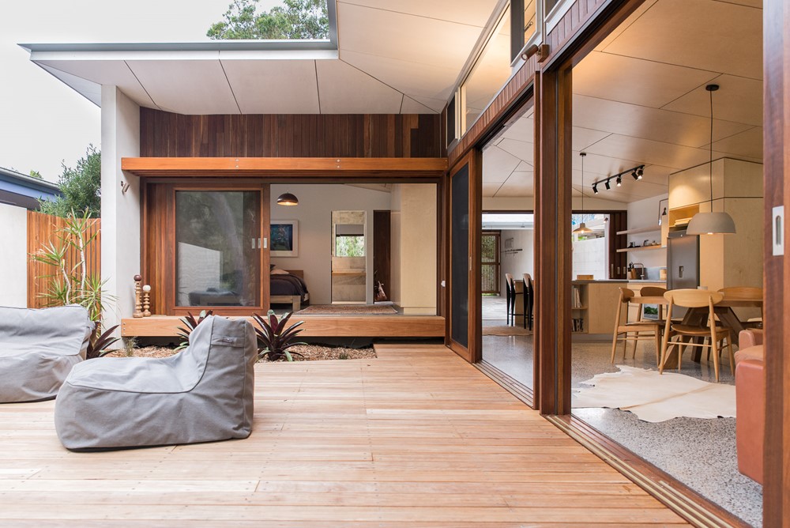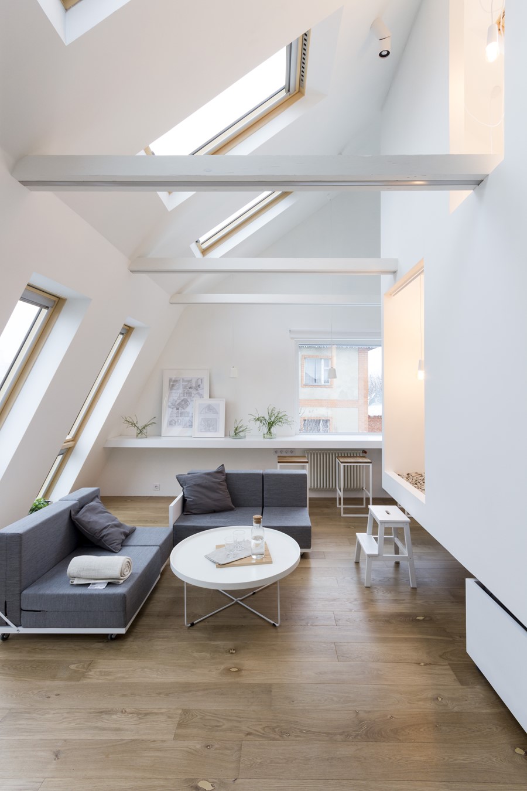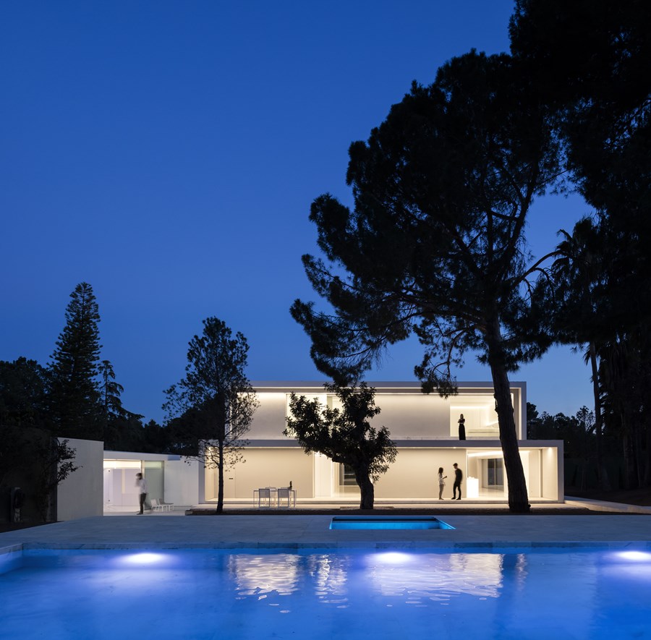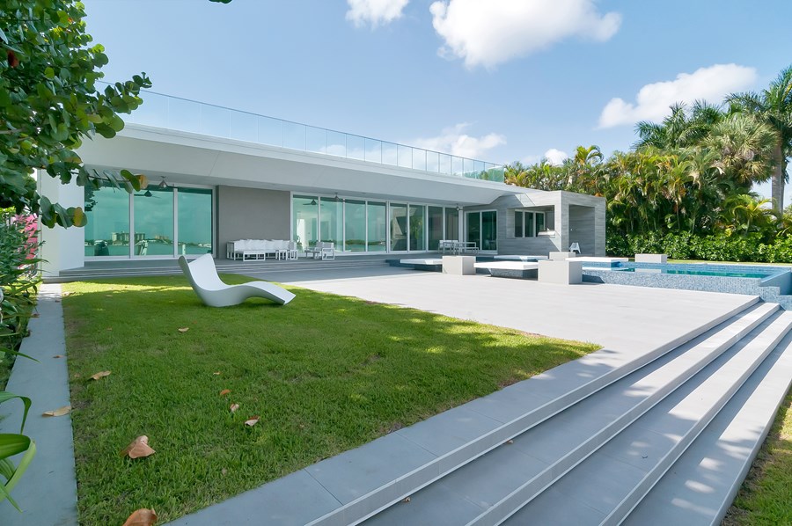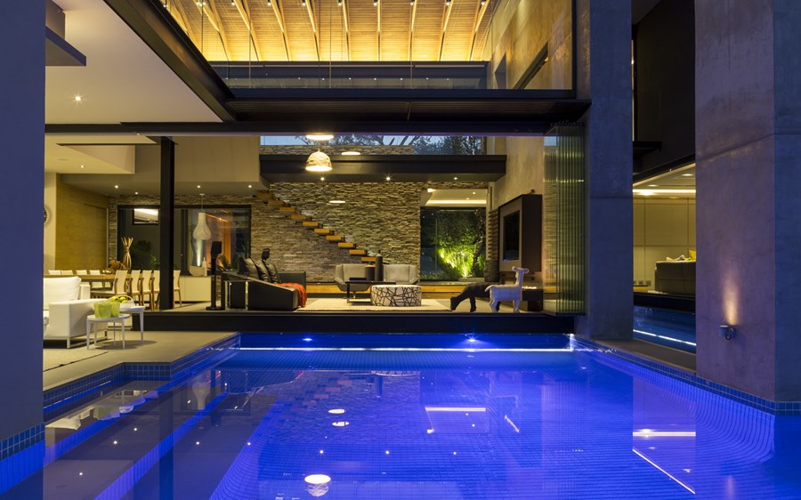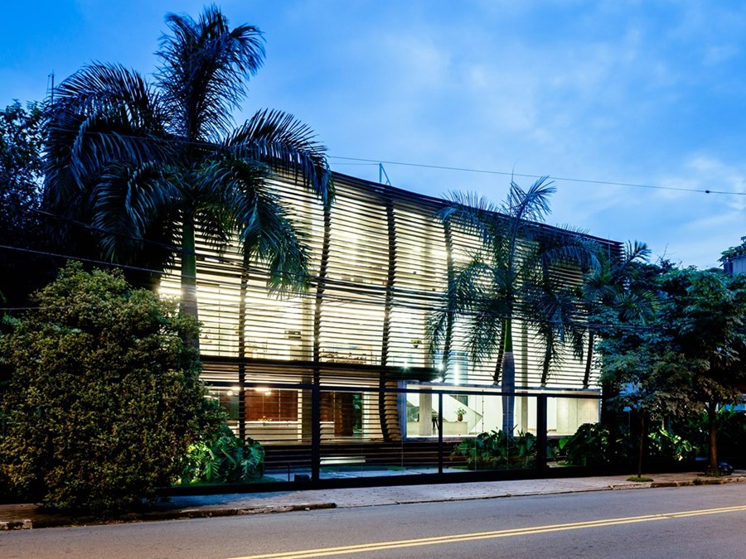From the unused land of a large farmhouse located in a small suburban village, 3+1architekti created an airy living space. The architects were trying to keep as many original elements as possible. The attic now also illuminates new windows.
Tag Archives: openspace
The Compound by Javelin Block
The Compound designed by Javelin Block was a Multi RIBA award winning restoration project – a 10,000 sq. ft former textile factory converted into a multifunction creative space used by some of the leading players in the film, music and media industries. Features include bridges, balconies, mezzanine floors, a 25 seat cinema, speakeasy bar, art studio and three self-contained living spaces across multiple levels. Photography by TOM BIRD.
Blueys Beach House 4 by Bourne Blue Architecture
Blueys Beach House 4 is a project designed by Bourne Blue Architecture in 2015 covers an area of 119.0 m2 and is located in Blueys Beach, Australia. Photography by Shane Blue.
Living Space by Ruetemple
Living Space is a project of multi-functional living room designed by Ruetemple, covers an area of 48 m2 and is located in Moscow.
House between the pine forest by Fran Silvestre Arquitectos
House between the pine forest is a project desiged by Fran Silvestre Arquitectos, covers an area of 722.32 m2 and is located in Paterna.
Kloof Road House by Nico van der Meulen Architects
Located at the foot of a nature reserve in Bedfordview, Johannesburg,Kloof Road House is the latest project by Nico van der Meulen Architects. The client’s brief called for a family orientated home suitable for indoor/outdoor entertainment that maximizes the views to the north. The result is a 1100m² sculptural piece of architecture that is an extreme transformation from the previously modest single story.
Bay Harbor Islands by One D+B Architecture
Bay Harbor Islands Residence was designed in 2014 by One D+B Architecture. This project is an exploration of the modernist pavilion in an extreme maritime context. The site is a north-facing Biscayne Bay with distant views of the City Skyline to the west and the street to the south. The organization of the architectural program is used to create a passive solar response to the constraints of a challenging site and construction budget. The single level residence was designed in a minimalistic way, emphasizing long views and perspectives. The house combines simple cubic volumes, chained together in plan and section. Photos by Fabio Ventresca
House in Blair Atholl by Nico van der Meulen Architects
House in Blair Atholl is one of the most recently completed projects by the highly acclaimed Nico van der Meulen Architects. This luxurious contemporary farmhouse is situated within a secluded golf estate located between Pretoria and Johannesburg, South Africa. Designed by Werner van der Meulen of Nico van der Meulen Architects, this double storey home boasts nearly 750 m² and is surrounded by serenity and tranquility.
Milbank by Triptyque
Milbank is a Commercial Space project designed by Triptyque, covers an area of 1200 m² and is located in Jardins, São Paulo, Brazil. Photos by Pedro Kok.
Westcliff Pavilion by GASS Architecture
Westcliff Pavilion is a project designed by GASS Architecture and is located in Johannesburg. The leafy suburb of Westcliff in Johannesburg is known for its majestic turn-of-the century mansions set within rolling acres of manicured gardens.