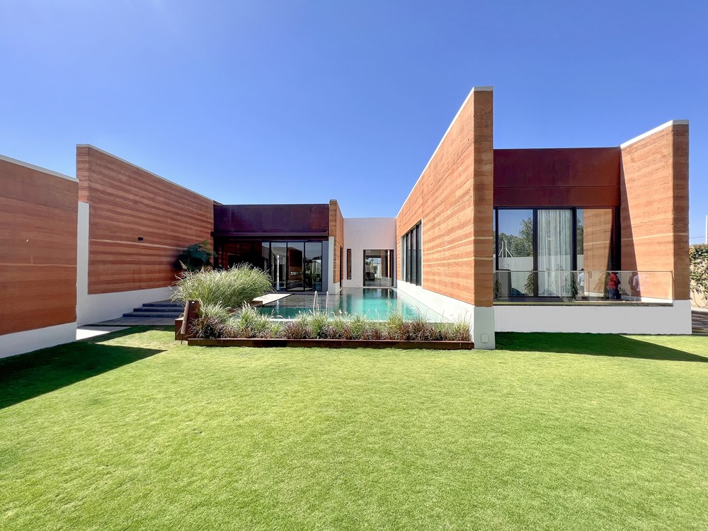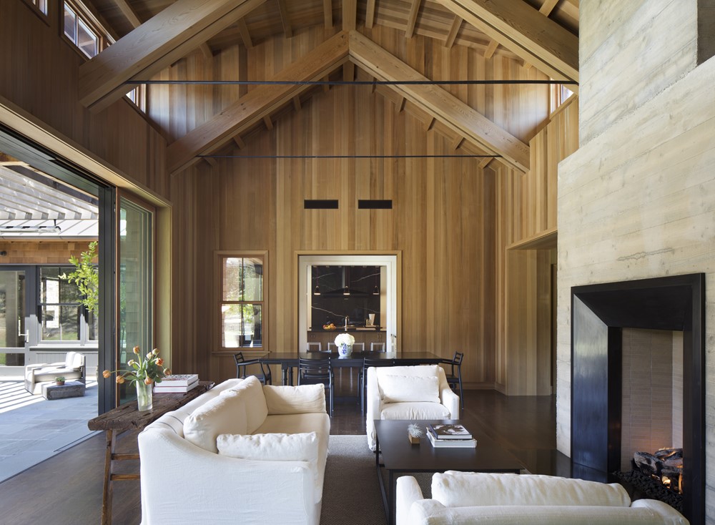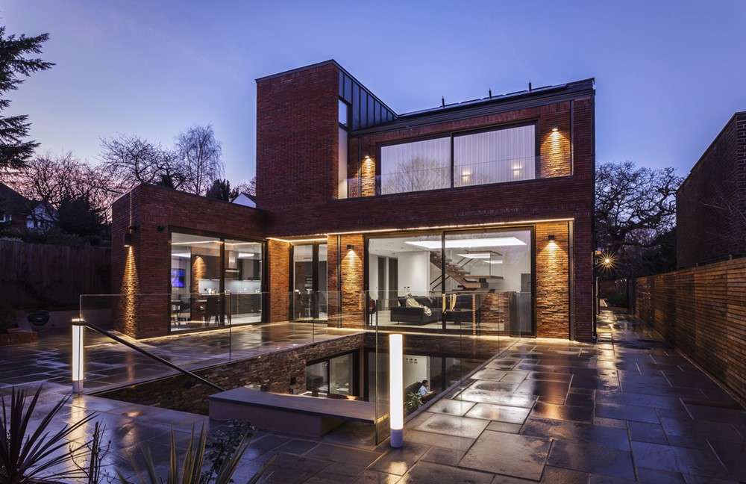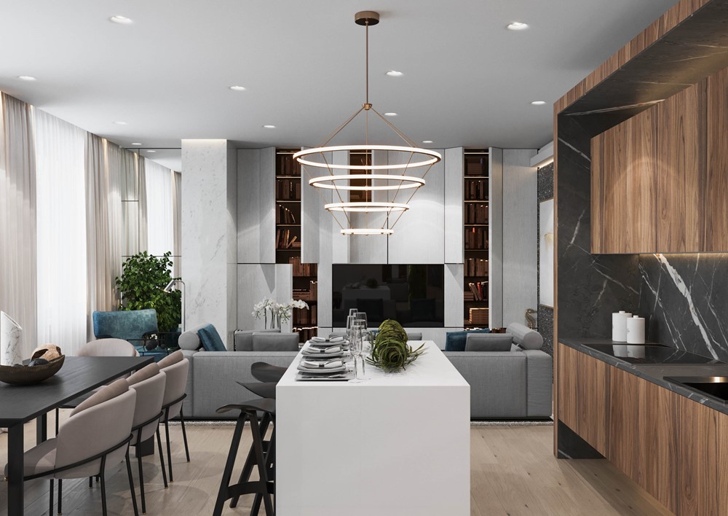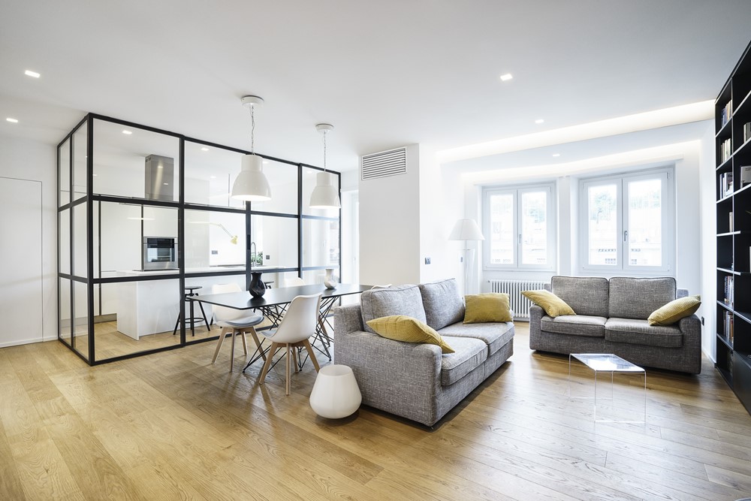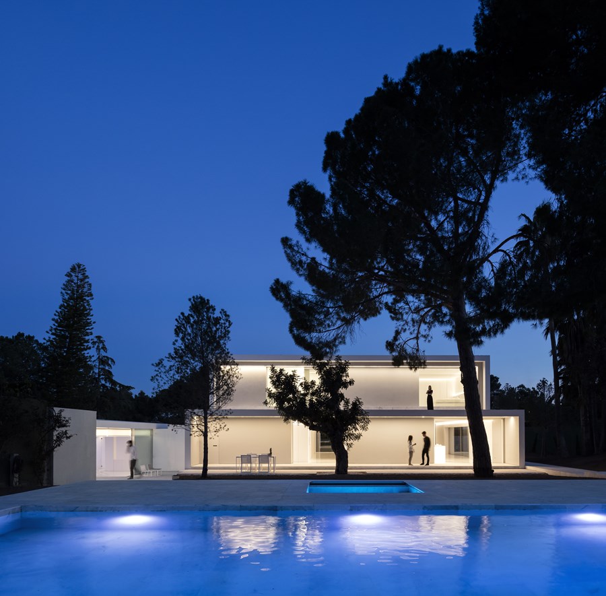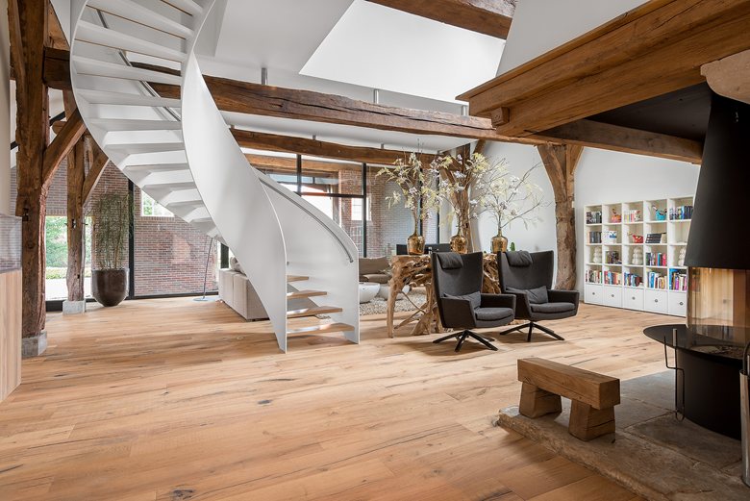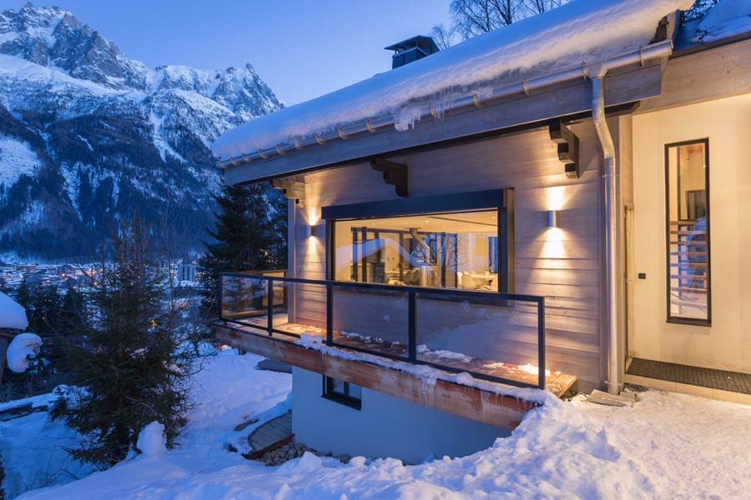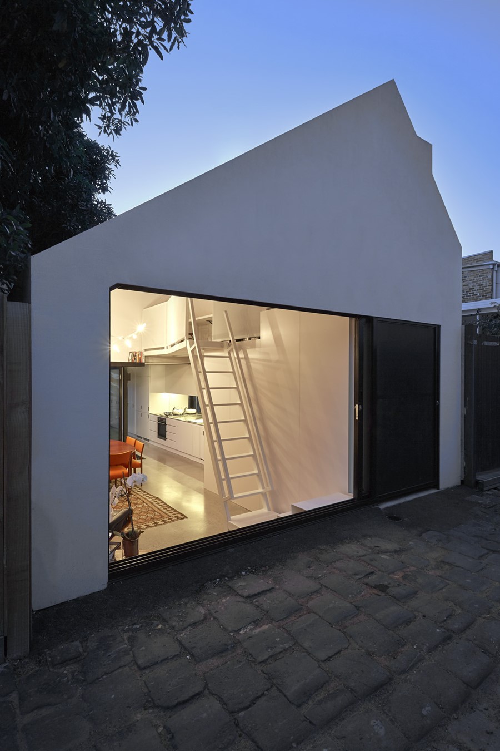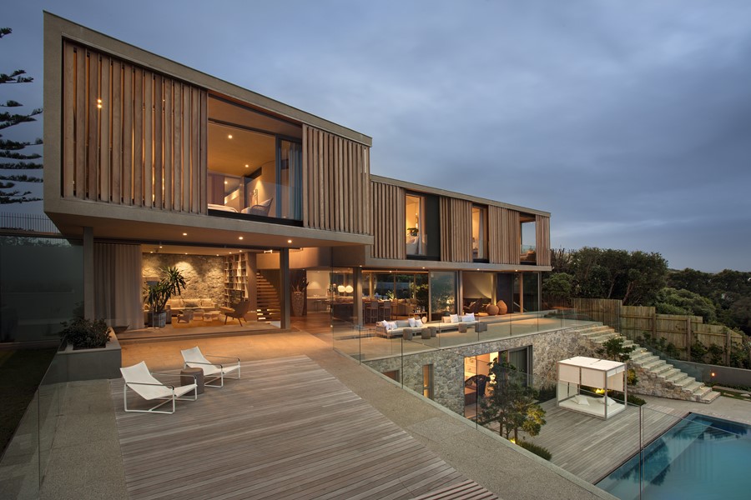Built in the heart of Mbour, Senegal, nestled in the fertile province of Nguerigne Serere, lies a unique experimental project; an architecturally expressive house built using raw, local materials – chiefly, rammed earth: U:BIKIWITI HOUSE by ID+EA
Tag Archives: idea
Westridge Residence by Richard Beard Architects
Westridge Residence is a project designed by Richard Beard Architects. Attuned to the rhythms of nature—notably the fog that spills nightly over Windy Hill along the Coast Range—this elegant yet understated house is the result of site-specific design for a growing, young family. The gently sloped property unfolds in layers, from the access road through to the house and beyond. The house is both intimate and expansive, making the most of its setting, sitting quietly on the land, incorporating the ever-changing views into daily life. Photography by Paul Dyer.
.
Allum Lane by Square Feet Architects
Allum Lane is a project designed by Square Feet Architects. New build house conceived to cater for multi-generational extended family living. The house is based on a cruciform plan with primary, secondary and circulation spaces informally defined in space and structure. The exterior uses a traditional contextual material – brick – in a modern, sculptural form together with expansive areas of glass bringing great light and views onto the re-landscaped rear garden. Photography by Rick McCullagh
Modern Apartment in Moscow by Shamsudin Kerimov
This Modern Apartment is a project designed by Shamsudin Kerimov, covers an area of 140 sq m. and is located in residential complex “Nasledie”. It was created for a family with kids. In that work was used all natural colours. For that apartment we took natural marble, wood. In bedroom we use Alcantara on the headboard. In living room we created bookcase. All sketches for headboard, bookcase and wall with metal hexagon in living room was created by our architectural bureau.
Grid Apartment by Brain Factory
Grid Apartment is a project designed by Brain Factory. The renovation of this bright apartment located in the Prati district of Rome represents a perfect blend between the customer needs and the design intentions: in fact, even though it is 80 square meters, it was designed by favoring a displacement of the spaces in favor of a large open-space, environment most lived by homeowners, and reducing to the maximum, but always in line with urban parameters, the sleeping area and the bathrooms.
House between the pine forest by Fran Silvestre Arquitectos
House between the pine forest is a project desiged by Fran Silvestre Arquitectos, covers an area of 722.32 m2 and is located in Paterna.
Old farmhouse reshaped by Dennebos Flooring
“Because of the history of our reclaimed oak material, which matched completely with the history of this old farmhouse clients chose especially for this engineered flooring. What a nice interior has been created to keep the history alive, combined with modern influences.”
Chalet ‘Dag’ by Chevallier Architectes
Chalet ‘Dag’ is a project designed by Chevallier Architectes and is located in Chamonix-Mont-Blanc, France. This cottage was originally a summer residence, like many others in Chamonix, and was therefore not insulated for winter use. No upgrades had been done since its construction approximately 70 years ago. The upper level was used only as an attic and the lowest level as a garage, with only the middle level used as living space. The firm’s mission was to make all existing floor space liveable, using the best available insulation solutions.
Alfred house by Austin Maynard Architects
Alfred house is a project designed by Austin Maynard Architects in 2015 and covers an area of 142m2. Project Team: Andrew Maynard, Mark Austin.
Beachyhead by SAOTA
“The clients approached SAOTA to design a family holiday home that responded to the site, especially the views. They wanted a relaxing, yet elegant home that would be comfortable when entertaining many guests whilst also feeling intimate and cosy when it’s only one or two of them in the house,” said director and project leader Phillippe Fouché. Other factors that drove the conceptual organisation of the building were the views, sunlight, prevailing wind direction and the zoning parameters.
