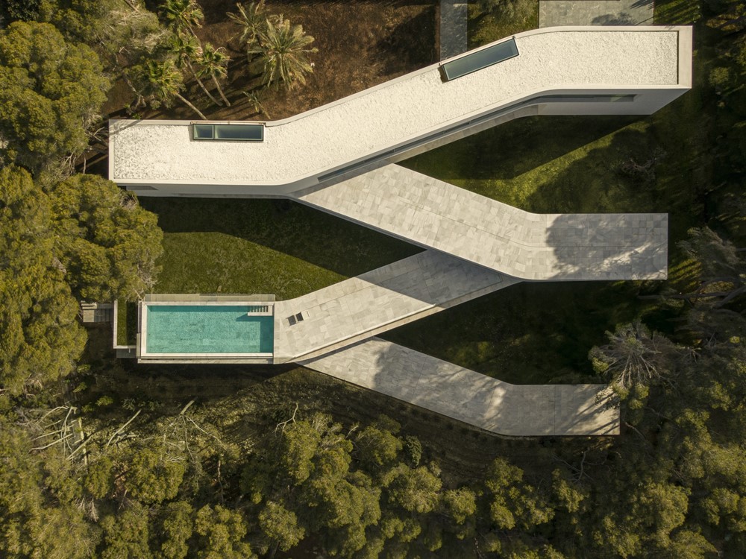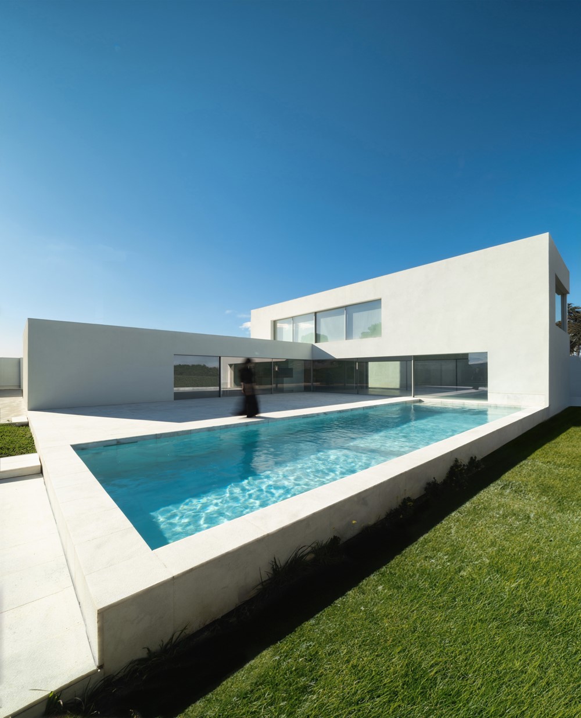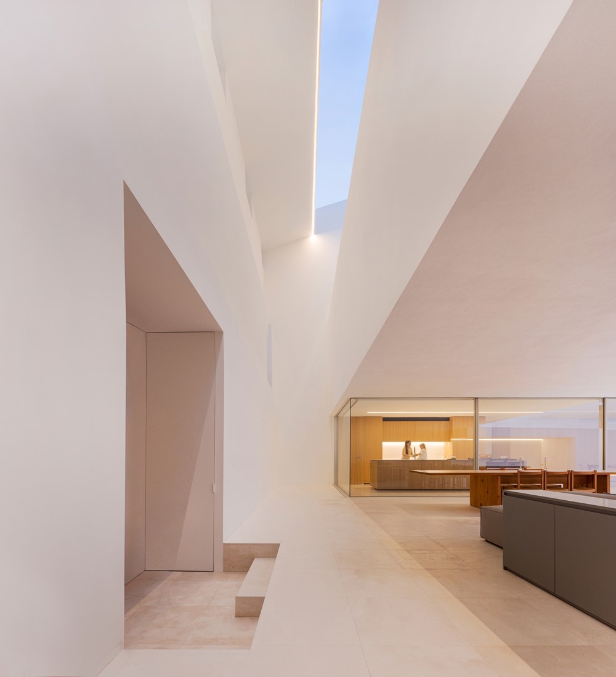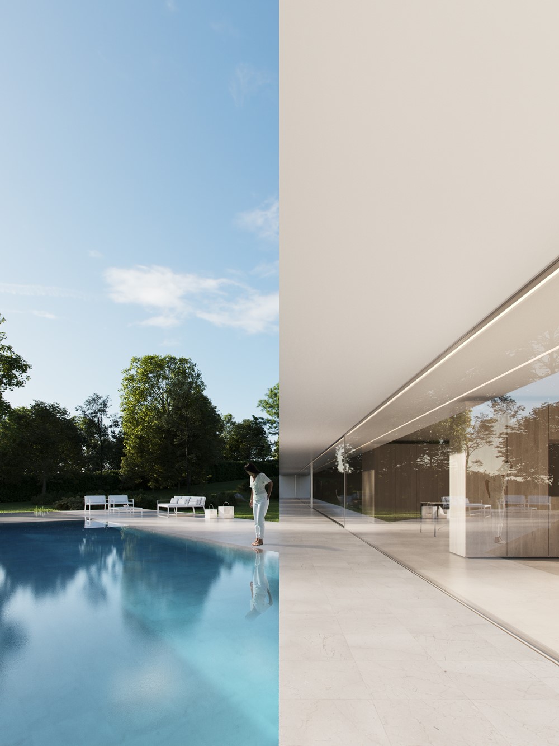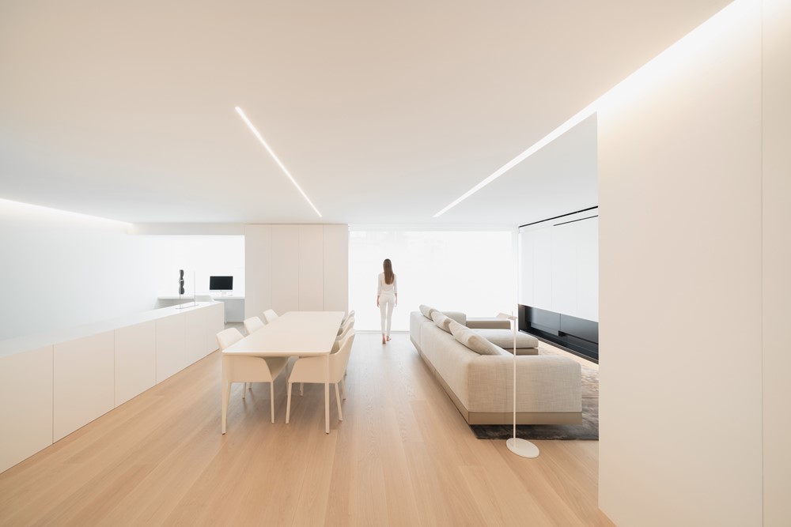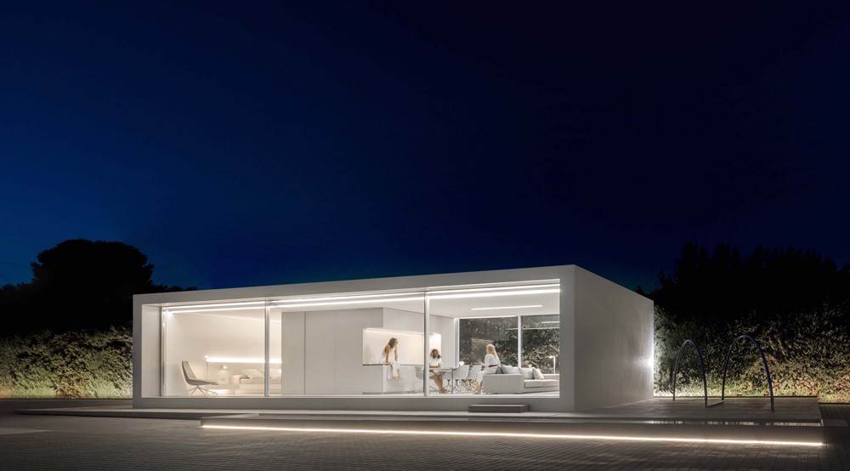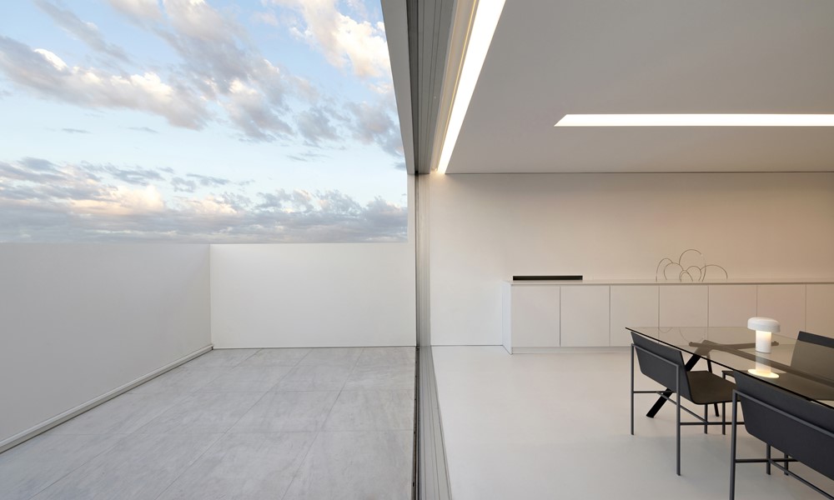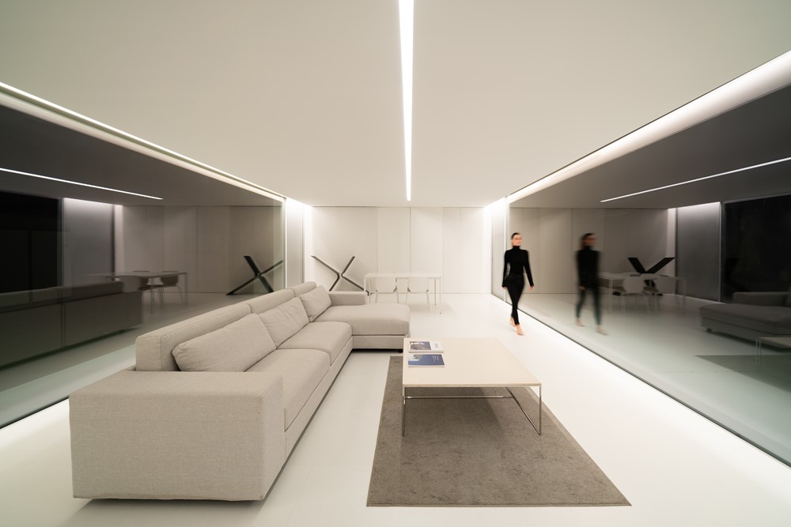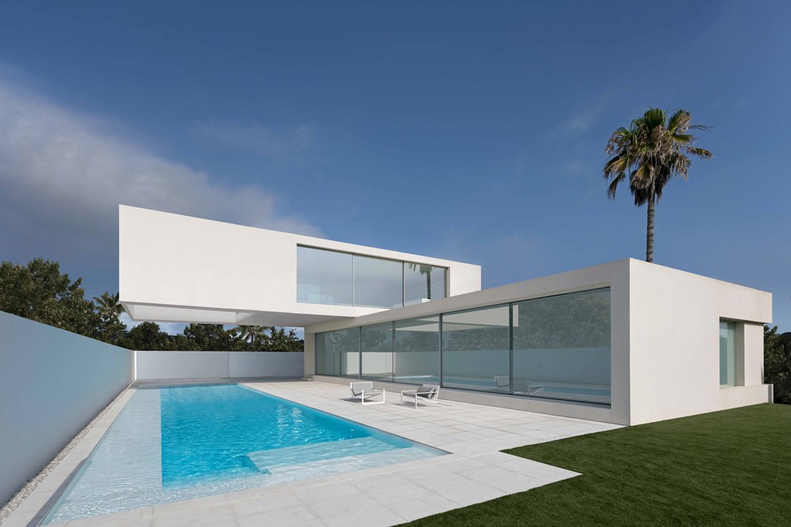Compluvium House is a project designed by Fran Silvestre Arquitectos. The ancient Greeks, Etruscans and Romans implemented in their aristocratic residences a new architectural system known as compluvium, designed to divert rainwater into the impluvium. This structure, located in the heart of the domus, not only had an initial practical function of expelling smoke from internal fires, but also evolved to improve fundamental aspects such as natural lighting, room ventilation and the efficient accumulation of rainwater. Photography by Jesús Orrico.
Tag Archives: Fran Silvestre Arquitectos
SABATER HOUSE by Fran Silvestre Arquitectos
The project designed by Fran Silvestre Arquitectos arises from its implementation in the environment. The building unfolds through a very clear geometry, deviating from the concept of compact architecture. This strategy, combined with the slim proportion of the construction, allows for an increased perimeter of the dwelling’s contact with the exterior, creating a system of courtyards that seems limitless. Photography by Fernando Guerra.
Álamo House by Fran Silvestre Arquitectos
Álamo House by Fran Silvestre Arquitectos. The proposal, located in Madrid, is built on a plot with a significant elevation and an escape towards the landscape on its diagonal direction. The impossibility of accommodating the entire program on a single floor makes a two-level design necessary for the house. However, we strive to create a sense of continuity through the openings. We like to envision the house as a solid mass, from which these openings are carved out, creating a piece with a dynamic narrative. Photography by Jesús Orrico.
The Empty House by Fran Silvestre Arquitectos
The Empty House is a project designed by Fran Silvestre Arquitectos. Located on the main street of a town near Valencia, the house is part of a fragment of 20th century history.
The existing façade and building footprint are protected, but the volume exceeds the needs of the new project. Faced with this situation, it is proposed to empty the interior space in ruins and show it in an innovative way. From the outside, the façade maintains its character, without modifying the street, which becomes a kind of scenery from another era. The tone of this old façade is unified with an antelope gray treatment that goes completely unnoticed. Photography by Fernando Guerra.
.
Villa 95 by Fran Silvestre Arquitectos
Villa 95 is a project designed by Fran Silvestre Arquitectos. The expressive nature of this three-story house is designed in a continuous movement that suggests, between its different rooms, a walkway from where to explore the landscape that expands in front of it.
.
MRG by Fran Silvestre Arquitectos
The project designed by Fran Silvestre Arquitectos consists of the interior updating of an apartment in the center of the city of Valencia. We ordered the space looking for the continuity of the rooms, integrating the structural elements of the existing building within the divisions and the carpentry. Photography by Jesús Orrico.
.
NIU N70 by Fran Silvestre Arquitectos
The NIU project designed by Fran Silvestre Arquitectos arises with the purpose of innovating construction systems to increase precision in the materialization of architecture. Deadlines and certain costs that improve the quality of human environments, making them more sustainable and healthy. Photography by Fernando Guerra.
.
Àtic Blanc by Fran Silvestre Arquitectos
Àtic Blanc is a project designed by Fran Silvestre Arquitectos located in the center of Valencia, the project seeks to reinterpret the approach of this type of housing, recovering the potential of disused roofs. We like to think that each building takes away an open space from the city and gives it back on the roof. Photography by Diego Opazo.
.
NIU N160 by Fran Silvestre Arquitectos
NIU N160 is a project designed by Fran Silvestre Arquitectos. We have always been fascinated by lipograms, which are texts in which a letter is systematically omitted. This limitation is an effort to find the appropriate lexicon. We also love the example of the Blue Nudes, the famous series of works by Matisse in which, when his health was deteriorating, he decided to simply cut out some cardboard that he had previously painted blue with scissors, he used this collage technique when it was impossible for his hands to respond to the brush, the result is moving. Sometimes these limits, not always self-imposed, favor creativity. With this spirit of limiting resources, a series of projects were born, the first example of which is the N160 house. Photography by Jesús Orrico.
.
House of Sand by Fran Silvestre Arquitectos
House of Sand is a project designed by Fran Silvestre Arquitectos. The house is located in front of the Mediterranean, in a place where an imposing dune protects the coast from storms. This starting point defines the configuration of the project. The house is materialized with two volumes arranged perpendicular to each other. Photography by Diego Opazo.
.


