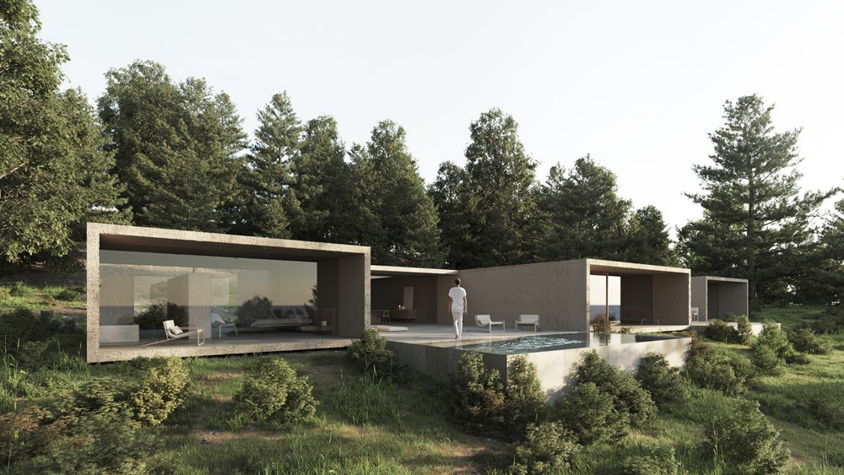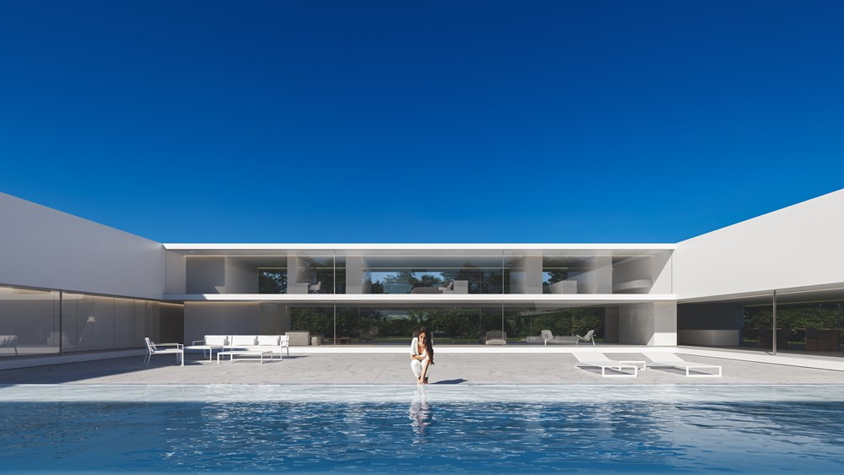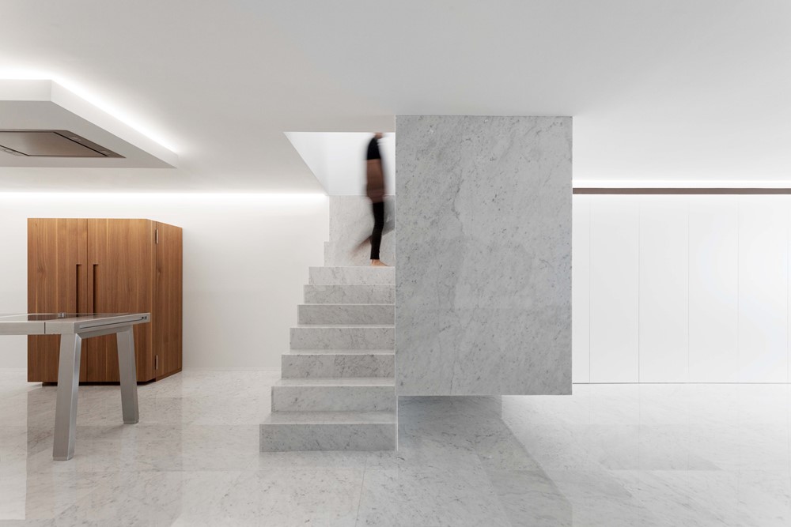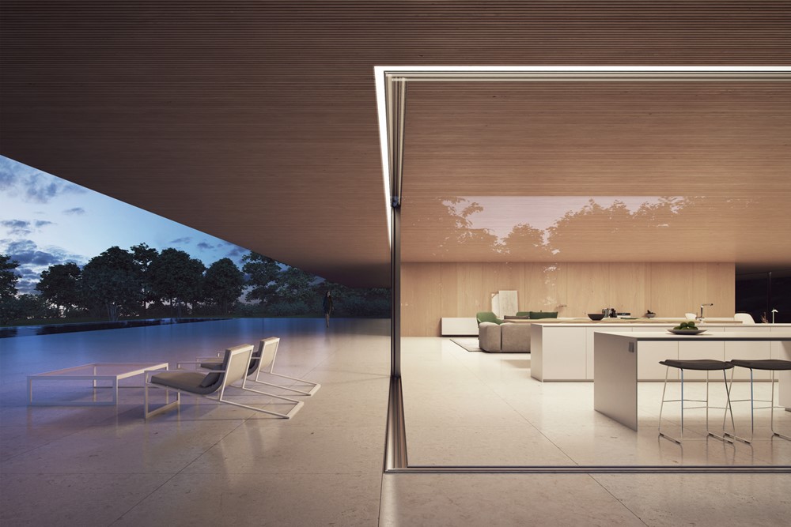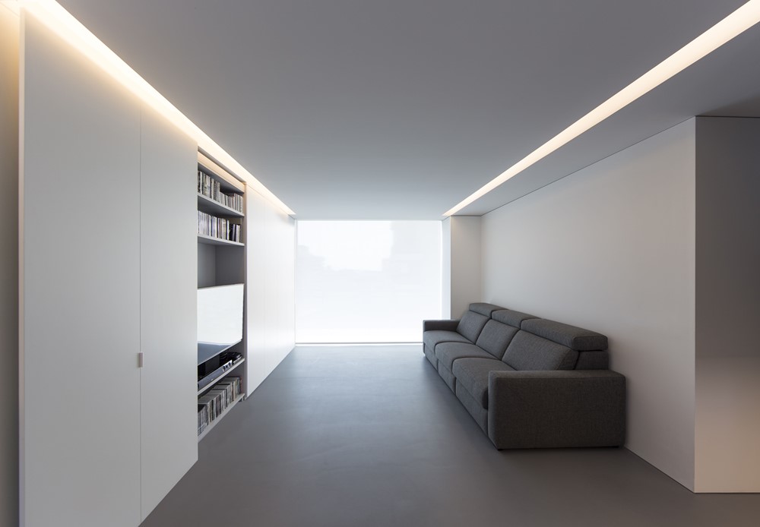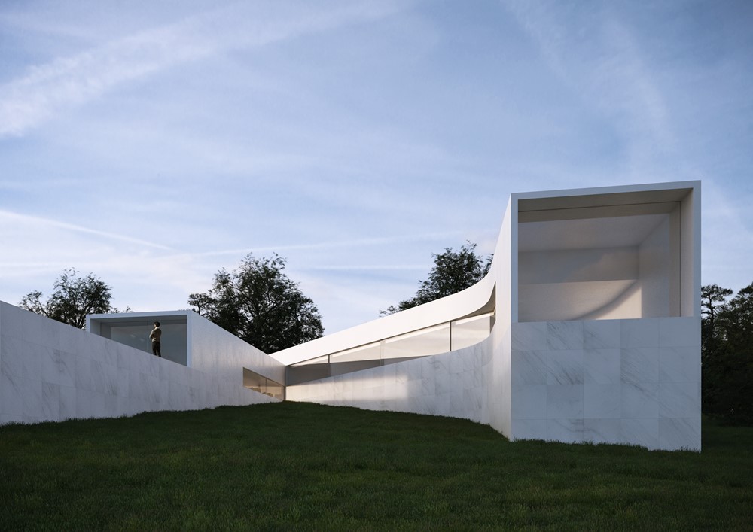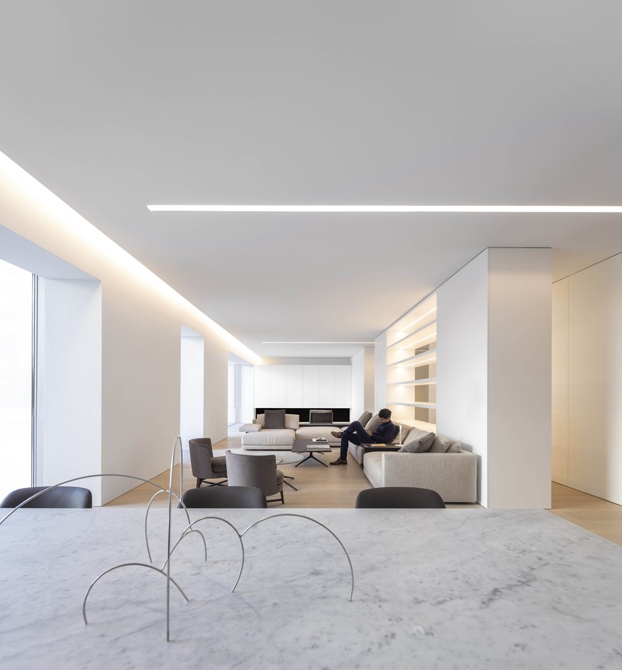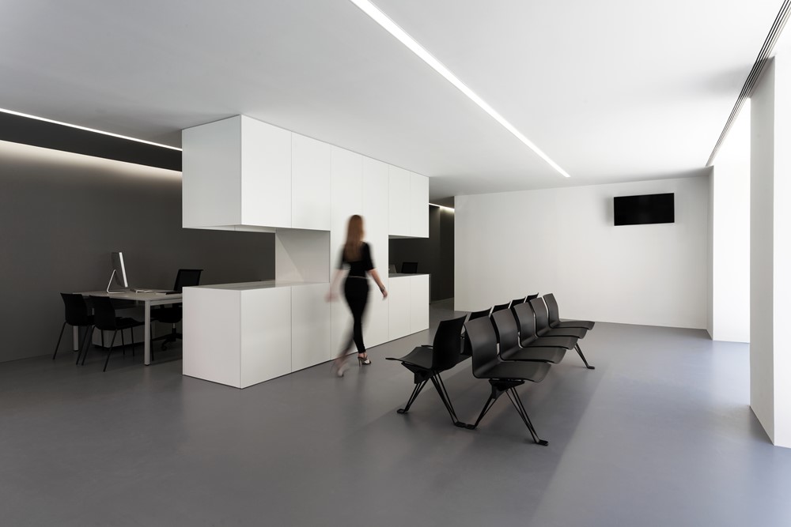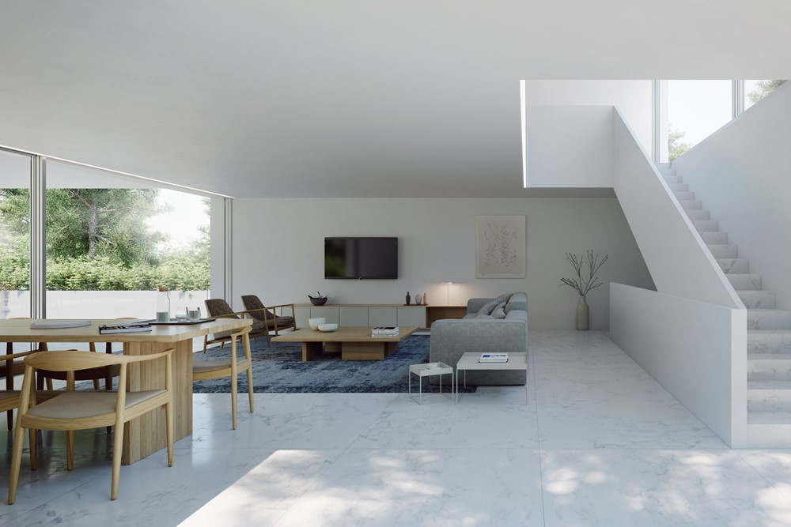Pati Blau is a project designed by Fran Silvestre Arquitectos. It was in the Muslim era when the so-called farmhouses were concentrating the population of the Ribera Alta, although some of these settlements had an Iberian origin. Over time these population centers have become places connected to the big city in a simple way and with an enviable quality of life. With all the good that the proximity of a large city offers and all the advantages of living connected to the territory and its culture. Photography by Diego Opazo.
.


