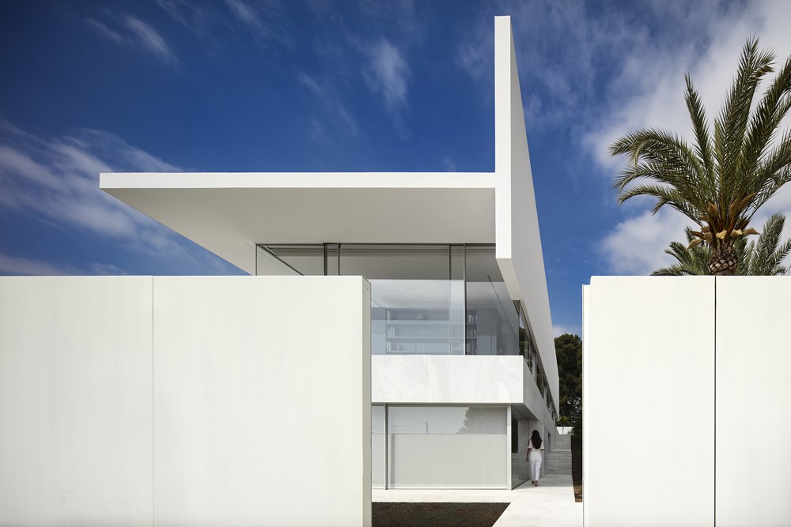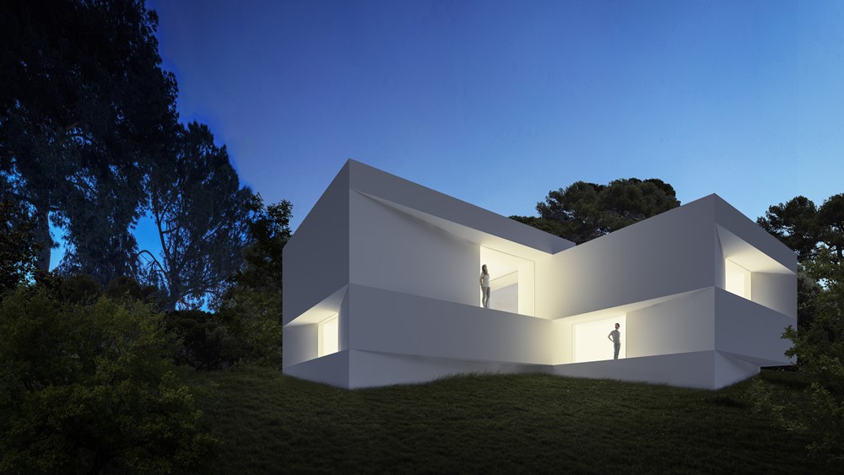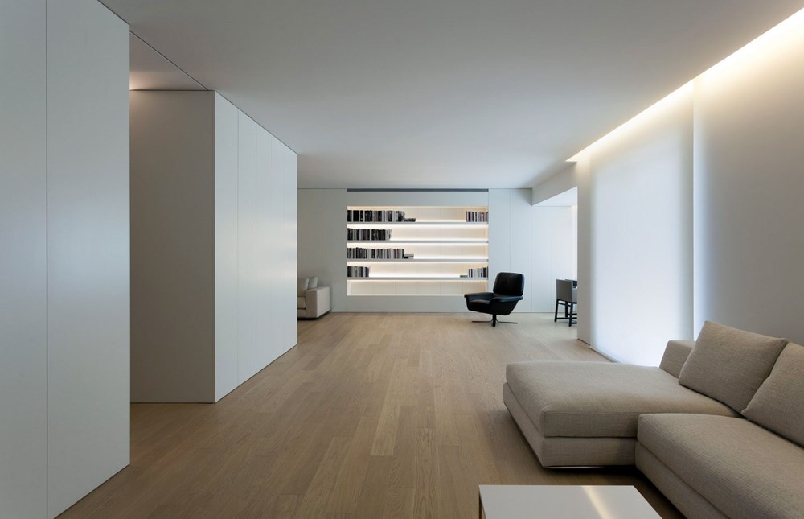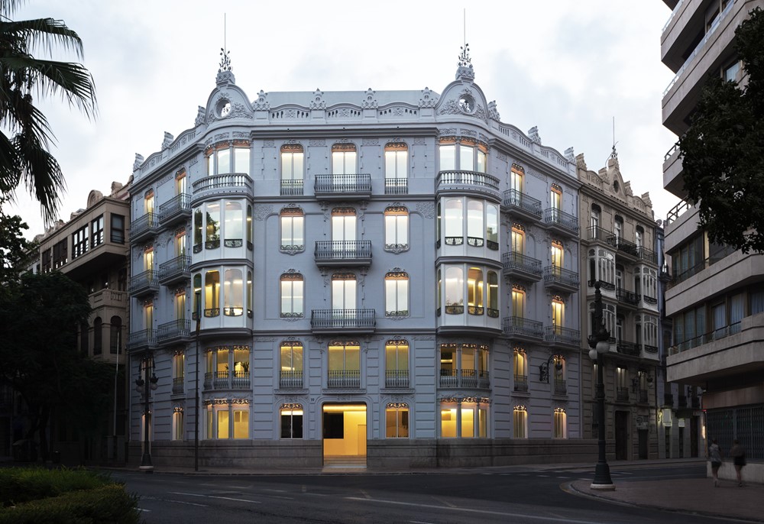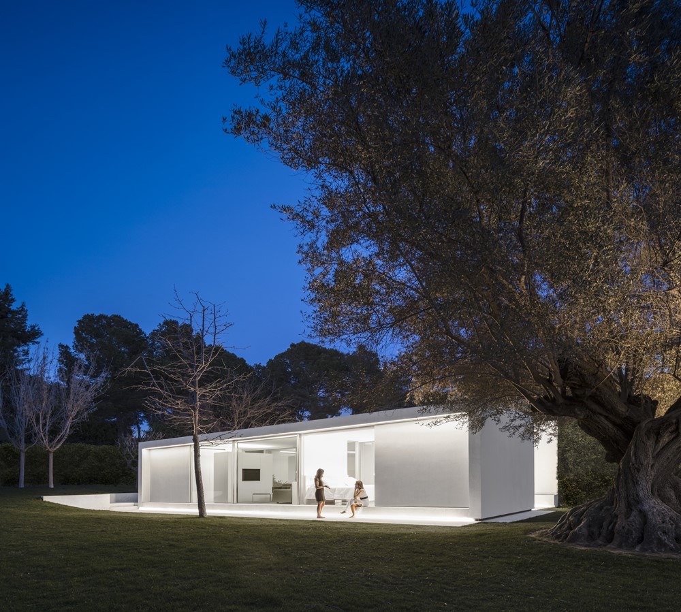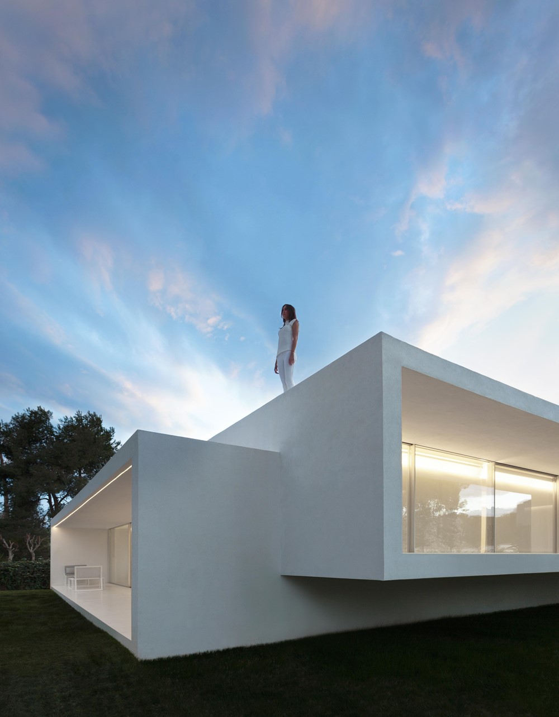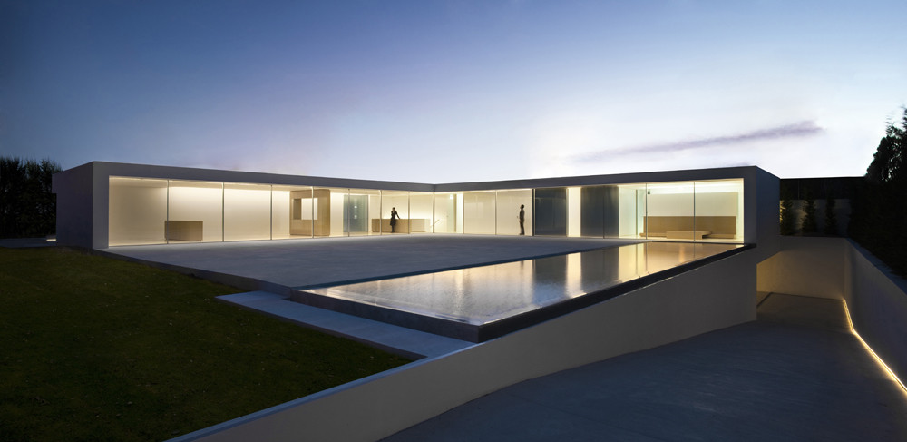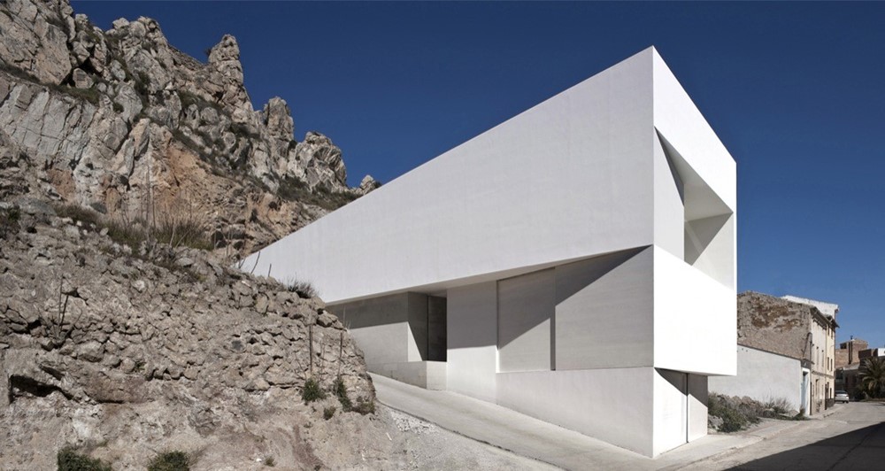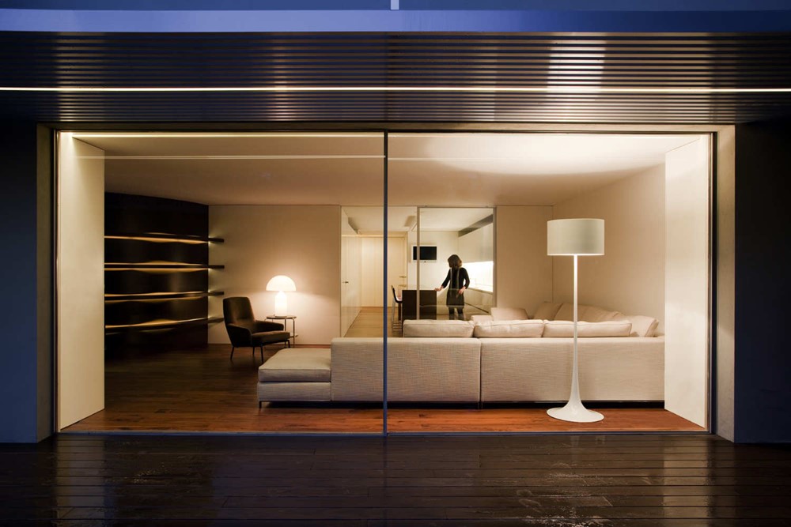Hofmann House is a project designed by Fran Silvestre Arquitectos and is located in Rocafort, Valencia. Photography by Fernando Guerra | FG+SG
Tag Archives: Fran Silvestre Arquitectos
Fababu House by Fran Silvestre Arquitectos
Fababu House is a project designed by Fran Silvestre Arquitectos and i slocated in El Bosque, Valencia.
Casa Antiguo Reino by Fran Silvestre Arquitectos
Casa Antiguo Reino is a project designed by Fran Silvestre Arquitectos in 2015. This home is set on a typical building of the Ensanche (19th century expansion) of Valencia. A typology of square urban blocks with chamfered vertices, that generates long and narrow housing units which are lit by inner patios. Photography by Diego Opazo.
Office Building 1905 by Fran Silvestre Arquitectos
Office Building 1905 is a project designed by Fran Silvestre Arquitectos and is located in Valencia, Spain. Photography by Diego Opazo.
Guest Pavilion by Fran Silvestre Arquitectos
Guest Pavilion is a project designed by Fran Silvestre Arquitectos and is located in Valencia.
Breeze House by Fran Silvestre Arquitectos
Breeze House is a project designed by Fran Silvestre Arquitectos, covers an area of 123,46 m2 and is located in Castellón.
Apartment in El Carmen by Fran Silvestre Arquitectos
Apartment in El Carmen is a project designed by Fran Silvestre Arquitectos situated in a mid-19th century three-storey building, located in the city centre of Valencia.
Atrium House by Fran Silvestre Arquitectos
Atrium House is a project designed by Fran Silvestre Arquitectos, covers an area of 782.85 sqm and is located in Valencia, Spain.
House on the Castle Mountainside by Fran Silvestre Arquitectos
House on the Castle Mountainside is a project designed by Fran Silvestre Arquitectos, covers an area of 477.0 sqm and is located in Ayora, Spain.
House Built Into The City by Fran Silvestre Arquitectos
House Built Into The City is a project designed by Fran Silvestre Arquitectos, covers an area of 295.0 sqm and is located in Valencia, Spain.
