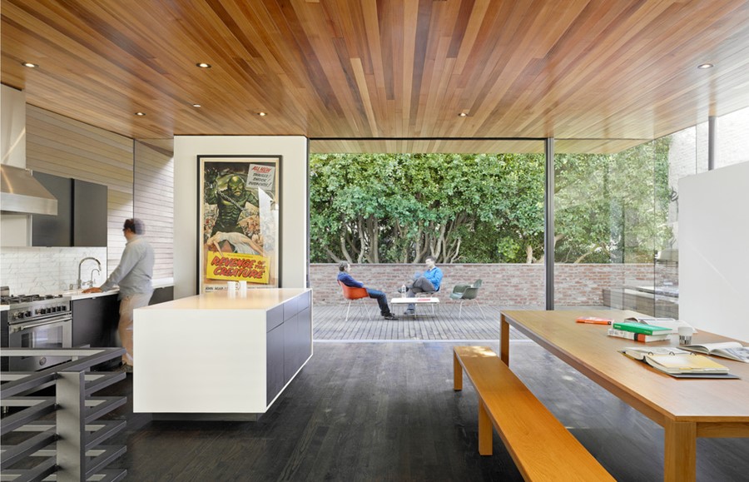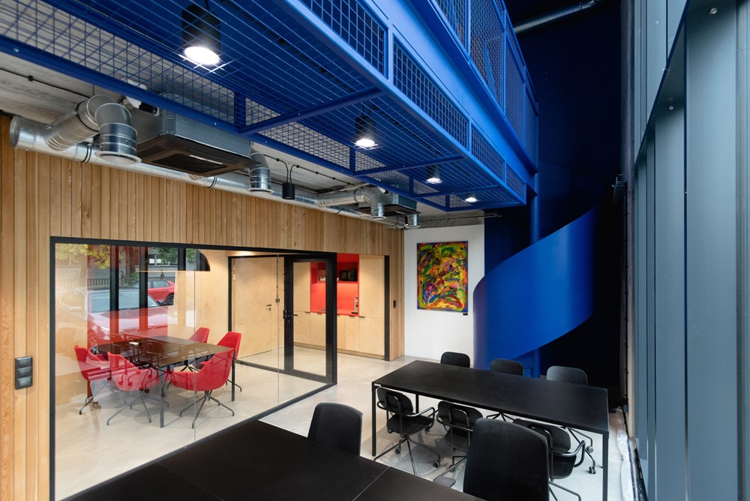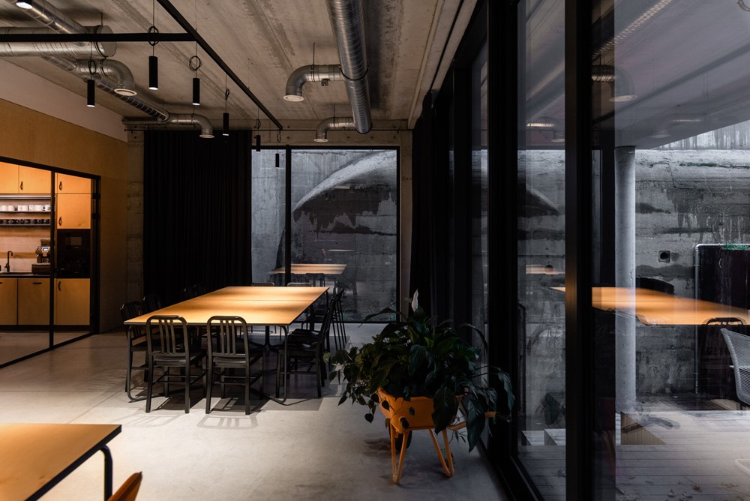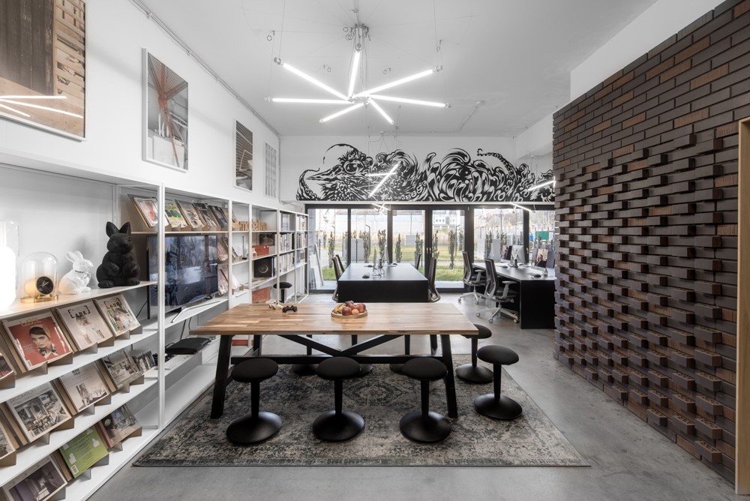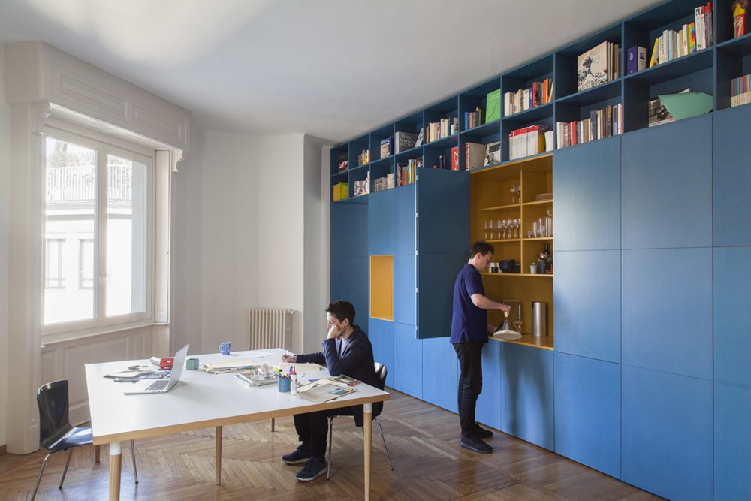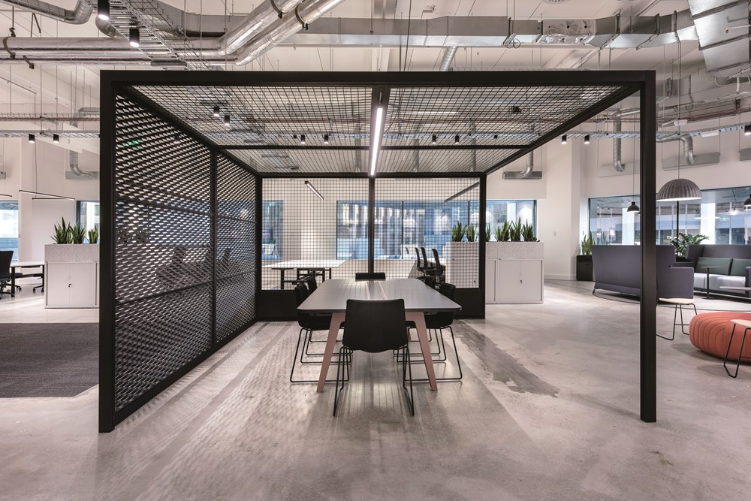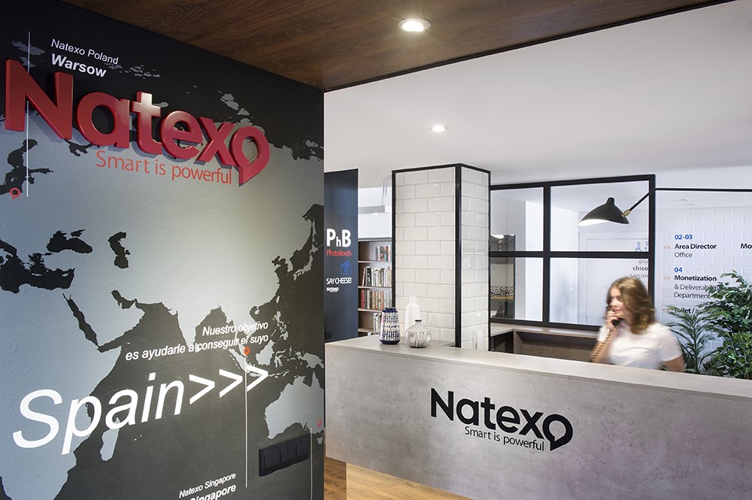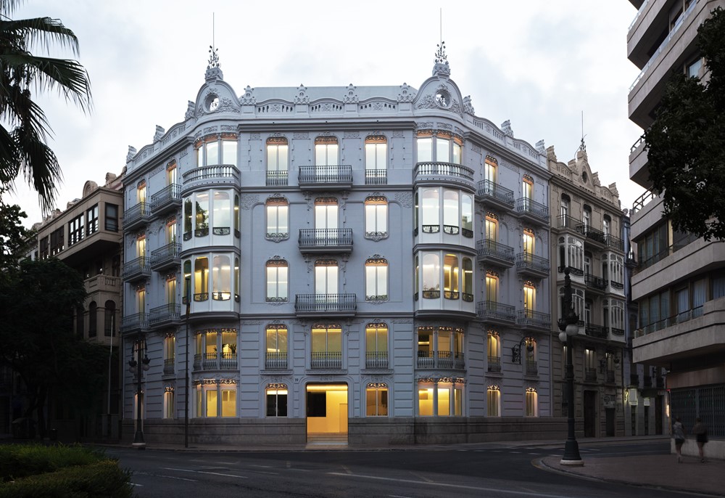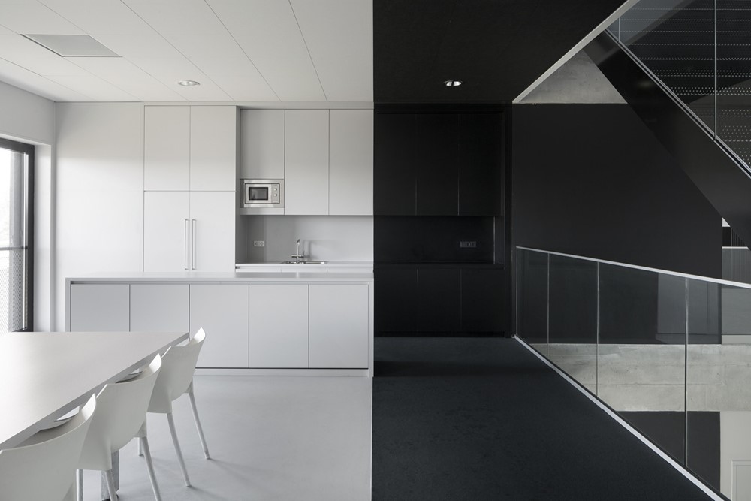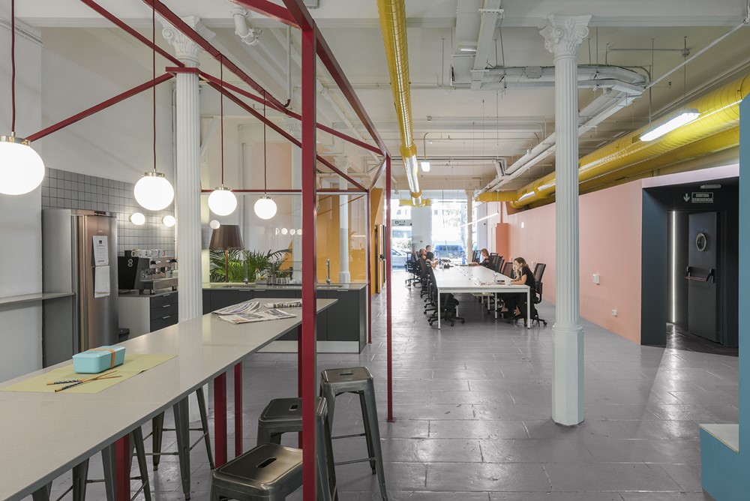Hybrid Design is a project designed by Terry & Terry Architecture and is located in San Francisco, United States.
Tag Archives: office
G2 Ofce by mode:lina™
G2 Ofce is a project designed by mode:lina™. In the direct vicinity of the unmistakeable bunker ofce completed a year before in Poznan’s Górczyn district, yet another exceptional corporate building of DEMIURG company was built. And yet again mode:lina™ team was asked to prepare a comprehensive design of its interior. Photography by Patryk Lewiński.
.
DEMIURG by mode:lina
DEMIURG is a project designed by mode:lina. Amidst Poznań’s districts lies a little bit forgotten one – Górczyn. That’s where a quite intricate corporate building came into existence. New and, at the frst glance simple, modern block hides somewhat a surprise that reaches back as far as one hundred years. Photography by Patryk Lewiński.
.
Brick office by mode:lina™
Designed and finished by mode:lina™ in a crazy haze, new localization marries both thoughtful, functional solutions and spontaneous, esthetic ideas. Photography by Patryk Lewiński.
.
TRA by CMQ architettura
TRA is an ‘interactive device’ designed by CMQ architettura which questions the traditional living habits, offering an alternative way of inhabiting a domestic space of an historical Milanese building of the early twentieth century. TRA, in particular, is a project which allows the conversion of an apartment into a polyfunctional space: an office, which hosts a local communication agency able to integrate the main living functions and facilities to be rented eventually as a B&B for short-term periods. Photography by Elisa Galluzzo
.
Office Pavilions at Orgatec by Kettal
Kettal’s Office Pavilions are a flexible alternative designed to create dynamic worksplaces. The idea behind Kettal’s Office Pavilions is to give shape to big, open spaces, both indoors and outdoors.
A More Domestic Branding by Egue y Seta
A More Domestic Branding by Egue y Seta. Ever since Google Headquarters’ bold office space design hit the media, the idea that corporative spaces were a lot more than mere rows of desks and chairs behind a front desk and waiting area became an indisputable fact. Nevertheless, turning your office space into a playground for professional adults isn’t something that necessarily has to match every company´s DNA or renovation budget. Photography by Vicugo Foto.
Office Building 1905 by Fran Silvestre Arquitectos
Office Building 1905 is a project designed by Fran Silvestre Arquitectos and is located in Valencia, Spain. Photography by Diego Opazo.
office 05 by i29 interior architects
After a succesfull collaboration between i29 interior architects and VMX Architects for social workplace Combiwerk, this is another project where both offices joined forces to seamlessly integrate architecture and interior design. For media agency MediaXplain an industrial building with a compliant bold interior is realised in de Houthavens, at the old Port of Amsterdam.
CREC by CaSA
Crec Eixample is the second coworking space designed by CaSA for CREC, leading company in coworking in Barcelona. After the first collaboration with their “social coworking” Sinèrgics, CREC called again CaSA to design the new, centrally located workplace. Photography by Roberto Ruiz.
