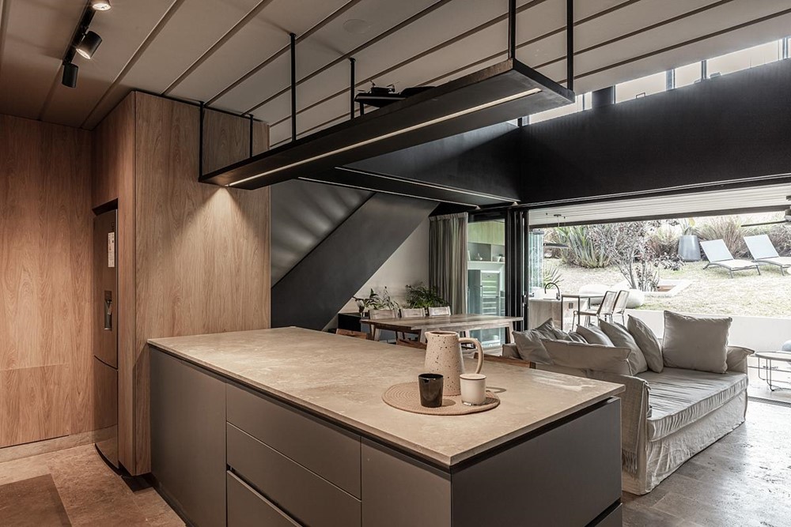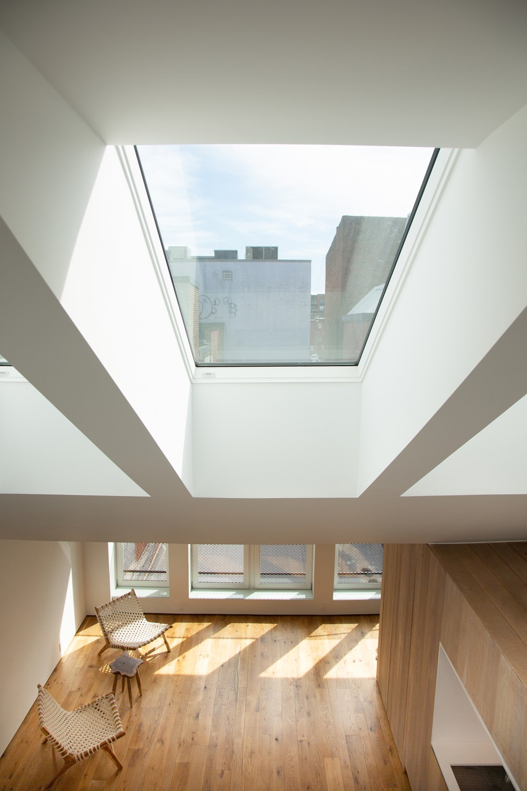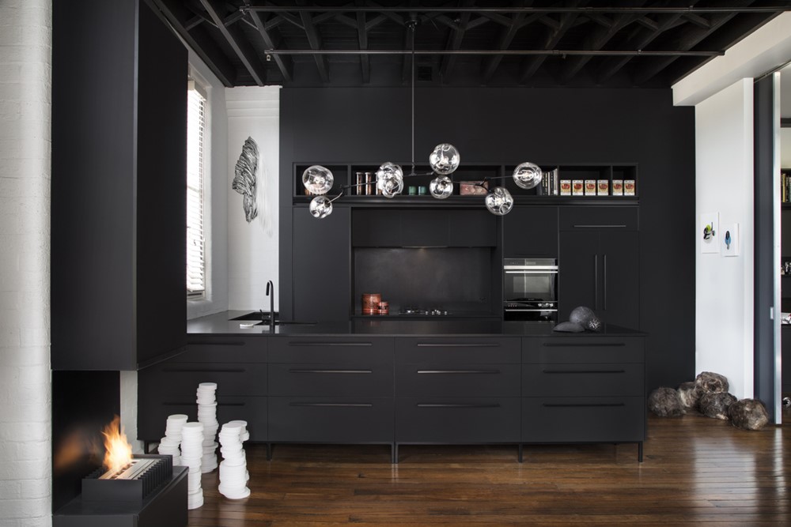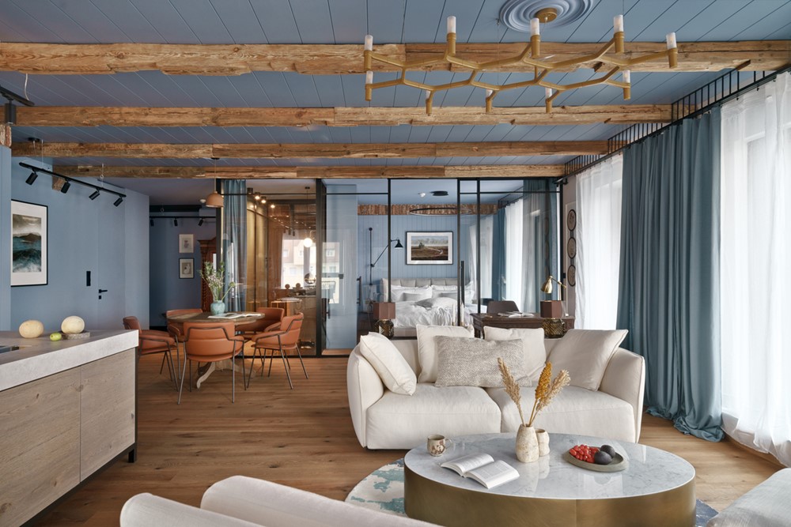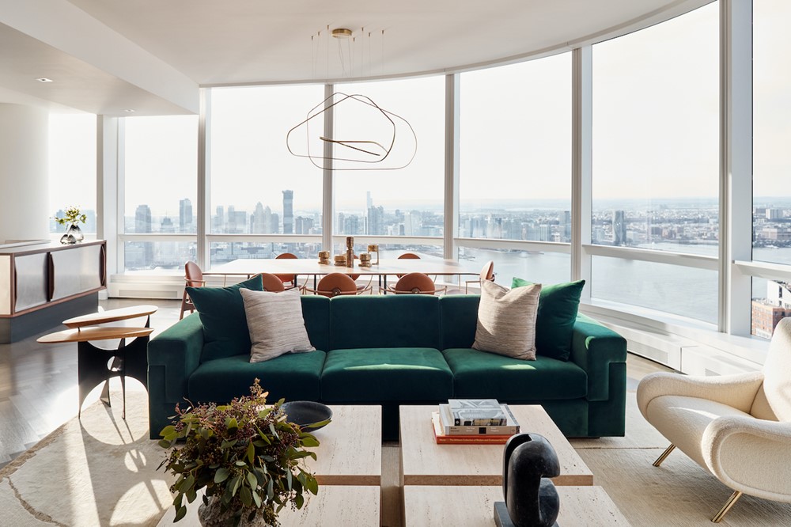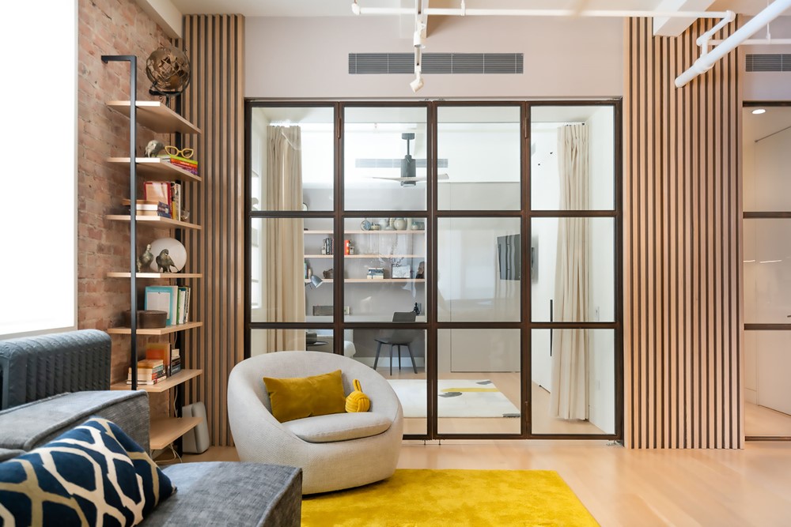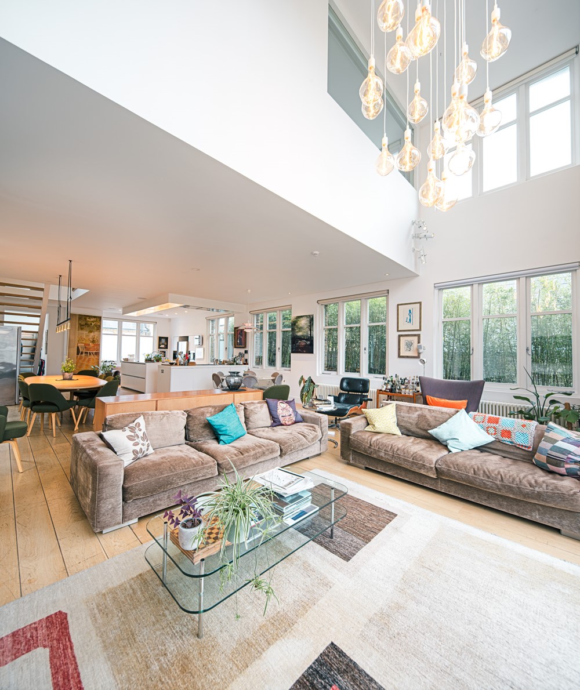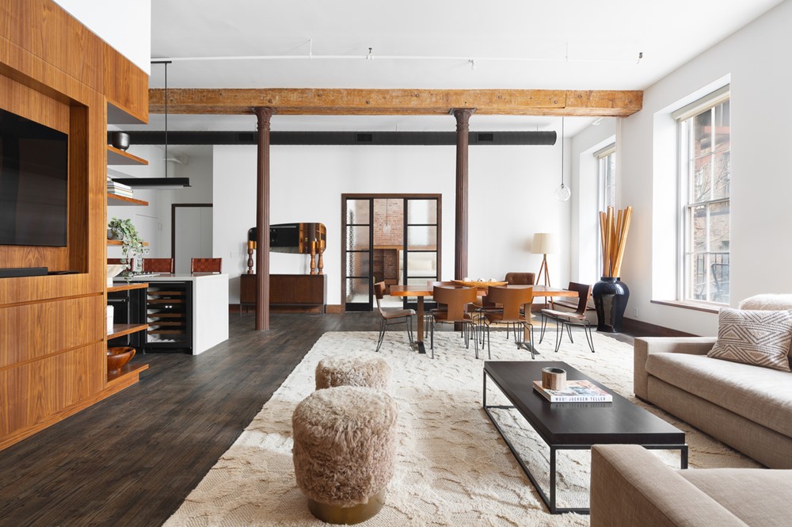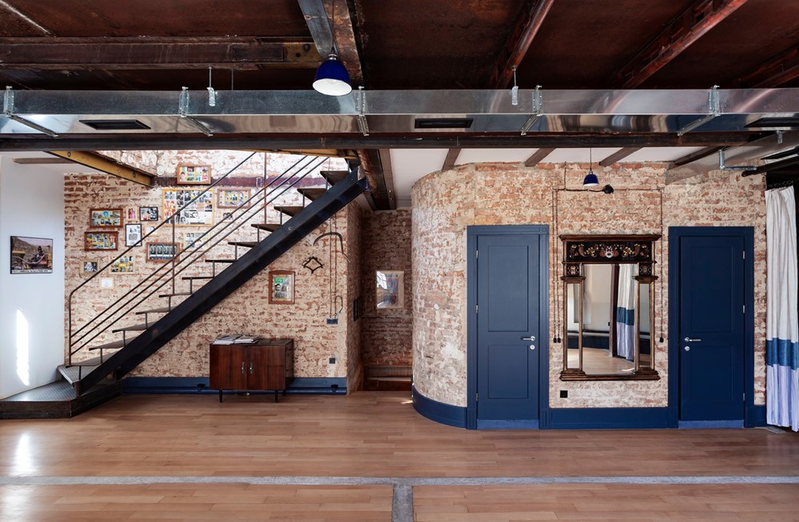In 2021 Grizzo Studio renovated this 90m2 loft in the former Hering factory in Martínez. The premise was to use noble materials that do not go out of style and at the same time will provide warmth. The loft is developed on two levels. To continue with the factory aesthetics of the building, black-painted sheet metal was used on the railings and bridge, and the carpentry was changed to black. To give it warmth, wood paneling and travertine floors were added. photography by Federico Kulekdjian.
Category Archives: loft
Found Object by WILLIAM TOZER Associates
The project designed by WILLIAM TOZER Associates treats as a found object the industrial building within which it is sited. Existing building components are either presented as raw materials—brick, concrete, and steel—to announce their found object status, or curated with a white paint finish to relate to the modern insertions. Photography by WILLIAM TOZER.
Downtown Loft by Bushman Dreyfus Architects
Downtown Loft is a project designed by Bushman Dreyfus Architects. Light is the theme of this minimal and modern intervention. The oldest building on the downtown pedestrian mall in Charlottesville, Virginia, USA, contains this minimal and modern renovation. The c.1843 three-story structure was badly in need of refurbishment — portions of the framing, roof, insulation, windows, mechanical systems, electrical and plumbing were all replaced and renewed so this building is set for service for another century or more. Photography by Virginia Hamrick Photography.
Teneriffe Warehouse Apartment 2 by Wrightson Stewart
Teneriffe Warehouse Apartment 2 is a project designed by Wrightson Stewart. Located in one of Brisbane’s heritage wool stores, this warehouse space accommodates both home and artist’s studio. The design captures the historical integrity of the wool store. Photography by Kylie Hood.
.
Blue apartment by SIKORA INTERIORS
Blue apartment is a project designed by SIKORA INTERIORS. The idea for this project came from a question: What would it look like to merge the city of Gdańsk’s historic heritage and style, with the character of a modern sea resort? This small project – 100m2, was designed personally by Jan Sikora, expressign fully his artistic concept, having fully the execution and building process. Photography by Tom Kurek.
.
Tribeca Pied-à-Terre by Jessica Gersten Interiors
Tribeca Pied-à-Terre is a project designed by Jessica Gersten Interiors. A real estate developer based in Memphis, reached out to Jessica in January 2021 having just purchased an apartment at 111 Murray Street in Tribeca as a New York pied-à-terre for his family. Photography by Blaine Davis.
.
Flatiron Loft by thread collective
Flatiron Loft is a project designed by thread collective. A 2100sf loft in the heart of the Flat Iron District reconceives the loft as a place not just for young families or artists but for those in the golden years ready to experience the city from a new perspective. The single floor unit, is framed on three sides by large windows, flooding the interiors with natural daylight and creating a unique atmosphere for a New York apartment where light and windows are cherished. The design gut renovated the existing, which was a divided into small rooms, breaking through the space from front to back to create a new flow, with the program and uses defined by furnishings and interior built-ins, and sliding steel and glass partitions. Photography by Nadia Tarr.
.
Islington Loft by Square Feet Architects
Islington Loft is a project designed by Square Feet Architects. Update, refurb and extension to former factory building set just off Upper Street in Islington. Photography by Dan Welldon.
.
Greene Street Loft by Kimberly Peck Architect
Greene Street Loft is a project designed by Kimberly Peck Architect. This client hired us to do a complete facelift of a quintessential Soho loft. The apartment had great bones but presented as very dated. The new design of the space emphasized the features that make an archetypal loft. Mainly, the space was opened and the central timber beam and cast iron columns were exposed, all paint was removed and the materiality emphasized. Photography by ddreps.
.
Apartment near Tbilisi State Conservatoire by NS STUDIO
Apartment near Tbilisi State Conservatoire is a project designed by NS STUDIO. “The two-storey space that is built above the old house, is located next to Tbilisi State Conservatoire. Prior to renovation works, the common area of the house, where we get through the staircase, was divided into various functional spaces. Such planning didn’t fit the customer’s daily life. Accordingly, we decided to create the space where all the elements would meet the requirements of the property owner. We dismantled all the partitions, unpacked the ceiling and walls of outer perimeter and united into a single space, that brought a new life to the apartment. There are some details that create distinctive mood for the particular space. For instance, an existing two-sided fireplace, separating the kitchen and the living room, metal and wooden windows, with wooden shutters and natural light coming from the second floor.” Photography by Nick Paniashvili.
.
