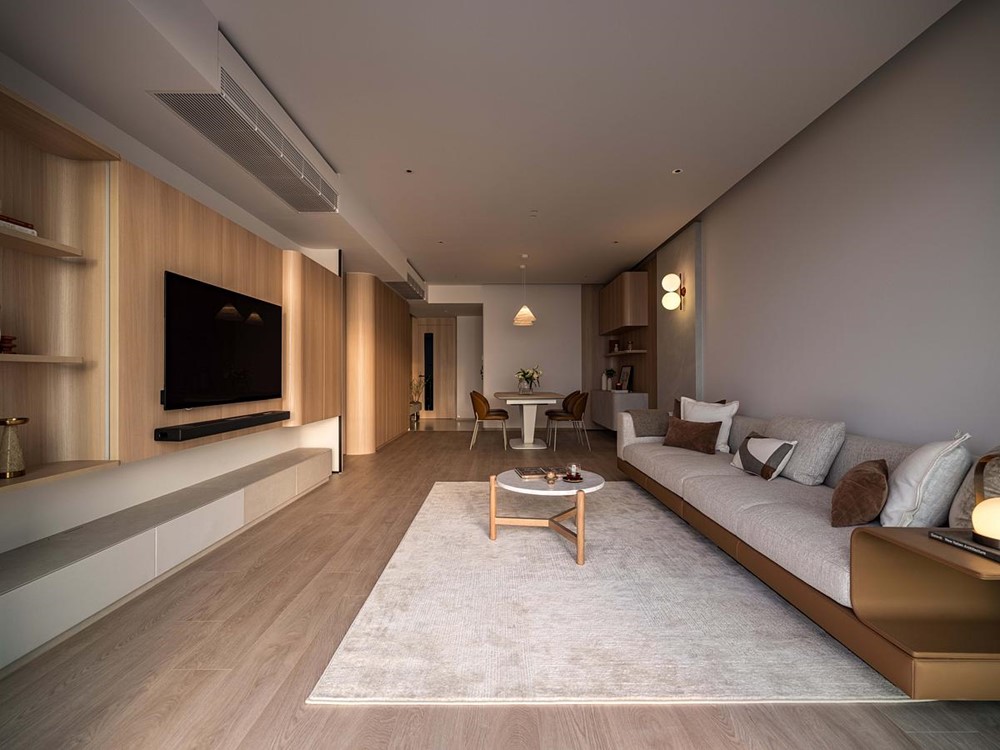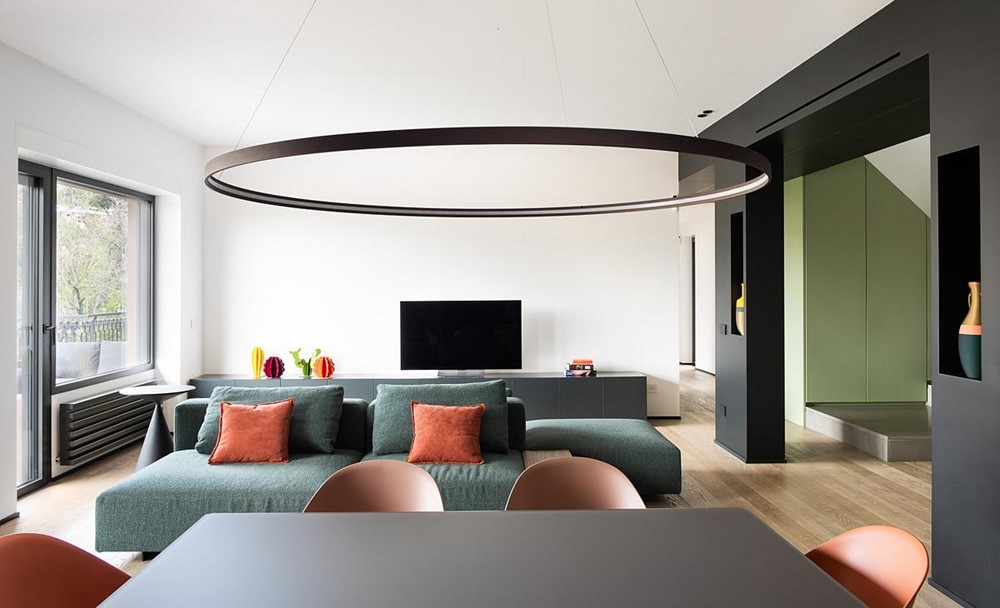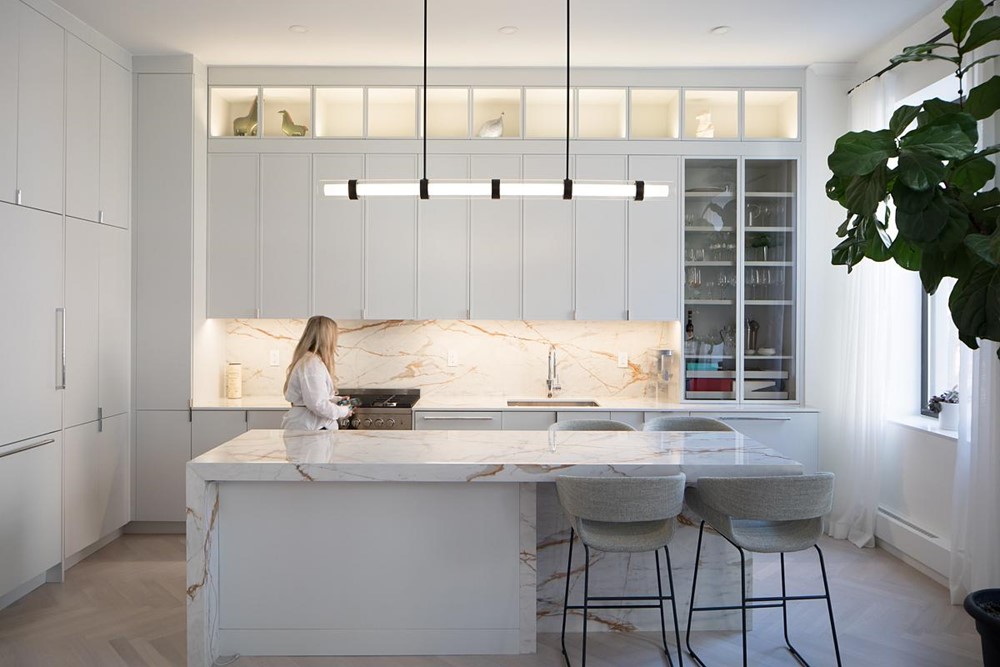This project designed by Brooke Aitken is a major renovation of an older apartment with incredible views of iconic Sydney Harbour, particularly The Sydney Opera House and The Sydney Harbour Bridge. The design work was significant. Walls were knocked out to combine the kitchen with the dining and living rooms. Doors and windows were modified to maximise views from every angle, opening the most lived-in spaces up to the beautiful and ever-changing view. Photography by Prue Ruscoe.
Tag Archives: apartment
Highland Park A Frame by September Workshop
Highland Park A Frame is a project designed by September Workshop. This Midcentury A-frame cabin nestled into a hillside in the Highland Park neighborhood of Los Angeles was in need of an update. Royal blue walls, an orange staircase, and lime green kitchen countertops felt jarring in what could be a relaxing retreat in the heart of the city. Photography by Claire Esparros.
Repulse Bay by Pure AW’s Designers Ltd
Repulse Bay is a project designed by Pure AW’s Designers. Elegantly reimagined family residence, marrying modern aesthetics and natural textures with homely warmth, catering to evolving lifestyles and offering picturesque views. Photography by Pure AW’s Designers.
European Neo-Classicism by O&A London
The O&A London team took great care in designing this spacious two-bedroom apartment for a family of three in St. Petersburg, Russia. The space was quite unusual: located on the top floor of a historical building featuring slanted ceilings and attic windows. The client, a family of three, had previously worked with our studio. The pre-existing knowledge and understanding of their requirements and priorities meant, that the work on the apartment could commence early on and be completed relatively swiftly. The client had contacted Oleg and Anna at the time of purchase of the apartment, fully trusting the designers’ opinions and experience. Photography by Eugene Kulibaba.
Brutalist Style Open Plan Apartment by Juliana Garcia Arquitetura
This apartment designed by Juliana Garcia Arquitetura is a renovation project located in the city of São Paulo. Among the client’s requested premises are the integration of the kitchen with the living room/TV area, the possibility of expanding the square footage of the social area, and its potential use for a home office. Phptography by Maíra Acayaba.
VC Residence by Lim + Lu
VC Residence, the latest residential design by Lim + Lu in Hong Kong, is a testament to the harmonious blend of architectural minimalism and subtle Japanese design influences. The 1300 sqft space which went through a gut renovation exudes understated elegance with meticulous attention to detail and a cohesive motif that gracefully envelops the entire apartment. Photography by Common Studio.
Otti House by Arabella Rocca
CASA Otti designed by Arabella Rocca is the apartment of a young family, 150 sqm in the penthouse of an elegant residential complex in the northwest quadrant of the city of Rome. Photography by Arabella Rocca.
Residence Bel-Air by Pure AW’s Designers Ltd
Embrace simplicity and rediscover the essence of home, cultivating a serene and minimalist sanctuary amidst the bustling urban landscape.
Nestled in the picturesque Bayside Bay, this three-bedroom, two-living room family home designed by Pure AW’s Designers Ltd embodies the vision of its owners – a couple seeking to create an idyllic dwelling for their young daughter’s formative years. Drawing inspiration from their affinity for warm brown tones, the design team wove a palette of light grey hues, complemented by tasteful accents of rich brown. Oak, leather, and metal materials are thoughtfully incorporated, imbuing the space with a tactile and inviting ambiance. Photography by Pure AW’s Designers.
Fusco House by Arabella Rocca
Fusco House designed by Arabella Rocca is an apartment of 175 sq m indoor and 59 sq m outdoor on the fourth and fifth floor of an elegant residential complex in the northwest quadrant of Rome. Photography by Paolo Fusco.
Landmarked Chelsea Minimal Transformation by Rauch Architecture
Located on a historic block in one of the NYC’s earliest planned landmarked neighborhoods, Chelsea, this renovation designed by Rauch Architecture involved the combination of two units into a duplex apartment inside an 1830s Greek Revival brownstone. The goal was to create a cohesive, modern living space while preserving the architectural essence of the property. Photography by Matthew Rauch.










