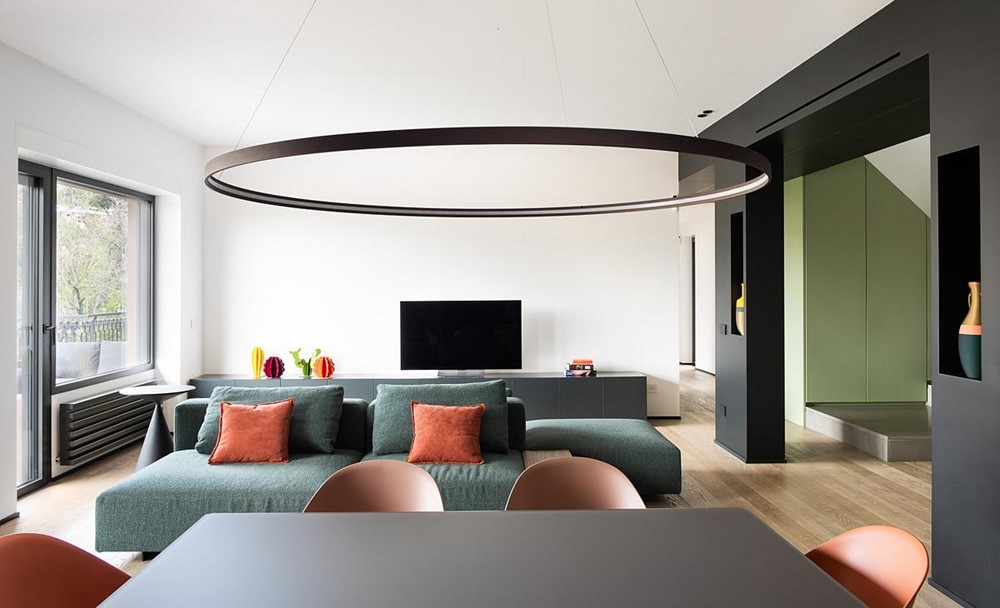Fusco House designed by Arabella Rocca is an apartment of 175 sq m indoor and 59 sq m outdoor on the fourth and fifth floor of an elegant residential complex in the northwest quadrant of Rome. Photography by Paolo Fusco.






















On the fourth floor are the main rooms overlooking the surrounding greenery: entrance hall, double living room, separable kitchen with full-height sliding glass doors, service area with laundry and guest bathroom, sleeping area consisting of 3 bedrooms and 2 bathrooms.
The fifth floor, where there is a study and a bathroom, is accessed by climbing a staircase with steps partly covered in stone, partly in wood. Characteristic is the green-colored joinery of the under staircase, in continuity with that of the hallway, which contrasts the dark gray color of the lowering that leads from the entrance to the sleeping area.
Geometric lines, contrasting colors, and selected materials such as sandblasted parquet flooring in a cool gray tone and striped crema d’Orcia in the master bathroom make the space contemporary and minimal.



