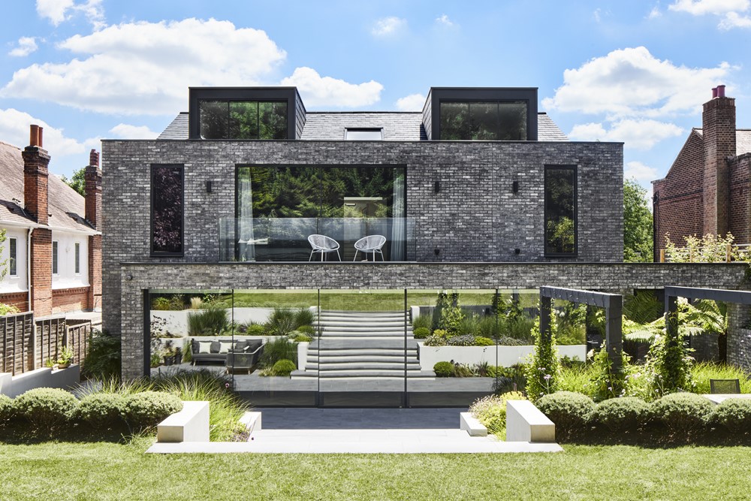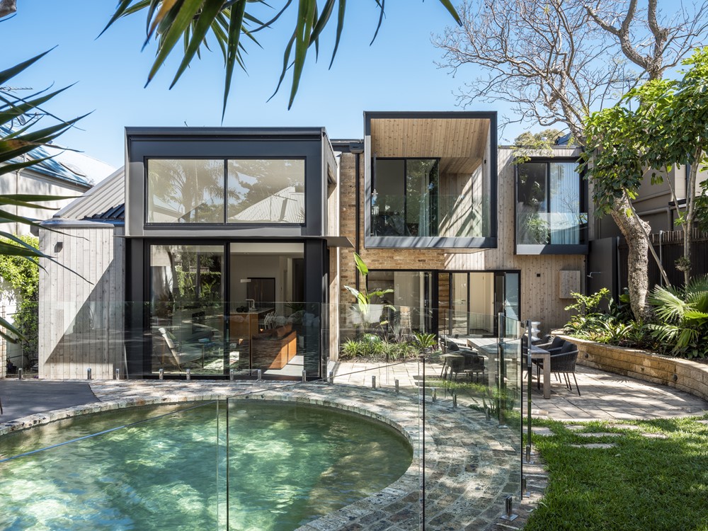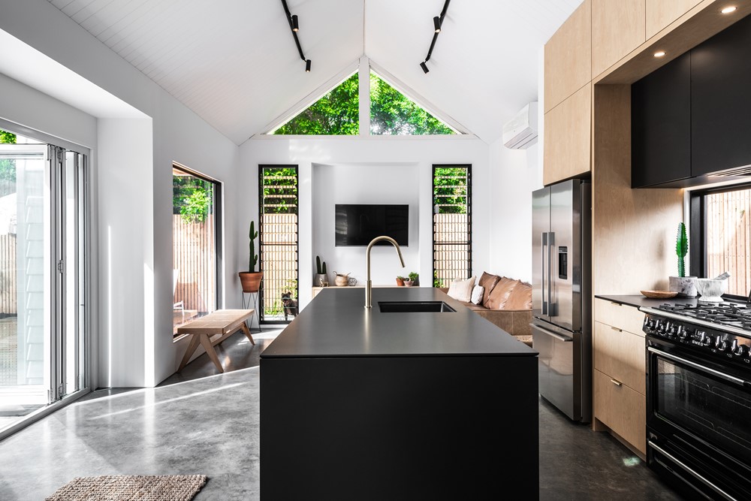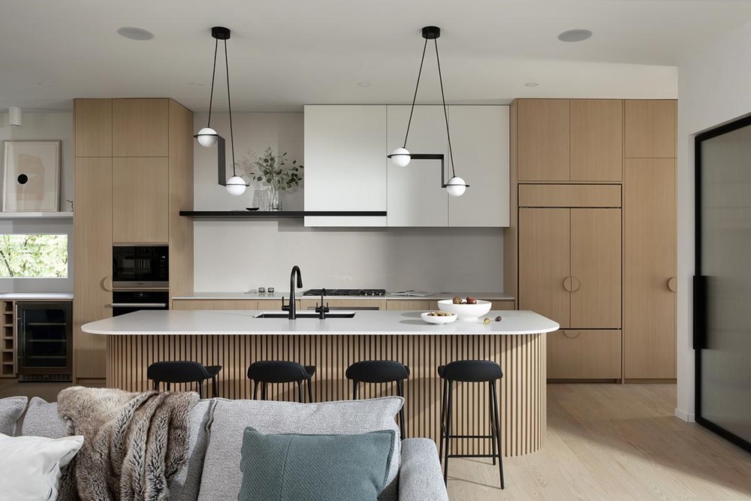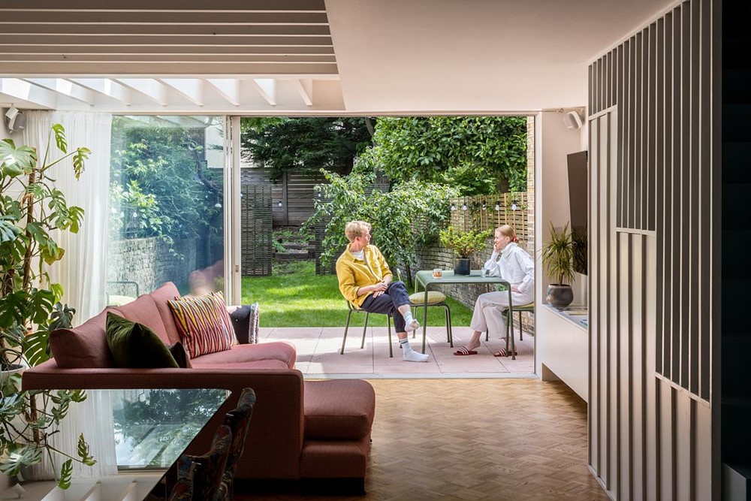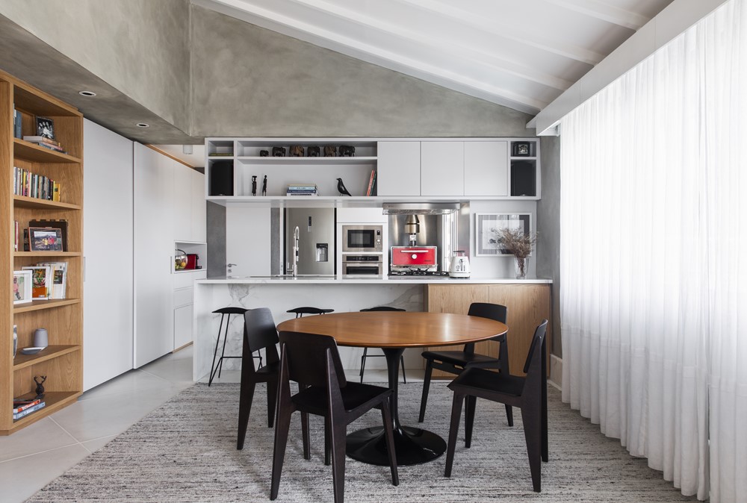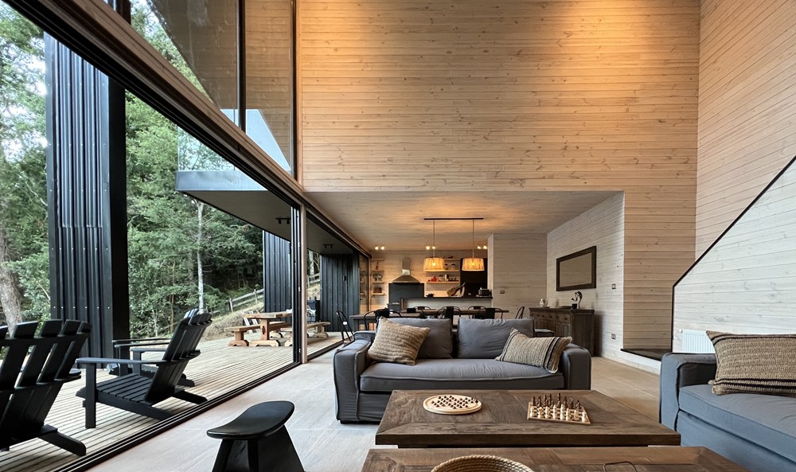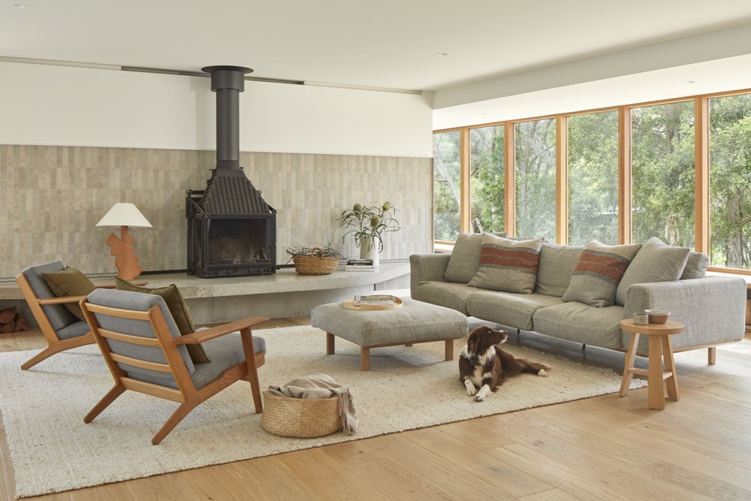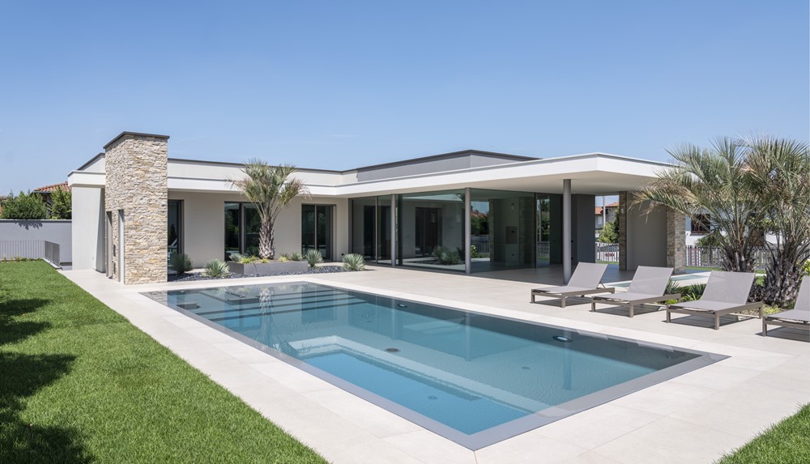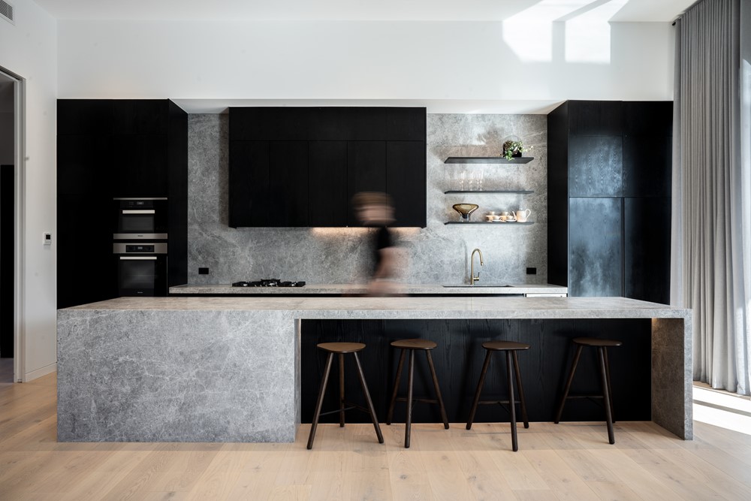Hurst Avenue designed by Mulroy Architects is an entirely dismantled and rebuilt house in London’s Crouch End, which enabled a generous open-plan layout and the harmonious relationship between home and garden. Photography by Dan Glasser.
Category Archives: house
Coleridge House by Nick Bell Architects
The goal of this project designed by Nick Bell Architects was to transform an 80’s house which was, in our clients’ words, “an amalgam of several people’s ideas over many decades” into a modern light filled family home, with an additional self-contained granny flat. The budget was limited and therefore the existing footprint of the house was largely retained. Photography by Tom Ferguson Photography.
J A S House by Amy Bibby
Nestled behind an existing weatherboard and fibro house you will find JAS House designed by Amy Bibby. Hidden from its Golden Four Drive address, the visual delight of the JAS House contrasts the compact design. Photography by May Photography.
BRAMBLE by NAKO Design
BRAMBLE is a project designed by NAKO Design. Typically, we draw inspiration from our client’s architectural design to ensure a complete connection of indoors and out, but with this custom home, it was quite the opposite. Our client was moving through a significant change in her life and wanted to leave BC to start a fresh chapter in Edmonton, one where she was closer to her children and grandchildren. The brief was simply “I’d like to show up with my suitcase and crystals”. Our task was to design a beautiful home right down to the décor and furnishings. So, our client became our muse. Photography by Tina Kulic.
Tonal Terrace by Bradley Van Der Straeten
Tonal Terrace is a project designed by Bradley Van Der Straeten. A four-storey townhouse in Dalston re-imagined and transformed into a bold and colourful bohemian party house. Photography by Bradley Van Der Straeten. Photography by French + Tye.
Penthouse at Ipanema by Juliana Garcia Arquitetura
Penthouse at Ipanema is a project designed by Juliana Garcia Arquitetura. In the readjustment of this duplex penthouse in Ipanema, an external area originally intended for an auxiliary kitchen on the upper floor was strategically integrated into the internal environment of the residence. To facilitate this transition, structural reinforcements were implemented that made it possible to partially demolish the facade. The installation of new closures, including shrimp doors and a retractable aluminum and glass cover, was essential to achieve the desired integration. Photography by Maíra Acayaba.
HOUSE 3 by Claro + Westendarp Arquitectos
HOUSE 3 is a project designed by Claro + Westendarp Arquitectos. On a high side of the land, this house is located, the third in a complex, which from its entrance on an intermediate level, generates an immediate link with its surroundings and the lake, through a work of disparate volumes and heights. Photography by Claro + Westendarp Arquitectos.
.
Marine House by Bryant Alsop
Marine house designed by Bryant Alsop represents a moment in time when the world was re-evaluating itself. In late 2020 we were tasked with the project of reimagining a somewhat tired 1980s compact project home, into a lockdown, and potentially long-term family home for a family of six, we threw ourselves into the romance of all that a bush-inspired, yet sophisticated family home could be. Photography by Jack Lovel.
Villa Noal by Panificio Architecture
Design, aesthetic research, and discrete and refined luxury are combined with sustainability and energy savings in this private residence with a pool in the province of Brescia, designed for a family by Andrea Benedetti Architetto, CEO of Panificio Architecture Workshop. The villa was designed according to criteria set by the European nZEB Standard, which stands for Nearly Zero Energy Building. This means that a building has almost zero energy consumption, achieved by the installation of renewable energy systems. PHOTO CREDIT: Eclisse – PH Enrico Dal Zotto.
Corby House by R ARCHITECTURE
Corby House by R ARCHITECTURE ‘Winner’ of 2022 TIDA Australia Architect New Home of the Year’
The inspiration for this project was to design an elegant and sophisticated family home, suitable and flexible for various family dynamics. Whether it’s a young family or a multi, generational family, the concept was to provide a home that was flexible and provided multiple living spaces, enabling people to have their own space as well as come together. Photography by Axiom Photography.
