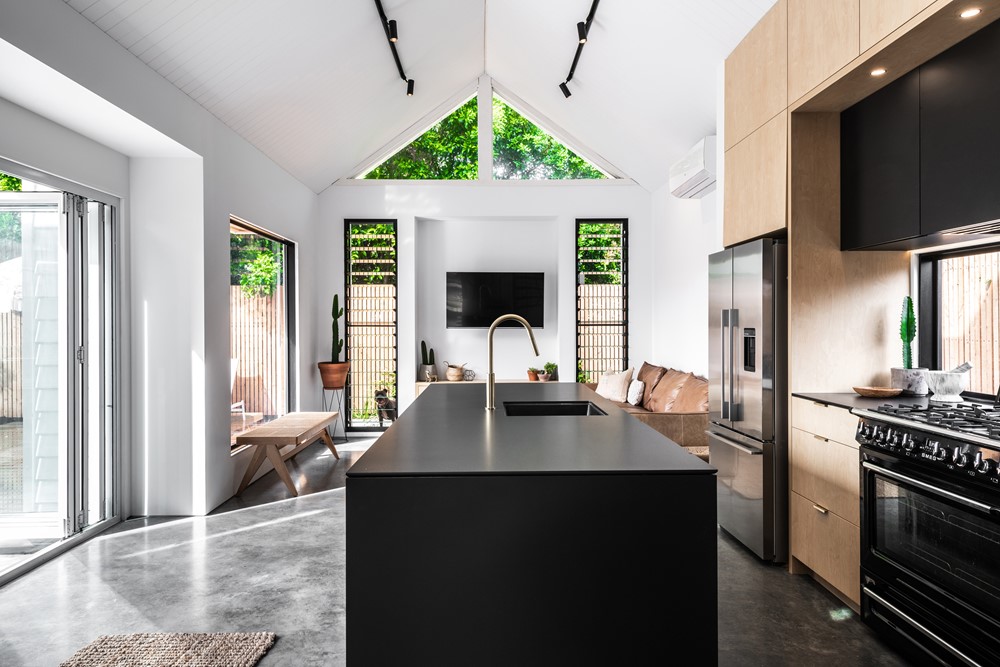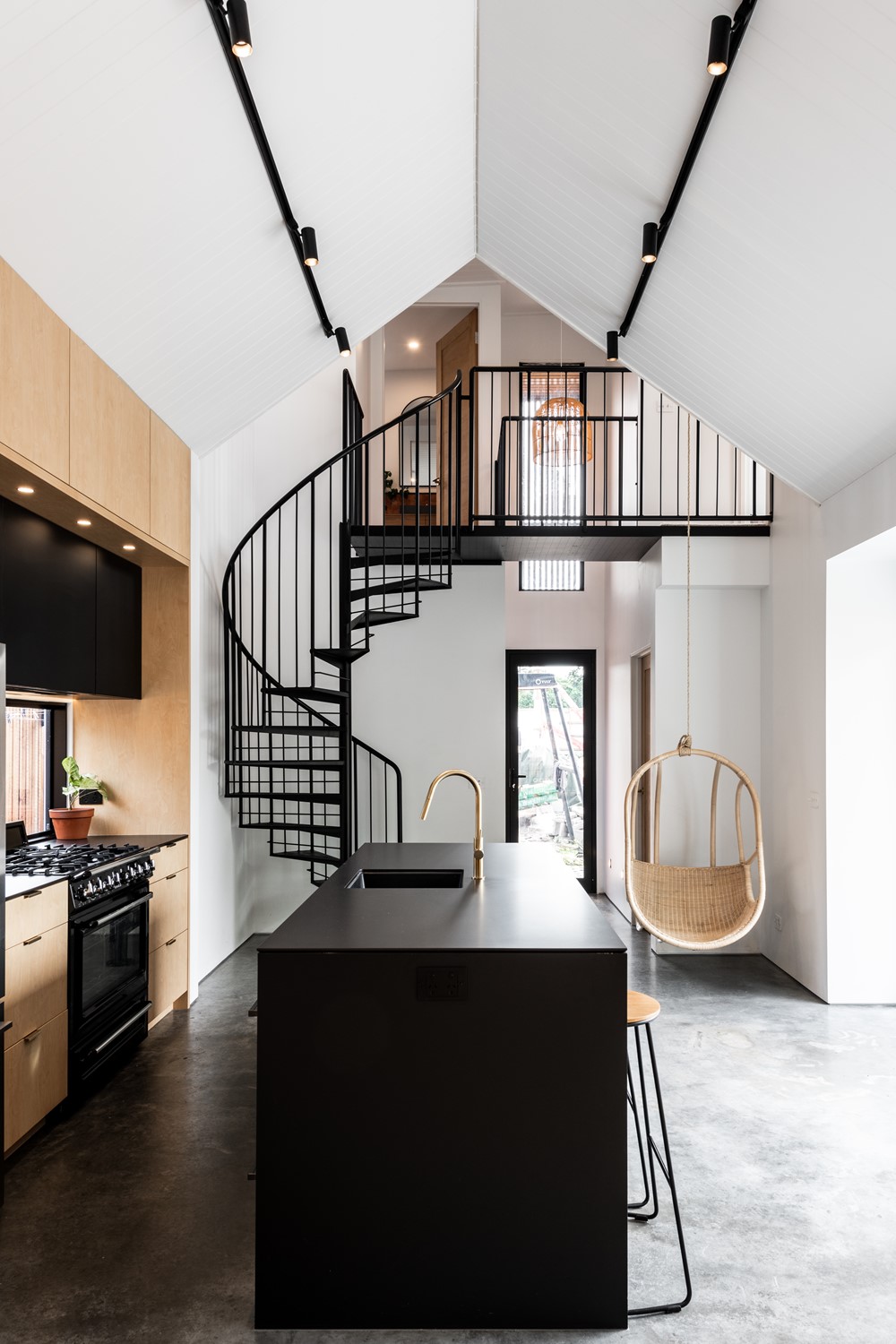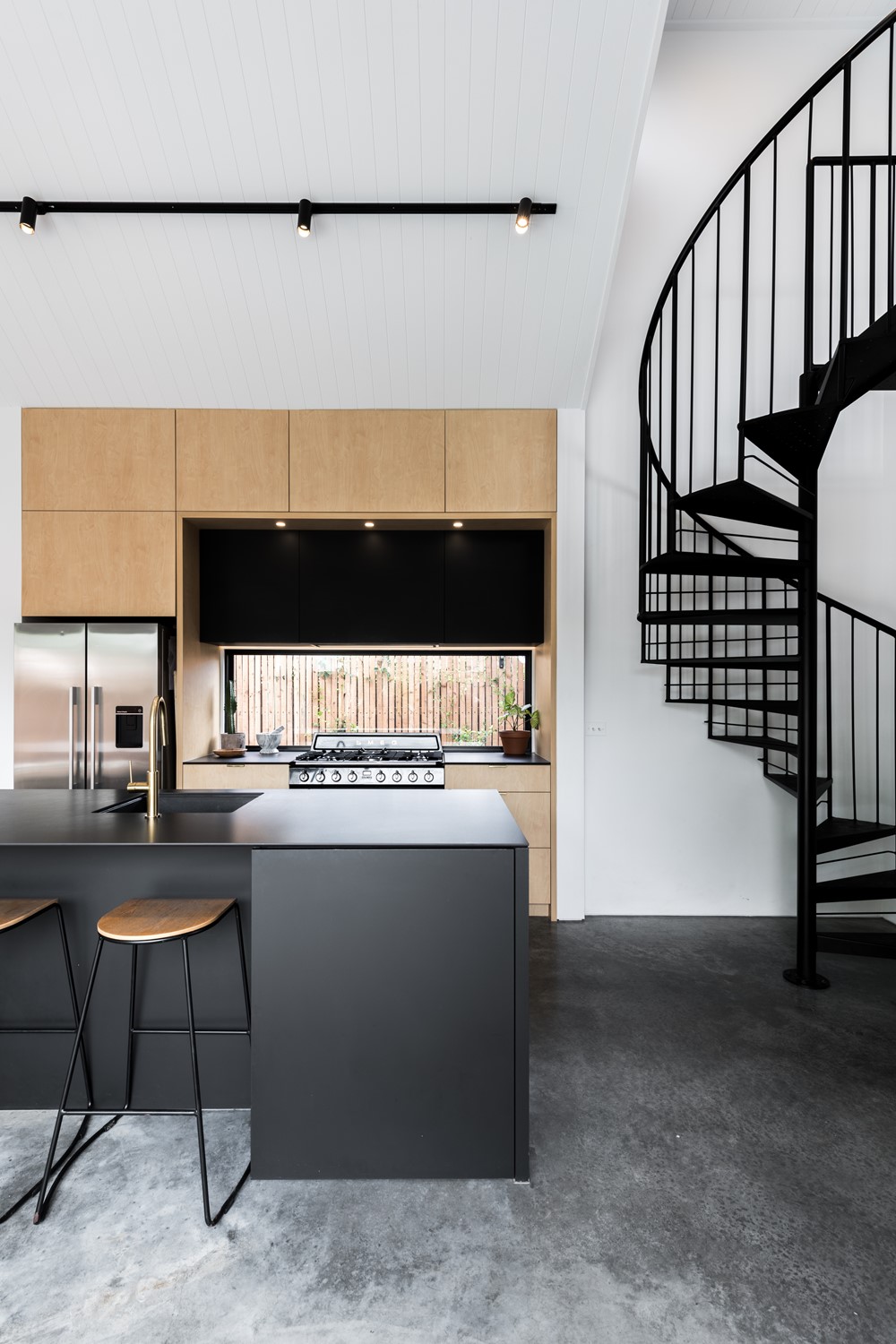Nestled behind an existing weatherboard and fibro house you will find JAS House designed by Amy Bibby. Hidden from its Golden Four Drive address, the visual delight of the JAS House contrasts the compact design. Photography by May Photography.
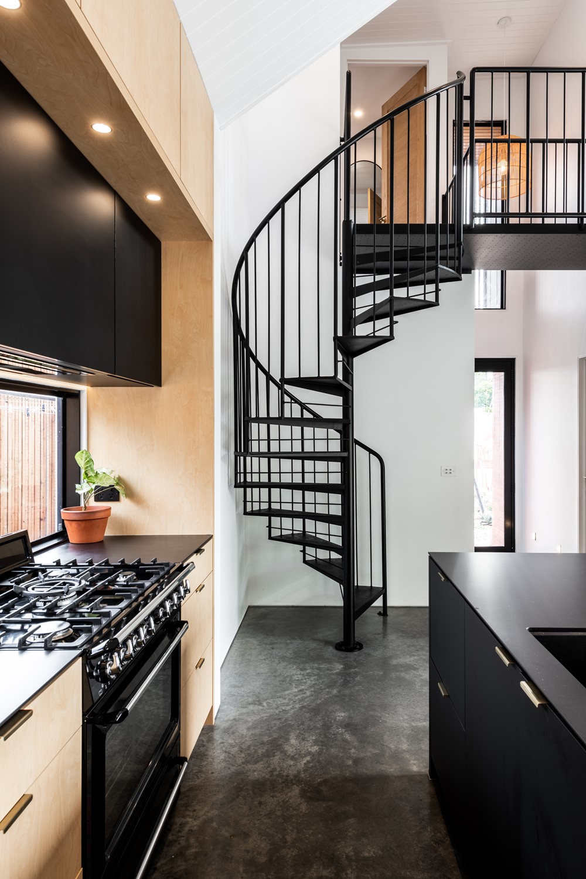
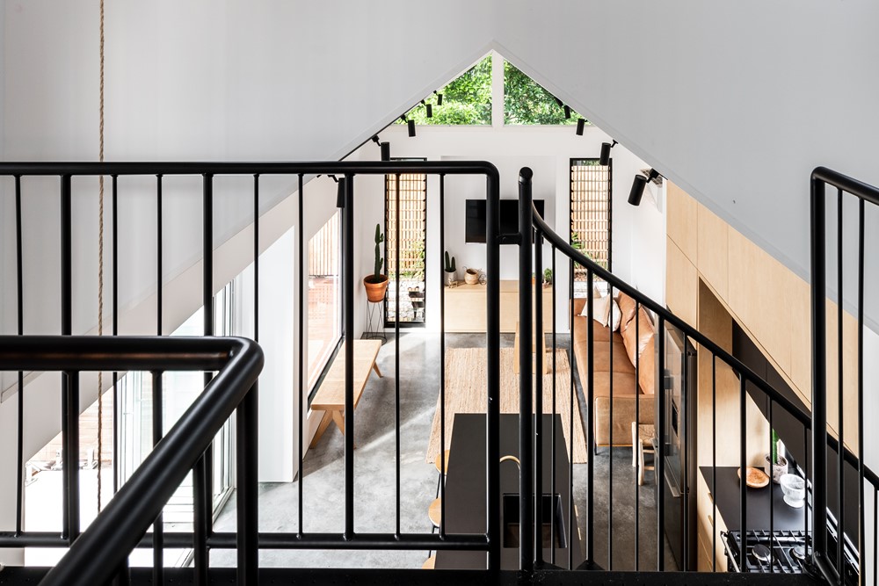
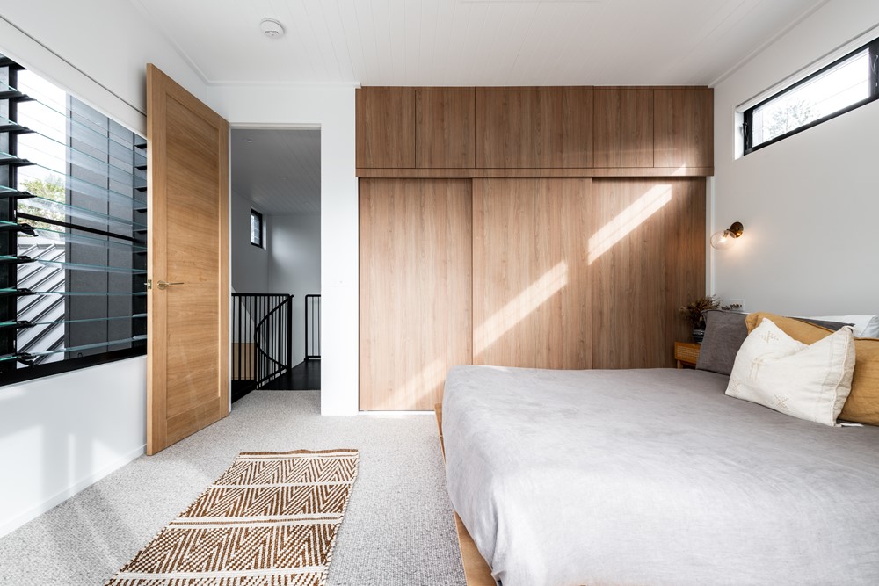
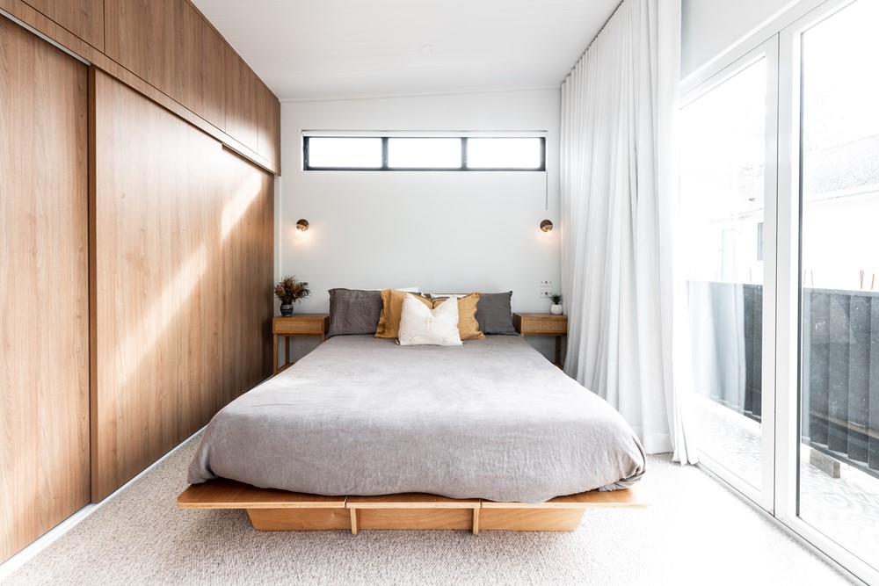
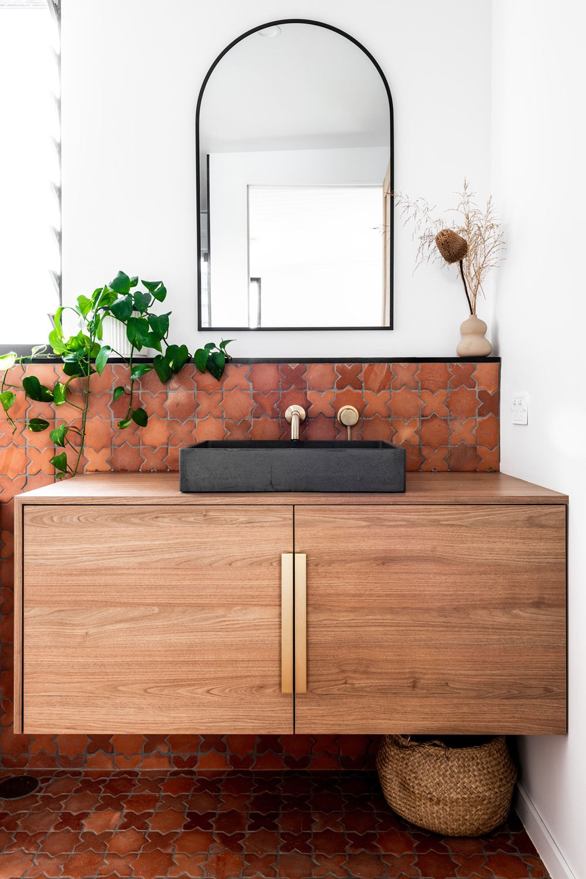
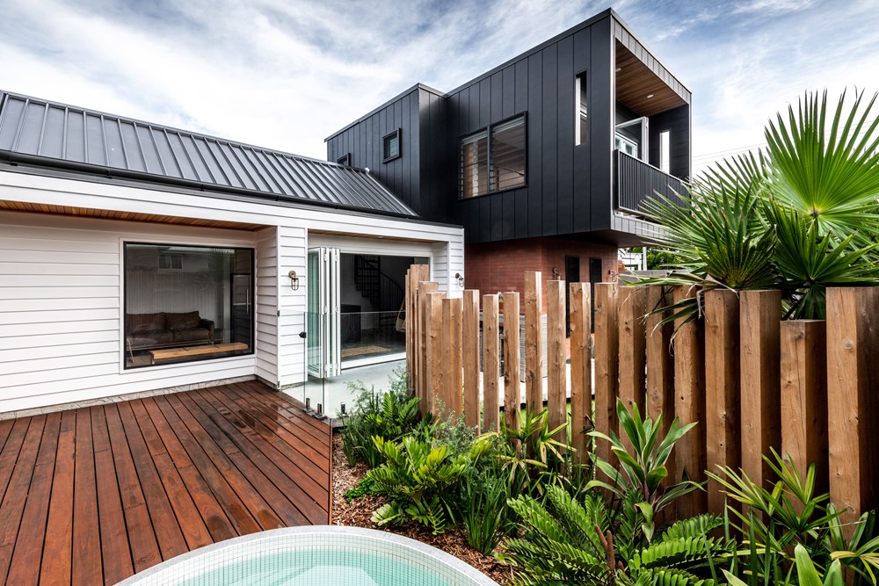
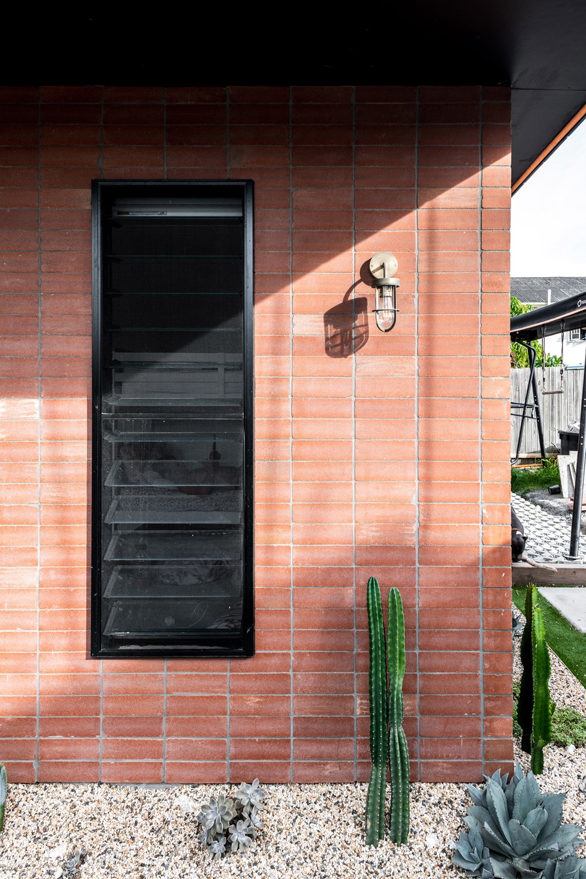
The brief was for a secondary dwelling with minimum two bedrooms. Adhering to strict town planning guidelines, the initial design phase resolved a small footprint and explored unifying a typical old house with a modern haven.
Externally, simple materials and colours don’t overwhelm the scale.
The spaciousness of the ground floor is amplified by a double height void encompassing an industrial-look spiral staircase. Stylish and uncluttered living areas benefit spatially from raking ceilings and an abundance of natural light courtesy of large openings.
Living areas are orientated with north facing glazing and alongside thoughtfully designed outdoor areas contribute to an accentuated feeling of expanse.
Brass fittings throughout and raw exposed concrete flooring are balanced by a simple earthy palette.
