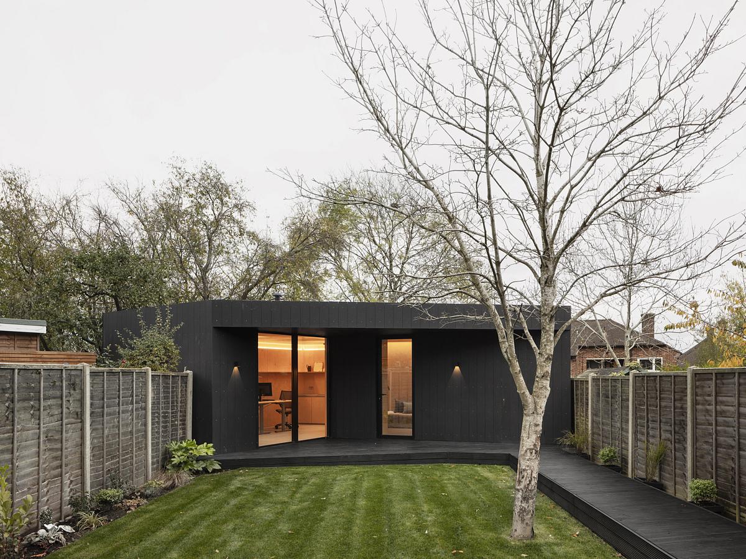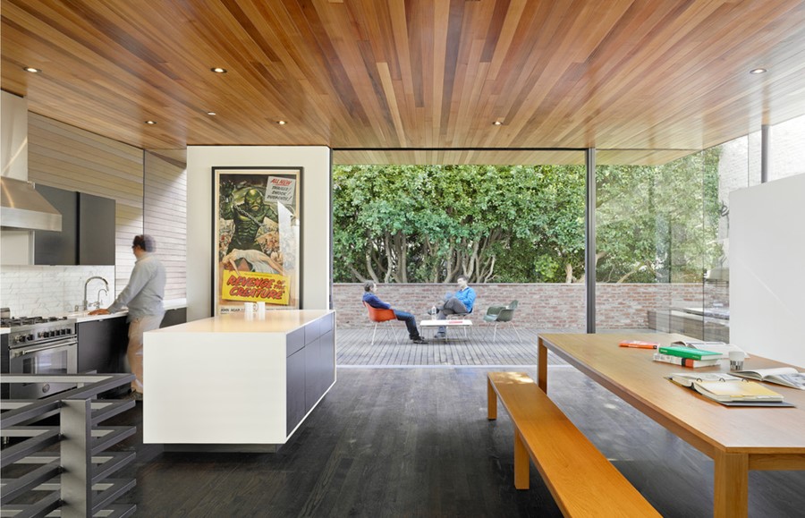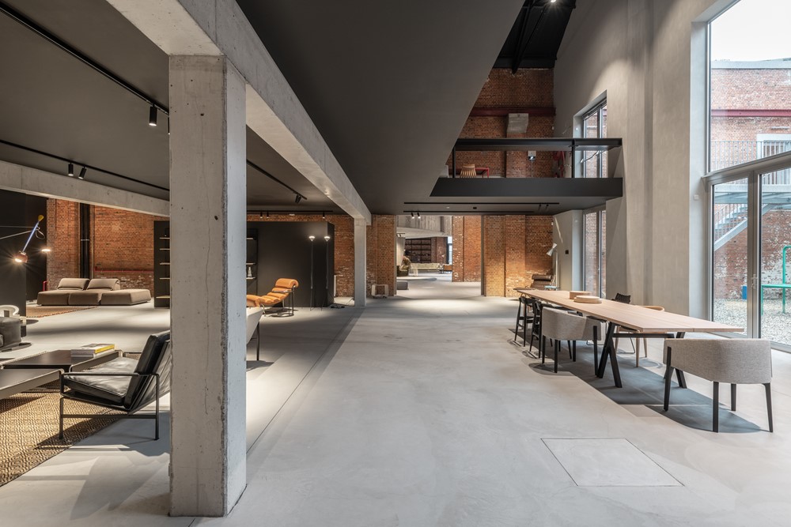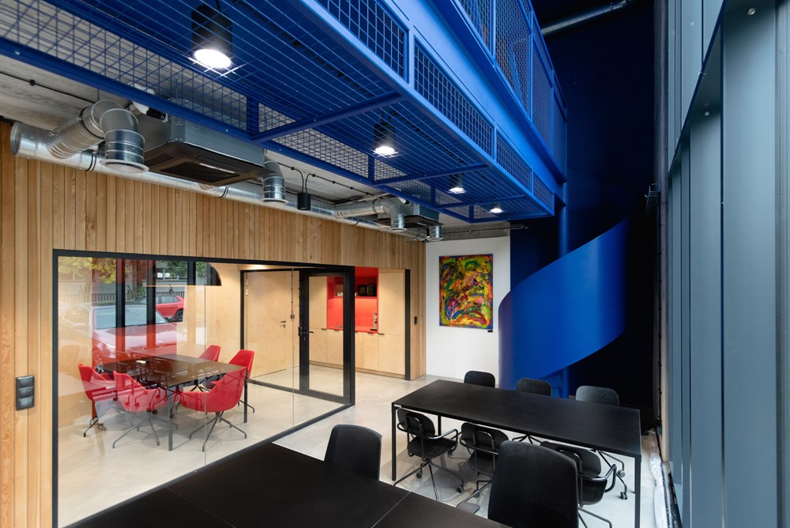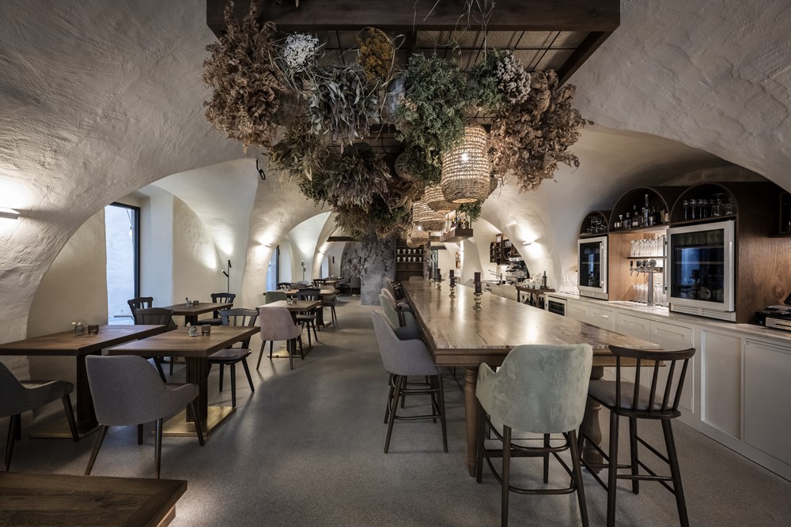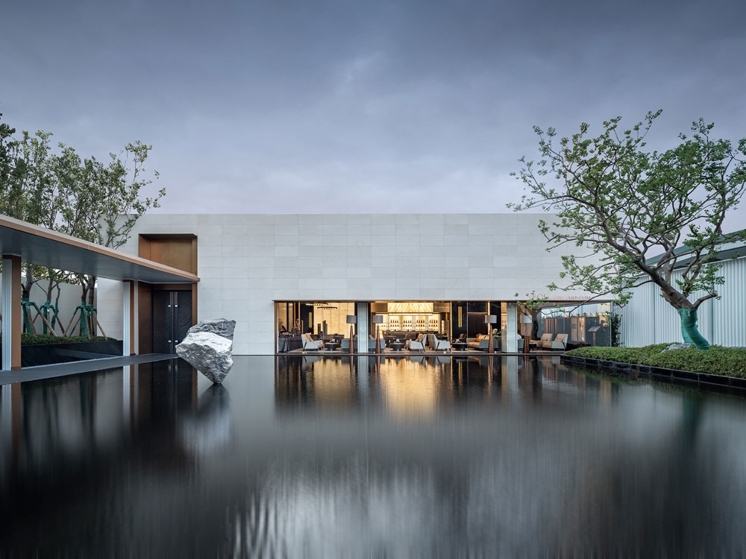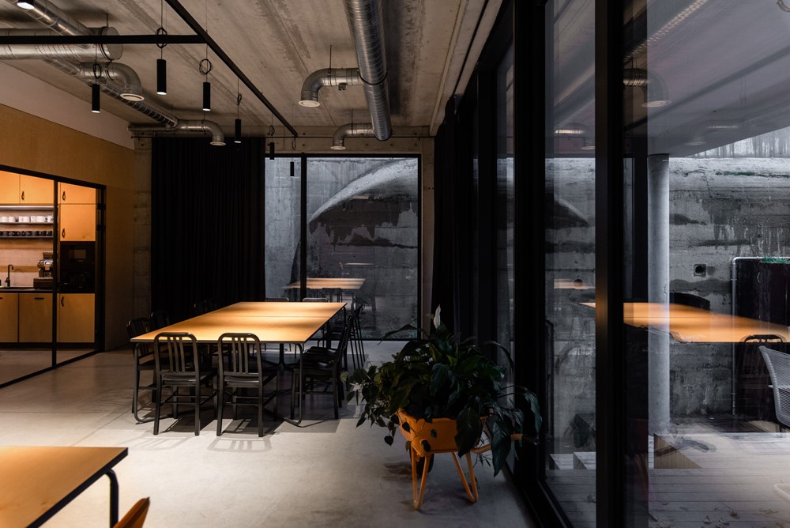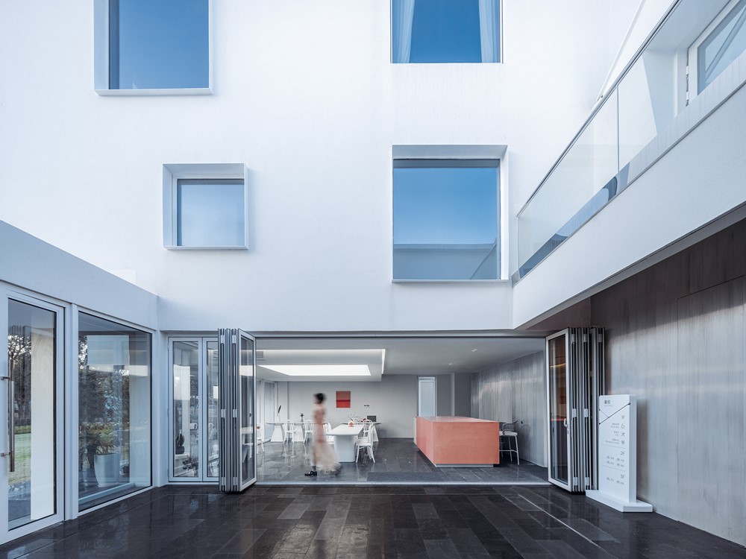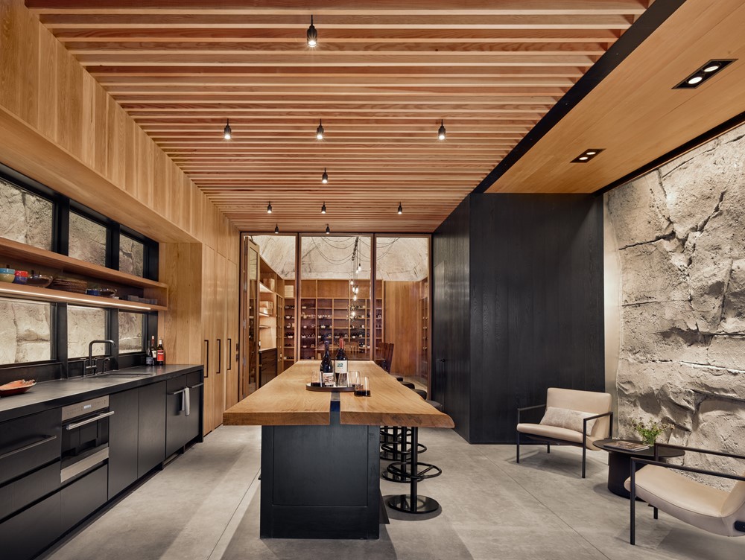Marmite has more than four decades of experience manufacturing and designing washbasins, shower trays, and bathtubs made of their trademark mineral composite. At the core of the company’s philosophy rests not only the attention to aesthetics and focus on sustainability but also the importance of continuous development and collaboration with clients. Every year Marmite introduces 300 new models to the market, following trends, building up the technological potential of composite materials, fexibly responding to customers’ needs, and – last but not least – winning numerous awards. The company turned to mode:lina™ studio asking for the design of a new framework for showcasing its impressive collection within the existing showroom space. Photography by Patryk Lewiński.
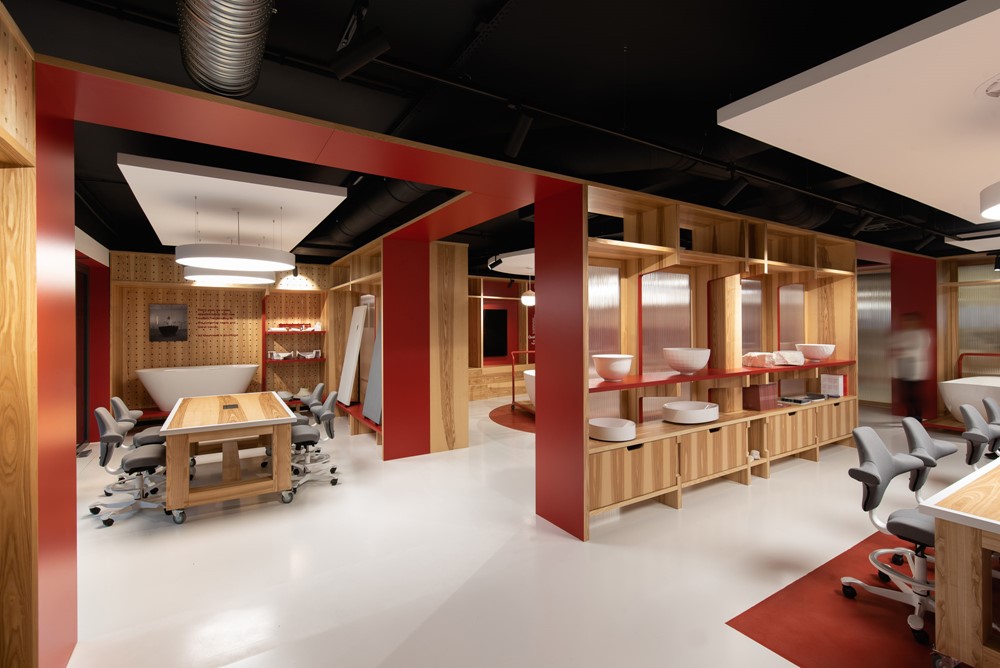
.
Continue reading →
