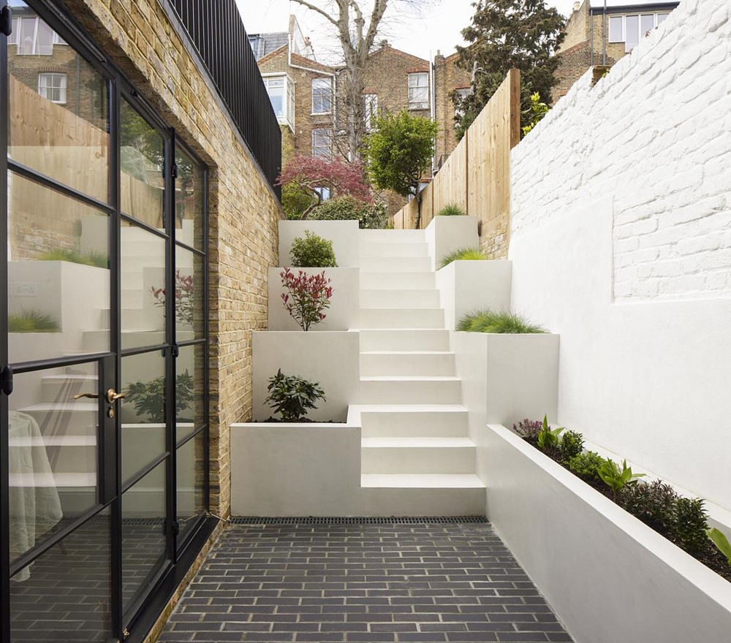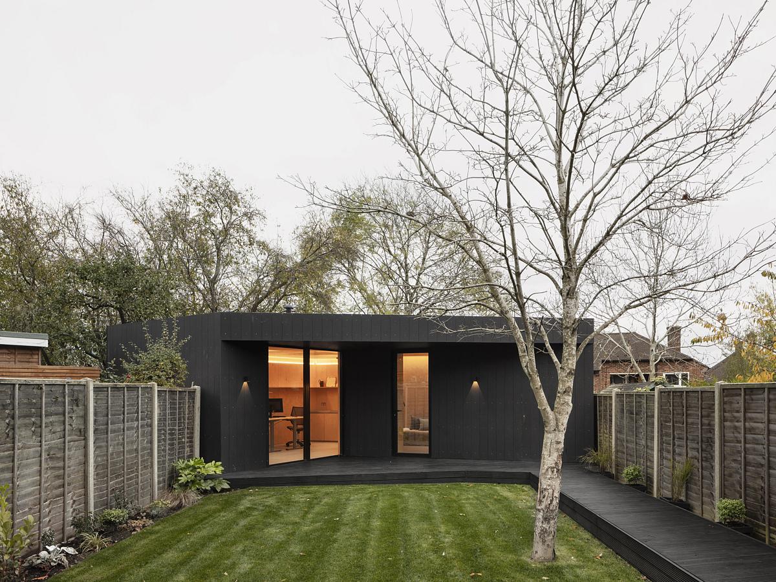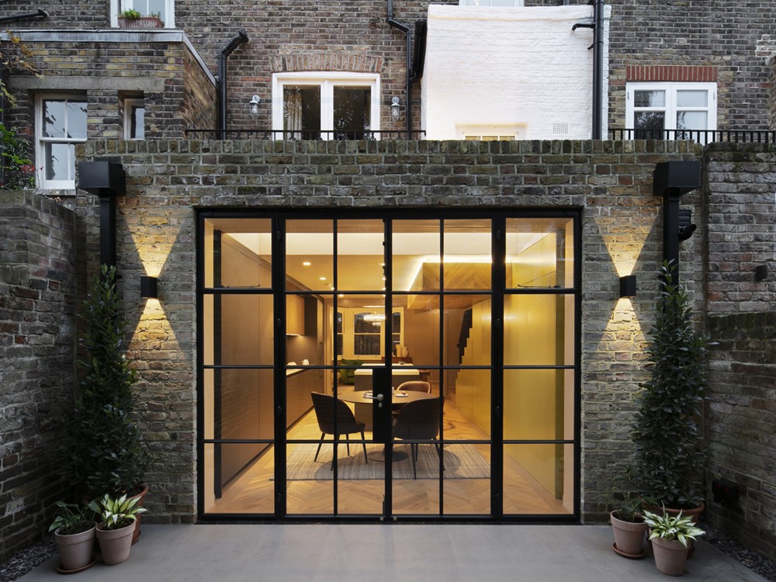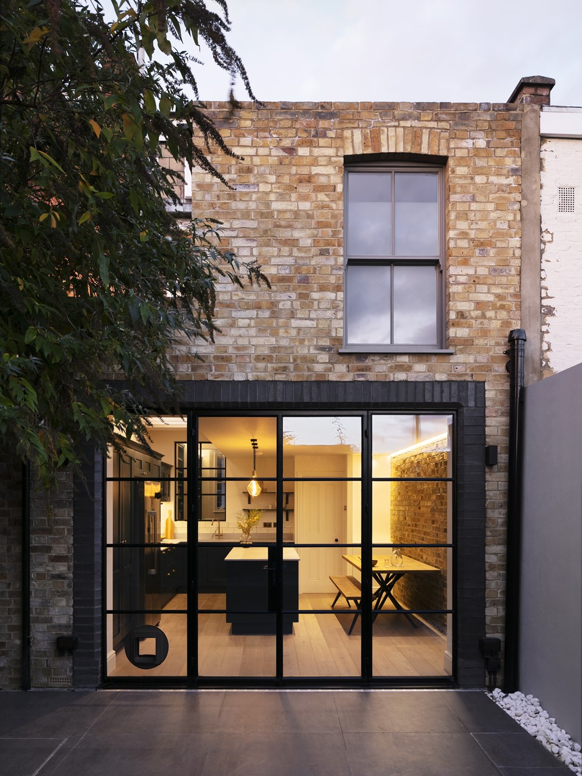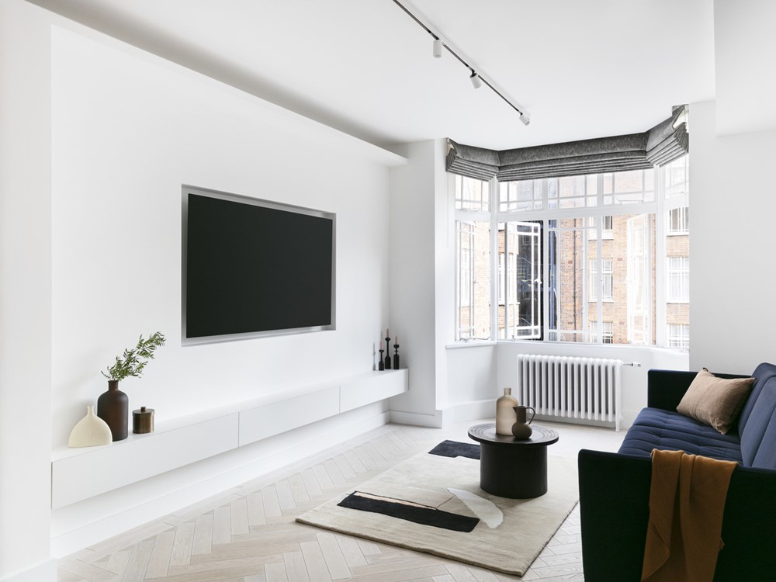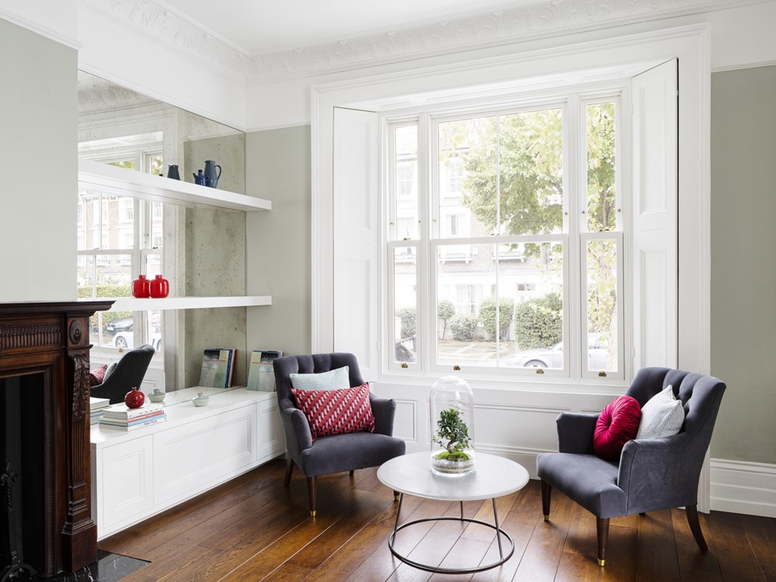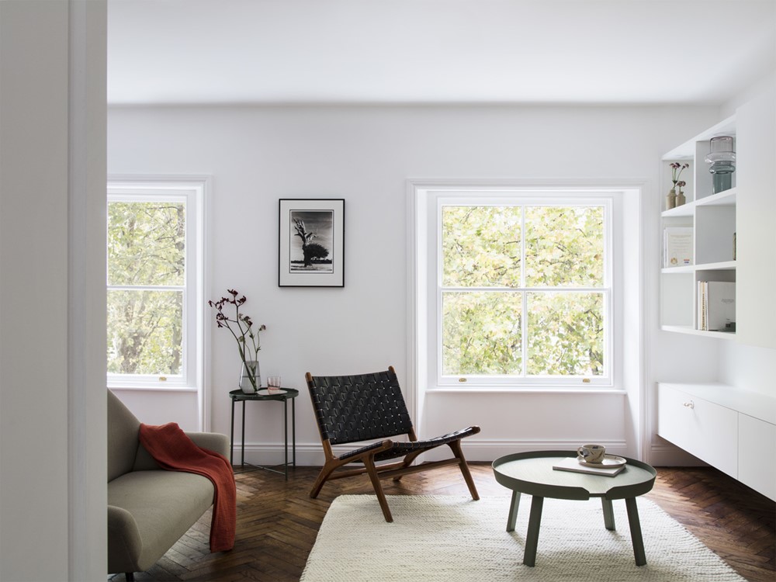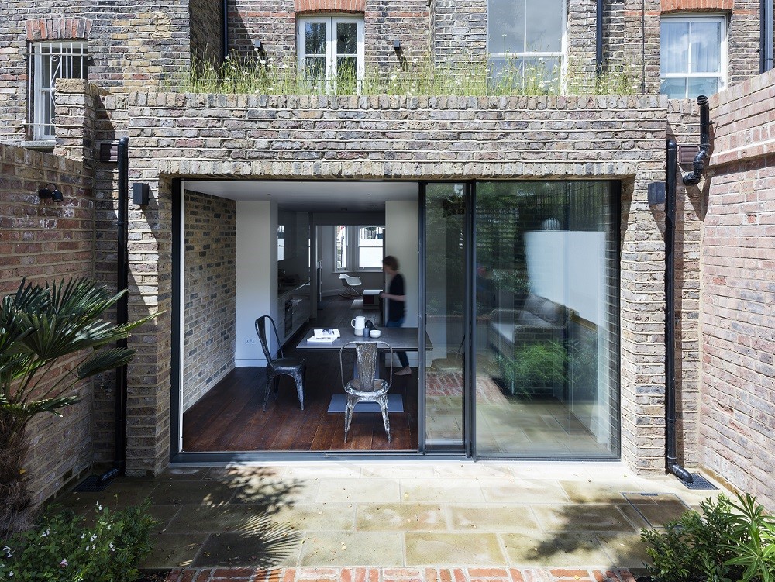Gayton Road, Hampstead, London NW3 is a project designed by Brosh Architects.
The client contacted us to renovate the lower ground floor of the house due to severe damp issues and recent flooding that poured into the house from the rear garden. Photography by Richard Chivers.
.
