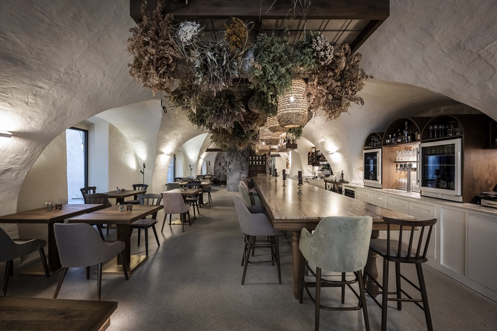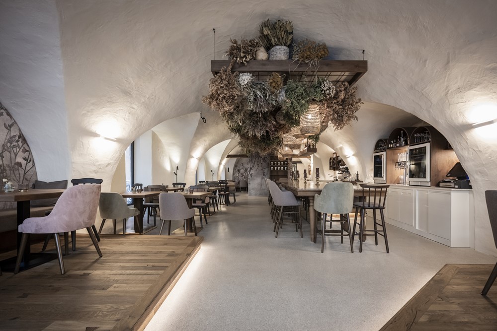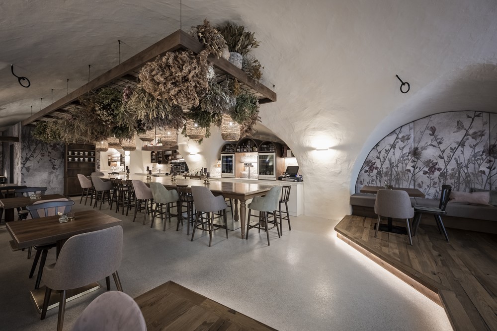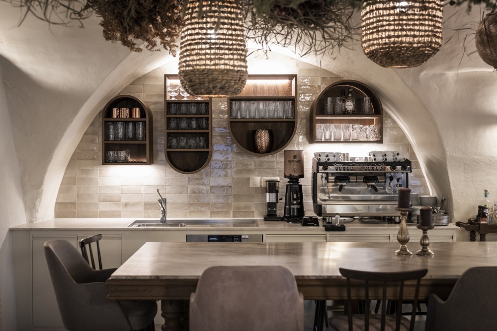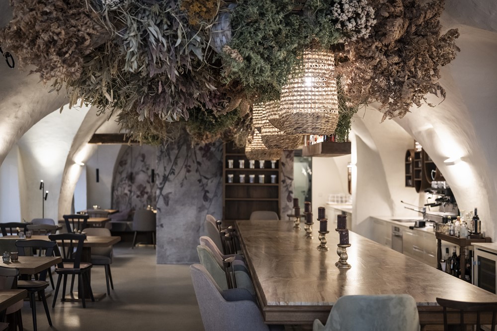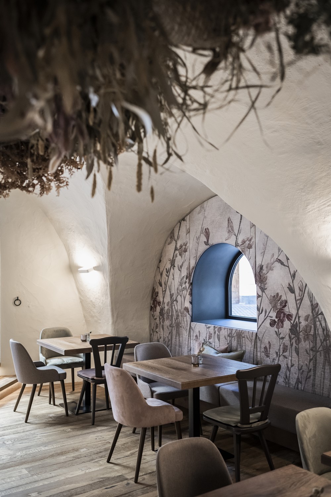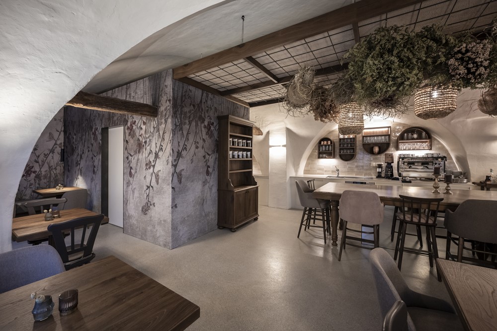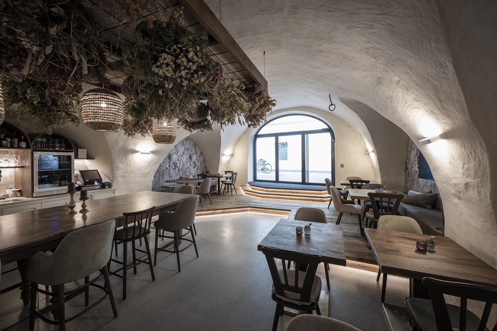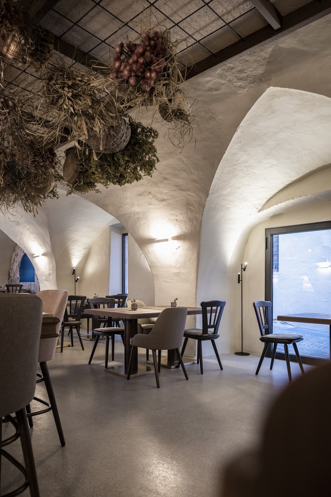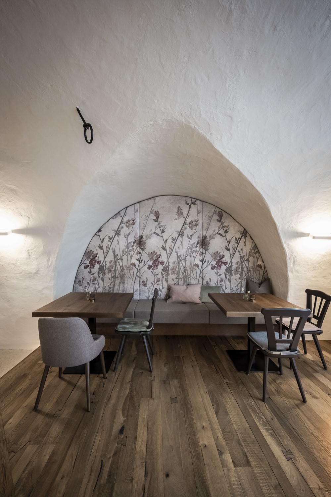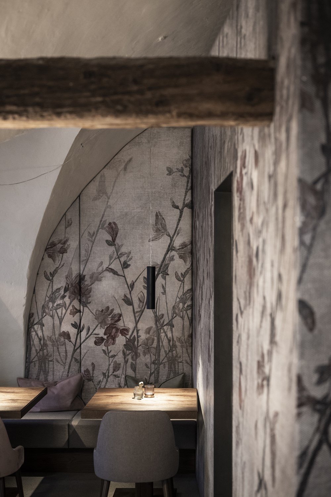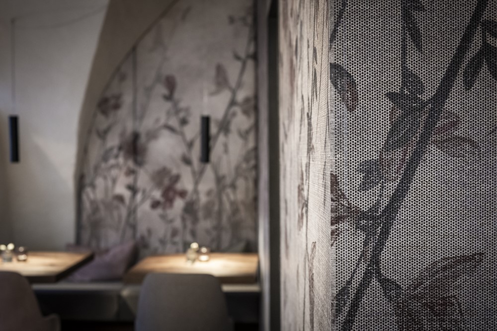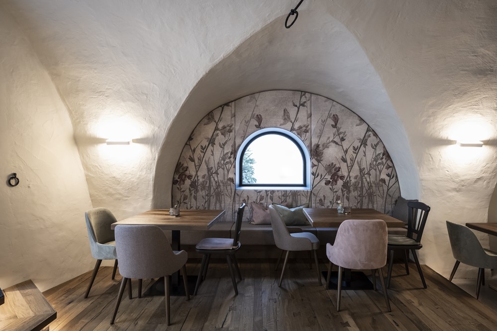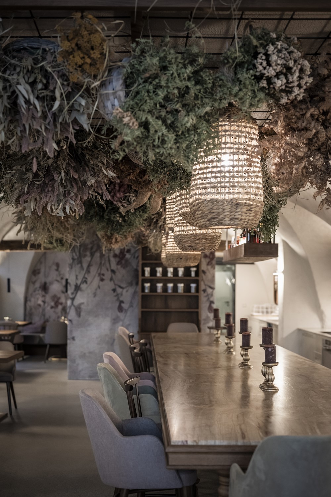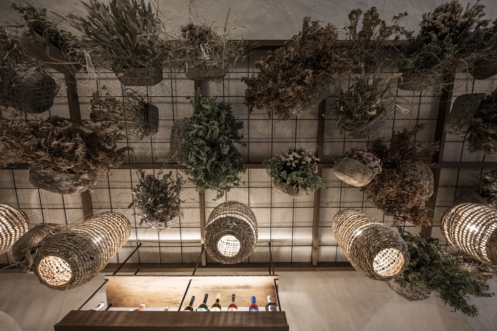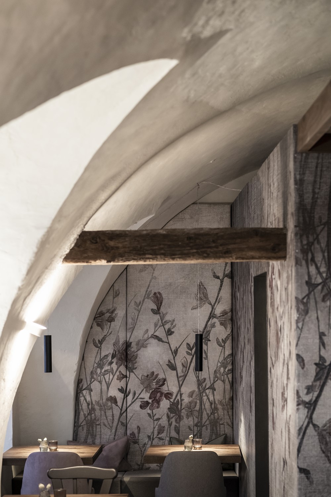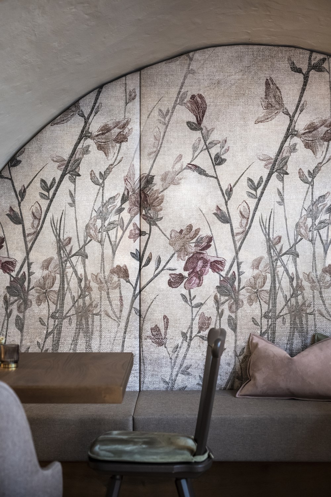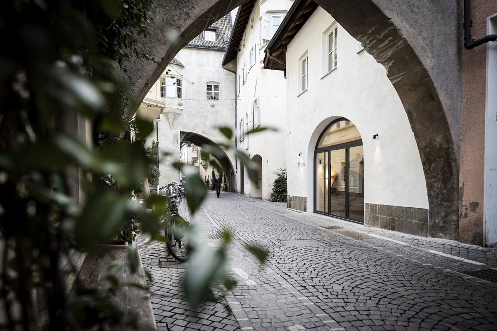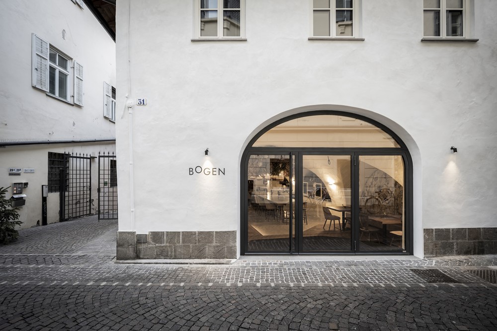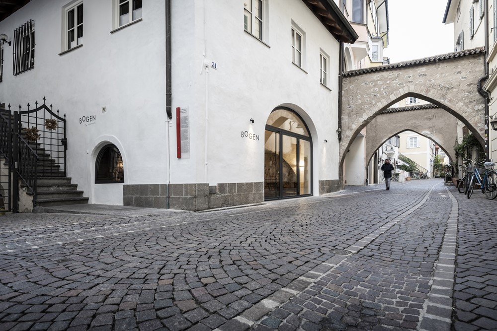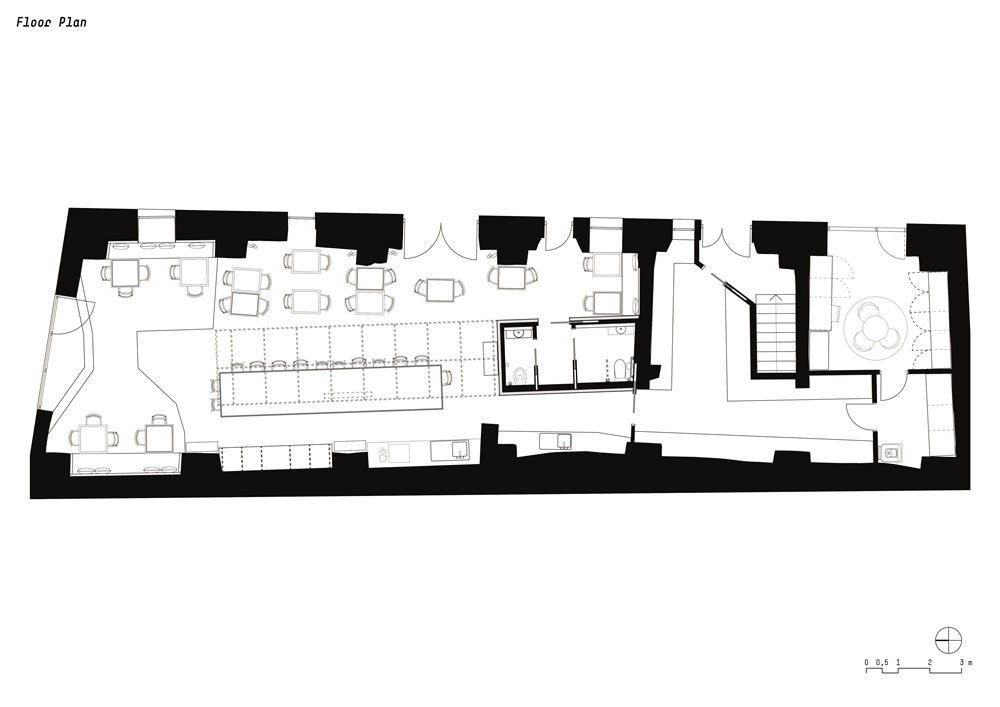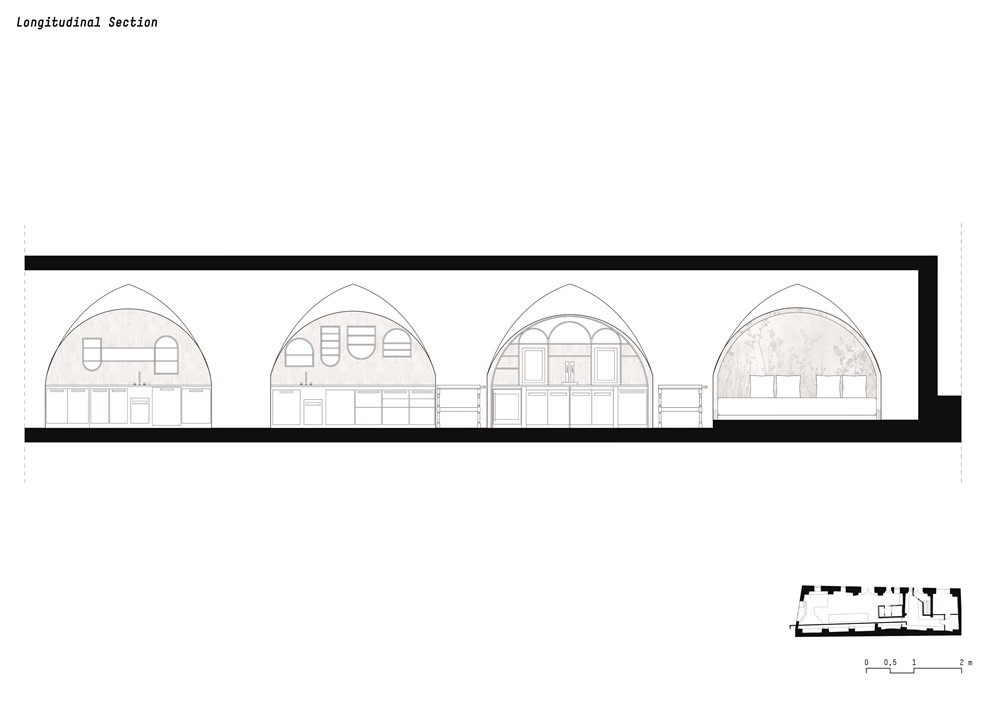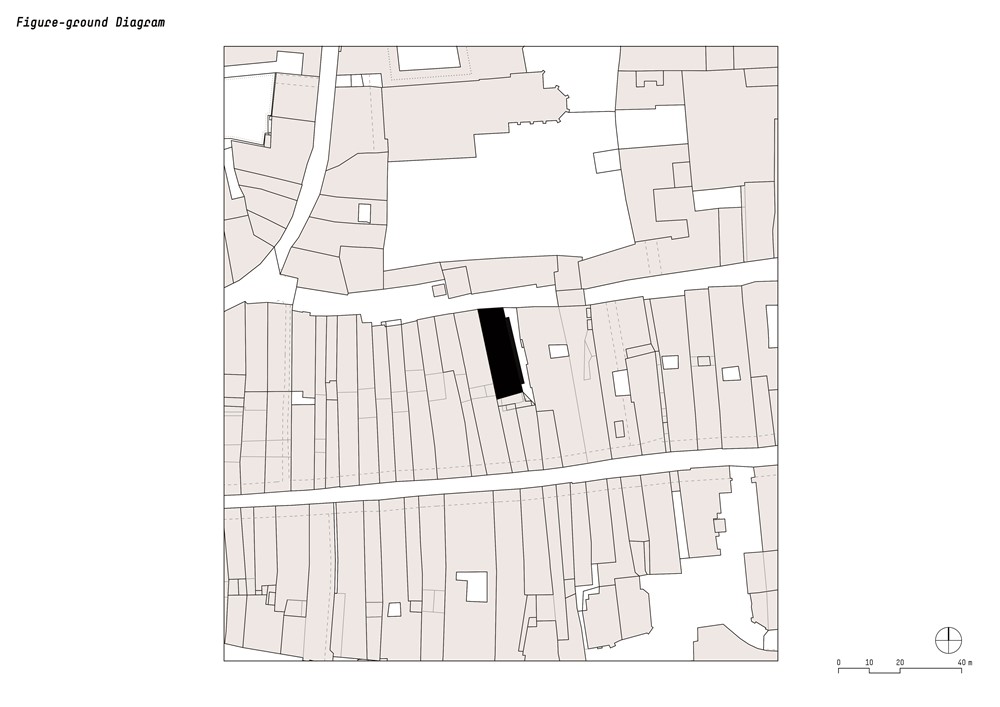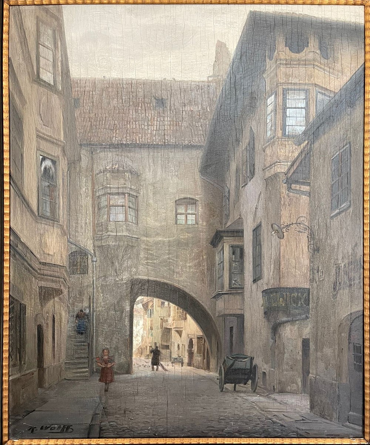An ancient barrel-vaulted workshop hides under the dust of history along one of the oldest trade streets of Bolzano. noa* breathes new life into this space, transforming it into a welcoming bistro poised between historical heritage and contemporary finesse. Photography by Alex Filz.
.
Bolzano’s mercantile past echoes through the arcades of Via Portici, the city’s main axis, which has been a trading hub for Italian- and German-speaking merchants since the 13th century. The goods that would later reach the whole of Europe were stored in its warehouses. Like Via Portici, also the northern parallel street, Via Dr. Streiter, has preserved much of its original appearance: today, it still passes through three medieval stone arches. It was mentioned for the first time in a document from 1498 and overlaps the old northern moat of the first town centre. About halfway down the street is a house that is hard to miss: with only two storeys, it is one of the lowest in the neighbourhood. An external staircase with an open corridor and round-arched portals provide access to the east side of the building, breaking up the compact street front. This house has been the backdrop for noa*’s latest interior design project. “The house has a fascinating past that goes back centuries and overflows with life and variety,” explains Stefan Rier, noa* founder and lead architect of the project. “It has been in the hands of the Teutonic Order, a goldsmith named Hanns in the 15th century, the town secretary Ennthofer in the 16th century, and a long line of families thereafter. With our intervention, we wanted Bolzano’s mercantile history to emerge clearly from these walls”.
The project involved the space on the ground floor where shoemakers, carpenters, carters, wood and fruit merchants worked in the 19th century, and where later the first restaurant on the street was established. Although the building preserved its charming original architecture, it had deteriorated over time. The Mayr family, current owners of the building, entrusted noa* with the restoration and interior planning for a new destination: the Bogen bistro.
Project name: Bogen
Typology: Gastronomy, bistro
Location: Via Dr. Josef Streiter, 31, Bolzano
Client: Roswitha & Benjamin Mayr
Interior Design: noa* network of architecture
Construction: start September 2021
Completion: December 2021
Intervention: Renovation
Volume: 525 m3
Surface: area 188 m2
Photographs: Alex Filz
