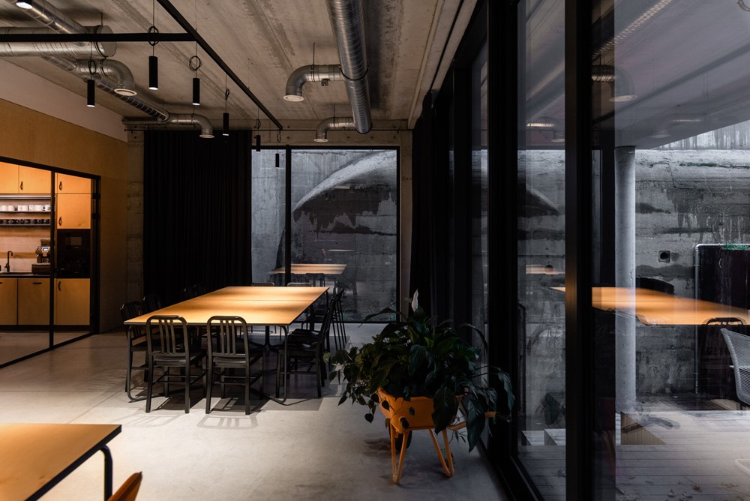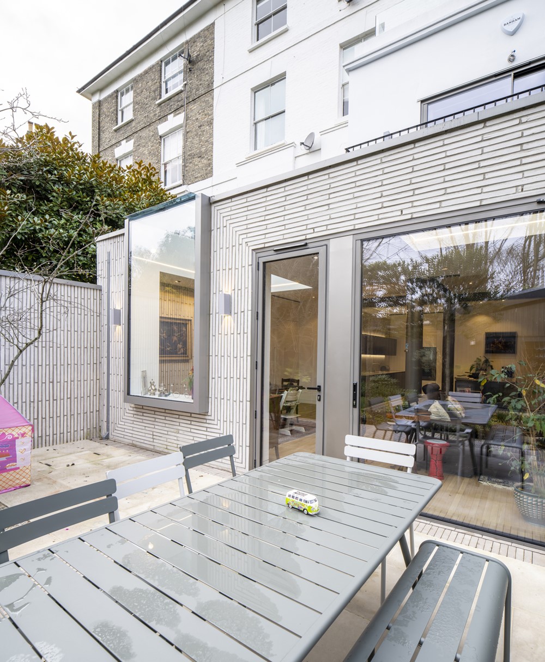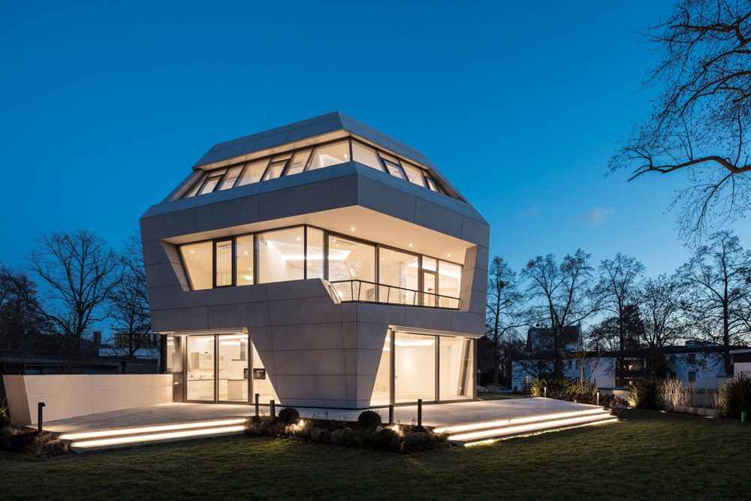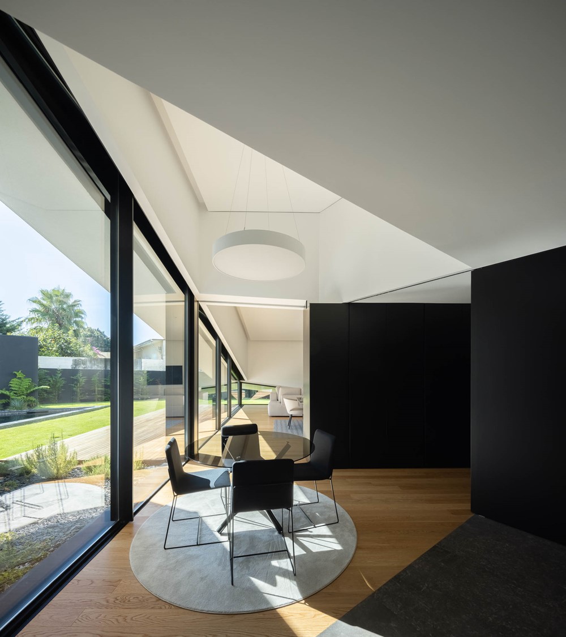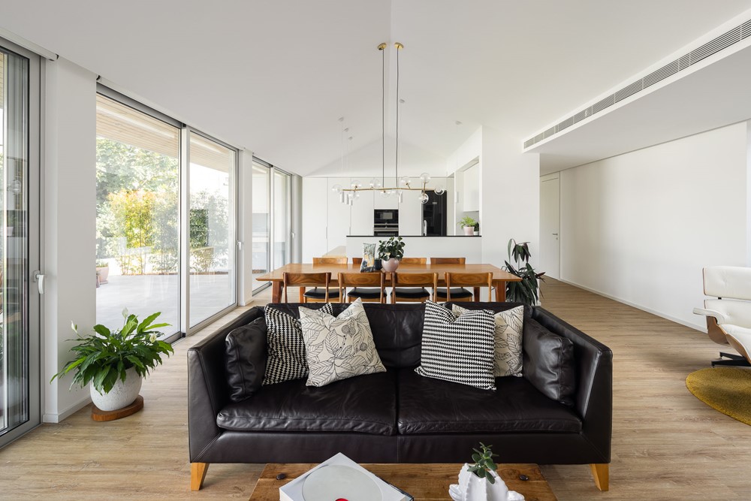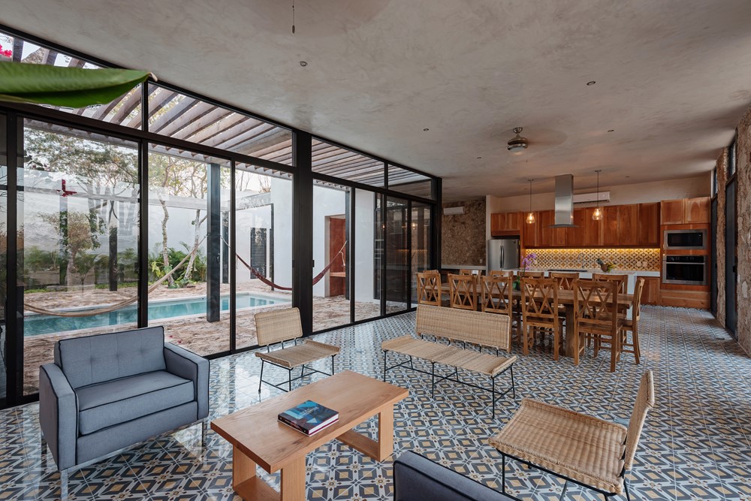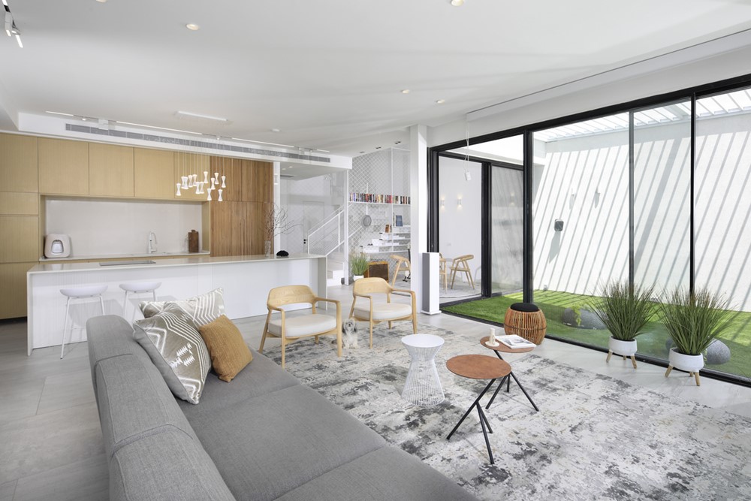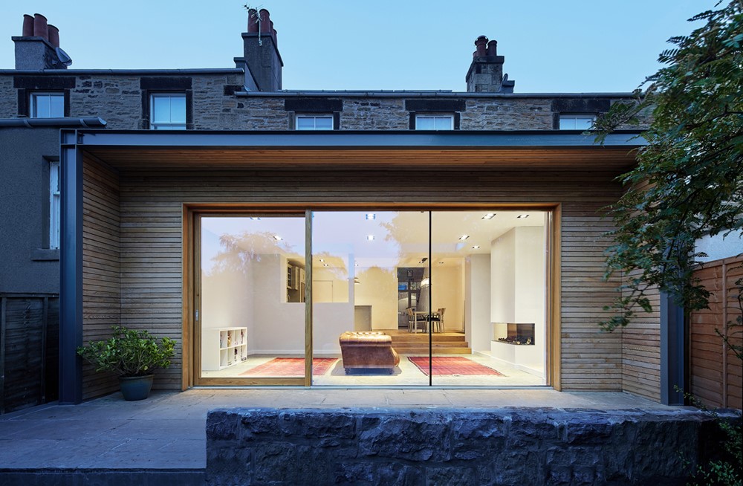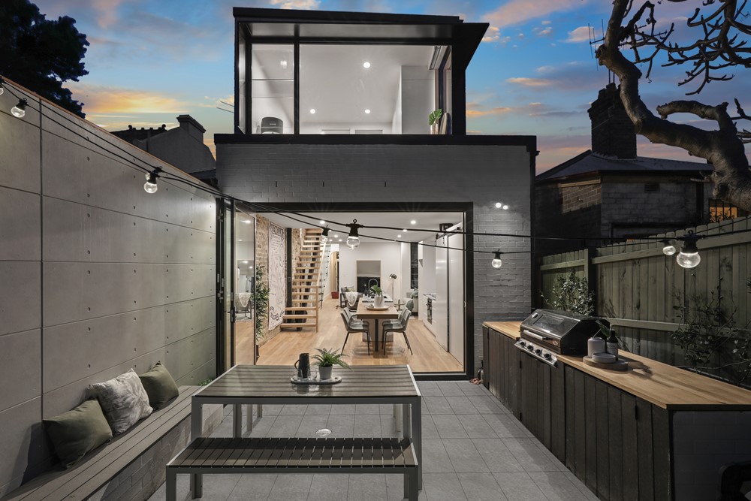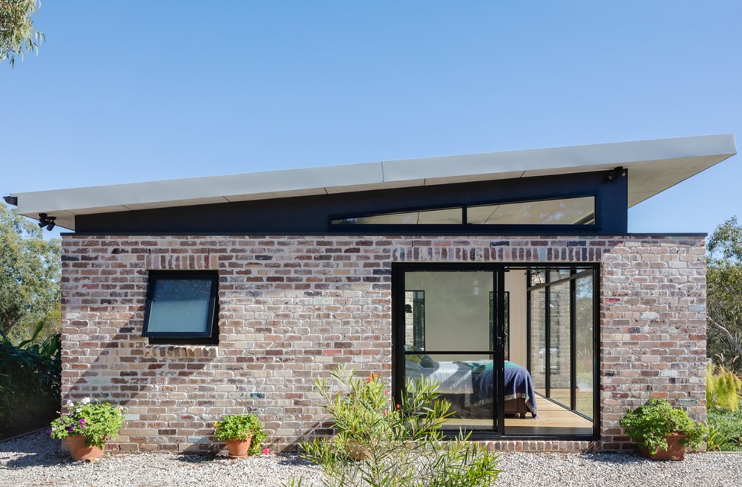DEMIURG is a project designed by mode:lina. Amidst Poznań’s districts lies a little bit forgotten one – Górczyn. That’s where a quite intricate corporate building came into existence. New and, at the frst glance simple, modern block hides somewhat a surprise that reaches back as far as one hundred years. Photography by Patryk Lewiński.
.
