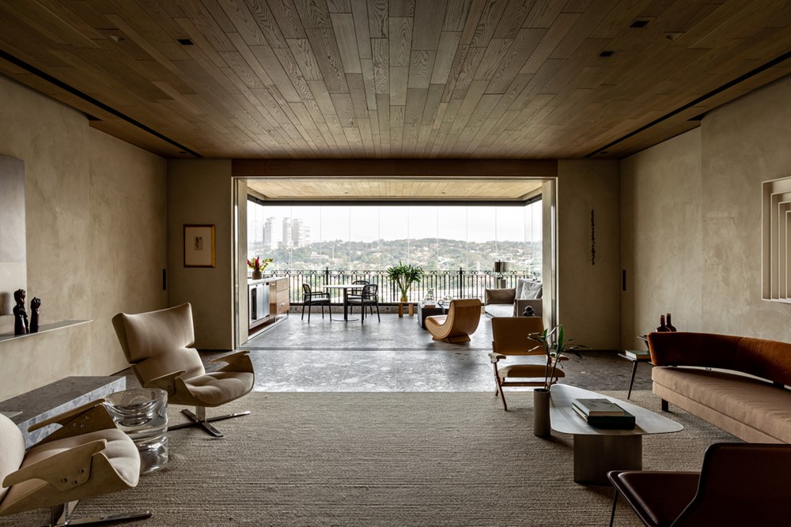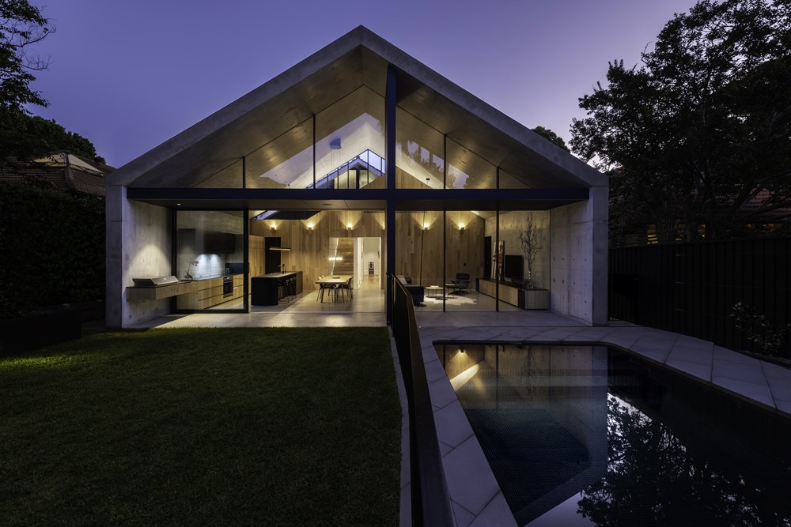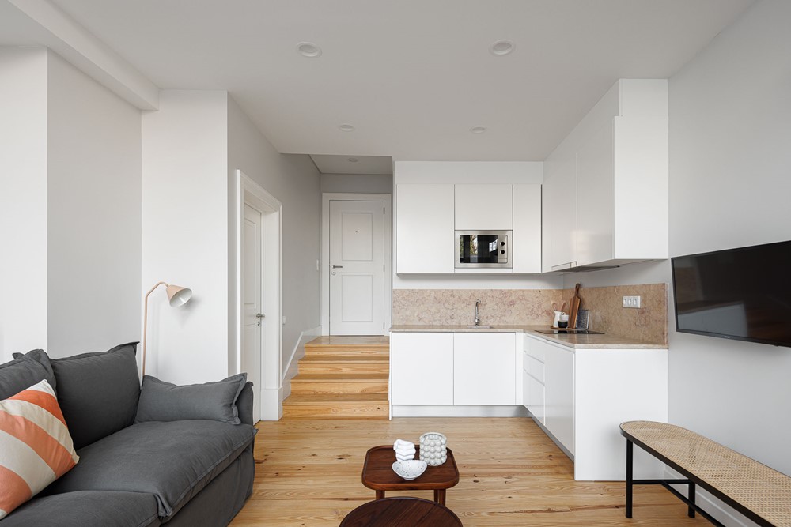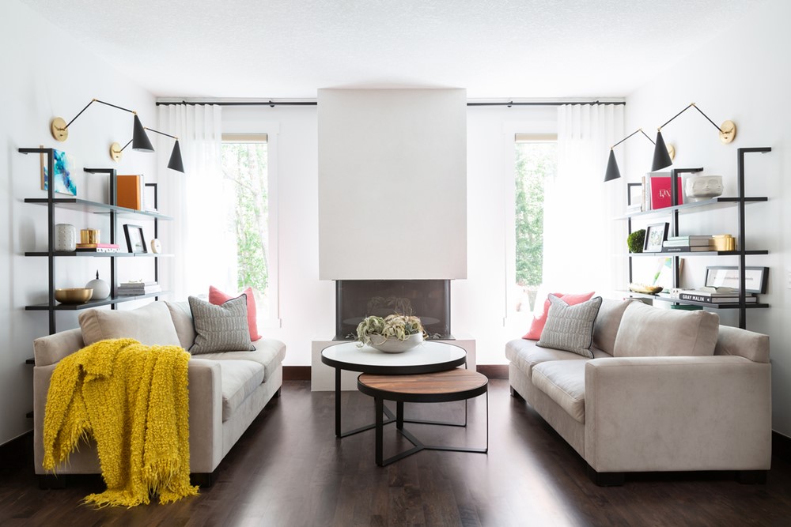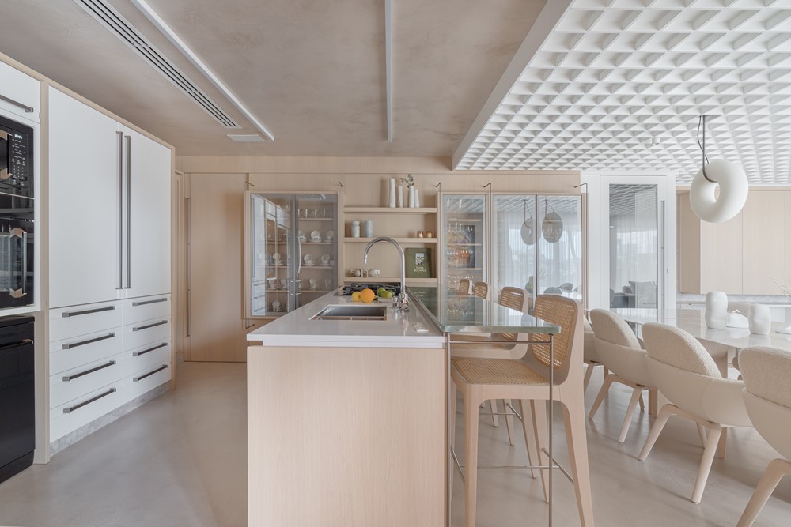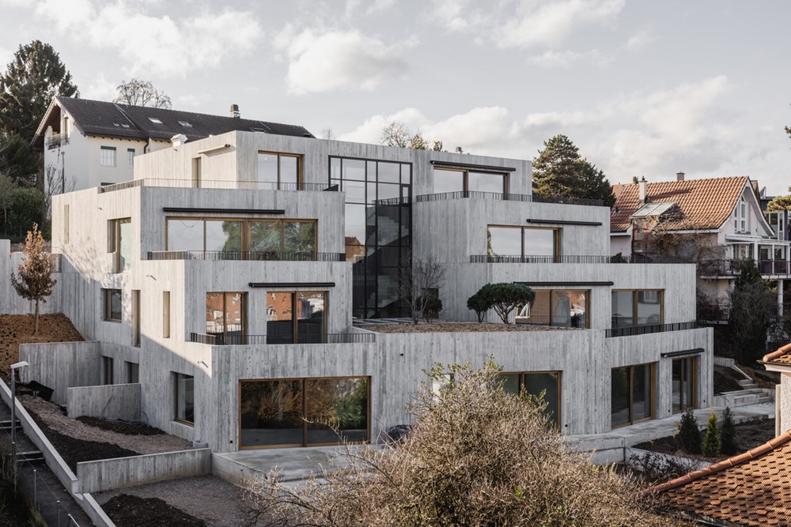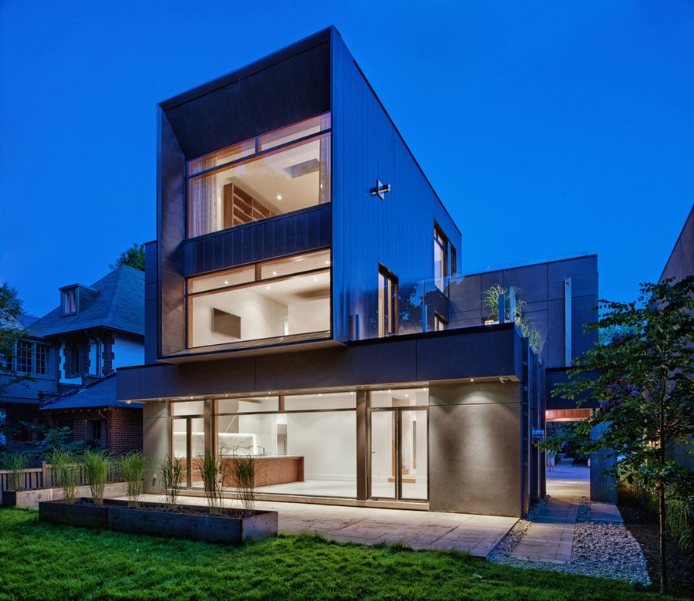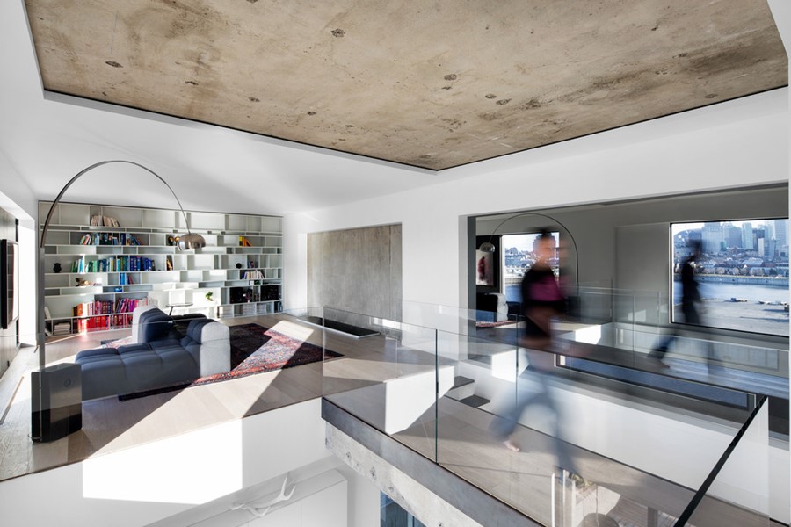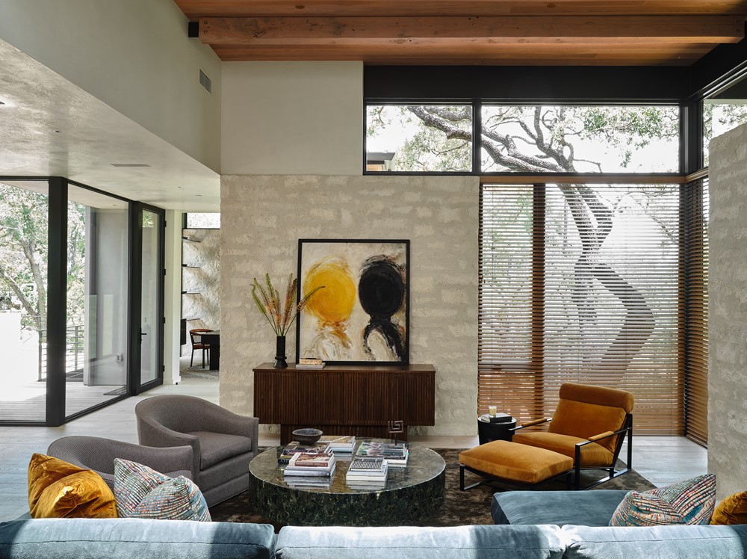Apartamento Ceppo is a project designed by Meireles Pavan arquitetura. in the noble neighborhood of Jardins in São Paulo, this apartment had as its main concept the use of exclusive and rustic materials bringing a modern result and at the same time comfortable for owners and guests. Photography by Fran Parente.
.
