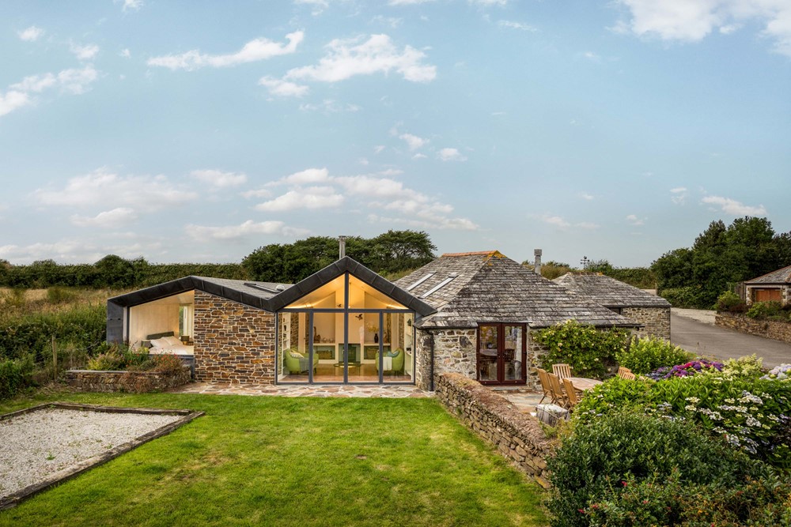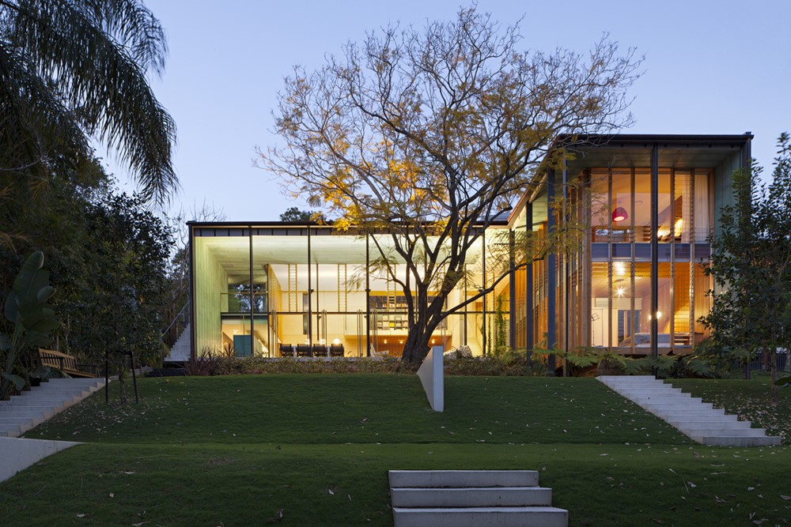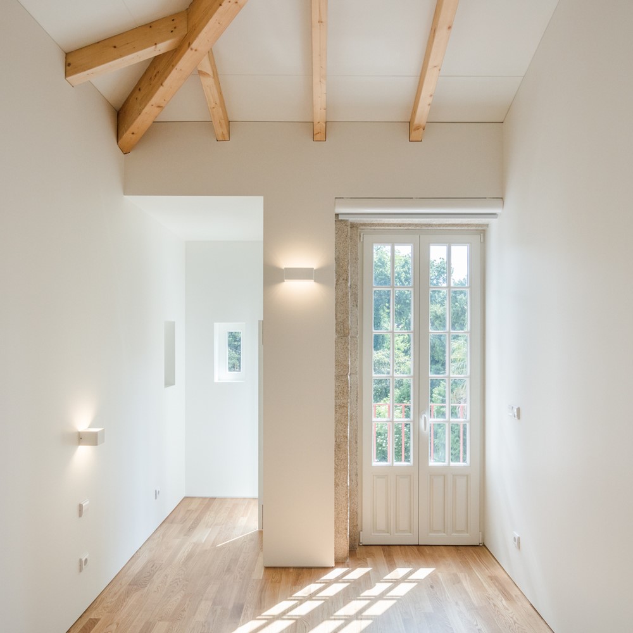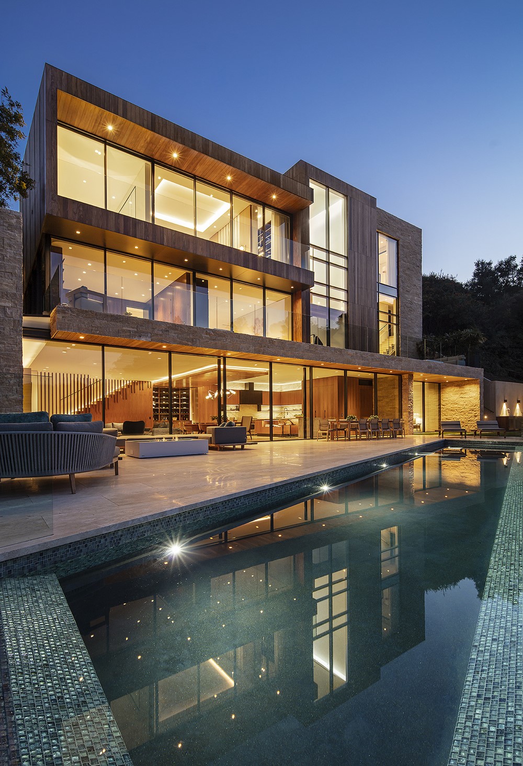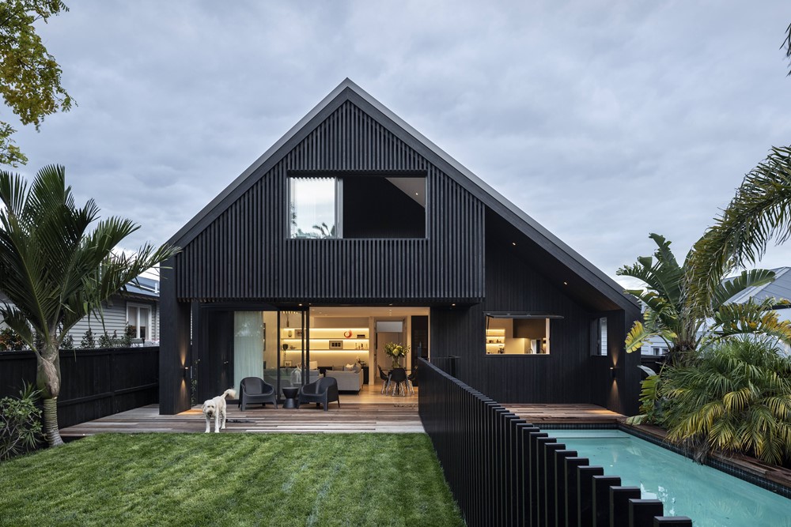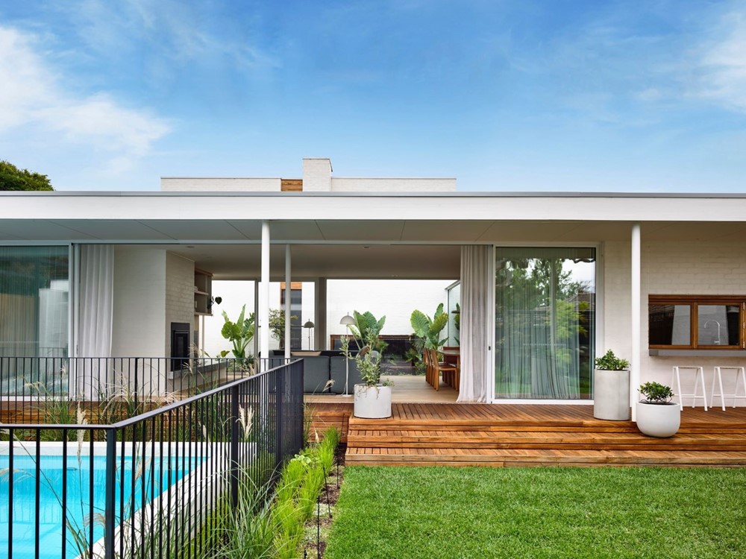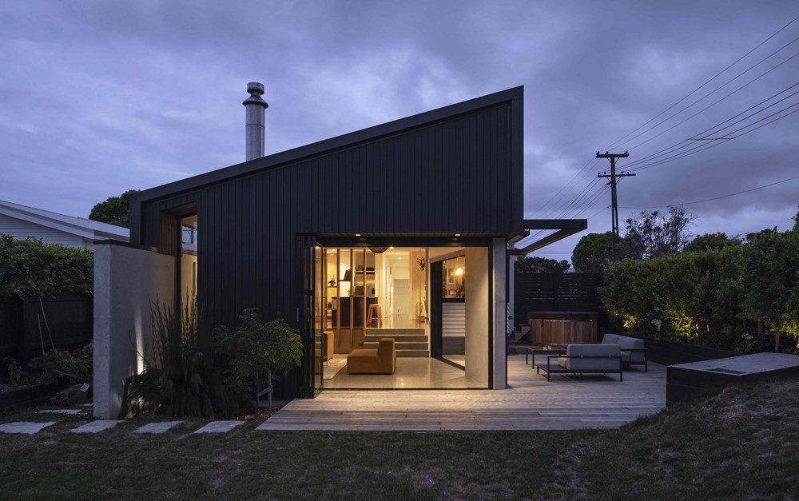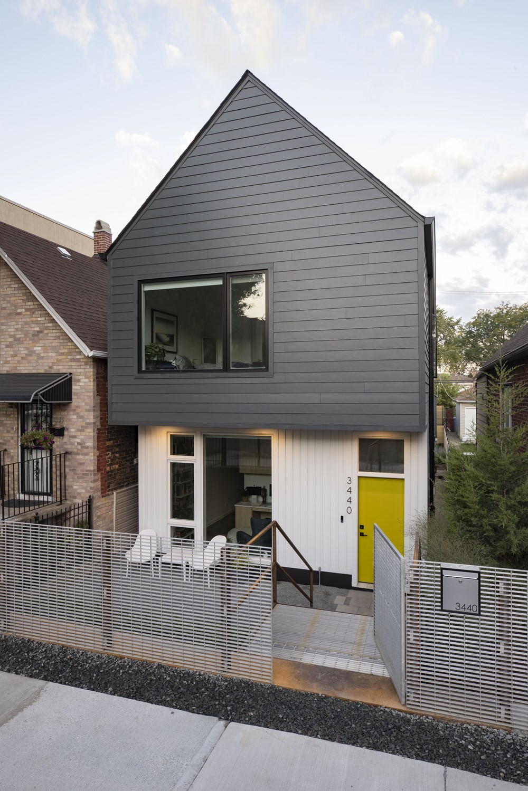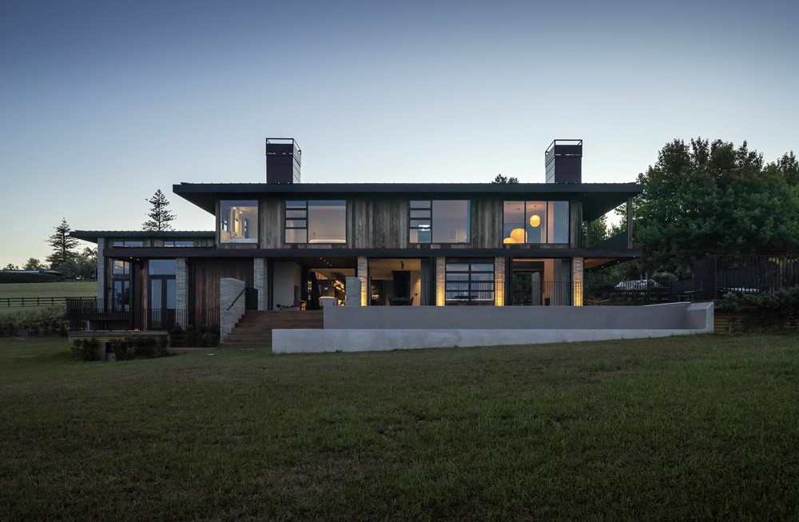Casa Erre is a project designed by ZDA | Zupelli Design Architettura. Essential, minimalist, harmonious: the “Casa Erre” intervention concerned the interior part, from the subdivision of the spaces to the chromatic choices of the finishes, passing through the design of custom-made furniture, characterized by a furniture completely shaped around the space, to enhance it in the sign of simplicity (of the forms) and continuity (in the materials). These include wood veneer, Canaletto walnut finishes contrasted by black lacquered inlays, as well as aluminium and glass elements in the same shades of black. The doors, hidden in the cabinets, through the disappearing effect, reinforce the idea of total cleanliness and geometric rigor that distinguishes the intervention, while amplifying the accents of rationality and functionality, with the intention of creating an elegant and pragmatic atmosphere.
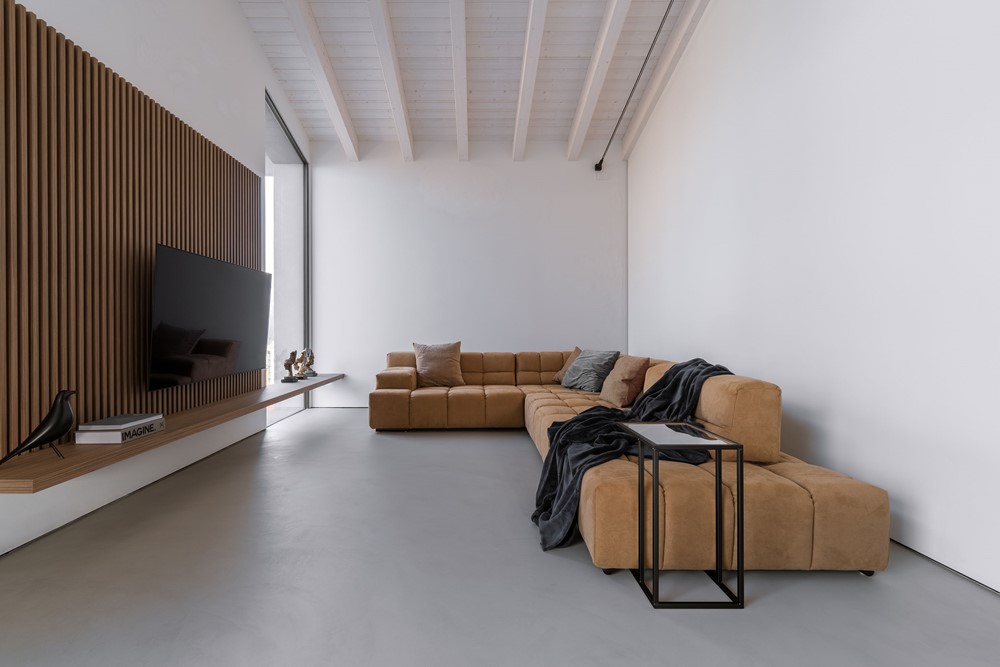
.
Continue reading →
