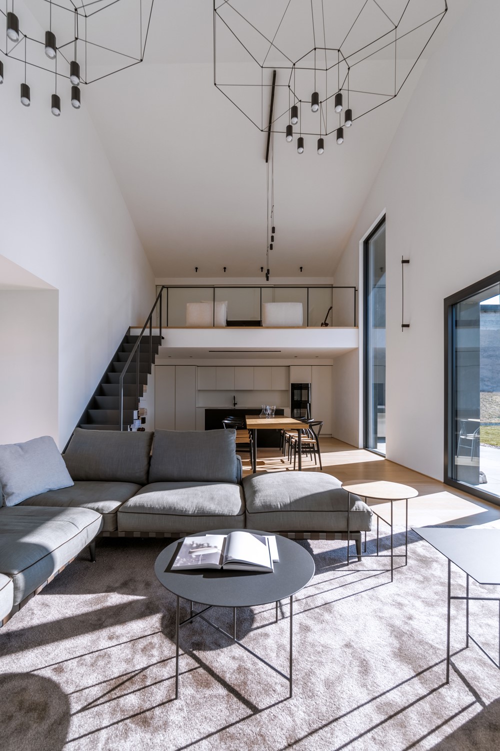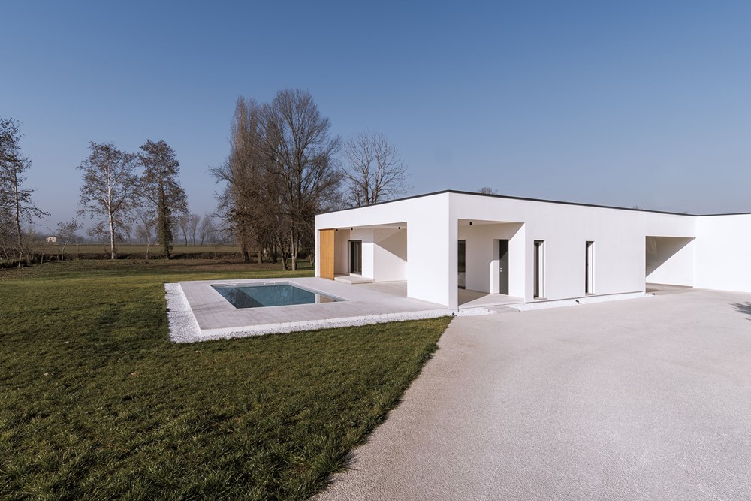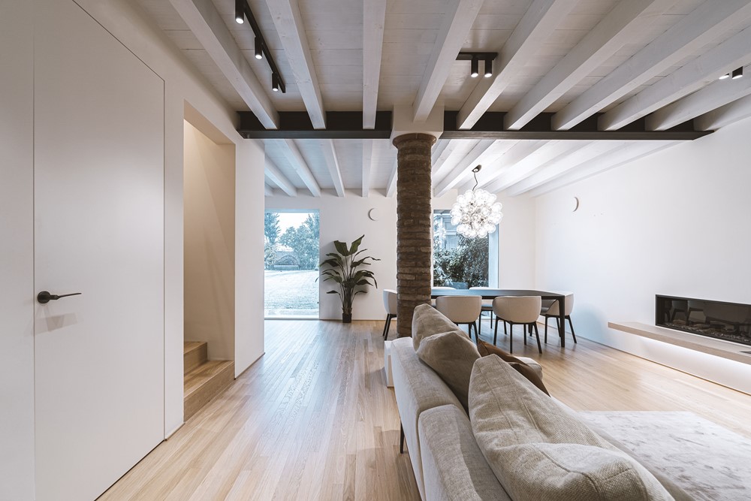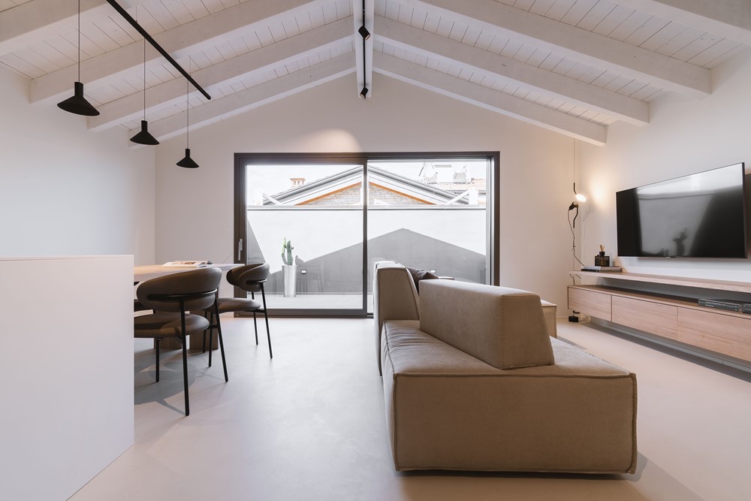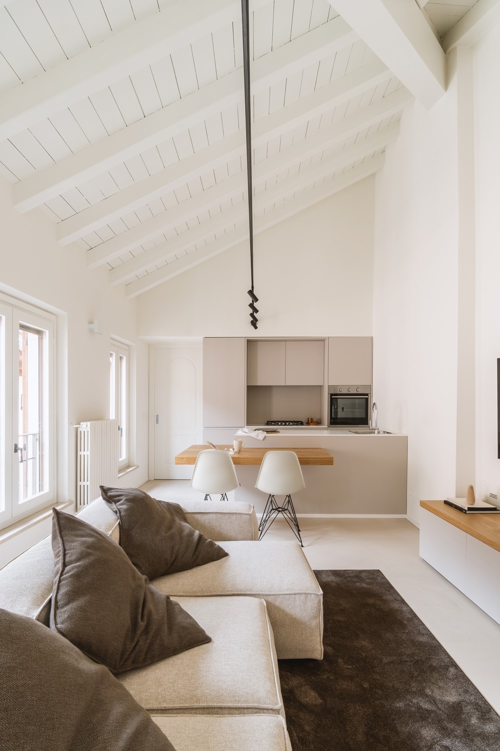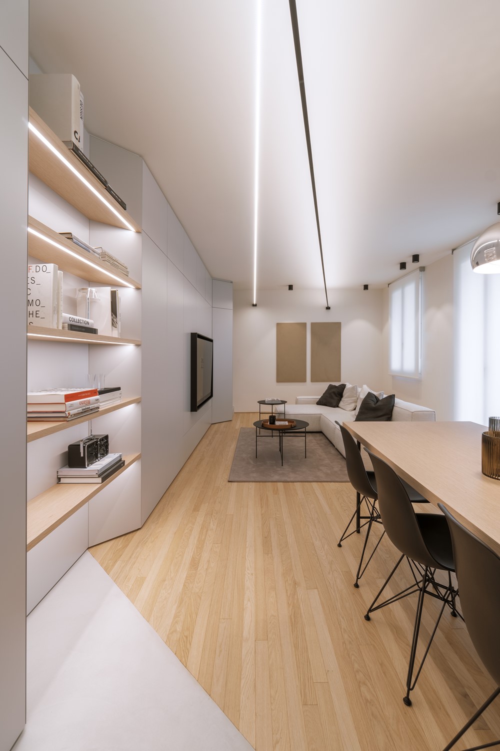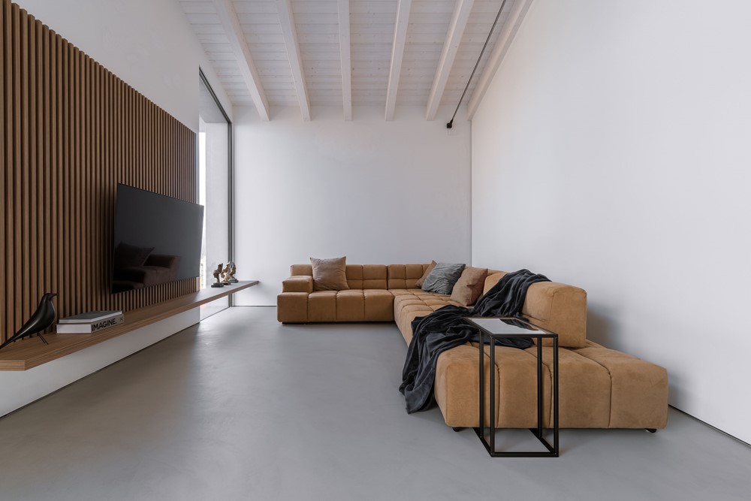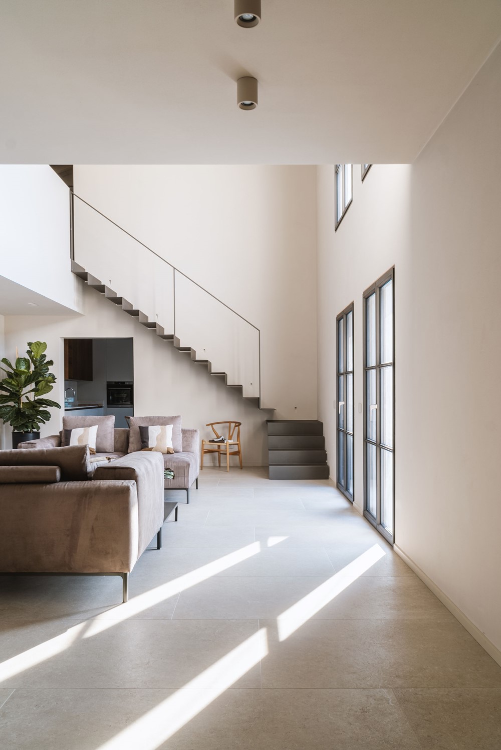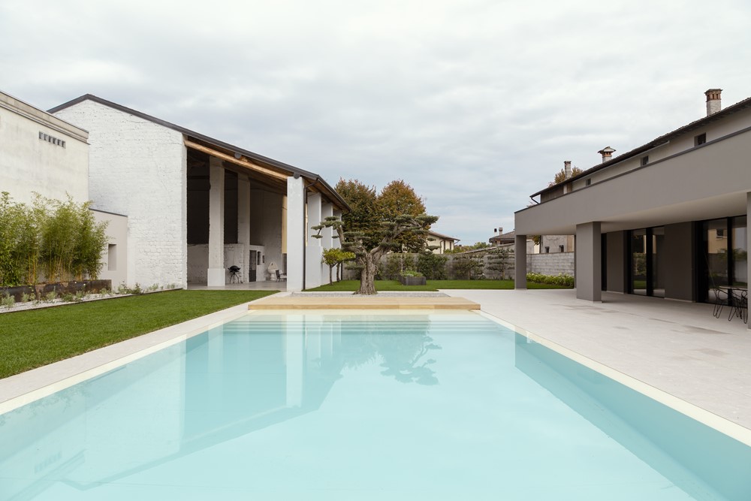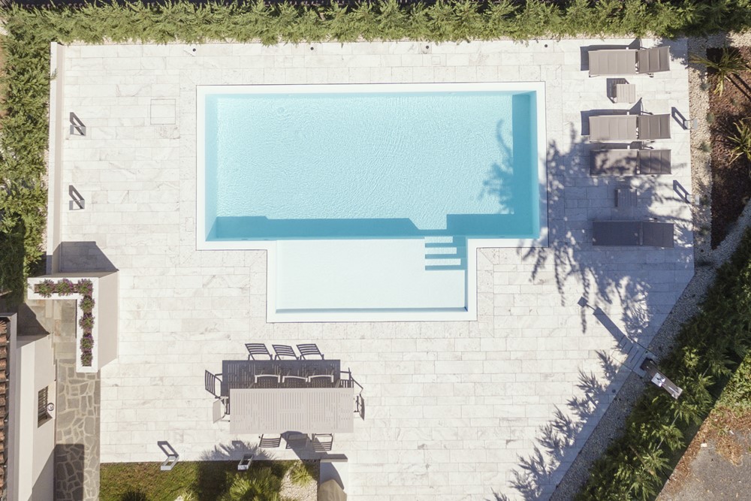Casa Nato is a single villa designed by ZDA that stands out for its innovative and functional architecture. The structure consists of three distinct volumes, each designed to fulfill specific functions, thus creating a well-organized and harmonious living environment. Photography by Matteo Sturla.
Tag Archives: ZDA
CASA LOTI by ZDA
Decisive and peremptory lines silhouette geometric volumes, define sharp proportions, and give the project an aura of elegant rationality. Built from scratch in a markedly contemporary style, without concessions to stereotypes or superfluous “special effects”, but rather in harmony with the idea of new minimalism that characterises the ethos of ZDA, Casa Loti expresses and interprets an experience of living that is paradigmatic in this sense: great importance has been given to the role of light, amplified by the use of large windows and sharp angles. Photography by Matteo Sturla.
.
Casa Lubi by ZDA
Luminous, ethereal, harmonious and vaguely “zen” atmospheres characterize Casa Lubi, designed by ZDA and made entirely to measure with the aim of updating in a contemporary key the farmhouse that was the subject of the intervention. Which, specifically, involved the 360-degree renovation of all rooms, according to an architectural and aesthetic concept in balance between past, present and future. Photography by Matteo Sturla.
.
Casa Miti by ZDA
Casa Miti is a project designed by ZDA. Balances of geometric shapes, colour gradations in soft and warm tones at the same time, inducing a sense of harmony and domestic relaxation, with calibrated aesthetic short-circuits to shake up the general architectural key: minimalism to reach the essence. It is around these assumptions that Casa Miti has taken shape, a flat redefined according to a new morphology which rethinks and reshapes the spaces, projecting them into the current layout as follows: living room-kitchen, service bathroom, single bedroom, double bedroom and bathroom.
.
Casa Sazu by ZDA
A soft yet distinctive and characterizing intervention. Renovated without changing the interior layout, Casa Sazu has been rethought by ZDA in its details and physiognomy, under the banner of a minimalist and contemporary taste, essential yet sophisticated.
.
Zuba house by ZDA
Zuba house is a project designed by ZDA. The intervention is characterized by the choice of natural oak flooring – with a long and narrow plank, just to give dynamism to the spaces – in dialogue with the floor made instead of architectural concrete, in the bathrooms, in the walls and in the shower tray.
.
Casa Erre by ZDA
Casa Erre is a project designed by ZDA | Zupelli Design Architettura. Essential, minimalist, harmonious: the “Casa Erre” intervention concerned the interior part, from the subdivision of the spaces to the chromatic choices of the finishes, passing through the design of custom-made furniture, characterized by a furniture completely shaped around the space, to enhance it in the sign of simplicity (of the forms) and continuity (in the materials). These include wood veneer, Canaletto walnut finishes contrasted by black lacquered inlays, as well as aluminium and glass elements in the same shades of black. The doors, hidden in the cabinets, through the disappearing effect, reinforce the idea of total cleanliness and geometric rigor that distinguishes the intervention, while amplifying the accents of rationality and functionality, with the intention of creating an elegant and pragmatic atmosphere.
.
Casa Bona by ZDA Zupelli Design Architettura
From the shell of an old barn comes “Casa Bona”. The renovation project designed by ZDA Zupelli Design Architettura emphasises the contrast between the aesthetic lines of the existing building and the new construction elements included in the project.
.
Casa Nili by ZDA Zupelli Design Architettura
The project of Casa Nili designed by ZDA Zupelli Design Architettura concerns the renovation of some areas of the existing house.
Swimming Pool by ZDA
The outdoor project of this existing house designed by Zupelli Design Architettura focuses on the new swimming pool, consisting of a sunbathing pool grafted onto the main one, both rectangular in shape but of different sizes. The staircase leading to the pool is located inside the sunbathing area, thus allowing you to take full advantage of the size of the main pool. The pools are framed by an overflow edge of the “slit” type, made externally of raw light Travertino. This material has been used for all the external paving, giving continuity and coherence to the whole intervention.
