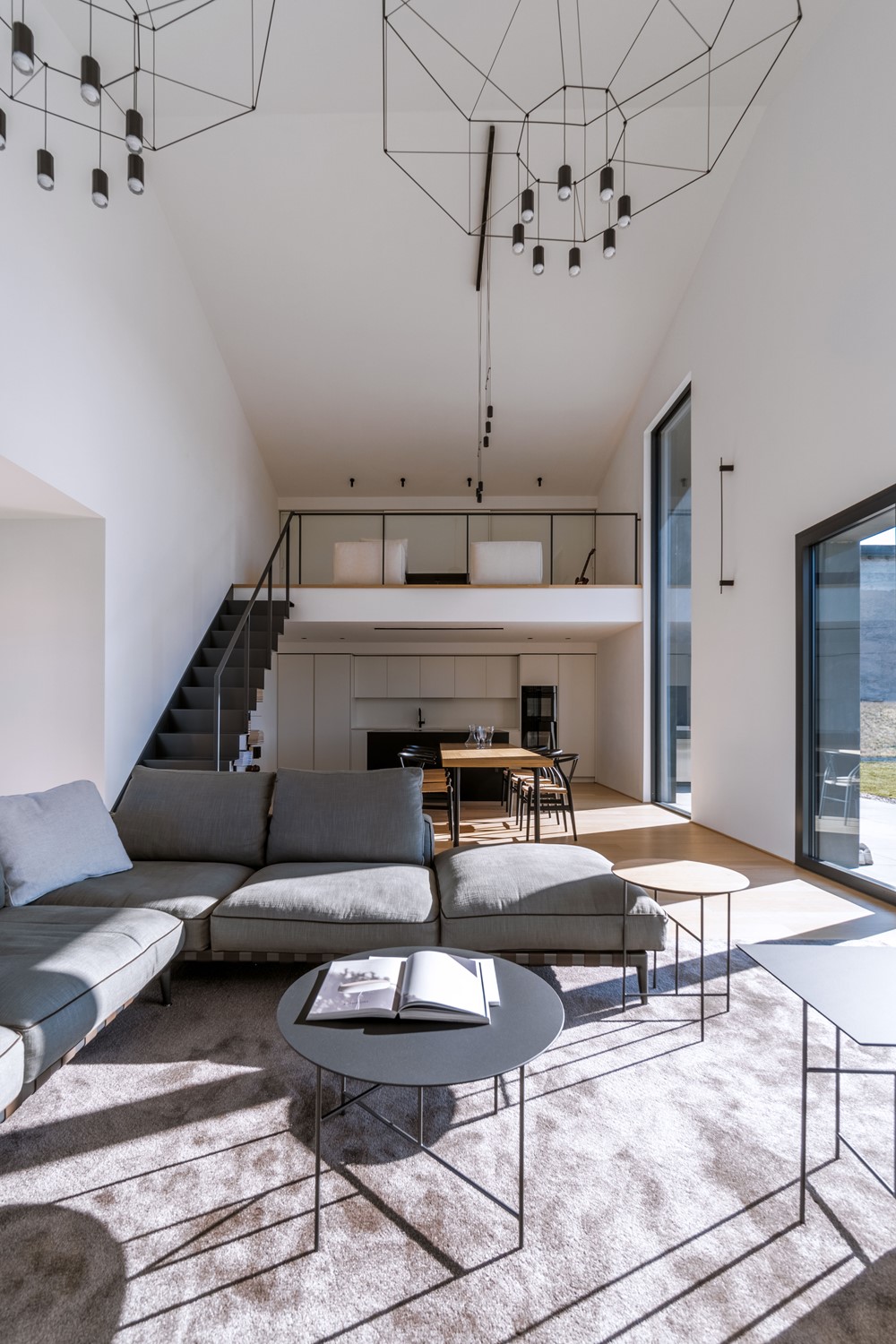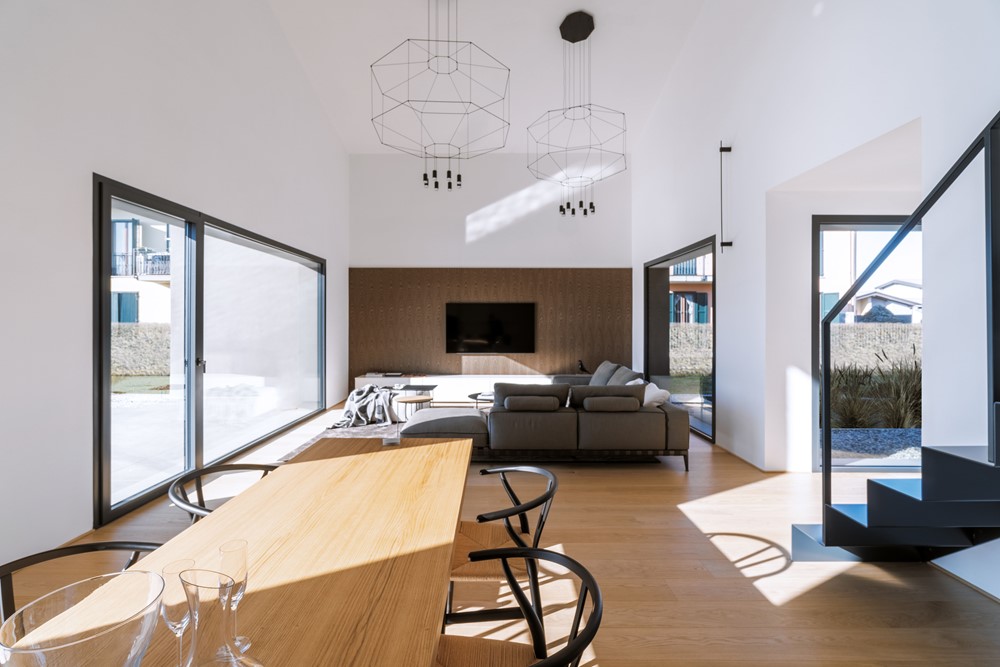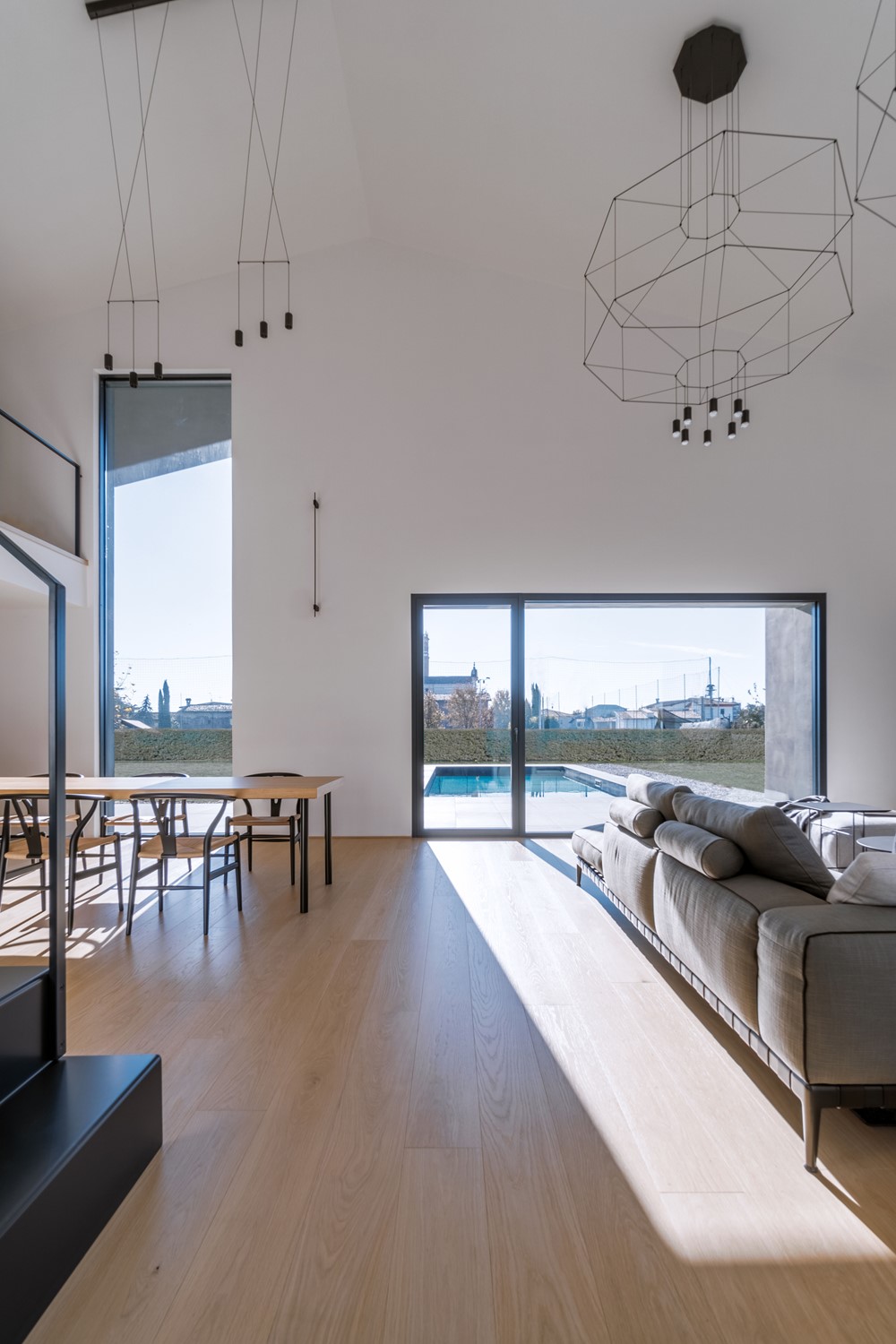Casa Nato is a single villa designed by ZDA that stands out for its innovative and functional architecture. The structure consists of three distinct volumes, each designed to fulfill specific functions, thus creating a well-organized and harmonious living environment. Photography by Matteo Sturla.
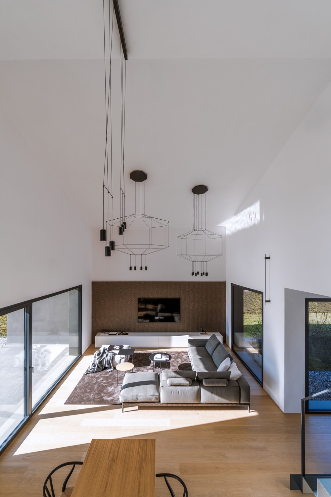
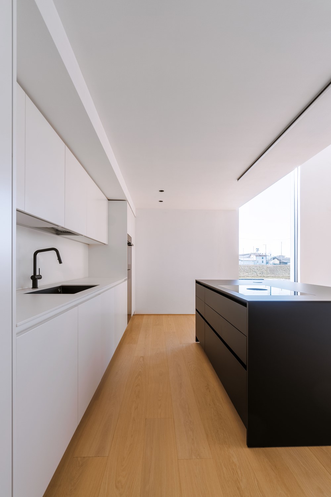
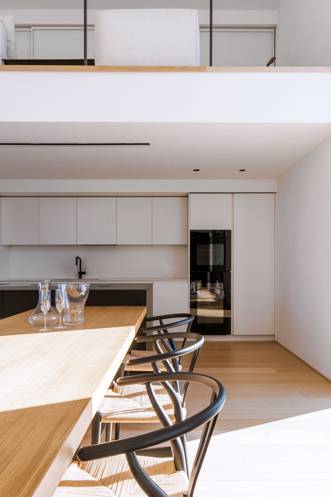
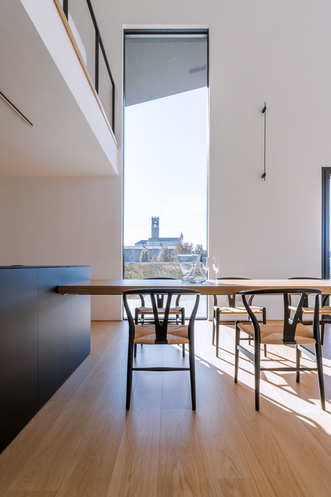
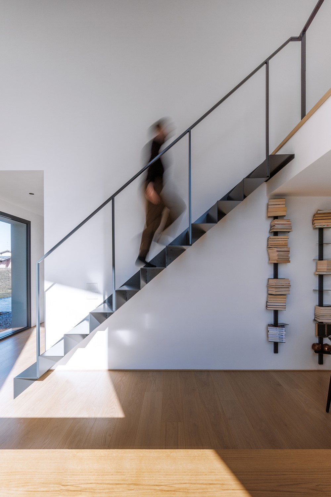
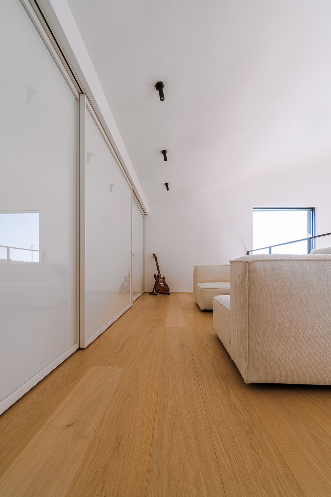
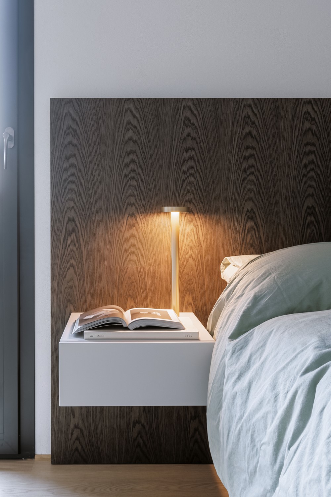
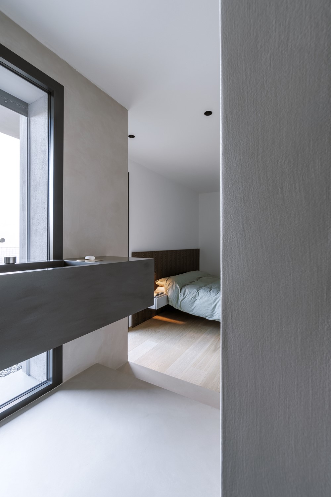
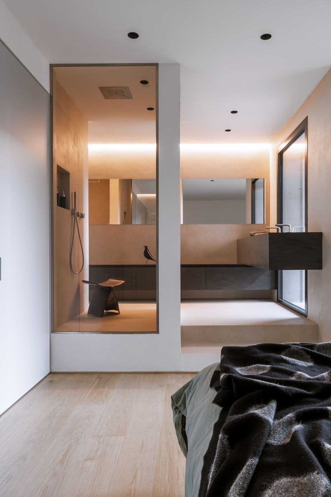
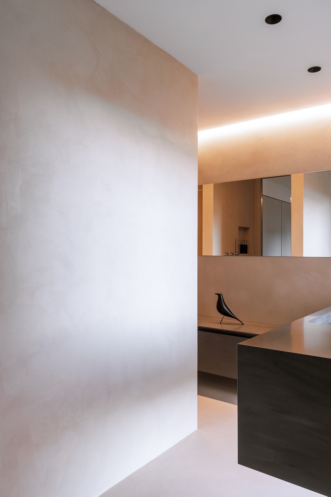
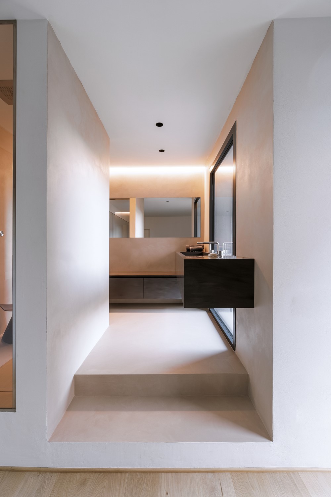
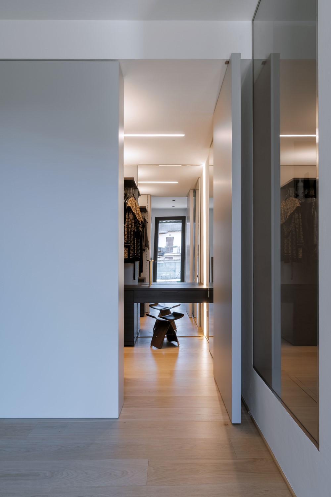
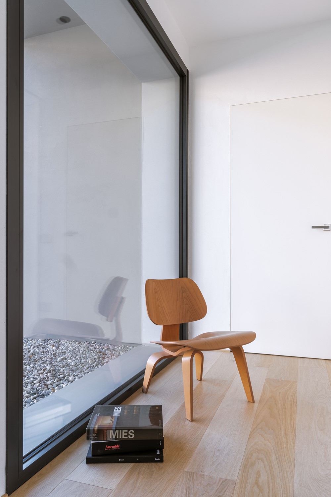
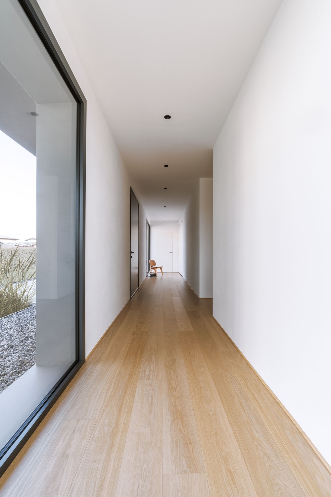
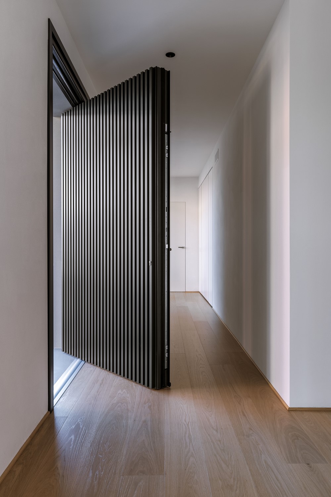
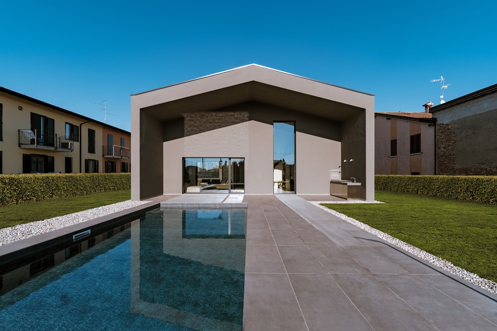
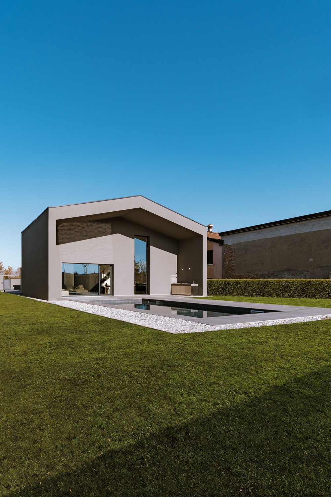
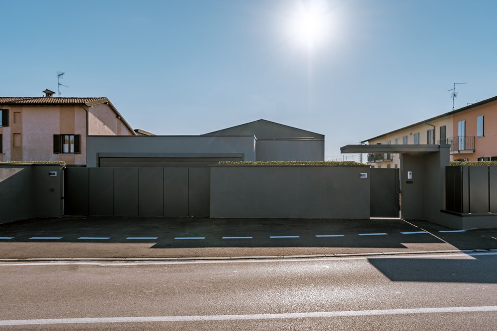
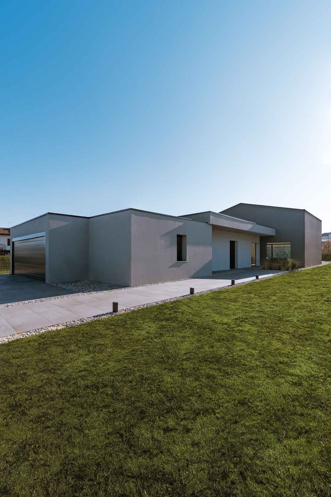
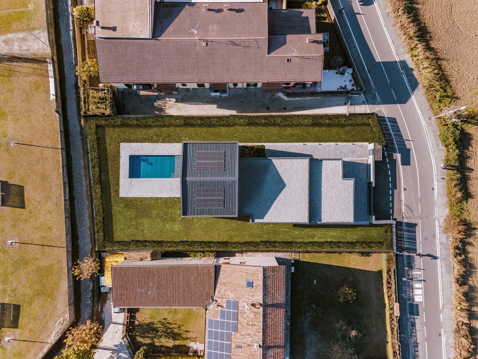
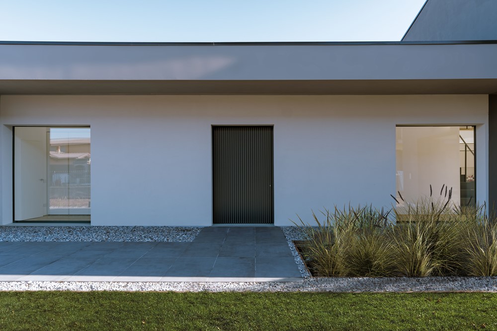
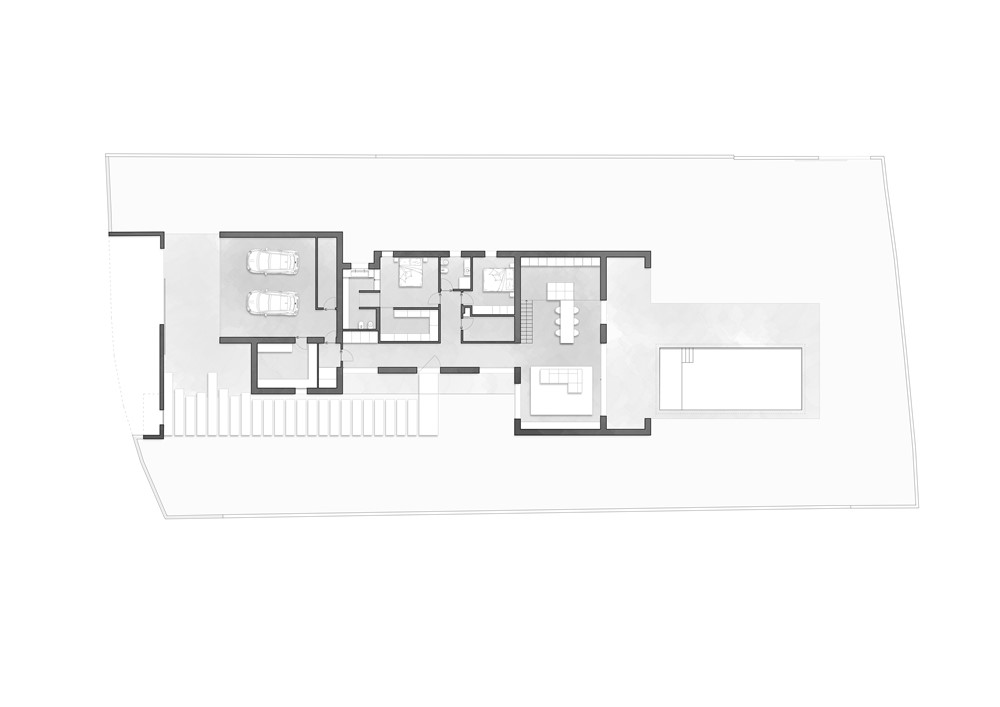
The first volume, with a low height, houses the service spaces, providing effective separation from the more public areas of the house. The second volume, with an increased height, contains the entrance and sleeping areas, providing a cozy and private space. The third volume, featuring a double height, accommodates the living room and opens onto a porch that introduces the outdoor pool, consistently integrating indoor and outdoor spaces.
The building’s slender form is designed to fit the long, narrow shape of the land on which it stands, creating a visual and functional dialogue with its surroundings.
The interior finishes are valuable and highlight attention to detail and design.
Oak parquet floors add warmth to the interiors, while resin cement is used in the bathrooms to give a modern and elegant touch. Outdoor spaces are enhanced with large-format porcelain tiles for a refined and durable look.
Natural lighting is a key element of the design, with large openings making the house extremely bright. Last but not least, the light design was given great attention by using spotlights and concealed LED strips to create a warm and welcoming atmosphere. In the living area, chandeliers dominate the double height, adding a distinctive aesthetic touch.
The project, from conception to furnishing, was carried out by ZDA Zupelli Design Architettura, in collaboration with Ghiroldi Design s.r.l. for the furniture.
This partnership made it possible to create a home that combines contemporary design, functionality and comfort: a unique living space, where every solution and every detail imprint a mark of high quality.
