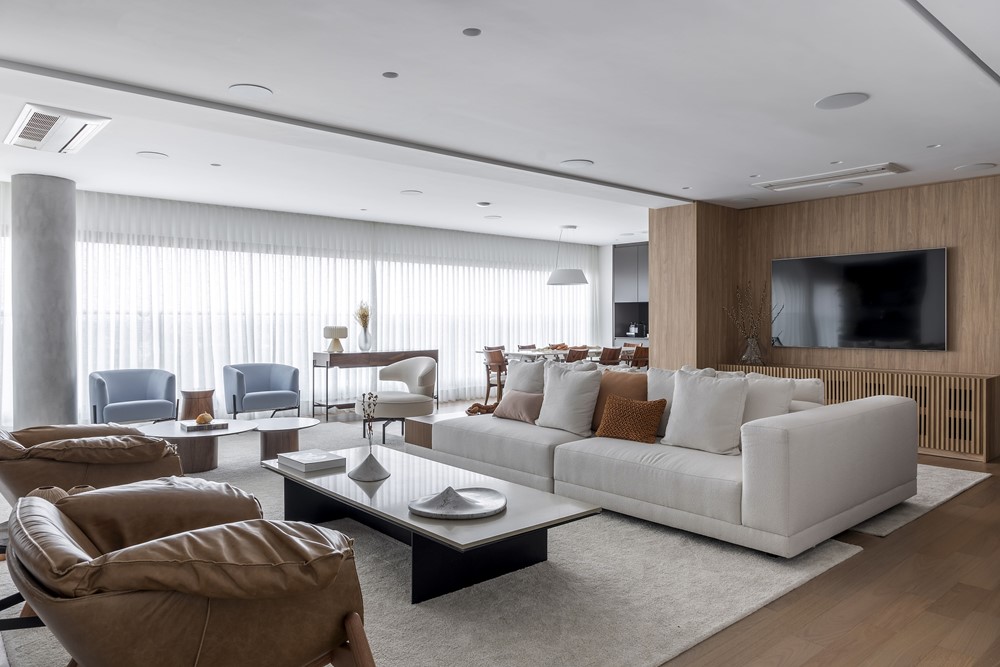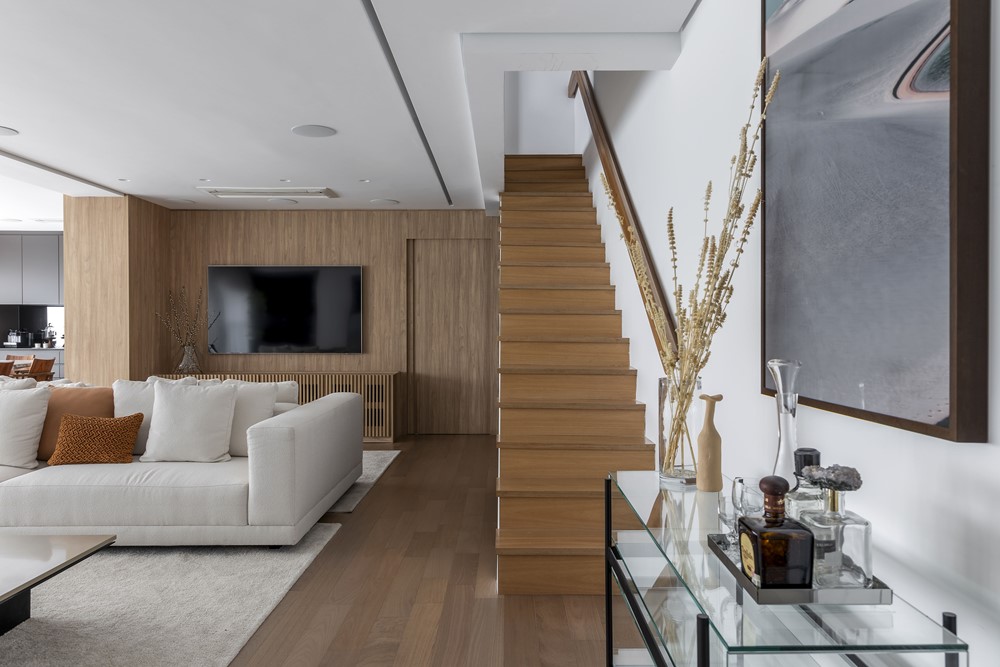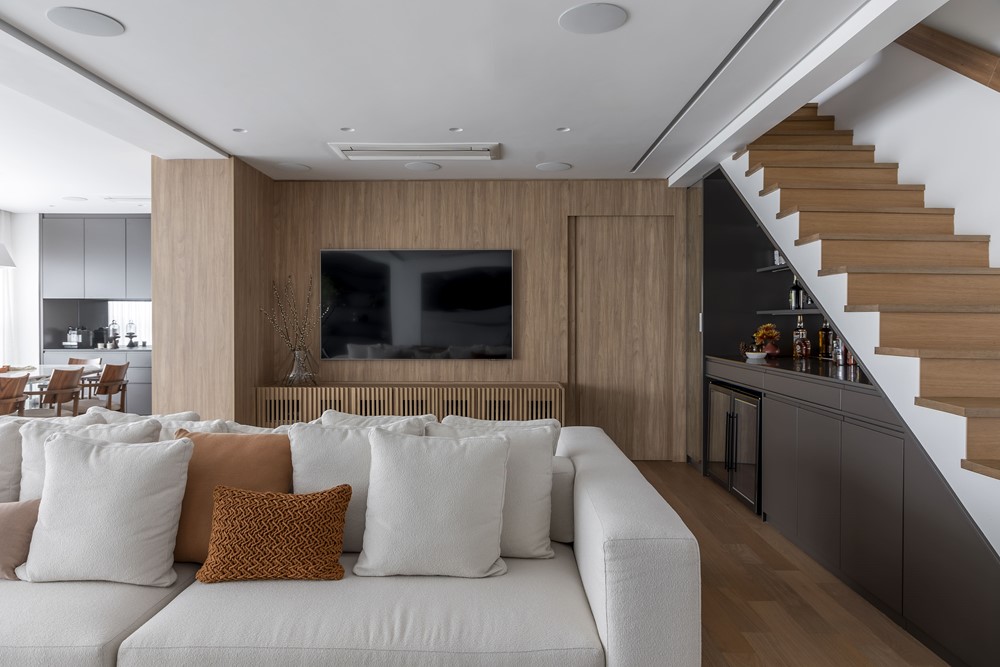The architecture firm AS Arquitetas SP, led by Luciana Gomes, transformed a 420m² duplex penthouse in the Morumbi neighborhood of São Paulo into a timeless space filled with leisure, perfect for a family that loves to entertain guests. Photography by Rafael Renzo @rafael_renzo
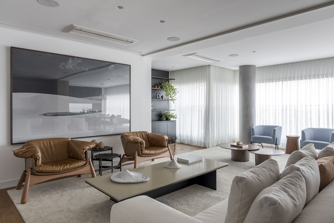
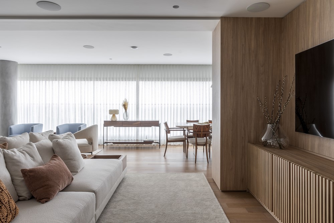
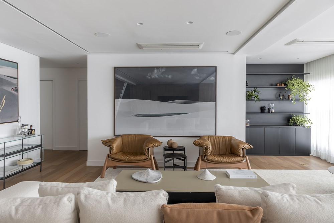
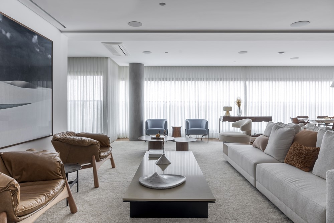
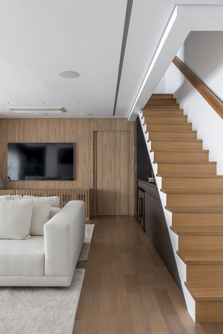
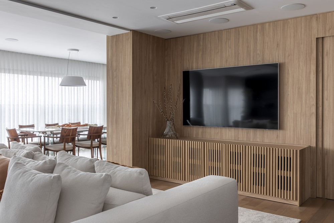
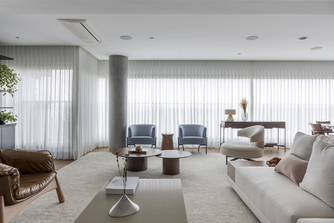
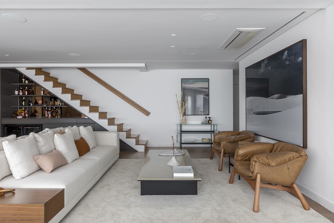
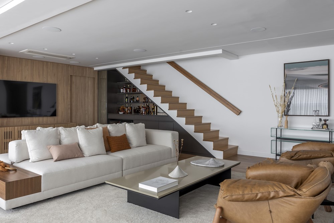
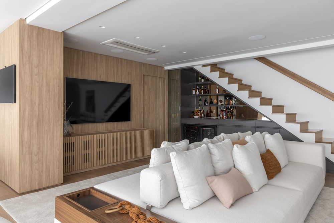
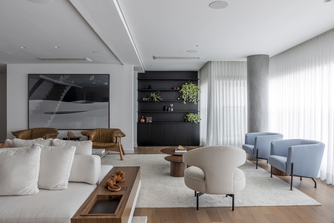
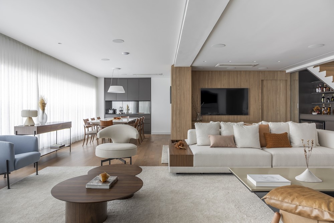
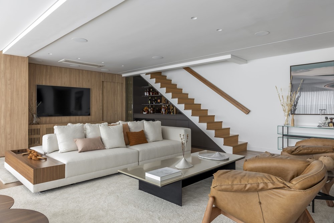
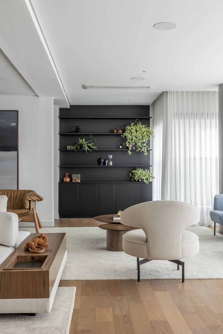
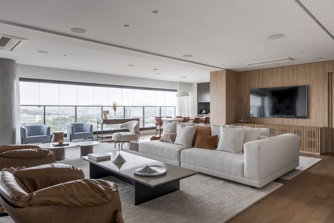
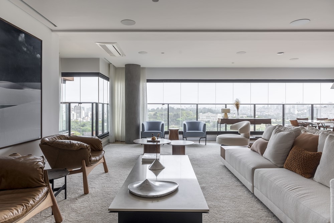
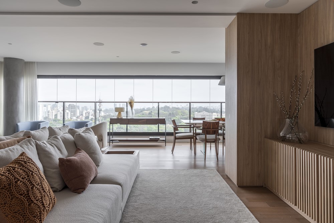
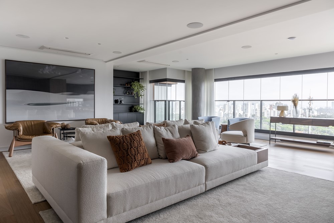
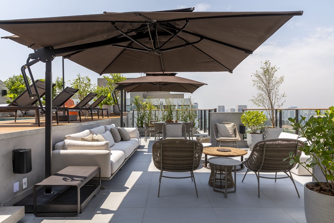
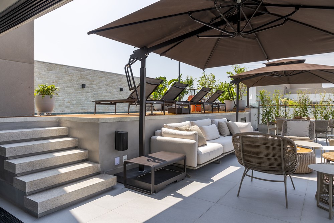
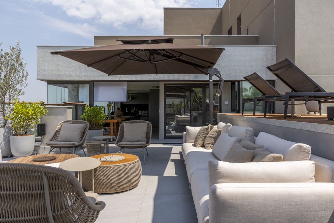
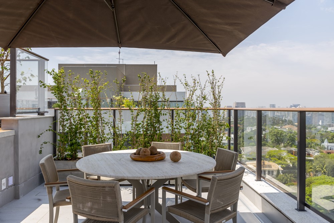
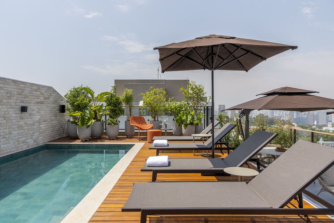
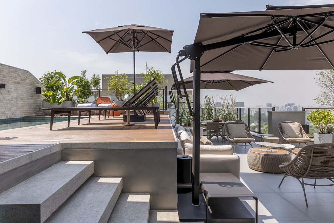
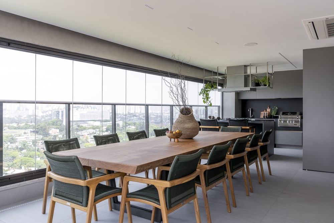
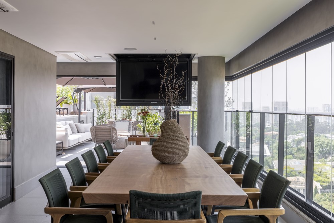
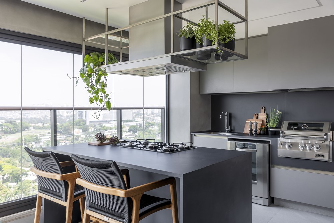
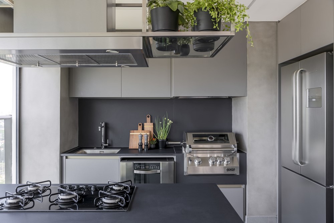
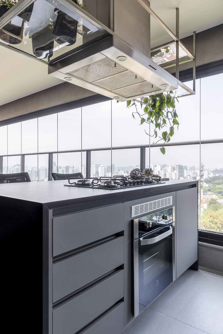
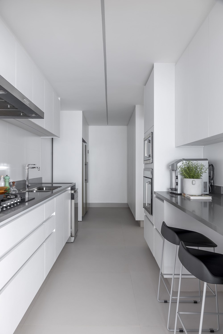
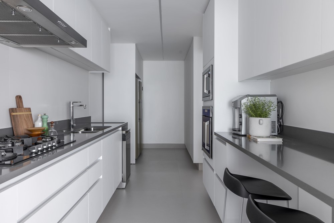
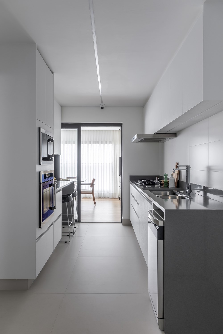
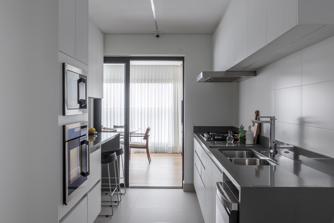
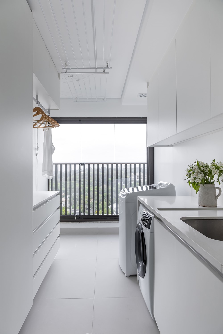
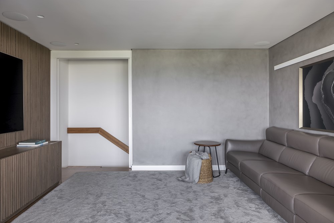
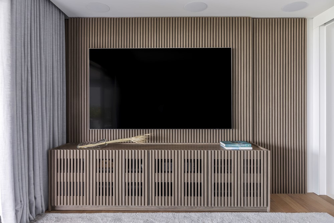
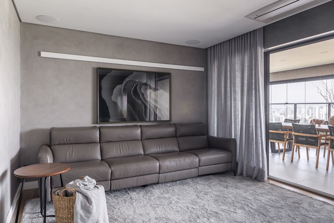
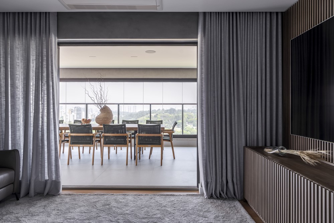
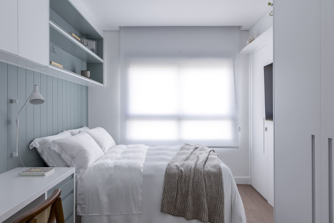
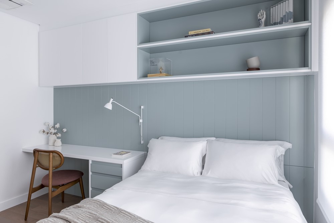
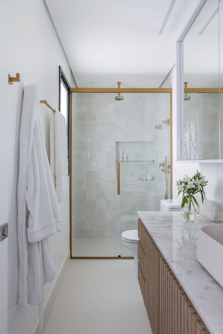
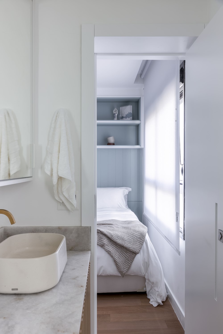
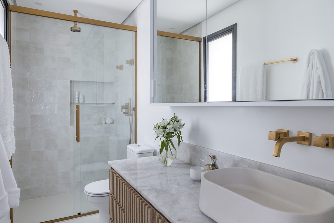
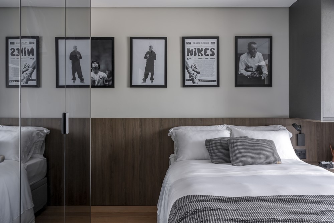
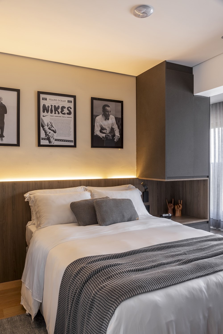
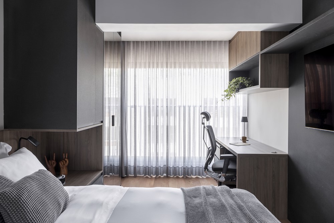
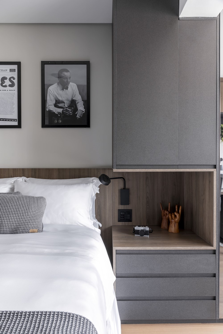
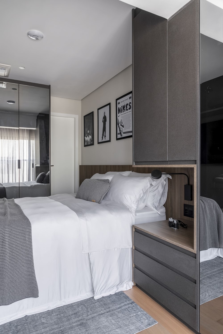
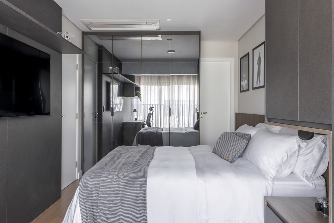
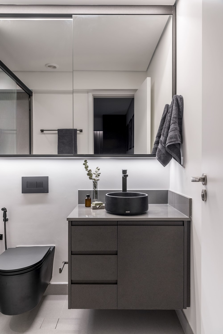
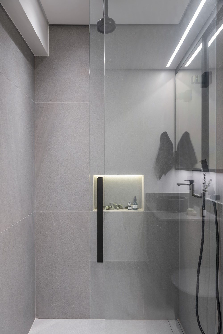
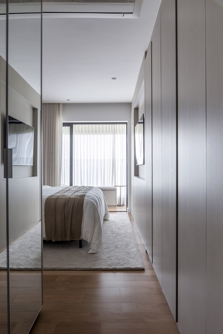
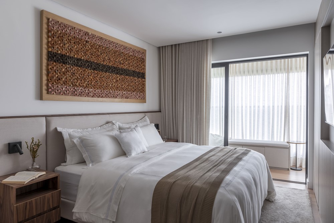
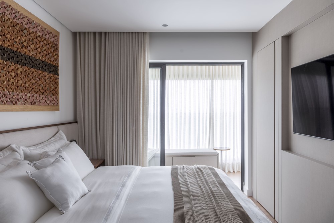
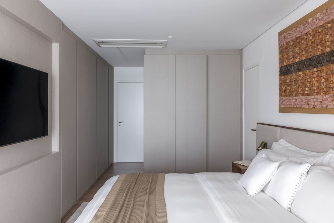
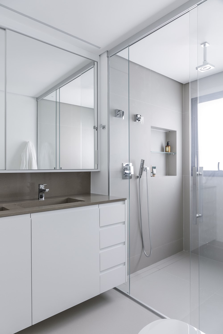
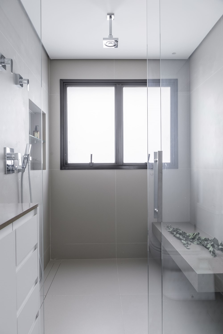
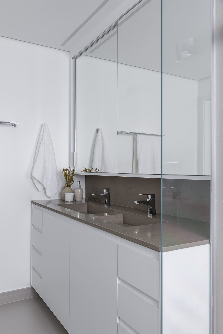
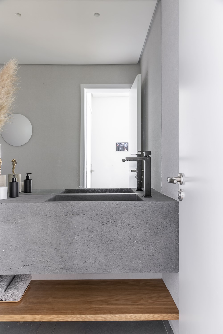
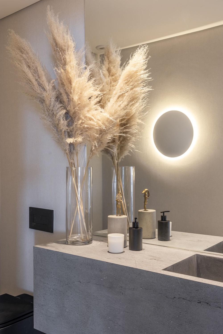
The interior renovation on the lower floor was carefully planned to create a spacious and welcoming living area. The highlight here was the integration of the living room with the TV and dining room, achieved by removing the frame that separated the room from the terrace. The strategic use of an island sofa played a key role in optimizing this integration. A palette of warm, neutral colors was chosen for the social area, harmonizing perfectly with the wood finish present on the floor and in the carpentry. Low-height furniture was selected to not obstruct the stunning panoramic view.
The staircase to the upper floor was completely rebuilt, offering not just functionality but also a touch of sophistication with its wood handrail illuminated by LEDs.
The kitchen, kept as a closed area, was designed for maximum functionality, considering that the residents do most of their meals at home. The incorporation of a pantry into the kitchen increased its space and made it more practical. Quartzstone countertops were chosen both for their durability and to align with the minimalist profile of the office.
In the private area, the apartment was reconfigured to accommodate three suites, with one of the suites transformed into a versatile home office. Each suite reflects the personality of its occupants, with different color palettes and unique design elements.
On the upper floor, the focus was on creating a complete leisure area, ideal for the family and their friends. The addition of a steam sauna with an incredible view and the remodeling of the pool with hydro-massage jets and heating made this space truly special. The covered terrace allows the leisure area to be enjoyed throughout the year.
The gourmet area was equipped with all the necessary elements for dining and entertainment, including a custom dining table to accommodate 12 people. The idea of a potted herb garden near the stove and barbecue was realized with a hanging shelf, making the space practical and functional.
The landscaping by Cris Bermudez and the lighting design by Labluz contributed to the welcoming atmosphere of the place. The outdoor furniture from Franccino, the travertine brick coating from Palimanan, and the dark-toned ceramic atlas sauna completed the look of the leisure area.
Automation is present throughout the upper and social area of the apartment, ensuring convenience and control. A project that combines sophistication, comfort, and versatility for a practical family that values quality and well-being.
