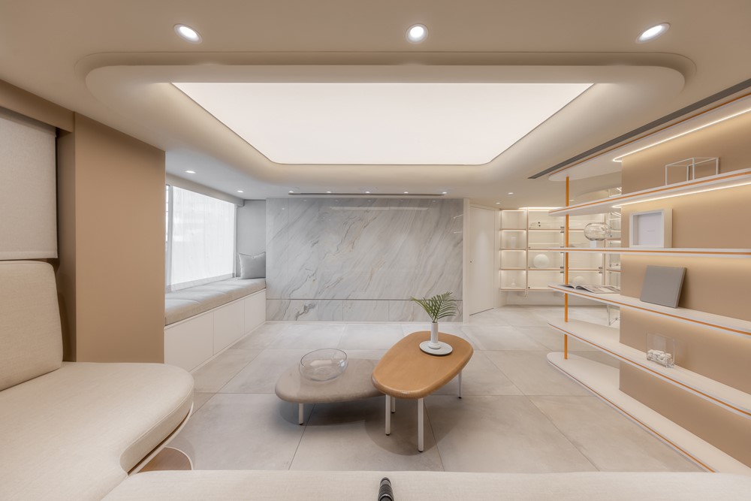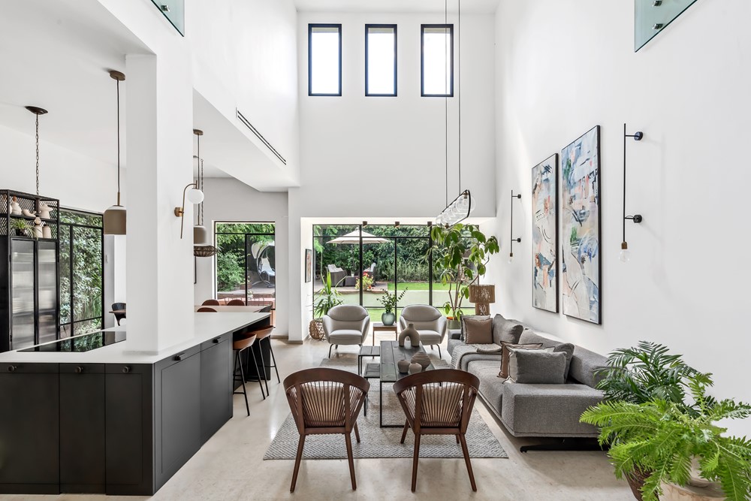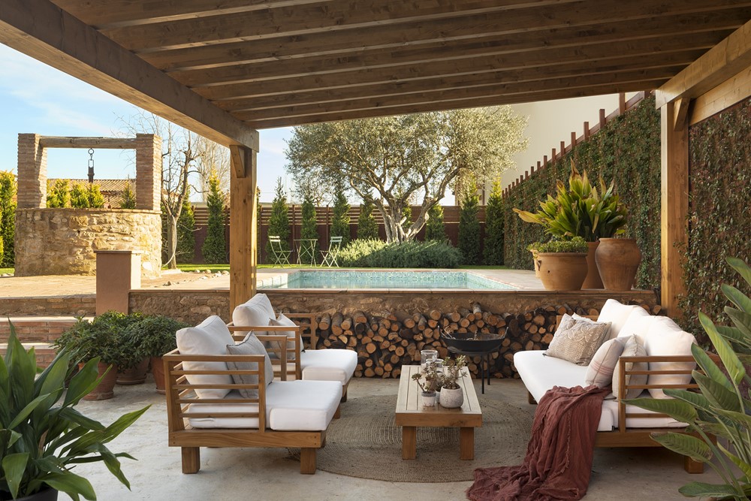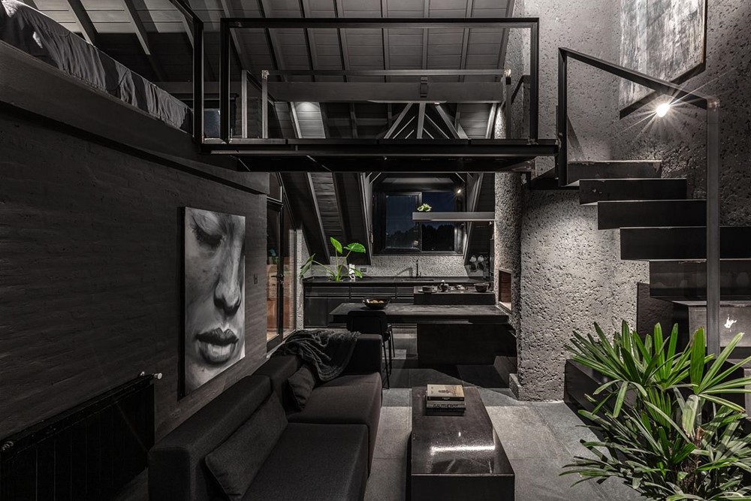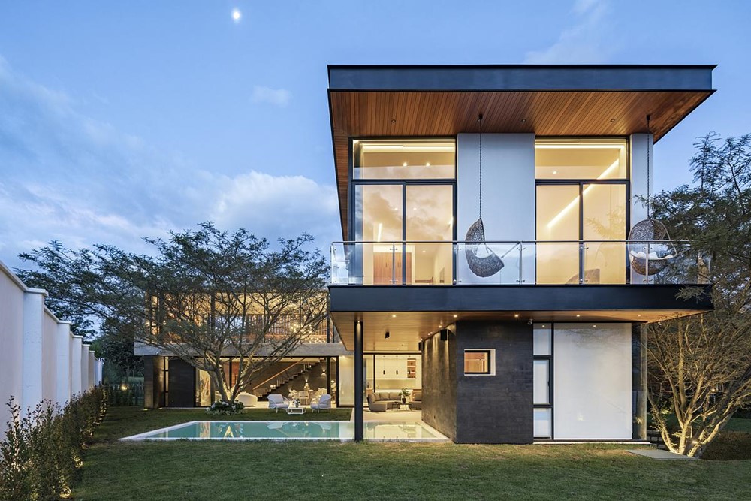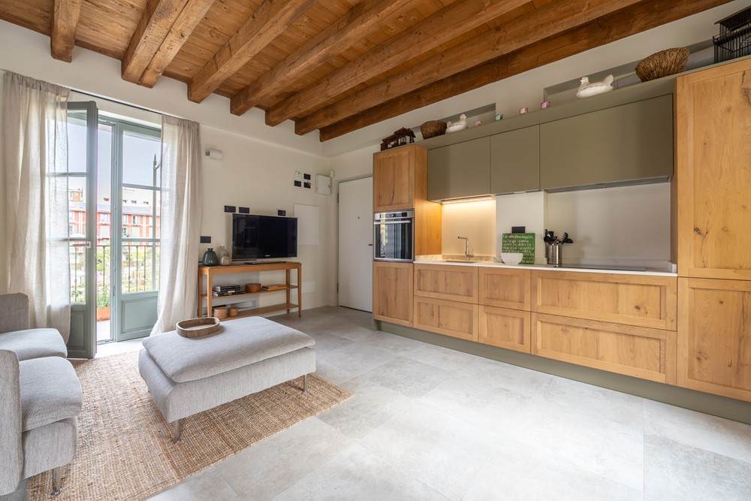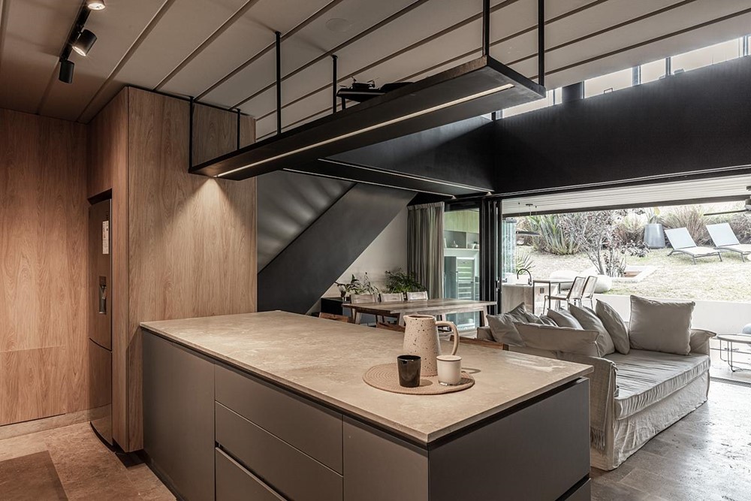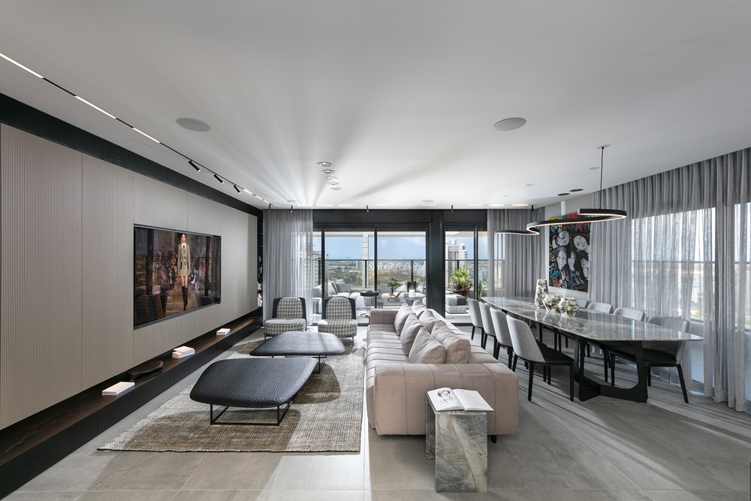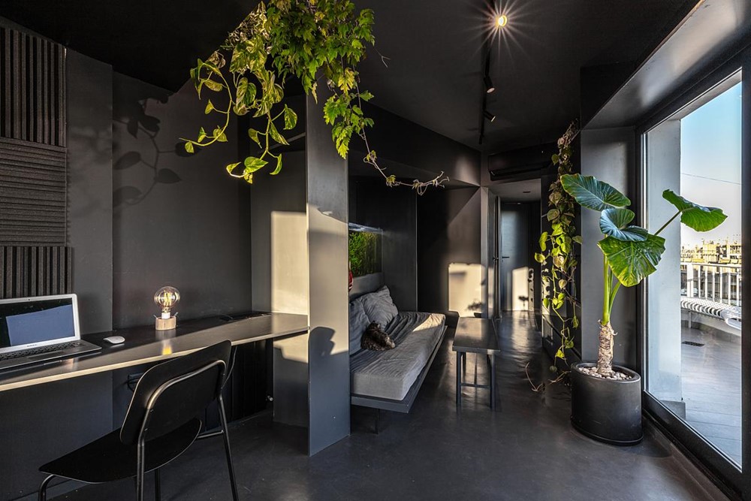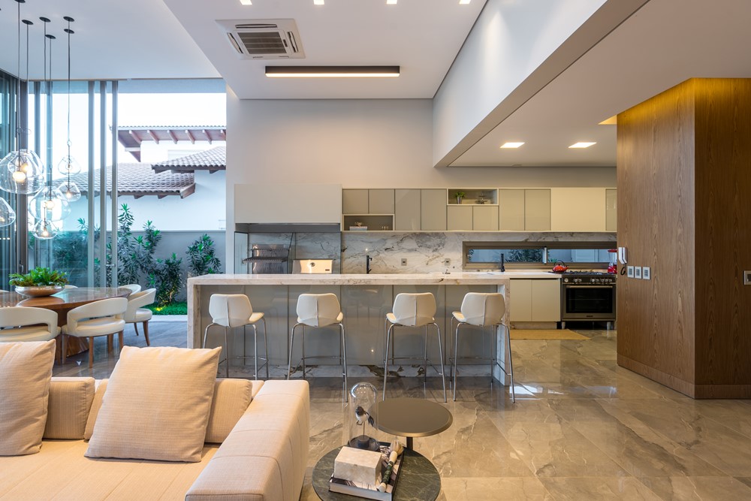House E&L by TYarchistudio, located in a prominent residential neighborhood of Taipei City, symbolizes a convergence of contemporary aesthetics and traditional influences. The project is a renovation of a 45-year-old, single-story apartment, redefining the spatial dynamics of the existing building through the incorporation of natural light and strategic design elements. Photography by yuchen zhao.
Monthly Archives: December 2023
Renovation of a Private House in a Settlement in Central Israel by Keren Meir
The house in question designed by Keren Meir is located in the settlement of Yad Rambam, in the center of Israel, yet far from the hustle and bustle. This makes it an island of tranquility surrounded by open spaces and greenery visible from all directions. Photography by Maor Moyal.
Natural Empordà by Susanna Cots
Natural Empordà is a project designed by Susanna Cots. Cast off the layers: of history, of paint, of stone, of emo4ons. A 300-year-old home ends up superimposing the layers of 4me, one on top of the other. They will mutate in a way that is far removed from the original. Even though 4me has led us to address different needs in terms of comfort, the emo4ons are the same: well-being, family, refuge. This is where we’ve returned to with this design. We’ve returned home. Photography by Mauricio Fuertes.
ALTILLO CERVANTES by Grizzo Studio
This apartment designed by Grizzo Studio is located on the top floor of the renovation we carried out on an exposed brick chalet from the 90s that we converted into a mixed-use apartment building. Photography by Federico Kulekdjian.
House Between Trees by A1 Arquitectura Avanzada
House Between Trees by A1 Arquitectura Avanzada .The project was conceived with the idea of being situated among various endemic trees on the site. One of the fundamental strategies applied is to position itself “among the trees” and to respect the existing nature. The reflective architecture takes into account several parameters of the physical environment and enhances the spatial qualities and capabilities, merging the built with the natural in a symbiotic system. Photography by Bicubik.
Forrest in Town by Building Group
The new residential village created by the Building Group in the former Galbani factory in Milan has been opened. Inside, 89 residential units with private gardens and patios, 5 commercial spaces and fitness or recreational areas, 4,500 m2 of park and the first communal aeroponic garden. Photography by Piero Ottaviano, Davide Pardini.
Castelli Loft by Grizzo Studio
In 2021 Grizzo Studio renovated this 90m2 loft in the former Hering factory in Martínez. The premise was to use noble materials that do not go out of style and at the same time will provide warmth. The loft is developed on two levels. To continue with the factory aesthetics of the building, black-painted sheet metal was used on the railings and bridge, and the carpentry was changed to black. To give it warmth, wood paneling and travertine floors were added. photography by Federico Kulekdjian.
Initial Fabric: The Home Version by Liad Yosef
The young couple from Yavne, Israel, sought to upgrade their family and acquired a spacious penthouse apartment with a huge terrace overlooking an open landscape and the Mediterranean Sea. They turned to interior designer Liad Yosef to tailor it to their needs, and as you’ll see, he worked wonders, especially in the small details, which precisely crafted the ultra-modern design, free of unnecessary adornments. photography by Elad Gonen.
4 BALCONES by Grizzo Studio
4 BALCONES is a project designed by Grizzo Studio. The primary idea was to incorporate an extensive program into an apartment of only 40 square meters that did not have a single right angle because it was the top floor of a corner building in the Villa Devoto neighborhood. In that sense, the surface was poorly used and began to be totally optimized. Photography by Federico Kulekdjian.
Pendulum House by Truvian Arquitetura
Pendulum House is a project designed by Truvian Arquitetura. Located in Sinop, Mato Grosso, Brazil, Pendulum House is a single-family home designed for a couple with two children. The brief was for a house that was functional, integrated and in contact with nature, characteristics that are part of the DNA of the Truvian Arquitetura office, which is responsible for the project. Photography by Léo Matsuda.
