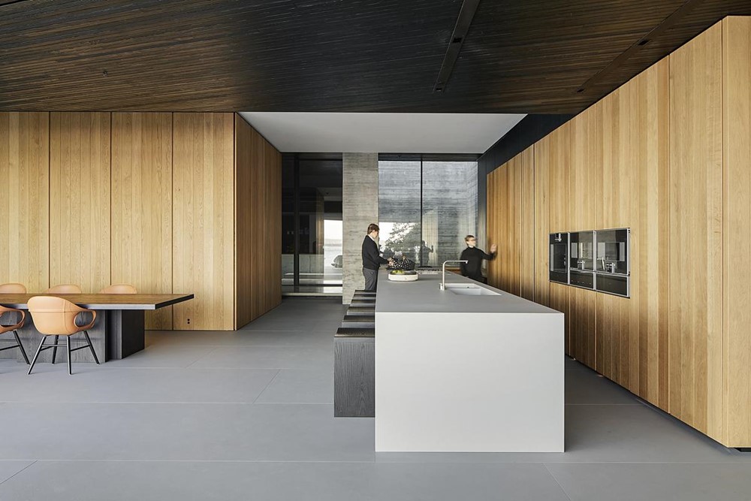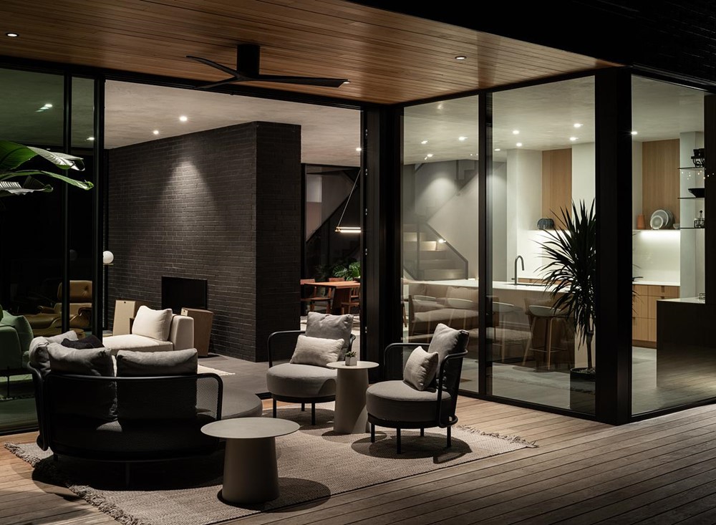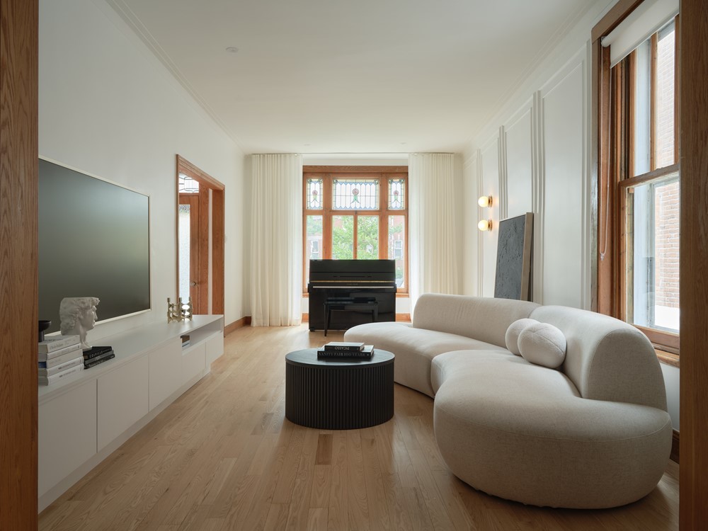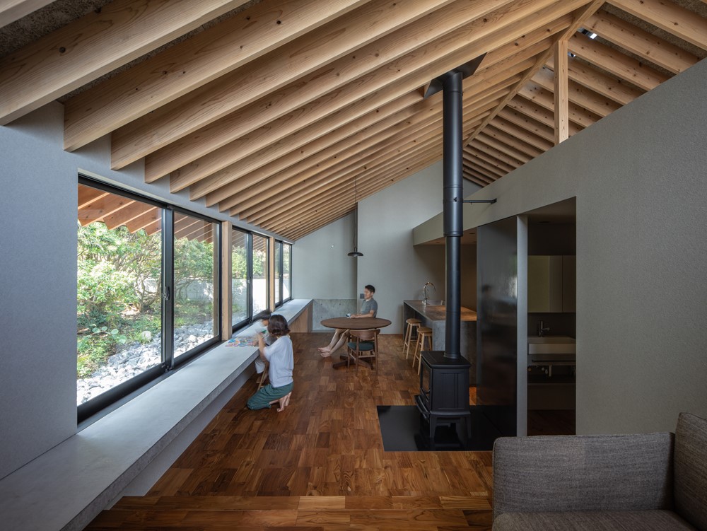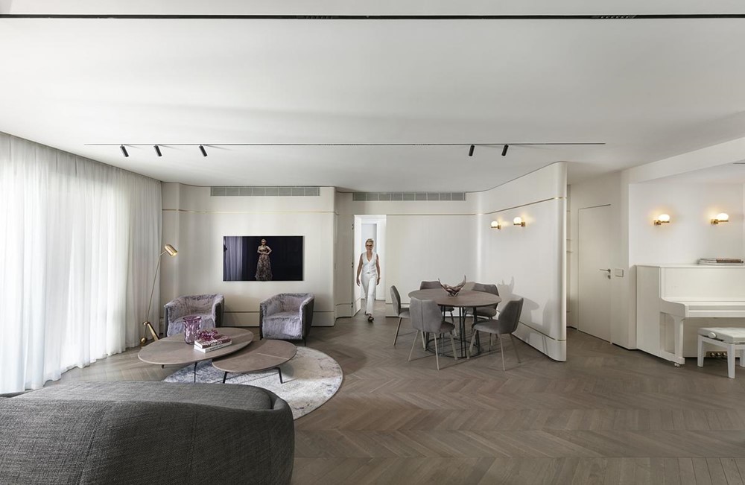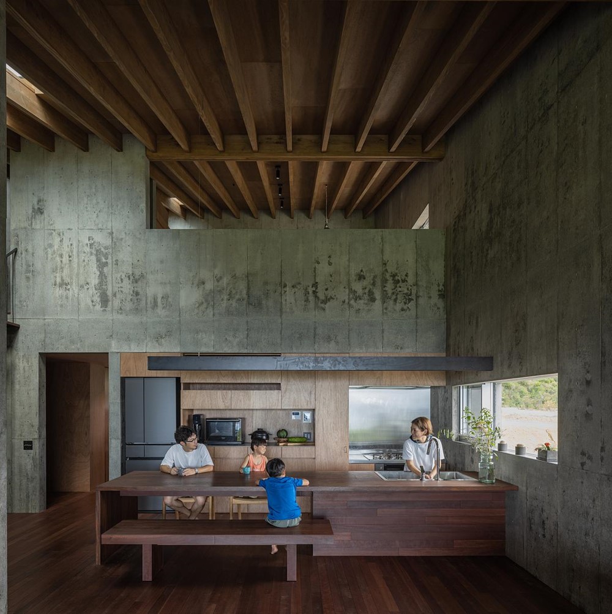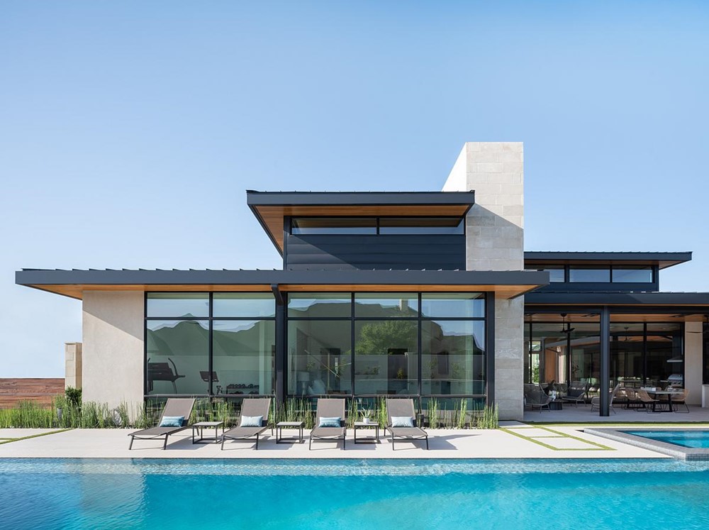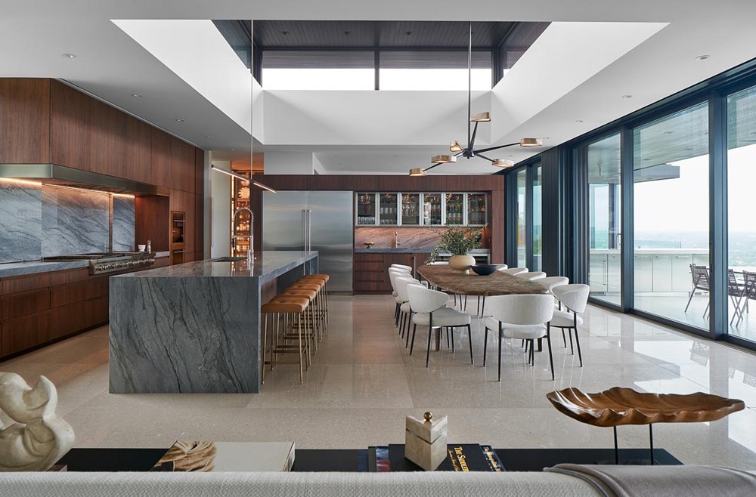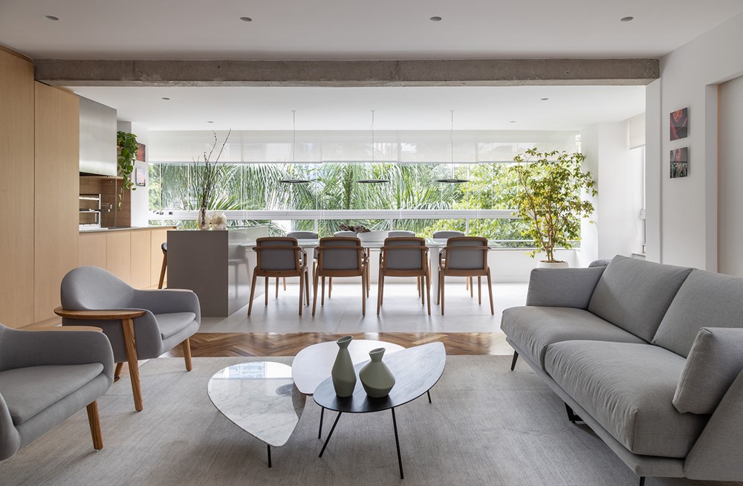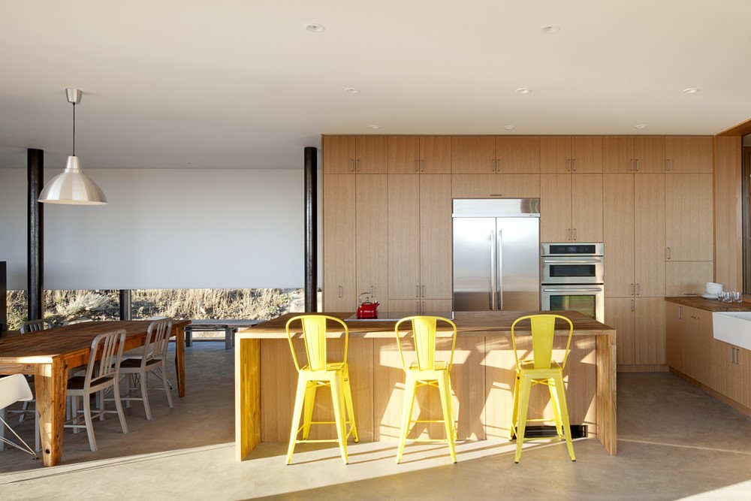Liminal House is a project designed by McLeod Bovell Modern Houses. The clients came to us at a pivotal stage in their lives as soon-to-be empty nesters. The evolving needs of a family became the impetus for how we imagined a house that could embody the state of transition at a conceptual and experiential level. We chose the word liminal to encapsulate ideas that have informed the design process: namely the feeling of inhabiting a transitory place; orchestrating movement through space; and dwelling in the moments between from and to… Photography by Hufton + Crow.
.
