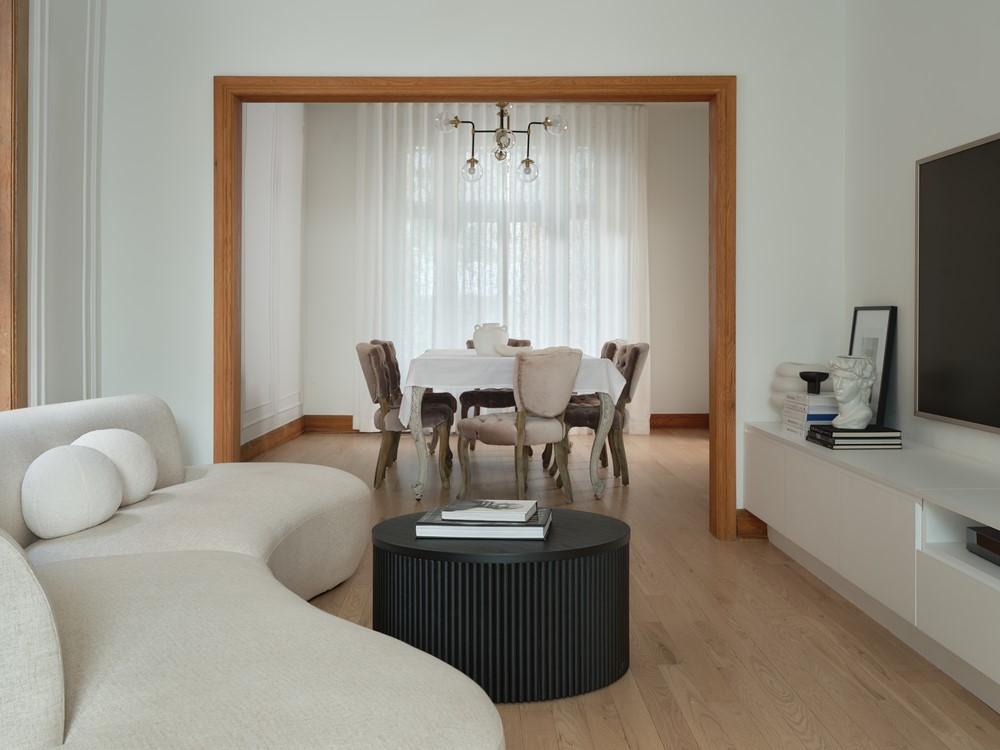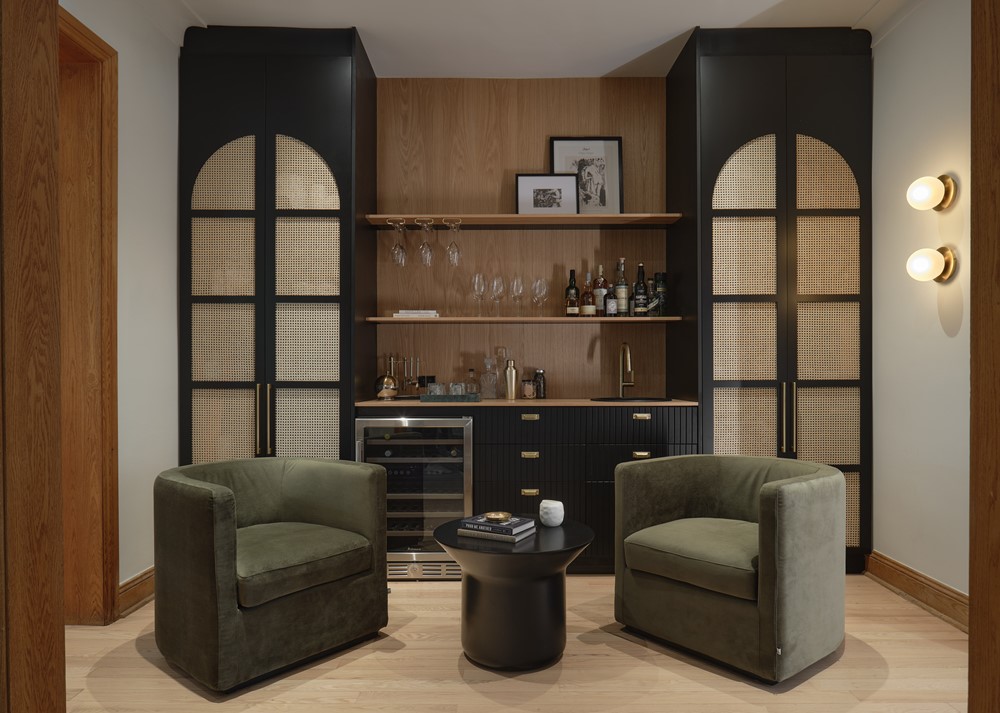Outremont 3 is a project designed by Sophie P-Lefebrve. Located in the Outremont district of Montreal, the residence dating from 1920 is full of charm and personality. Photography by Phil Bernard Photographe.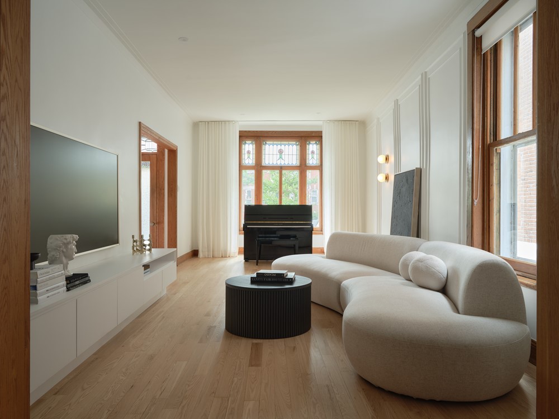
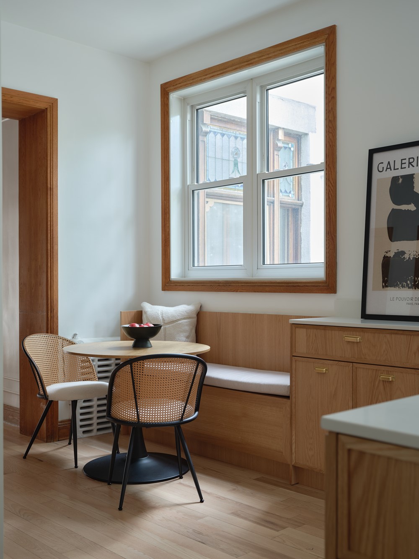
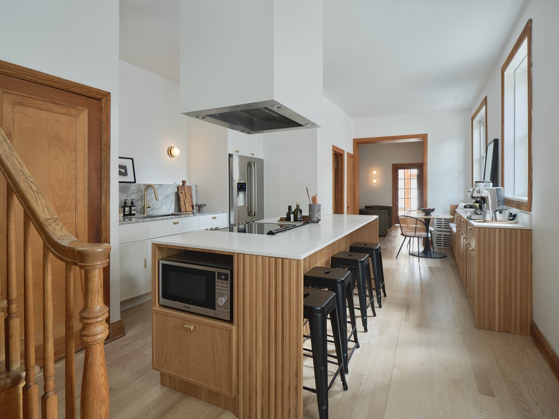
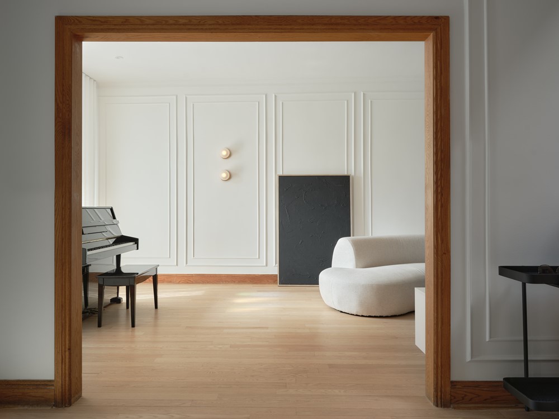
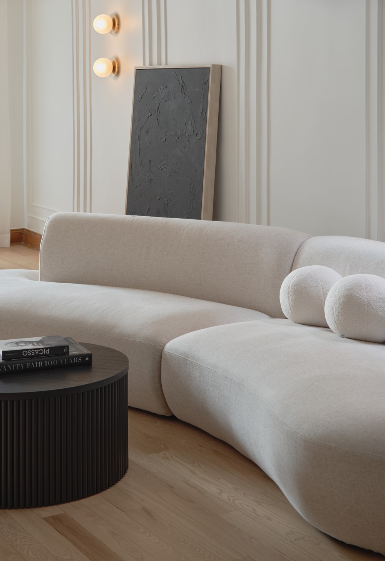
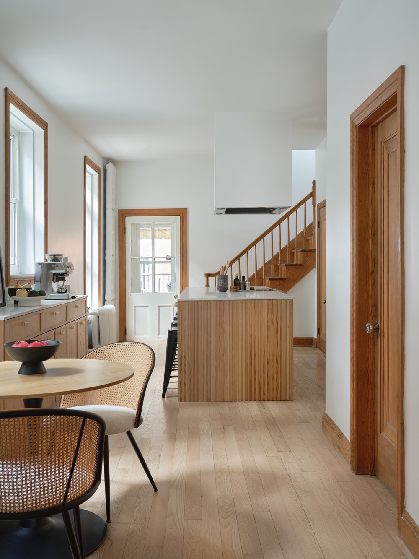
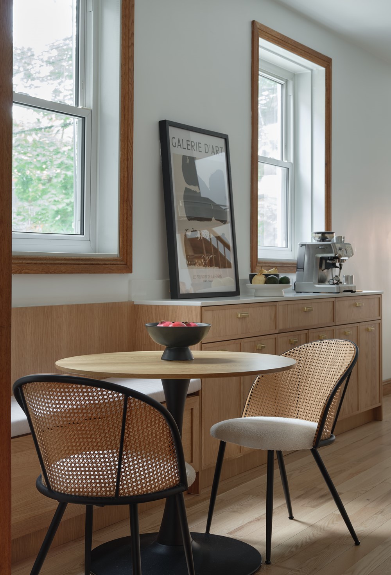
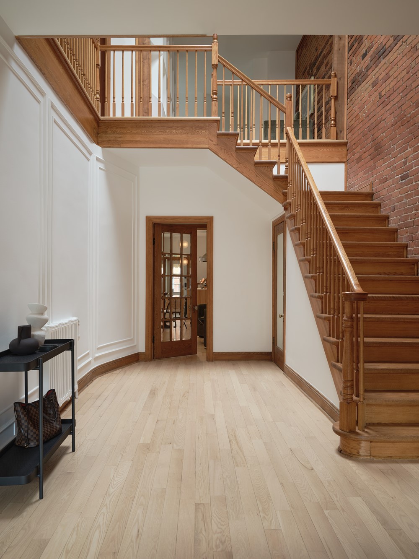
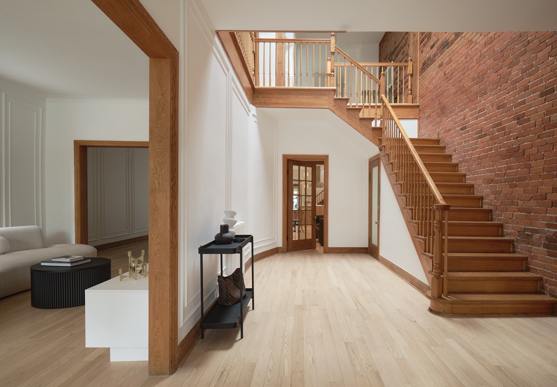
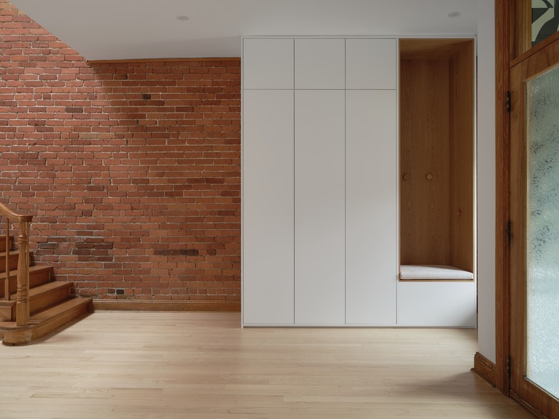
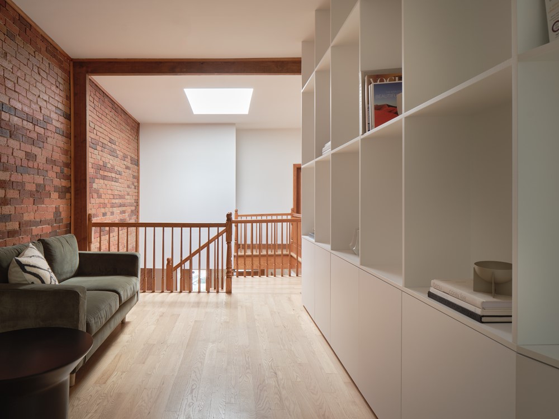
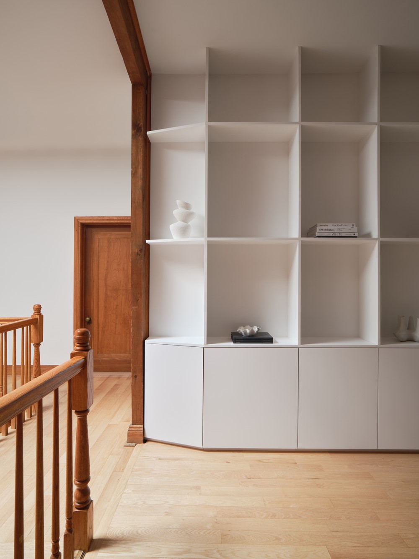
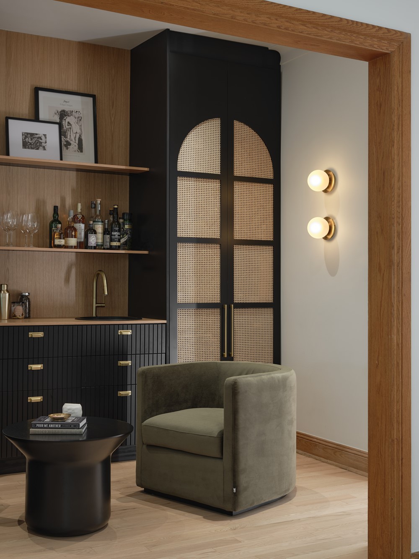
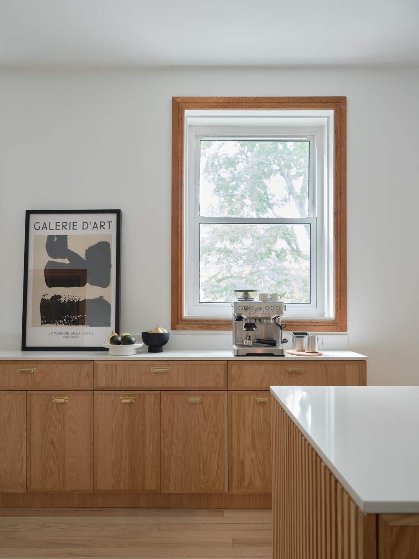
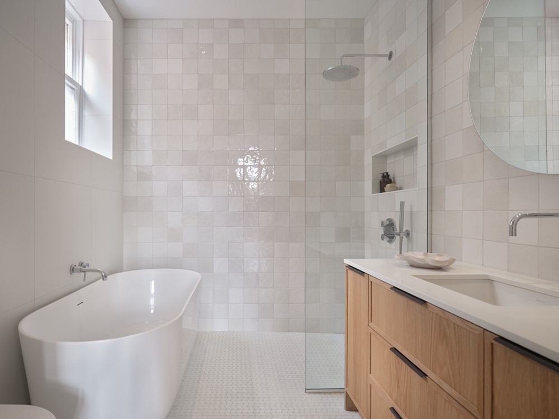
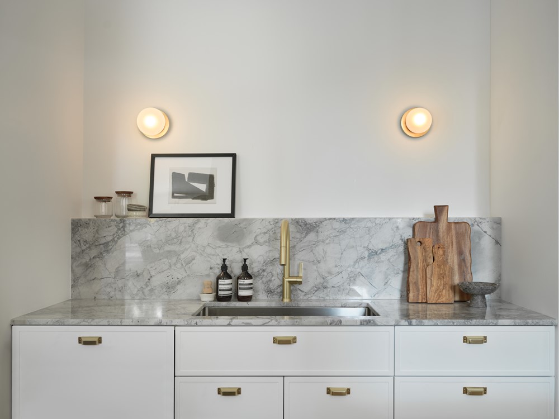
From the entrance you can see the staircase which has been carefully restored, such as the original woodwork which highlights the openings. The designers added white moldings to the walls to bring a vertical expansion to the horizontality of the building, while highlighting the height of the original ceilings.
In the center of the house, a vacant space, used for storage, was transformed into a bar area which makes the transition between the kitchen and the dining room.
Red oak, marble, black and matt white is the palette that gives the project a timeless character offering a perfect balance between vintage and contemporary.

