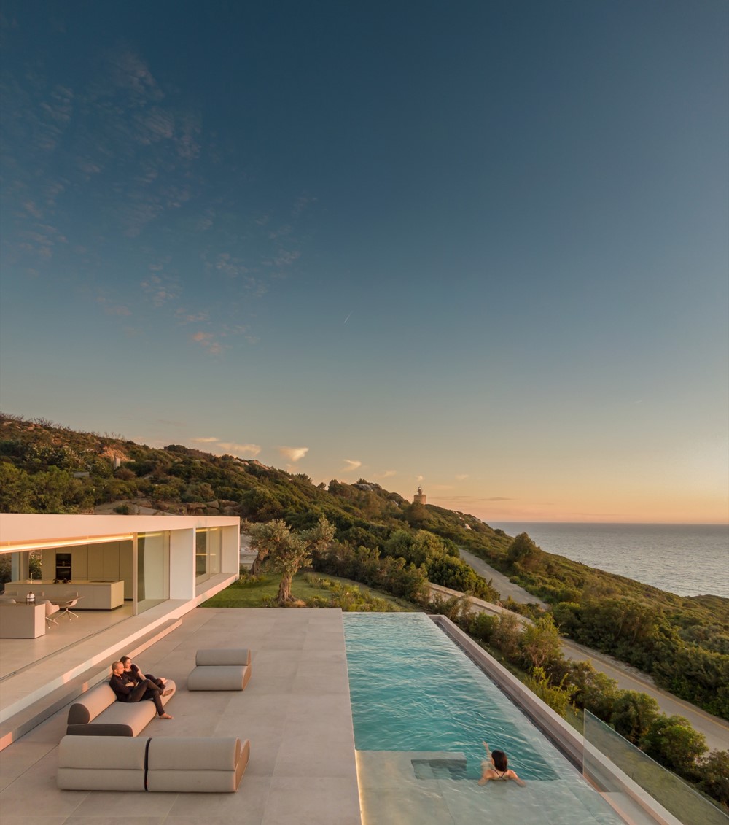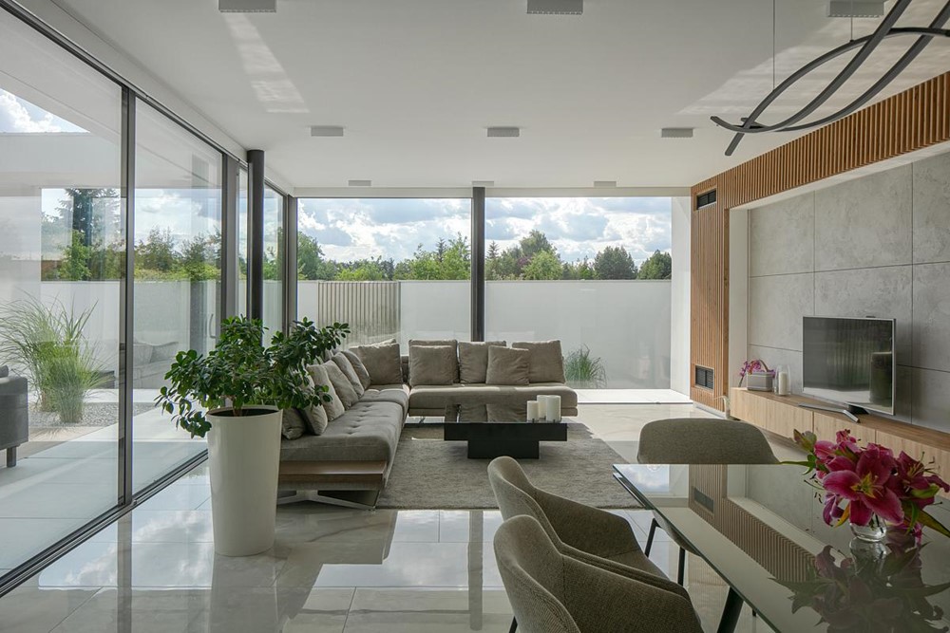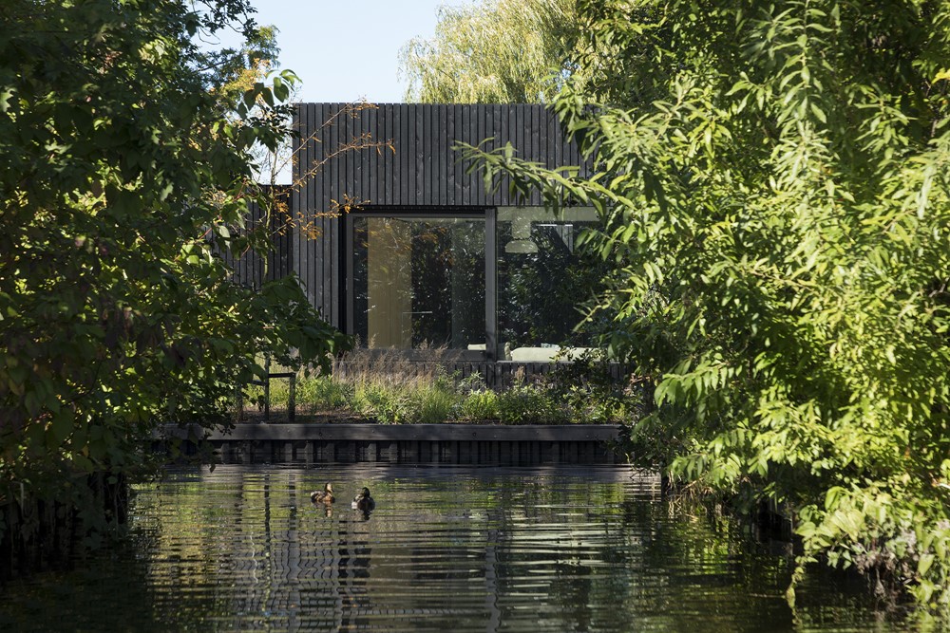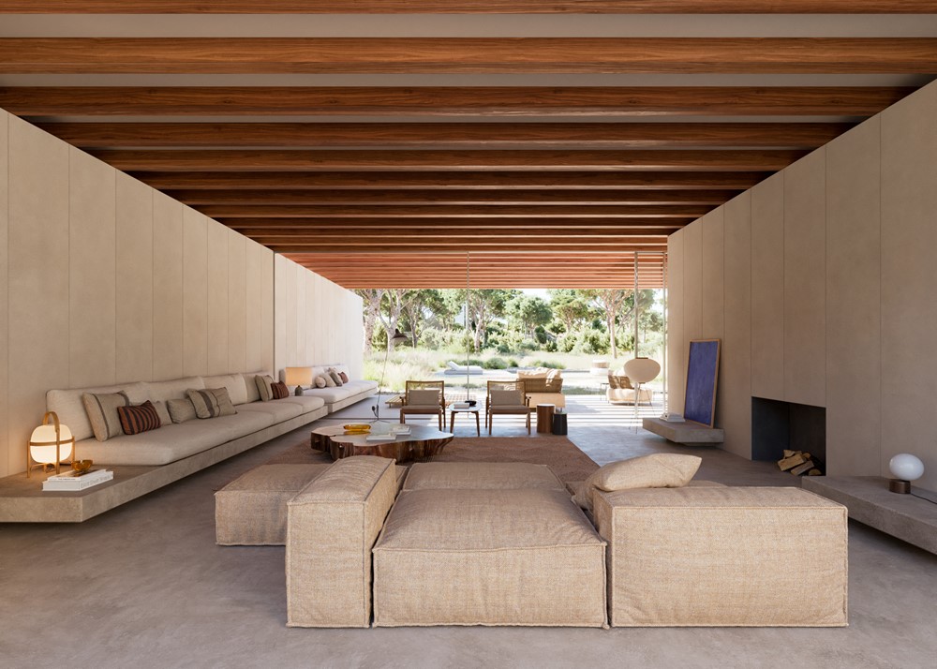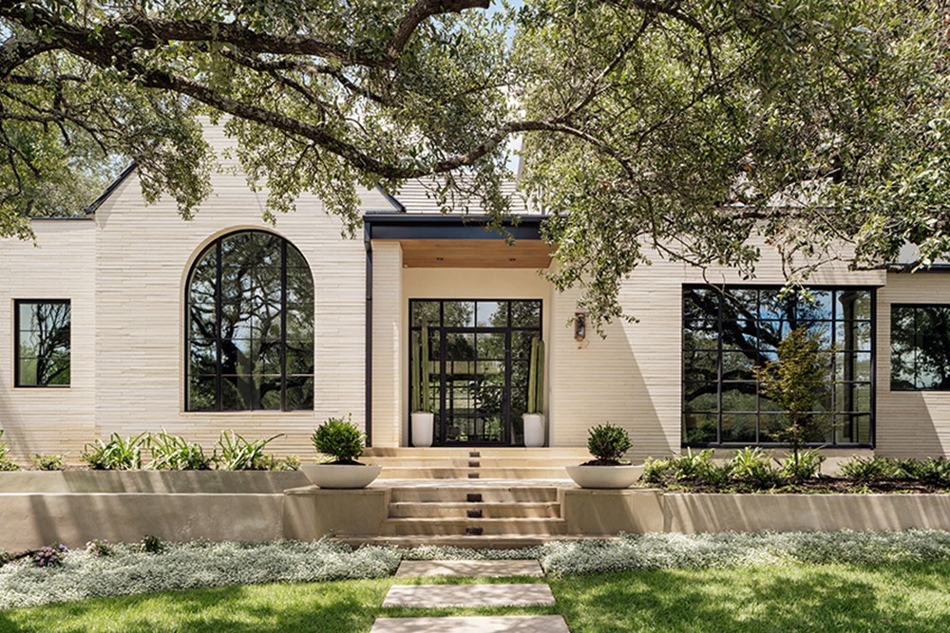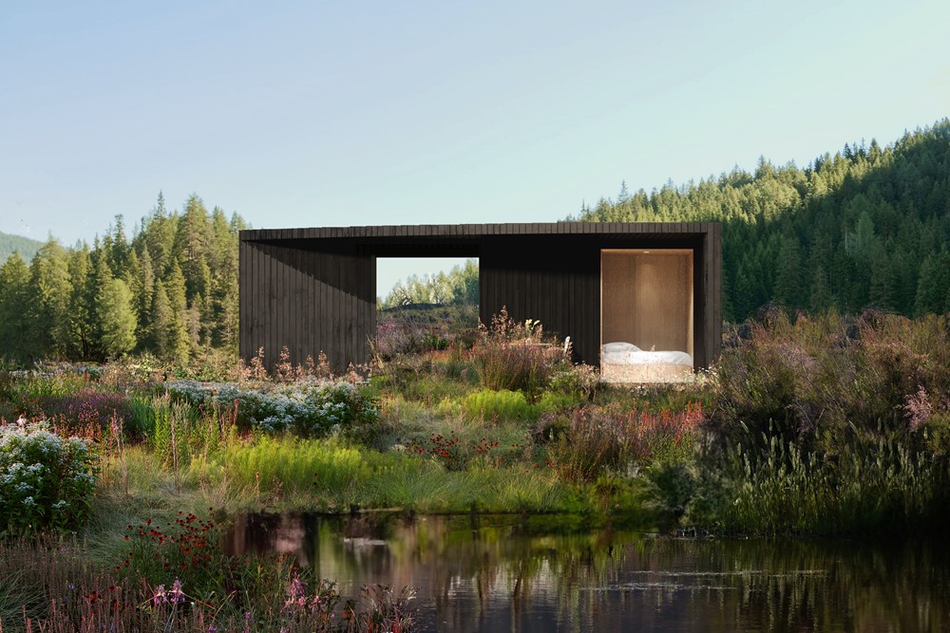The Kensington Park project designed by Glasshouse Projects is a distinctive, renovation and extension to a 1928 California Bungalow. With pure functionality as the core ethos of this home, a second-storey loft space delivers substantial space for this growing family, whilst blending comfortably with the original home and the historic character of the suburb. Photography by Art Department Styling, Aaron Citti.
Monthly Archives: October 2023
House on the Air by Fran Silvestre
House on the Air is a project designed by Fran Silvestre . Zahara de los Atunes is one of those places where the ordinary becomes exceptional. Every day has its sunrise and sunset, but the way it happens in this unique place is difficult to describe.
With this starting point, the architecture is arranged almost like a mechanism to protect ourselves while capturing the spectacle offered by our surroundings. Photography by Fernando Guerra.
S-House by STOPROCENT architekci
The S House designed by STOPROCENT architekci was designed for a middle-aged couple with a teenage daughter and an adorable dog. Throughout the design process, the emphasis was placed on achieving a balance between space, access to natural light, and the residents’ sense of privacy. The chosen location, despite its advantages, presented a few challenges: limited space, access from the southern side, and a massive building on the adjacent plot that strongly influenced the context. Photography by Piotr Krajewski.
.
SPA Solo by Ohra Studio
The interior design of a Spa complex in Brussels, Belgium. Located on the site of a private house and run by the family the Spa offers spaces for relaxation and massage.
The Solo Spa designed by Ohra Studio is a small spa complex with a cosy, dimly lit sauna with a gentle scent of eucalyptus, with the massage room being a tranquil oasis with soft lighting and calm music. Whilst also offering a cold pool, shower rooms, a relaxation area, and a lounge area near the reception. Customers follow the way from open and light spaces such as a lounge area with a reception to the darkest parts with a sauna and water pool. Providing the experience of diving deep into the water in the caves. Photography by Ohra Studio.
.
Art Collector’s Residence by Palette Architecture
Art Collector’s Residence is a project designed by Palette Architecture. Located in the heart of Kips Bay, New York City, the Art Collector’s Residence is a remarkable architectural project that seamlessly combines the distinctive features of two eccentric apartments into one cohesive whole. The merger of these spaces presented physical and social challenges, as the residence spans two different buildings, each with its own unique history and dimensions. Designed to cater to the needs of a modern family, this extraordinary home carefully accommodates a couple of art connoisseurs while gracefully adapting to the ever-changing dynamics of family life and the demands of remote work. The result is a thoughtfully crafted dwelling that marries contemporary living, work, and play within an intricately designed architectural framework, making the Art Collector’s Residence a truly exceptional and one-of-a-kind home. Photography by Jody Kivort.
Music Room by Alexander Symes Architect
Music Room designed by Alexander Symes Architect is a home for a musical family of 3, located on Gadigal Land in the Sydney suburb of Glebe. After their previous architect terminated the project wishing to no longer work on single dwelling projects, the clients approached ASA with an approved DA and a desire to create a sustainable, healthy home that could meet their complex brief. The home is sited next to the “Sze Yup Temple” where burning of ink printed pray papers affects the local air quality at particular prevailing winds. Photography by Barton Taylor.
Tiny Holiday Home by i29 architects
Câpsula proposes a growing collection of beautifully composed tiny houses boasting unique design features, supporting flexible use and celebrating perfect finishing. There are three models to choose from: Soft Lodge, Writer’s Block Hut, and Tiny Holiday Home. The Dutch tiny house label was initiated by i29, an architecture and interior design studio known for its highly detailed approach and signature use of minimal gestures with maximum effect.
House in Muda by Vasco Lima Mayer
Muda’s House designed by Vasco Lima Mayer is a family holiday home designed to be a meeting place for grandparents, parents and grandchildren. In the initial briefing, the clients proposed a very interesting organization of the spaces. The request consisted of building the house in 3 different blocks: The main one with a bedroom and a small living room for the grandparents, and two similar ones for their children and grandchildren, with two bedrooms each. Photography by Filipe Borralho.
An Austin Home by Cornerstone Architects and Ashby Collective
A family of four recently moved to Austin from Silicon Valley, CA to lay down roots. They purchased this home halfway through construction and worked together with Cornerstone Architects and Ashby Collective to create an environment that is truly in line with their preferences and lifestyle. The couple are each from different multicultural backgrounds as well as avid travelers. They sought to incorporate elements from their combined cultural heritage and diverse life experiences in the interior design and artwork selections. They also sought to create spaces for both more formal and more casual entertaining, as well as a teen-friendly home where their children and their friends would feel entirely comfortable. Photography by Chase Daniel.
Soft Lodge by i29 architects
Câpsula introduces a new typology of premium tiny houses to inspire new ways to live well. Superior tiny homes, simply featuring essentials. The Dutch design label is initiated by award-winning i29 architects and kicks off during.
Seamlessly connecting the interior with the great outdoors from any viewpoint, the highly intuitive design of Soft Lodge expands on the urge to reconnect with nature, ourselves, and others.


