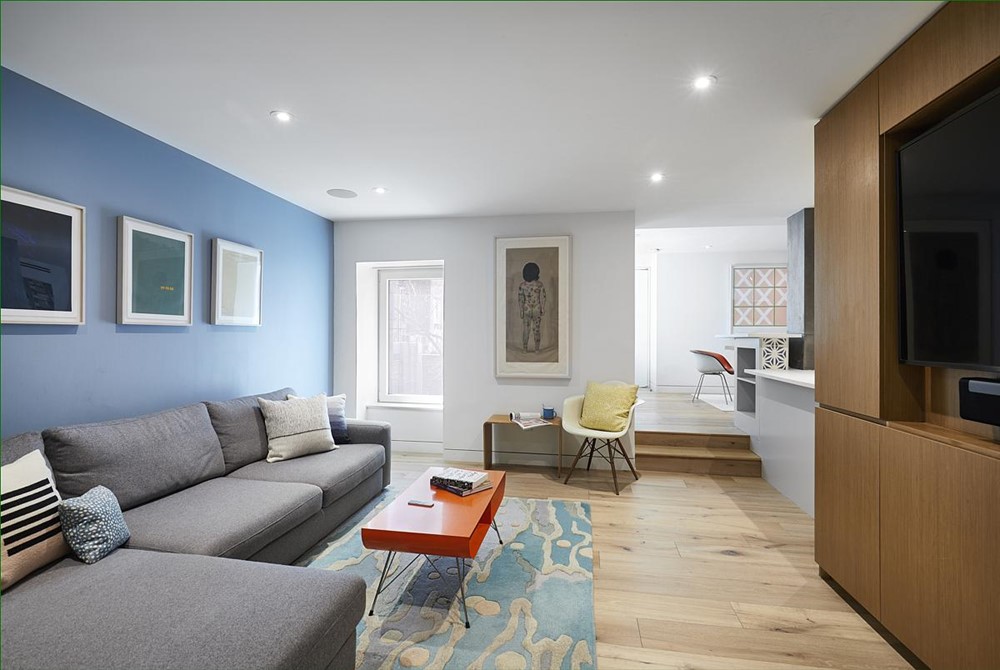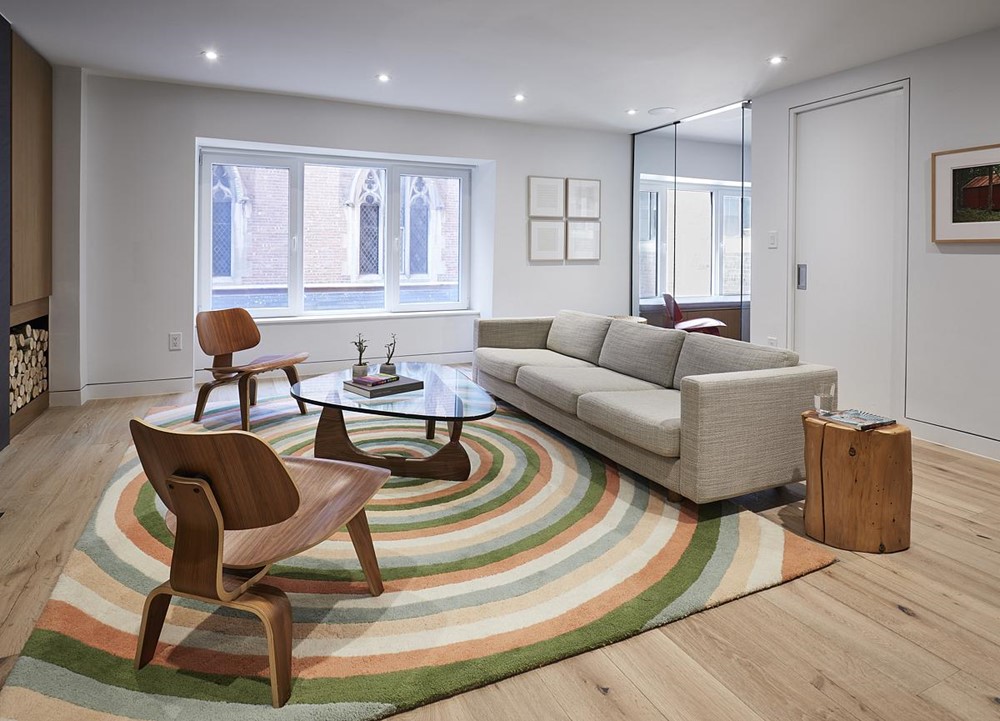Art Collector’s Residence is a project designed by Palette Architecture. Located in the heart of Kips Bay, New York City, the Art Collector’s Residence is a remarkable architectural project that seamlessly combines the distinctive features of two eccentric apartments into one cohesive whole. The merger of these spaces presented physical and social challenges, as the residence spans two different buildings, each with its own unique history and dimensions. Designed to cater to the needs of a modern family, this extraordinary home carefully accommodates a couple of art connoisseurs while gracefully adapting to the ever-changing dynamics of family life and the demands of remote work. The result is a thoughtfully crafted dwelling that marries contemporary living, work, and play within an intricately designed architectural framework, making the Art Collector’s Residence a truly exceptional and one-of-a-kind home. Photography by Jody Kivort.
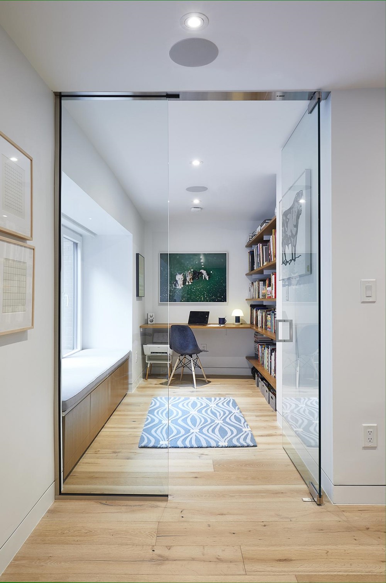
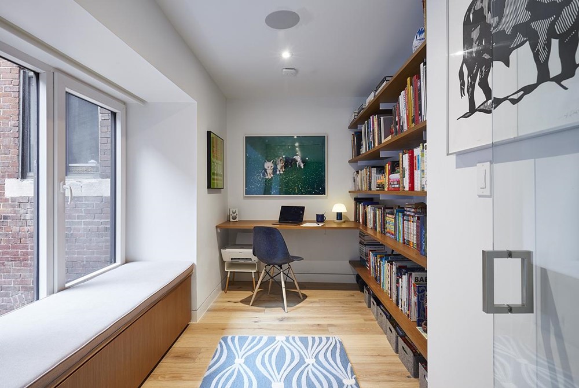
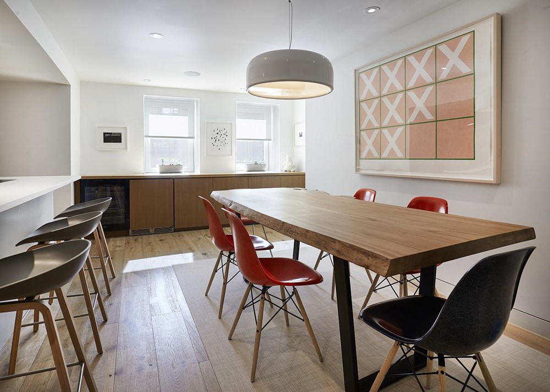
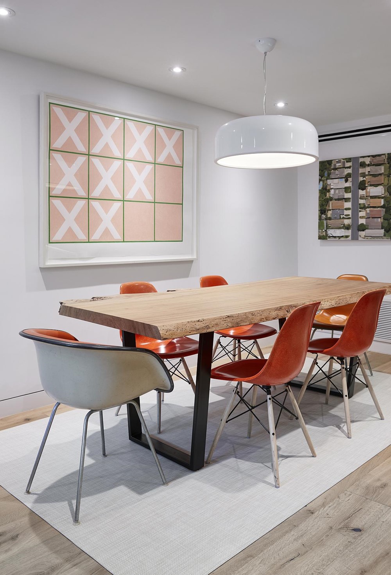
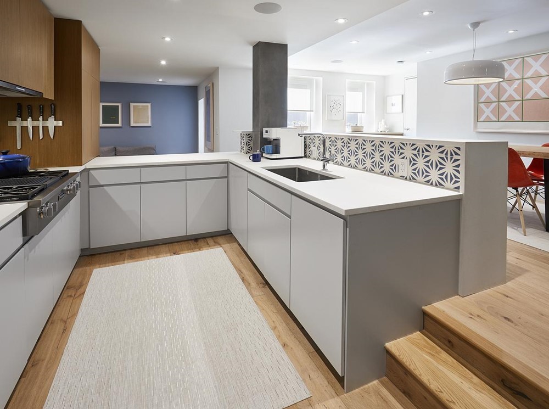
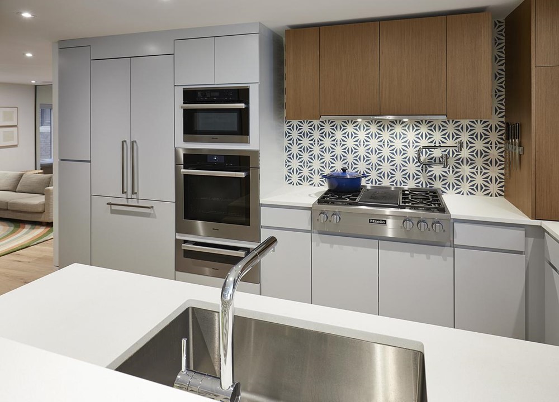
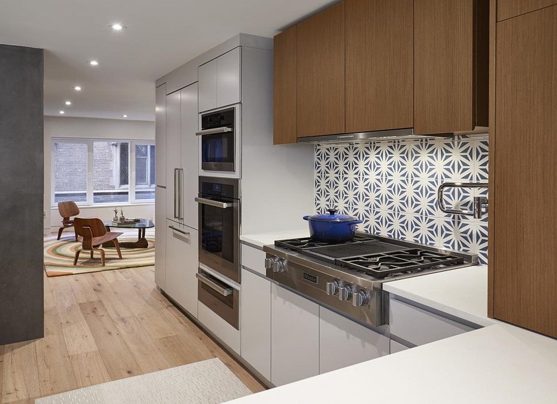
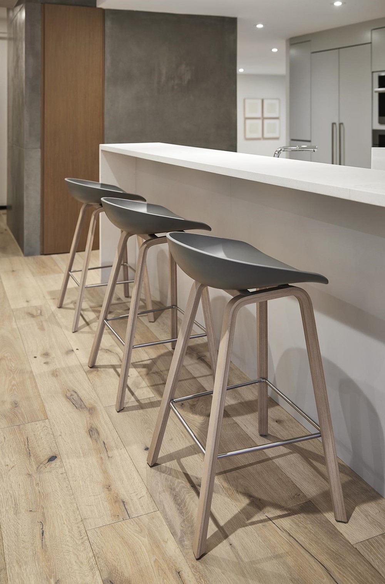
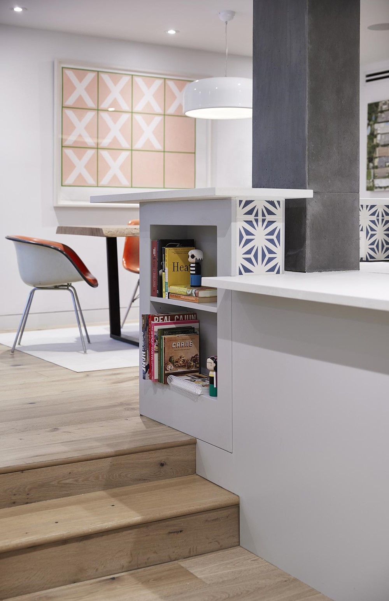
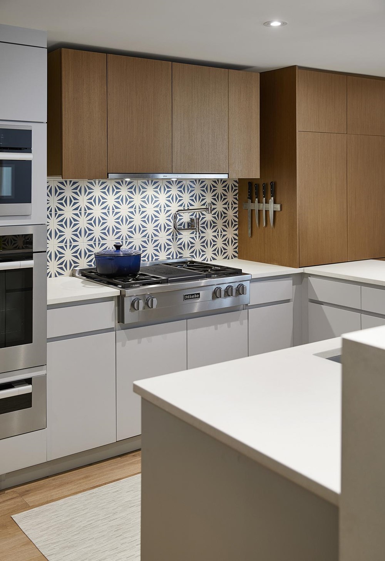
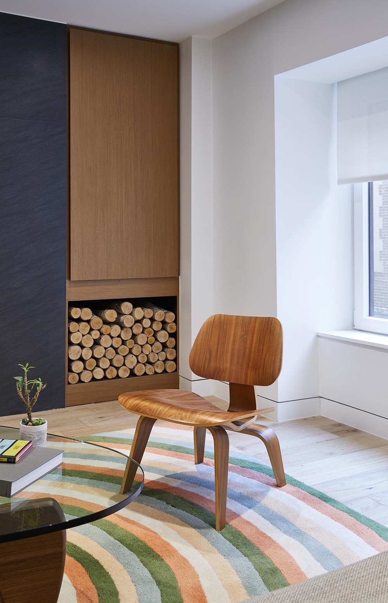
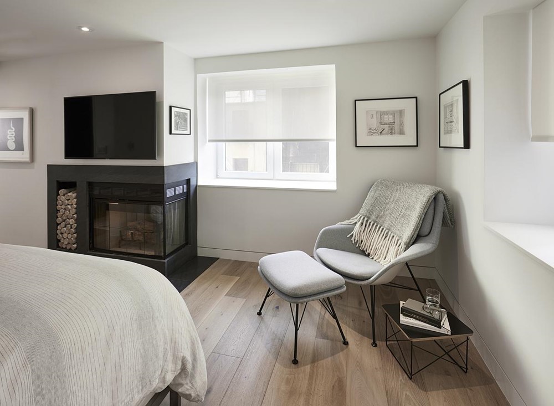
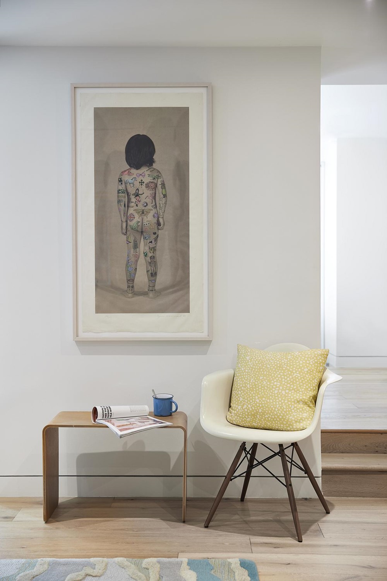
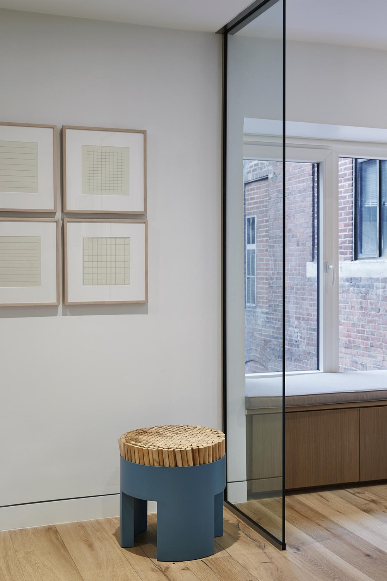
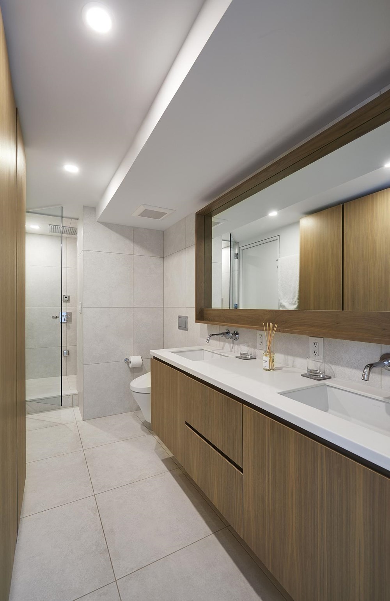
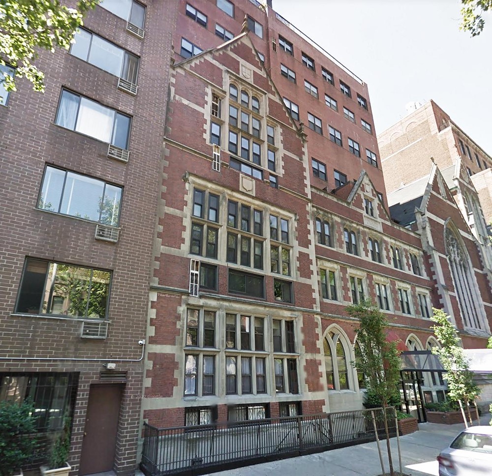
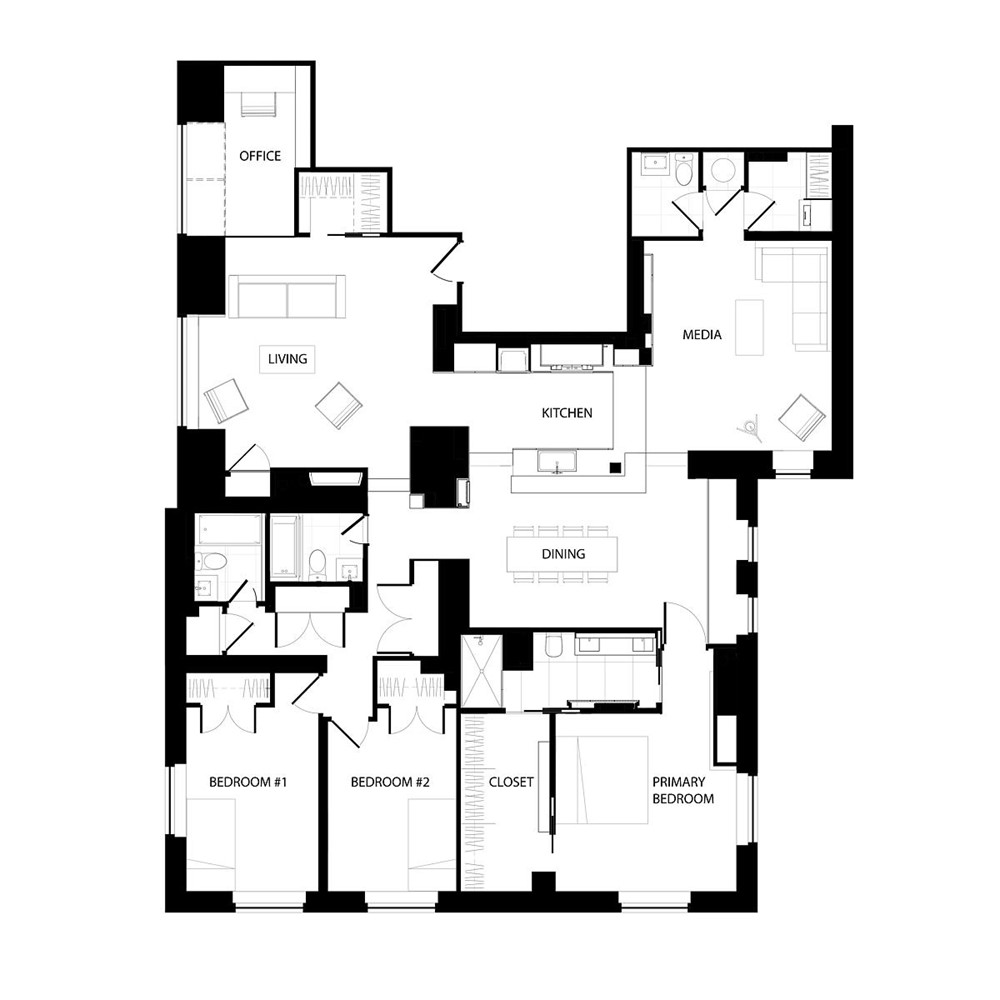
A social hub for modern living
The Art Collector’s Residence revolves around a visionary concept – a dynamic social hub that reimagines how modern families interact and live. This innovative residence offers a distinctive living experience that is both functional and engaging. Multiple distinct social zones, including living, dining, play, media, and office areas, radiate outward from this central hub. Each space is thoughtfully custom-designed to enable work, play, and study while promoting proximity and interaction among family members. This inventive layout fosters a profound sense of togetherness, ensuring the family remains close-knit, even as they engage in diverse activities and routines.
At the core of this arrangement is a meticulously designed kitchen, functioning not only as a practical focal point but also as a hub for social interaction. It unifies the peripheral spaces, bringing people together during shared meals and larger gatherings. This open and inviting kitchen design allows natural light to flow from one side of the home to the other, further enhancing the overall sense of unity and harmony within the residence.
Overcoming Architectural Challenges
The Art Collector’s Residence posed a series of distinctive architectural challenges as it merged two separate apartments within buildings initially designed as a rectory and a dormitory for an adjacent church. These buildings, constructed during different eras with varying construction techniques and floor heights, were converted into condominiums in the 1980s, and a significant vertical addition further complicated the structure, requiring the integration of new columns through the existing units. Our project skillfully bridged these architectural disparities, ingeniously leveraging irregularly placed columns and unconventional floor levels as defining features, creating unique spatial thresholds within the residence without the need for subdividing the social space.
Artful Integration
One of the standout features of the Art Collector’s Residence is its ability to accommodate the family’s passion for art. The space design provides directionality and grain for each room, providing large and small surfaces for the natural display of their impressive art collection. Each room’s unique layout creates feature walls that accentuate the individuality of the artworks while establishing thematic connections throughout the project.
The Art Collector’s Residence thoughtfully integrates art into the daily lives of its inhabitants, offering spaces for the display of their cherished collection that reflects the unique character of each room. This approach enhances the living experience, ensuring that art remains an integral part of the family’s everyday routines, promoting appreciation and interaction with their treasured pieces.
Art Collector’s Residence
Crafting a home with architectural alchemy.
Palette Architecture
Kips Bay, New York, NY


