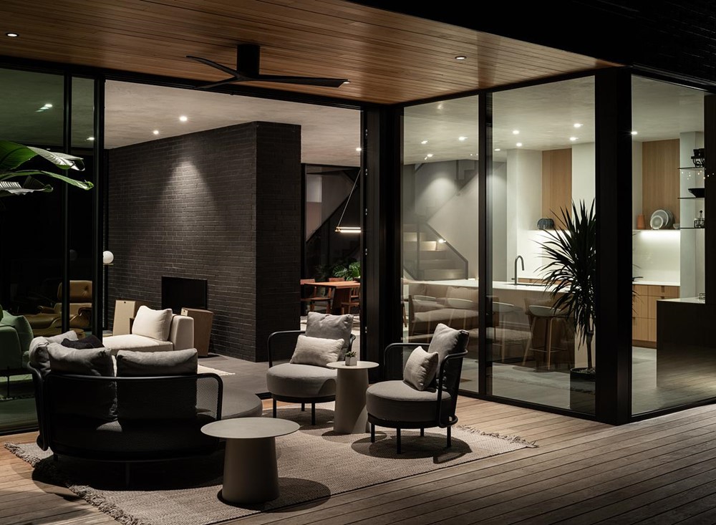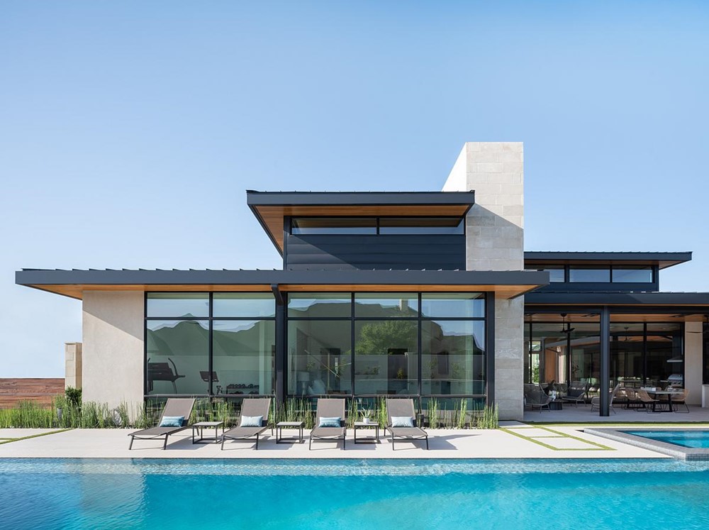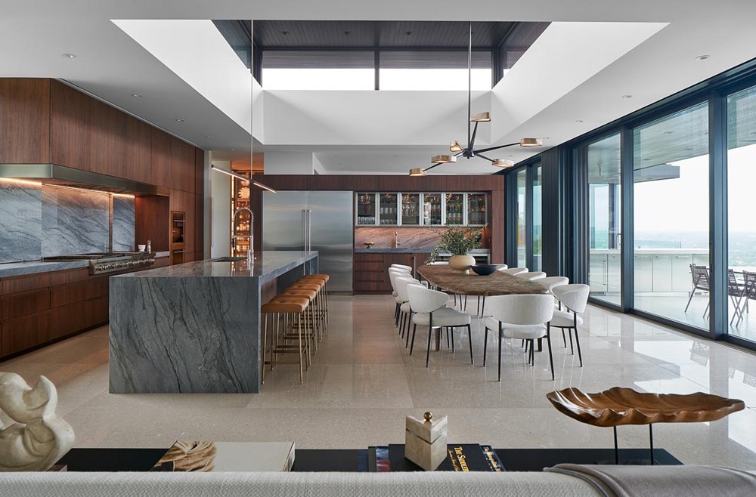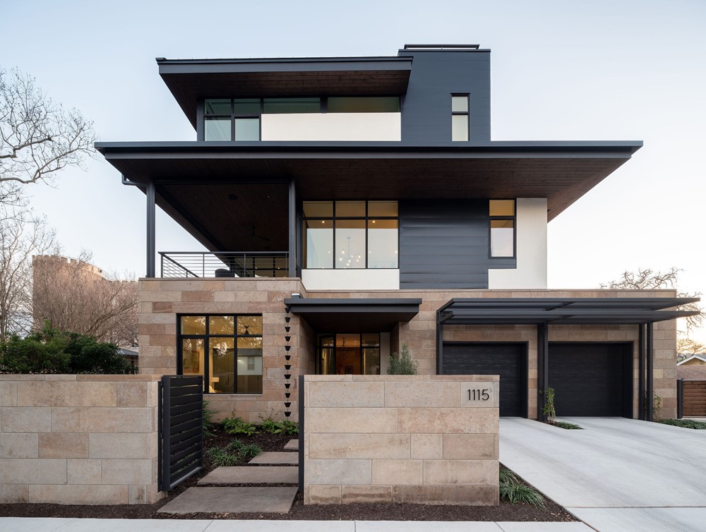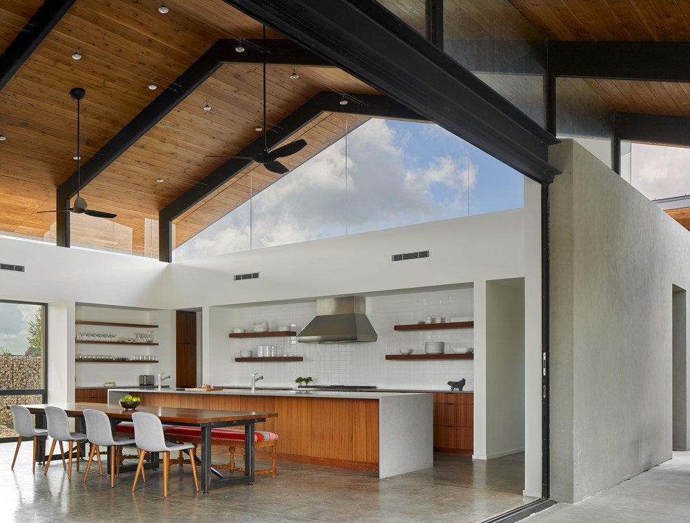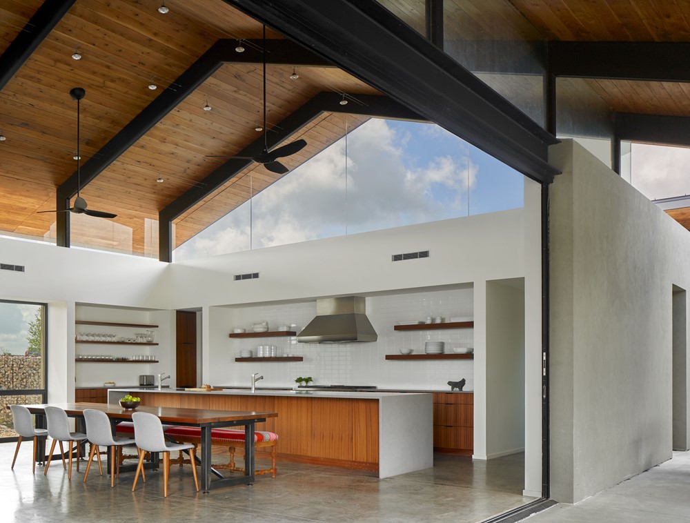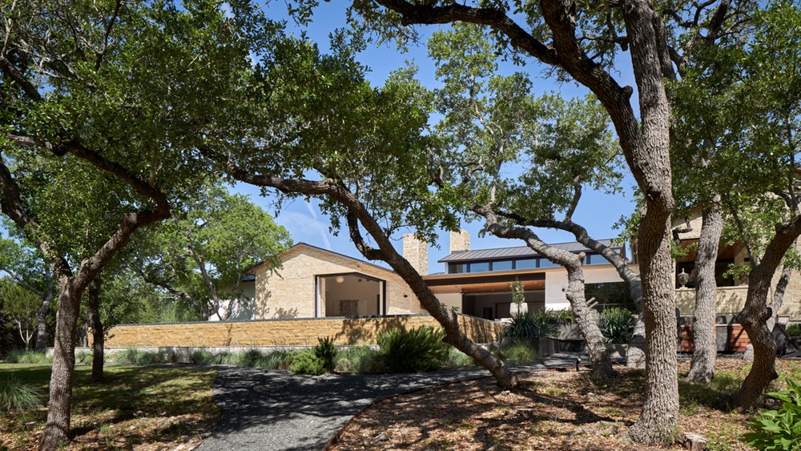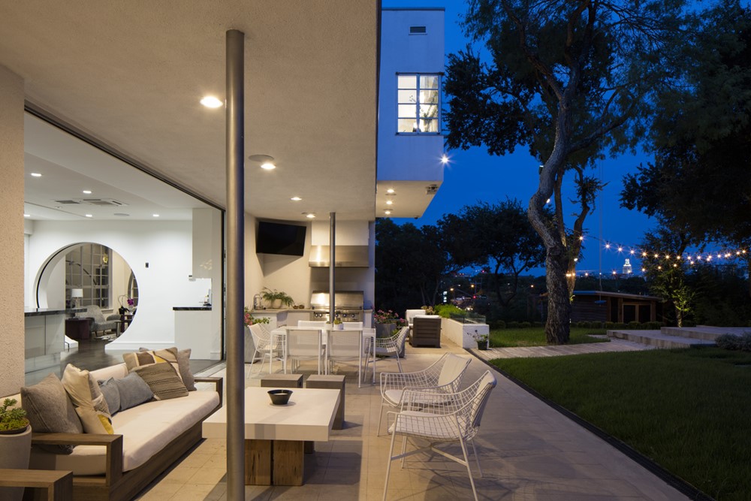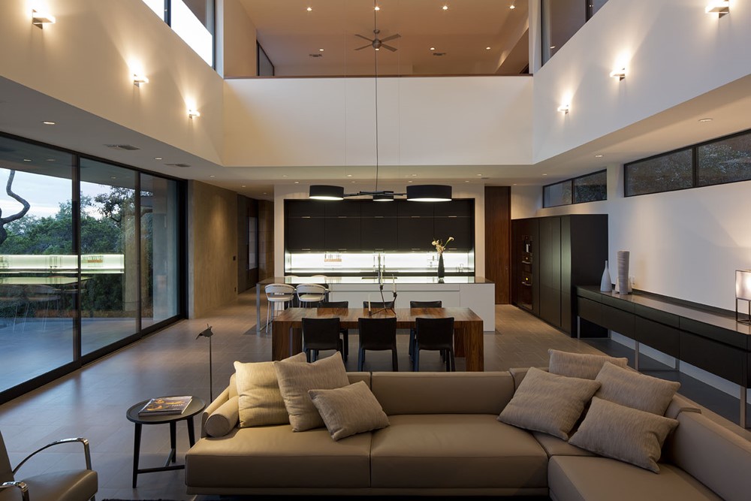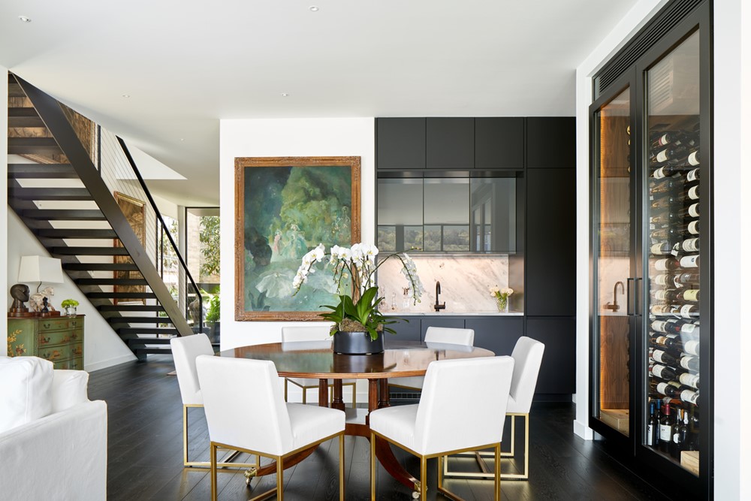Scenic View is a project designed by Dick Clark + Associates. Playing on combinations of solid volumes complemented by transparent voids, the Scenic View home uses a very simple material palette of brick, wood, and steel to stand apart from the landscape without drawing attention to itself. The black brick sets the house into the landscape as an element connected to the earth, allowing it to retreat as an object amidst its more ostentatious neighbors. The black brick is a rich color that contains glimmers of copper brown and red animated by the sun giving it a three-dimensional texture. Inside, the house is bright by contrast and no window treatments in common spaces allow views to the outside at all times as a way to connect both to nature and to the neighborhood. The uncomplicated materials affirm the simple volumes and clearly delineate a clear contrast between the solid mass and the uninterrupted sight lines from the street through the house to landscape and views beyond. Photography by Jake Holt.
Tag Archives: Dick Clark + Associates
Lubbock Lines by Dick Clark + Associates
Lubbock Lines is a project designed by Dick Clark + Associates. Nestled in the heart of Lubbock, Texas, Lubbock Lines stands as a striking testament to contemporary architecture and family living. This unique one-story home extends across two lots, its long and low rooflines creating elegant lines of extension, beautifully accented by stone and glass walls adorned with dark steel details. Designed to accommodate the needs of an active family with two teen boys, Lubbock Lines effortlessly balances form and function. Photography by Jake Holt.
Mountain Top Residence by Dick Clark + Associates
Mountain Top Residence designed by Dick Clark + Associates is a visionary residential design project sited at the peak of a street in the exclusive Balcones neighborhood. This stunning residence exhibits a unique blend of modern aesthetics, comfort, drama, and subtlety while embracing the natural beauty that surrounds it. The house, carefully curated down to the smallest detail, showcases seamless integration of contemporary design with the timeless appeal of mid-century inspiration. Photography by Dror Baldinger AIA.
Castle Hill by Dick Clark + Associates
Castle Hill is a project designed by Dick Clark + Associates. This client came to us wanting to make a change from the larger, more spread-out family home to a more compact, urban abode. The house is located in the historic Castle Hill neighborhood and is situated directly next to the castle itself, so our goal became to design a home that fits into the constantly evolving building fabric of this very sought-after area in Austin. Responding to the existing historic homes, the materials of warm limestone, light stucco, and wrought-iron-inspired metal accents echoed the color palette of the surrounding structures. Photography by Jake Holt.
.
Dror Baldinger AIA by Dick Clark + Associates
The Bellville Project designed by Dick Clark + Associates is a multi-structure composition on a sprawling 700-acre site located in the Texas Hill Country. From the onset, the two families who own the property were clear about what they wanted the project to be: a communal ranch, featuring private residences and a shared clubhouse, allowing for both private retreat and regular entertaining. Our design team visualized a shared central pavilion easily accessible from the two residences, but the true challenge was to create custom homes that individually addressed the couples’ different aesthetics and wish lists, while connecting the overall property with a unified design. Photography by Dror Baldinger AIA.
.
The Bellville Project by Dick Clark + Associates
The Bellville Project designed by Dick Clark + Associates is a multi-structure composition on a sprawling 700-acre site located in the Texas Hill Country. From the onset, the two families who own the property were clear about what they wanted the project to be: a communal ranch, featuring private residences and a shared clubhouse, allowing for both private retreat and regular entertaining. Our design team visualized a shared central pavilion easily accessible from the two residences, but the true challenge was to create custom homes that individually addressed the couples’ different aesthetics and wish lists, while connecting the overall property with a unified design. Photography by Dror Baldinger AIA.
.
Hill Country Modern by Dick Clark + Associates
Hill Country Modern is a project designed by Dick Clark + Associates. On a large private lot at the foothills of the Hill Country, this client wanted their house to be ingrained in nature, rather than up on the hill towards the view; what results is a beautiful play fashioned amongst landscape and building – with each one stealing the spotlight from each other around every bend. To achieve greater privacy and to use the superior natural quality of it’s surroundings, we have nestled the house deep into the lot and worked integrally with the Landscape Architect to create a balance in the environmental setting and positioning. Photography by Dror Baldinger AIA.
.
Bohn House by Dick Clark + Associates
Bohn House by Dick Clark + Associates. This iconic Austin residence was first built in 1938 as a modern, art deco home that emulated a 1930s ocean-liner, with aluminum railings, porthole windows, a solarium with a curved glass wall, and a circular mahogany door that could be raised and lowered at the touch of a button. Photography by Paul Bardagjy and Jake Holt.
.
Skyline by Dick Clark + Associates
Skyline is a project designed by Dick Clark + Associates. On a sloping site in West Lake Hills, this house slides in between mature Live Oaks to create a strong connection to nature. The form of the house is long and linear, following the topography of the site and directing the perspective towards impressive views of downtown Austin. Photography by Paul Bardagjy.
.
Orleans Harbour by Dick Clark + Associates
Orleans Harbour is a project designed by Dick Clark + Associates. After living in their Lake Austin fronted condo for over 10 years, the homeowners wanted a dramatic departure from what they had – a traditional, segregated and enclosed plan with French country furniture and lots of color. Being prominent figures in the Austin community, they insisted that we helped to elevate their entertaining lifestyle and surround them in a clean, contemporary open space with high ceilings with an emphasis on maximizing their gorgeous lakefront views at every turn. Photography by Dror Baldinger AIA
.
