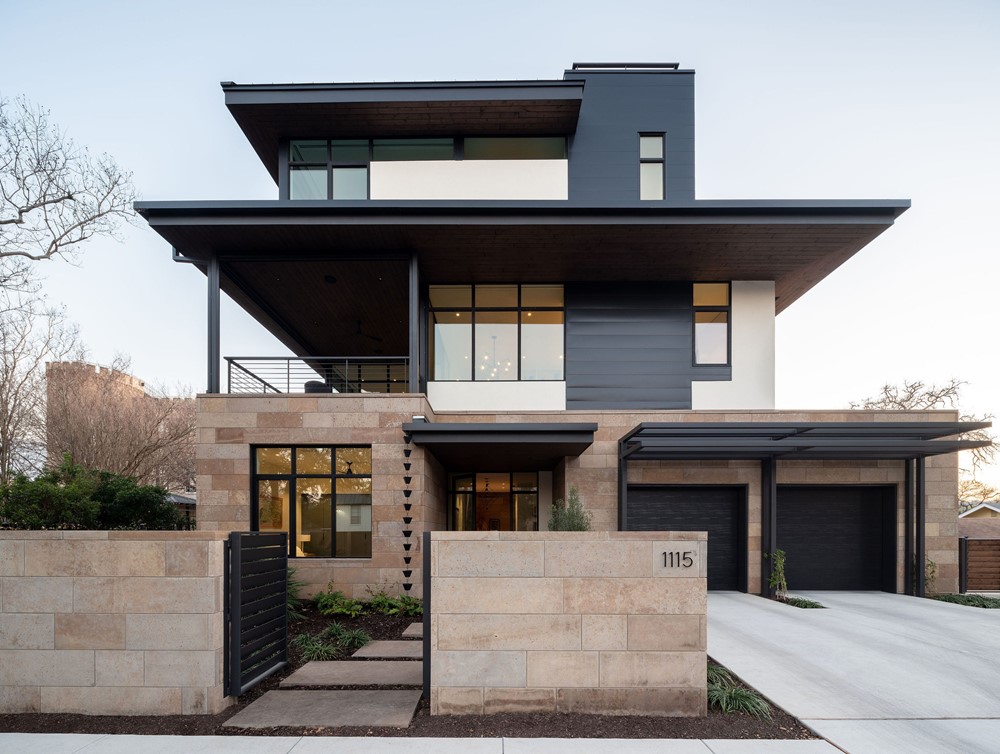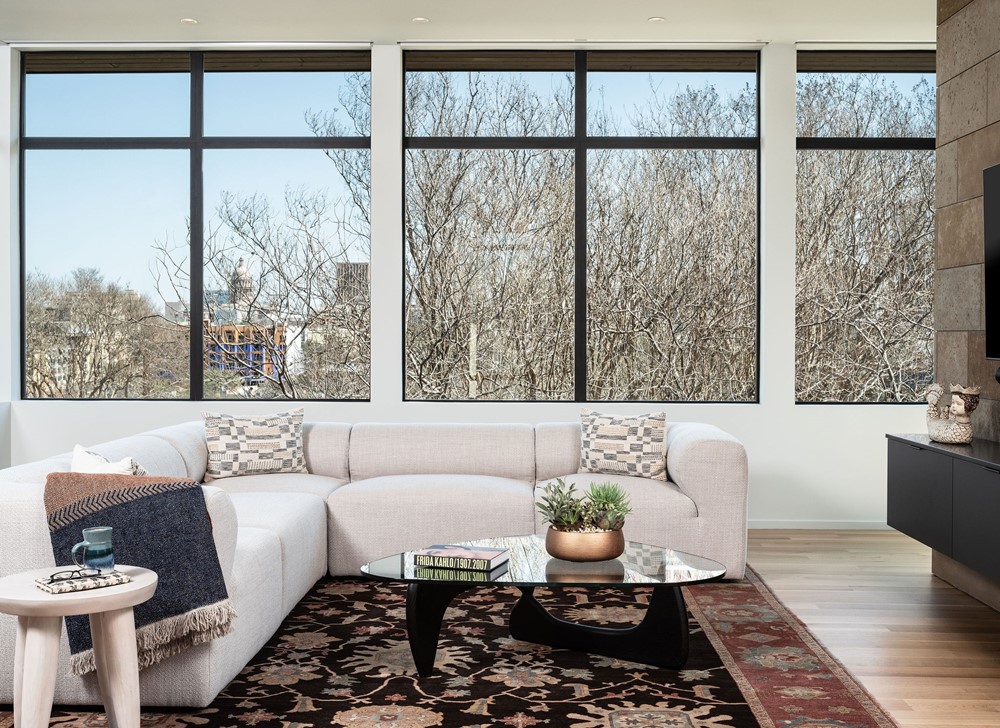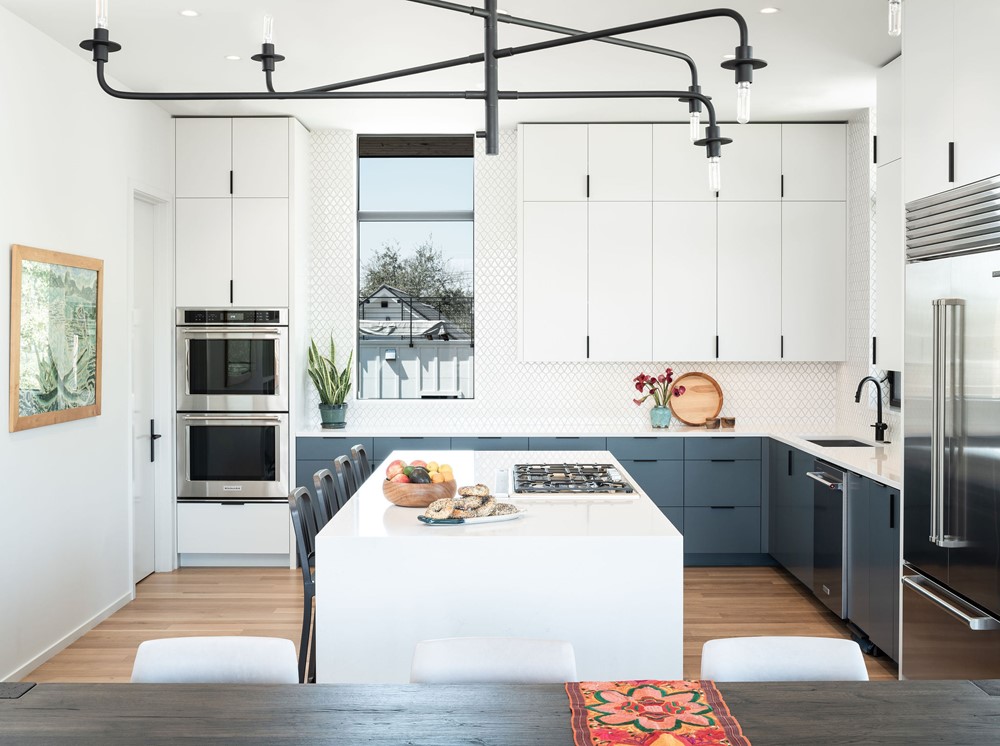Castle Hill is a project designed by Dick Clark + Associates. This client came to us wanting to make a change from the larger, more spread-out family home to a more compact, urban abode. The house is located in the historic Castle Hill neighborhood and is situated directly next to the castle itself, so our goal became to design a home that fits into the constantly evolving building fabric of this very sought-after area in Austin. Responding to the existing historic homes, the materials of warm limestone, light stucco, and wrought-iron-inspired metal accents echoed the color palette of the surrounding structures. Photography by Jake Holt.
.
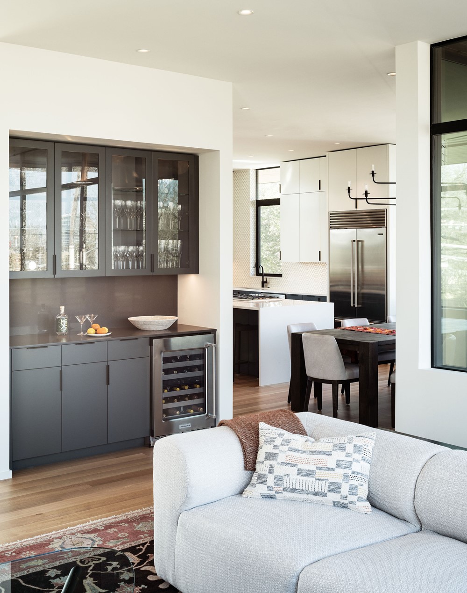

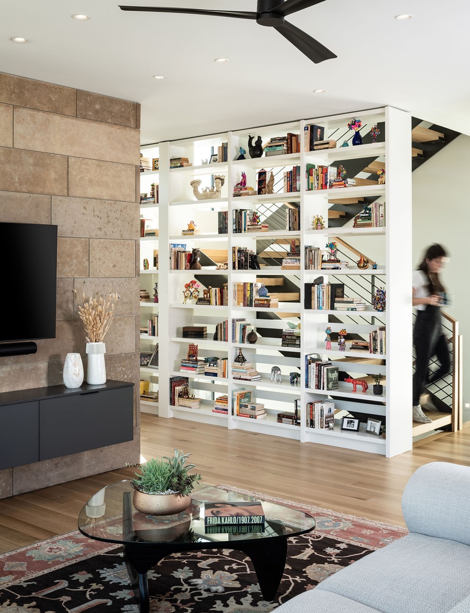
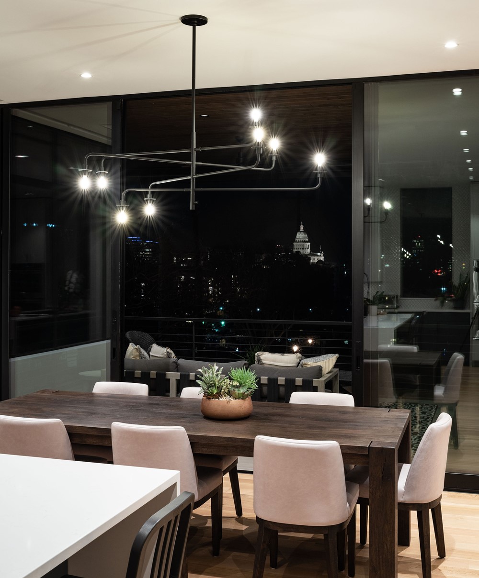
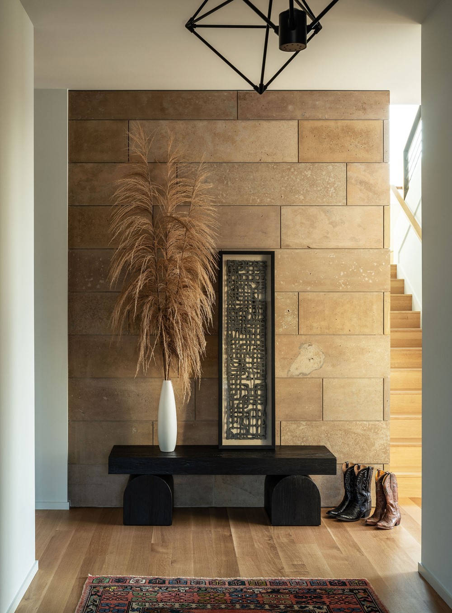
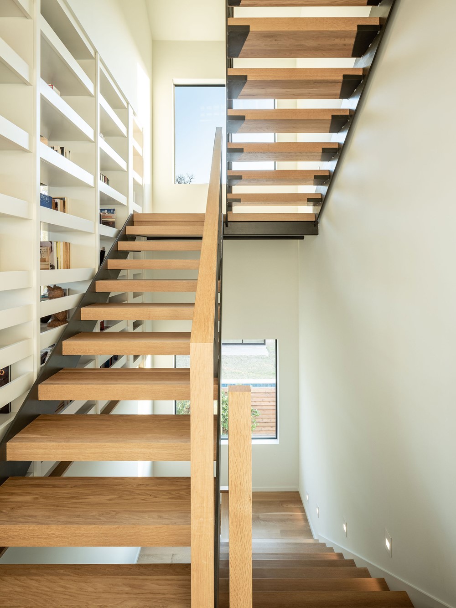
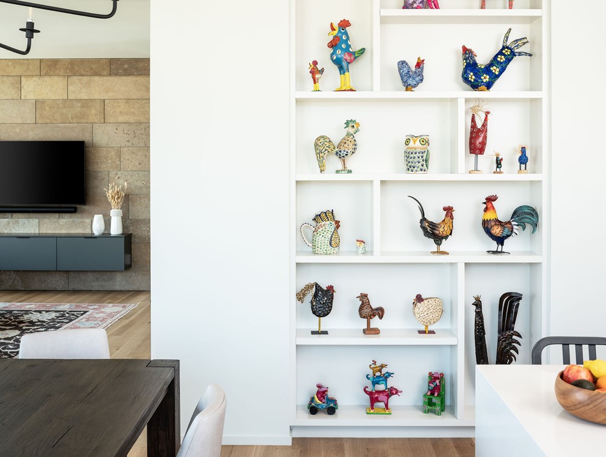
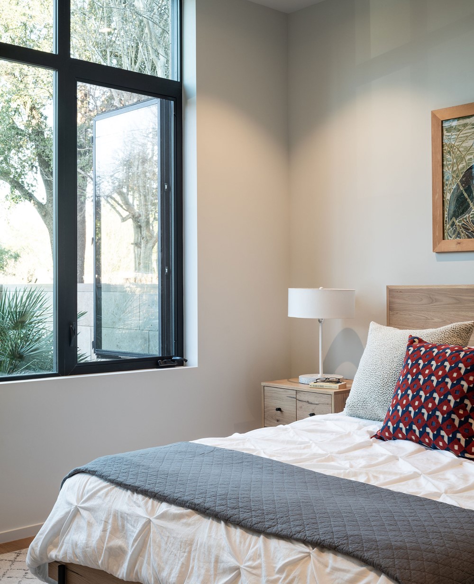

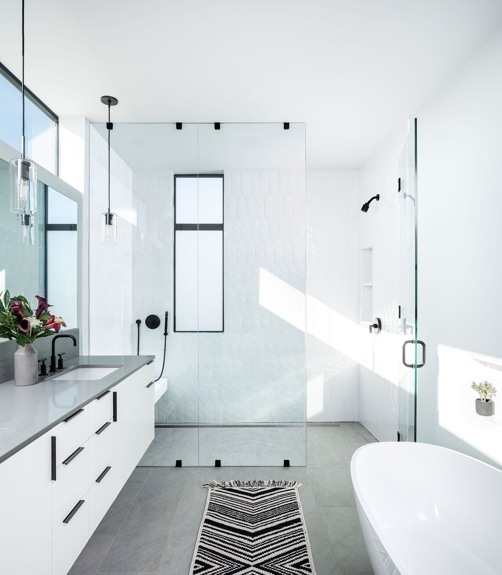
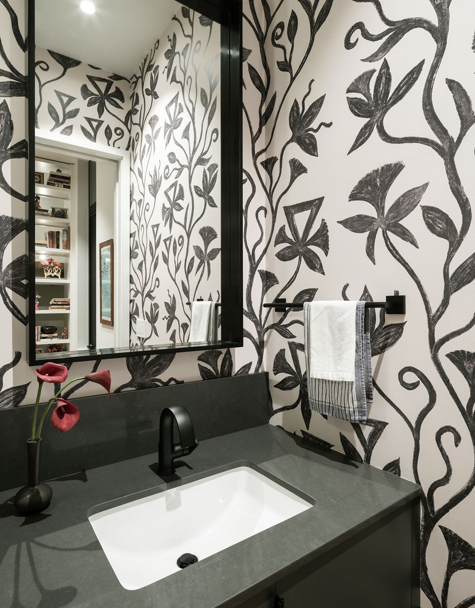
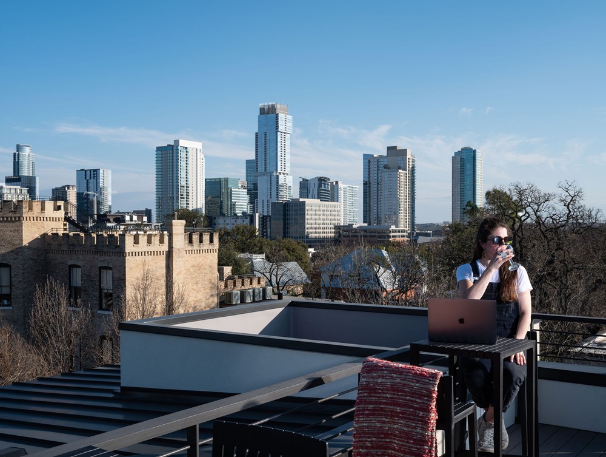
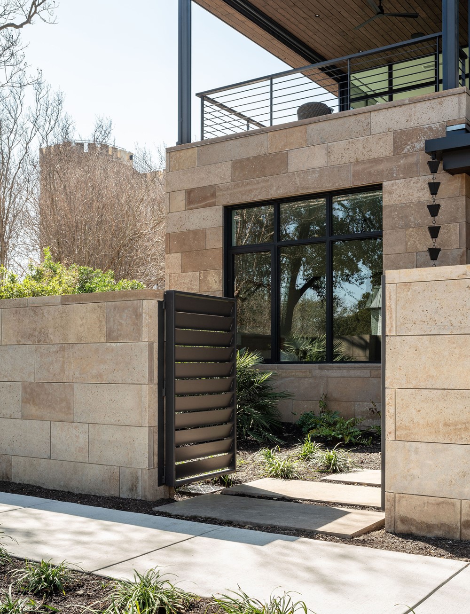
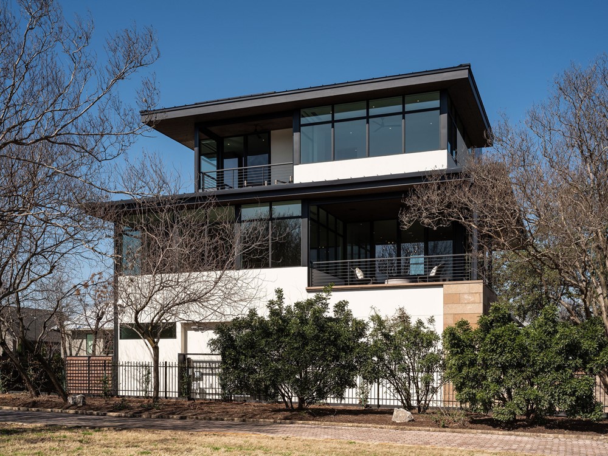
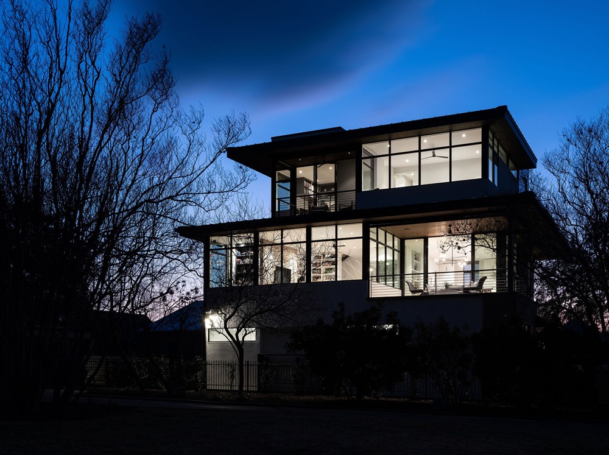
The house’s footprint is compact, with three stories of spaces stacked up to maximize yard and open space below, but also captures downtown views above with the open-air decks situated on every level. We carefully edited to integrate previous collections and pieces, incorporating color and fun with a backdrop of timeless neutrals. The result is a thoughtful, modern home that is unique to the client’s style and feels inviting on every level.
