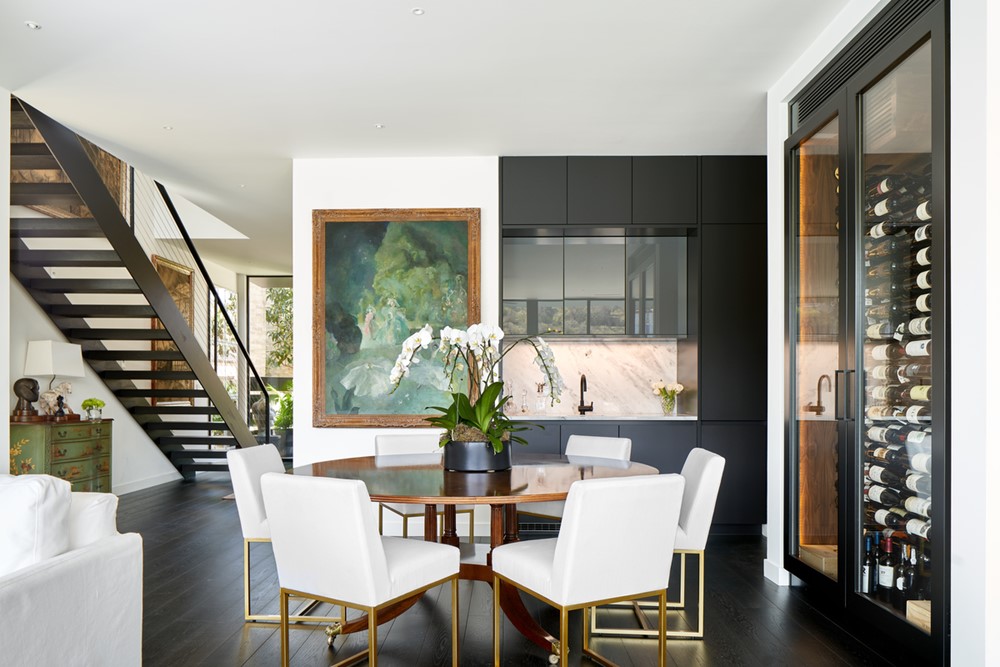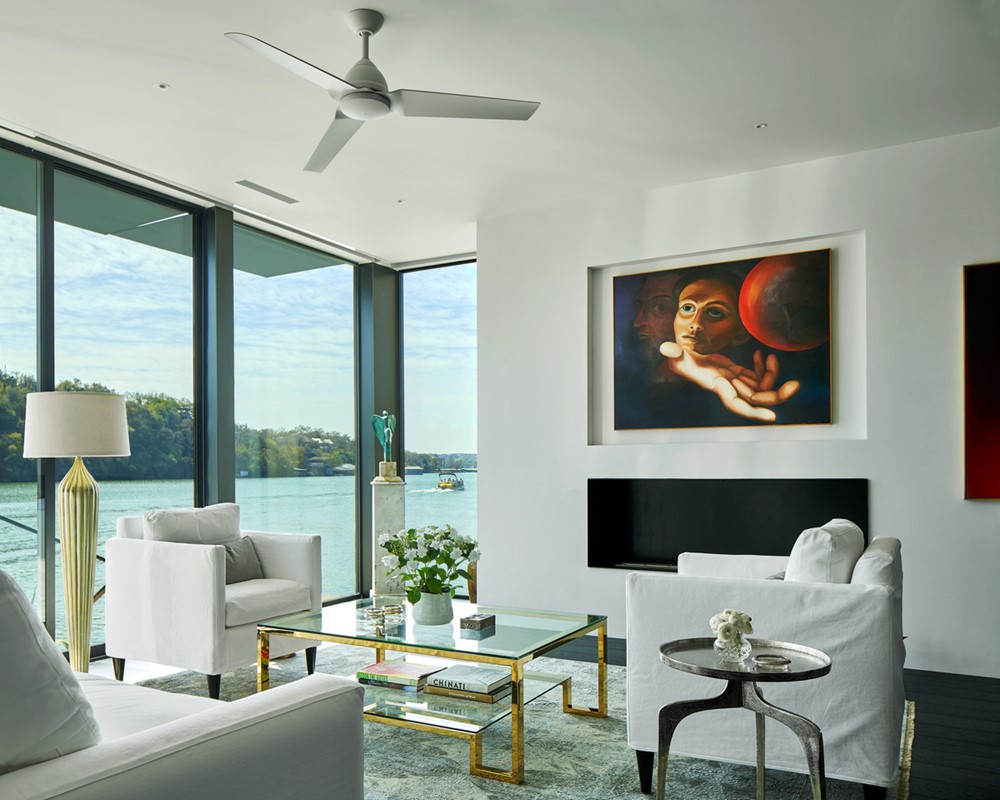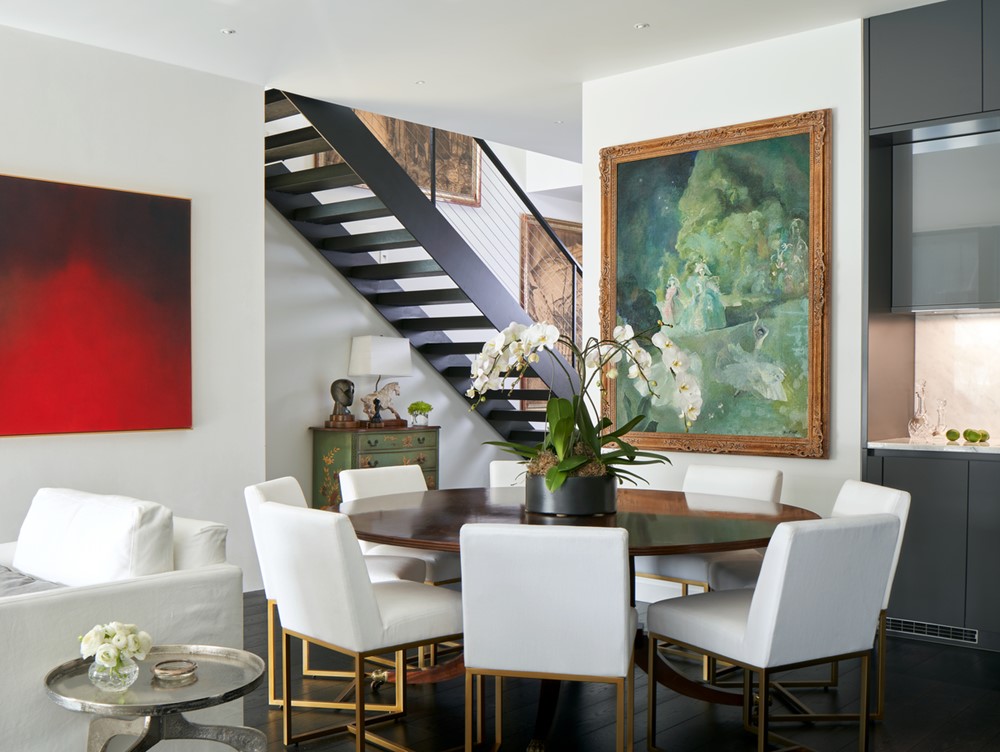Orleans Harbour is a project designed by Dick Clark + Associates. After living in their Lake Austin fronted condo for over 10 years, the homeowners wanted a dramatic departure from what they had – a traditional, segregated and enclosed plan with French country furniture and lots of color. Being prominent figures in the Austin community, they insisted that we helped to elevate their entertaining lifestyle and surround them in a clean, contemporary open space with high ceilings with an emphasis on maximizing their gorgeous lakefront views at every turn. Photography by Dror Baldinger AIA
.
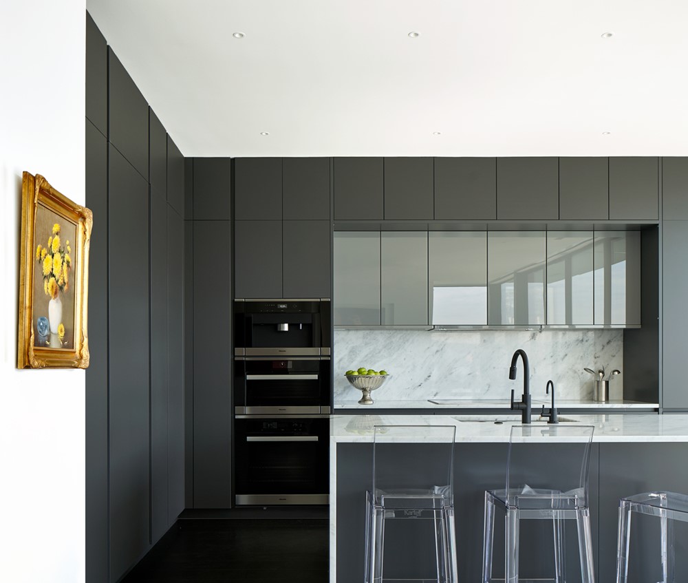
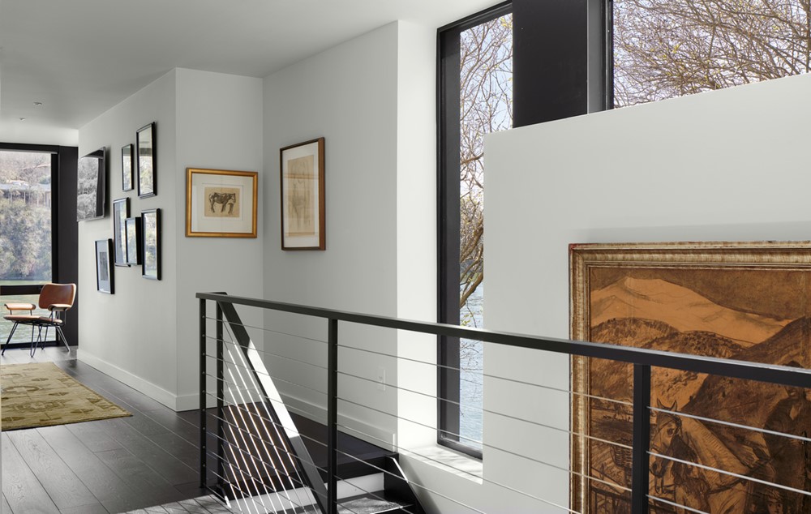


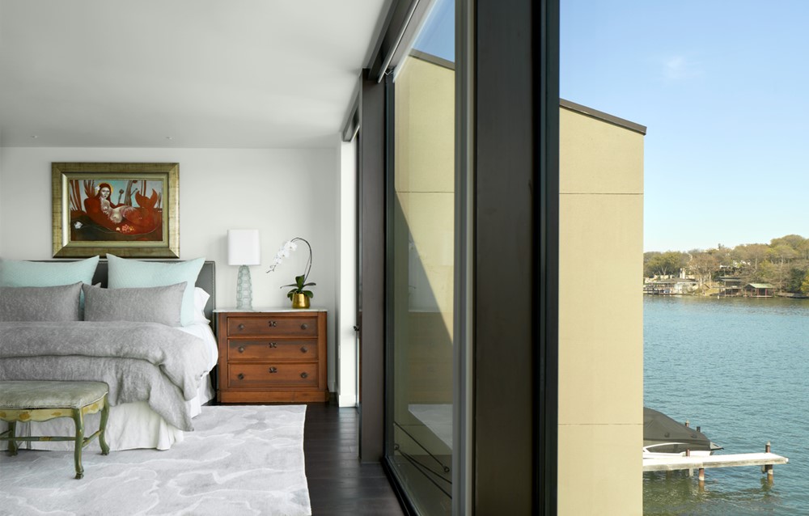
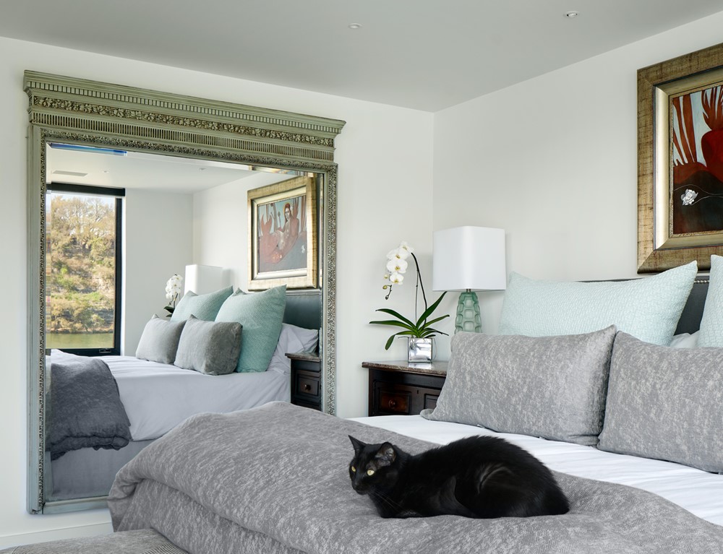

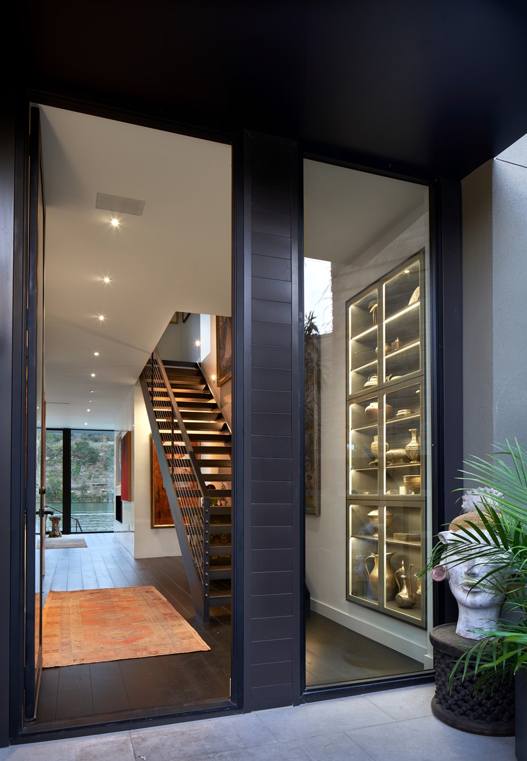
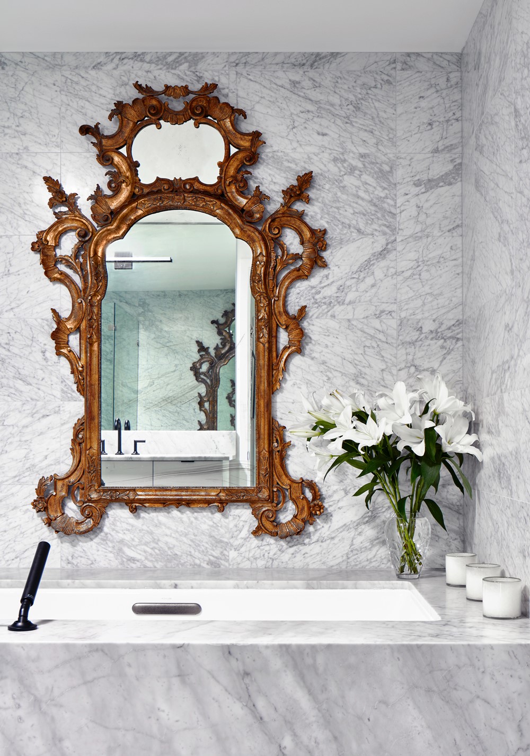
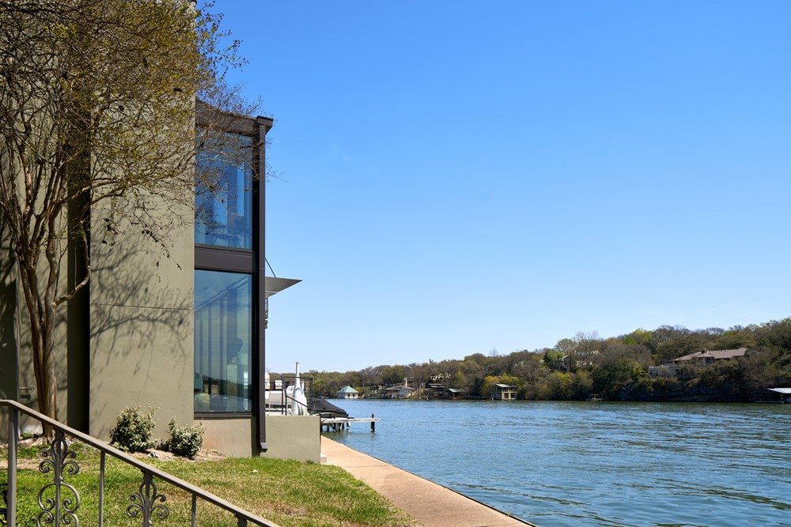
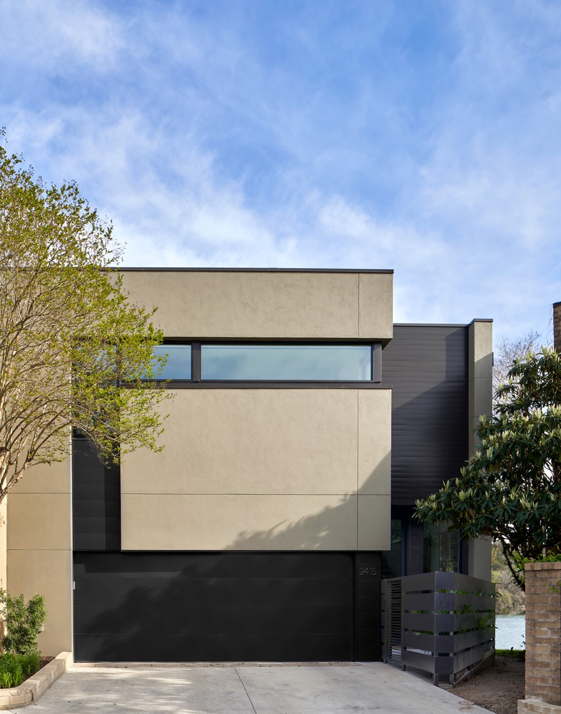
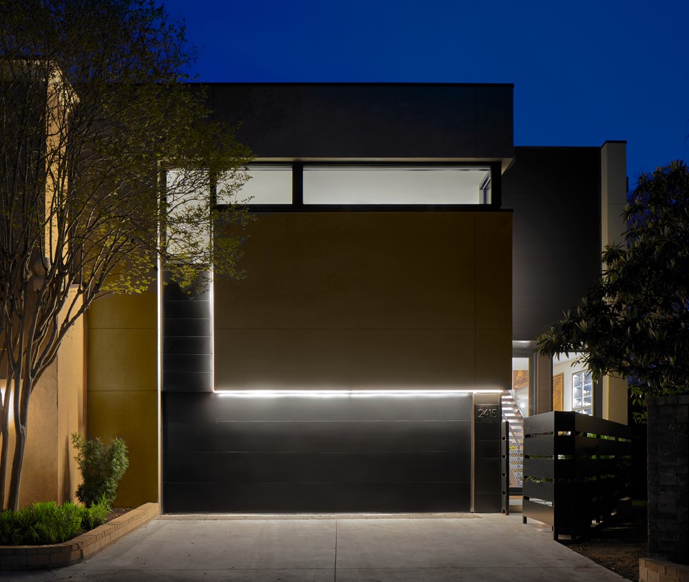

By reorganizing the floor plan and opening up the walls with glass, we have created an interior experience that is always connected to the outdoors. With exception to the art, everything in this residence has been hand-selected by our Interior Design team to compliment the home; from the rugs, to the millwork, to the furniture and the Venetian plaster fireplace. The final result is a successfully sleek, restrained palette that serves as a foil to their unique collection of traditional artwork.
