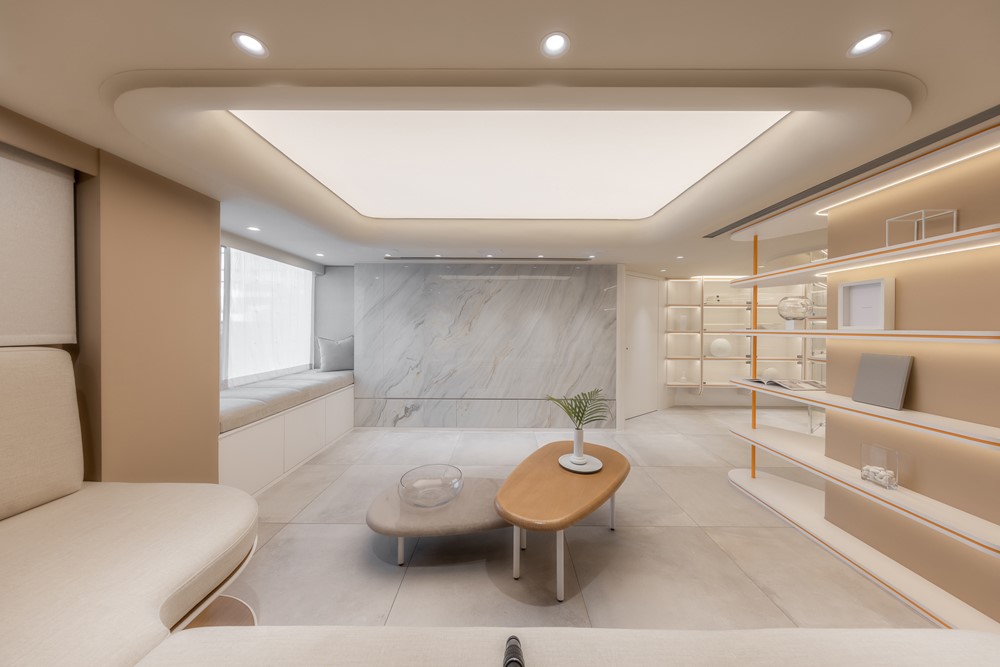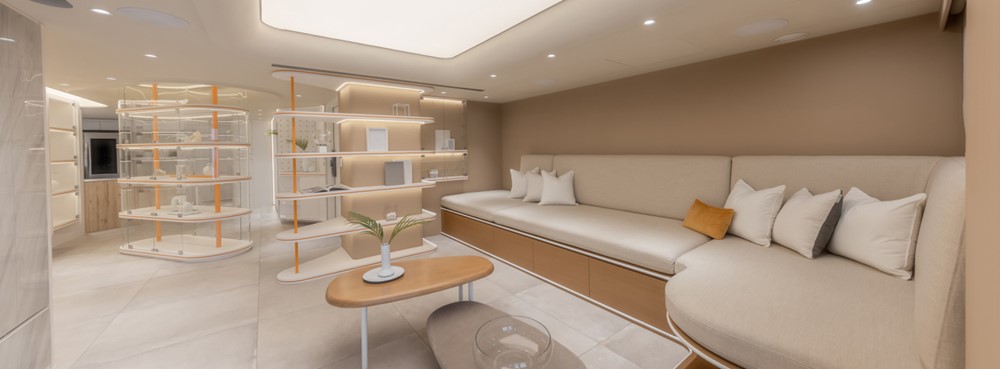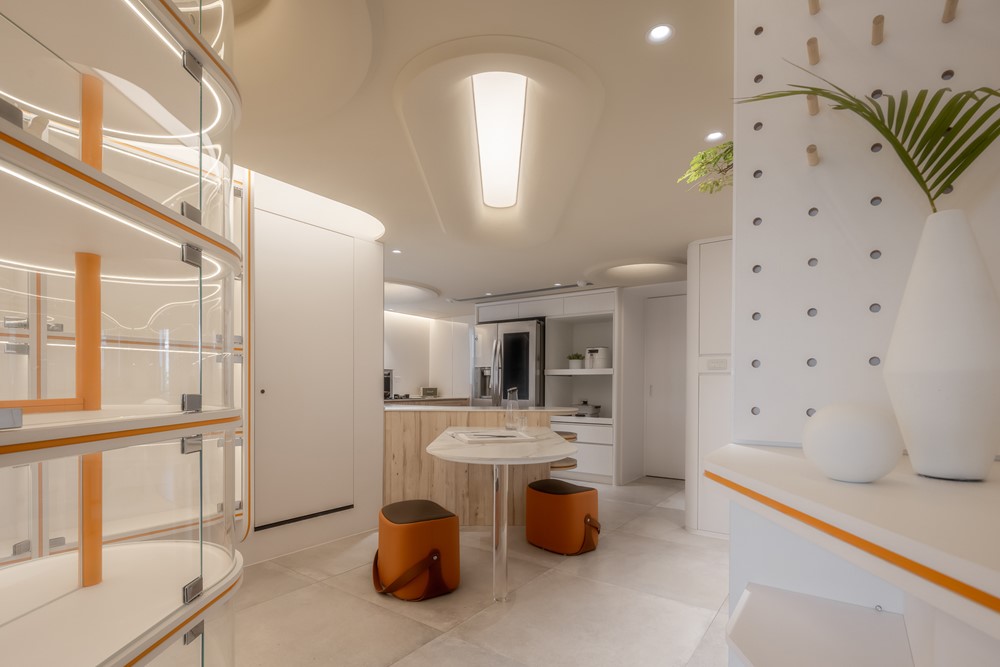House E&L by TYarchistudio, located in a prominent residential neighborhood of Taipei City, symbolizes a convergence of contemporary aesthetics and traditional influences. The project is a renovation of a 45-year-old, single-story apartment, redefining the spatial dynamics of the existing building through the incorporation of natural light and strategic design elements. Photography by yuchen zhao.
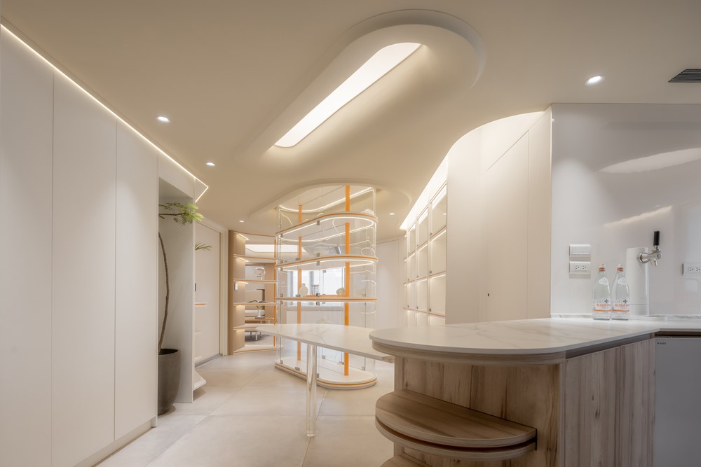
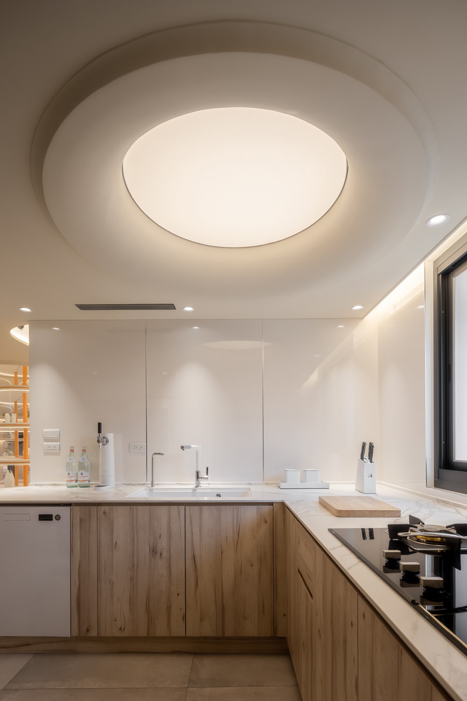
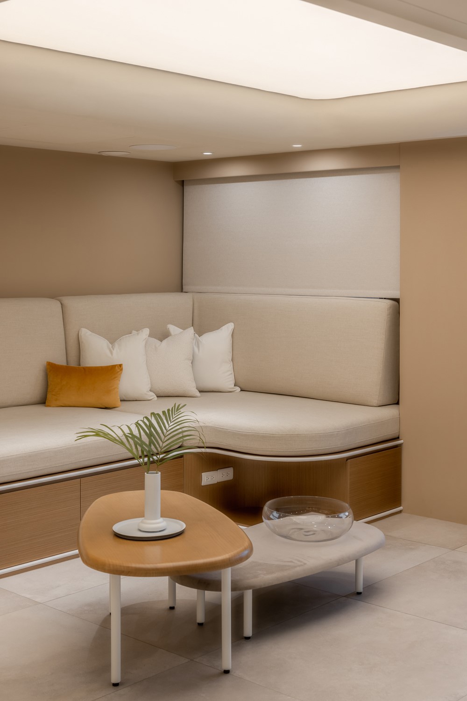
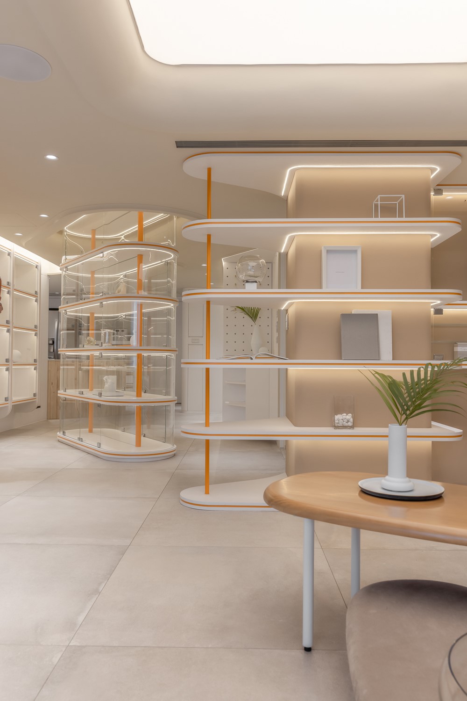
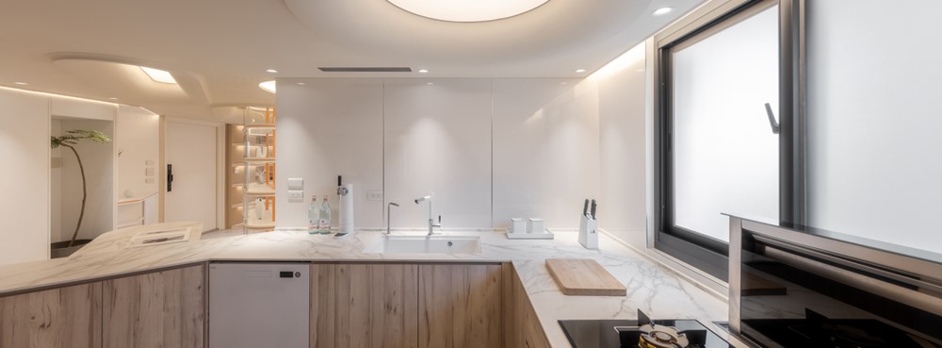
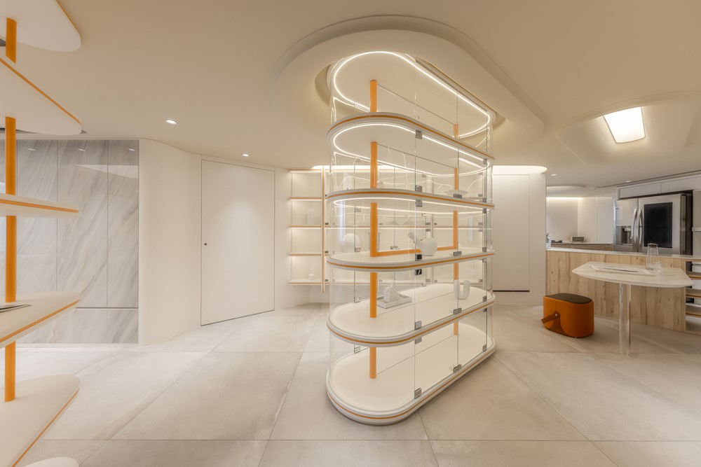
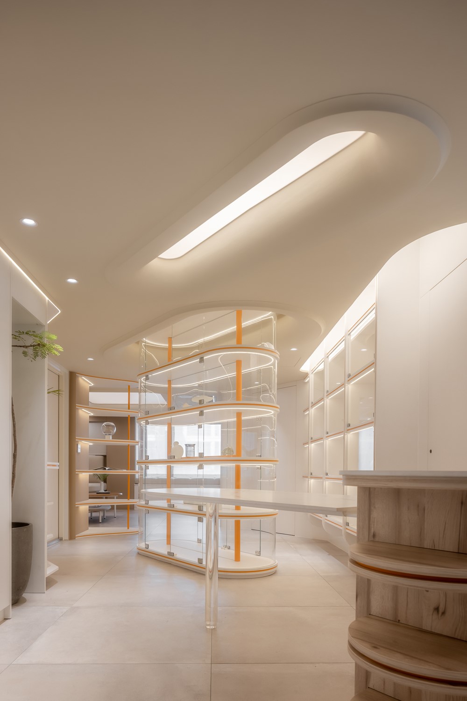
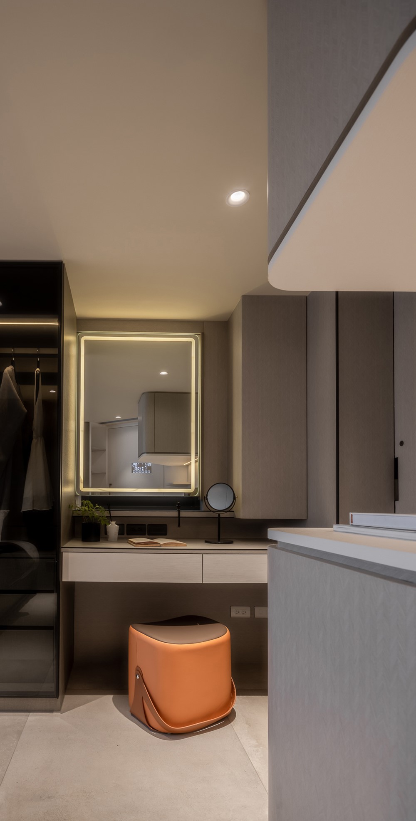
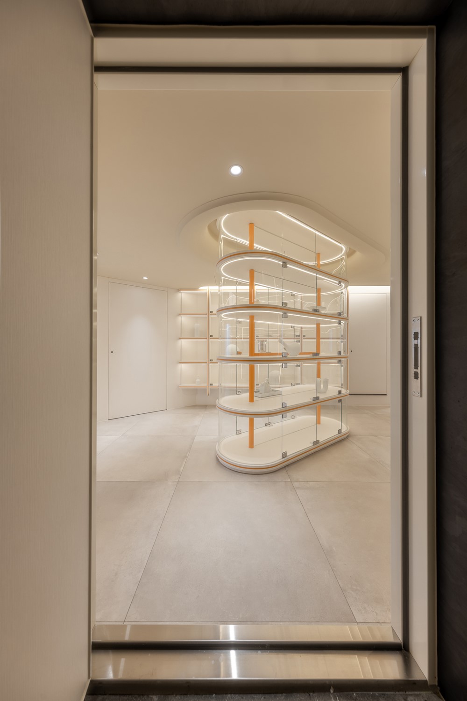
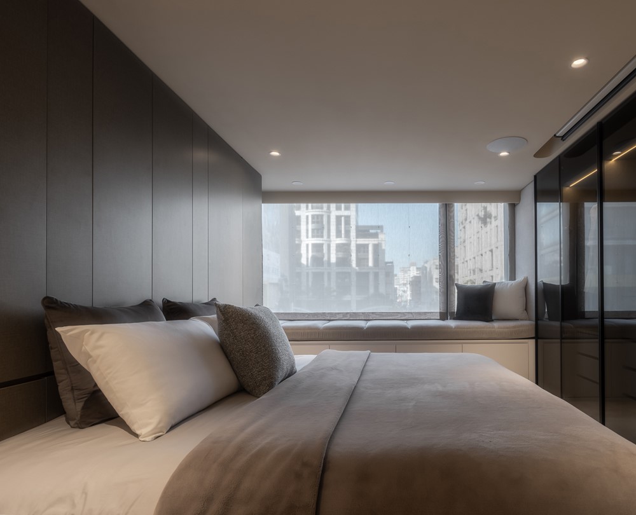
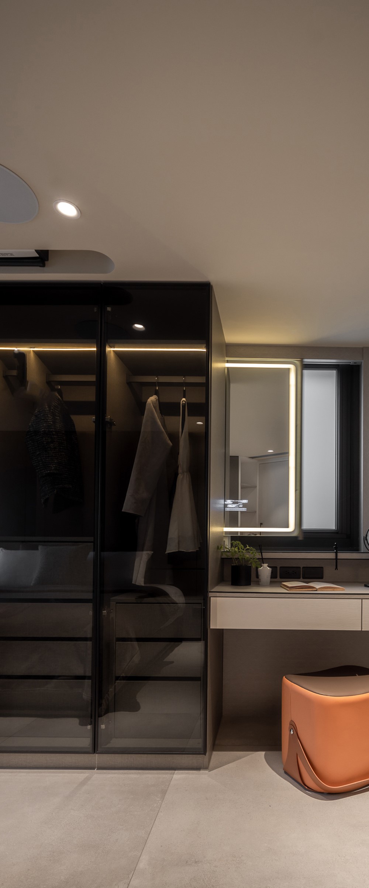
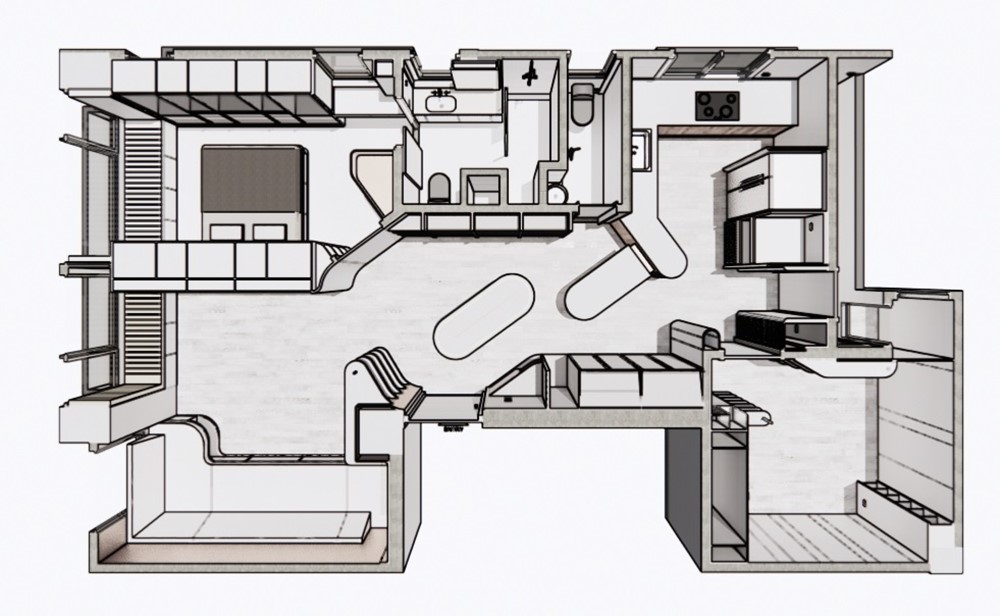
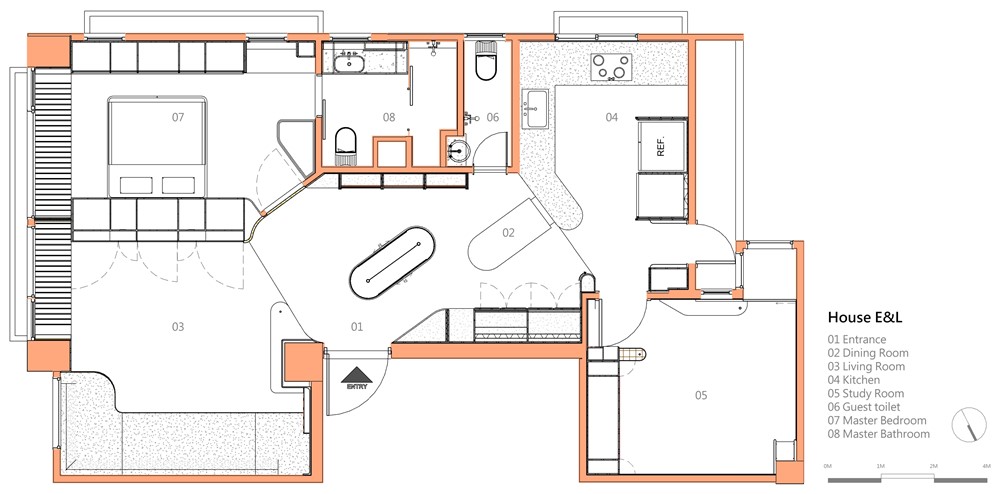
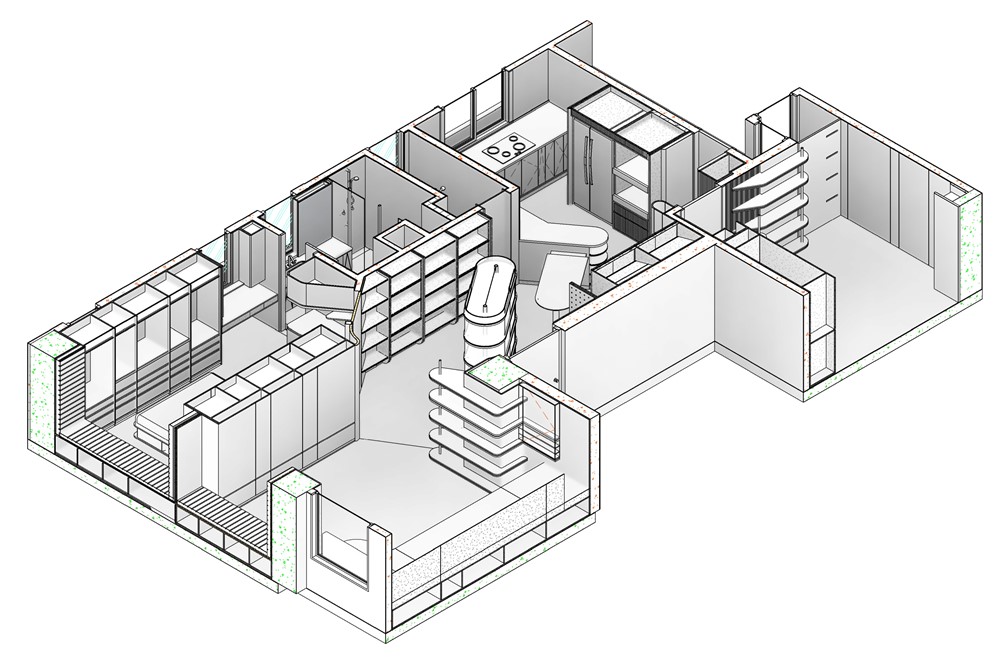
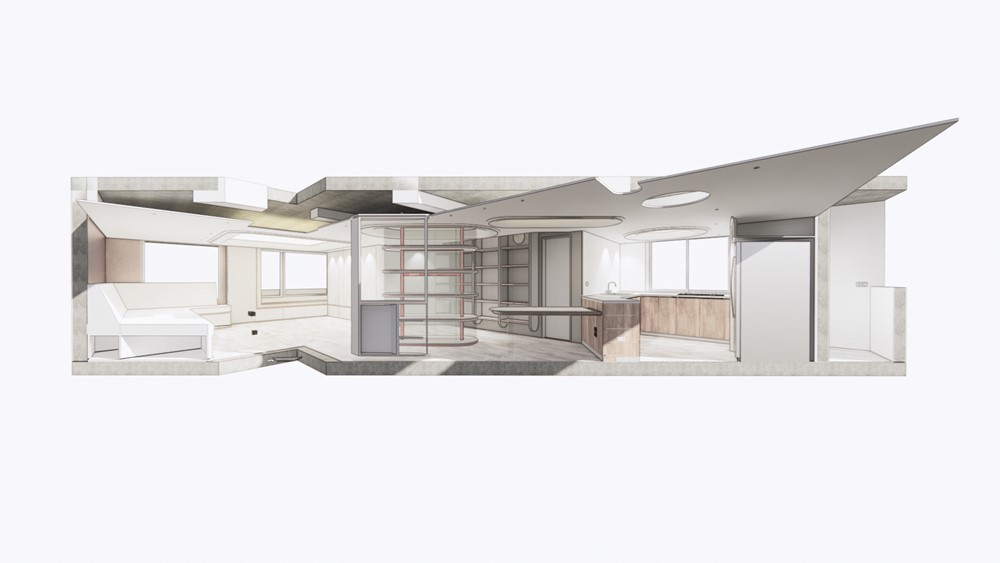
The design of House E&L focuses on the subtle integration of natural light and restrained color palettes, aligning with the residents’ preferences.
Within a confined space of 42 square meters, the apartment accommodates 2 bedrooms, 2 living rooms, and 2 bathrooms, attaining a delicate balance between functionality and aesthetic appeal.
The material selection for House E&L includes wood grain melamine board, low-VOC eggshell paint, imported stone-look ceramic tiles, wood veneer, stone crystal wall panels, light films, and system boards. This curated mix aims to imbue tactile richness while prioritizing sustainability, exemplified by the incorporation of a formaldehyde-free air purifier.
Faced with challenges such as low ceilings and limited external views, the design embraces three fundamental principles: leveraging natural light, promoting transparent circulation, and optimizing concealed storage functionality.
The introduction of a smooth and comfortable circulation pathway ensures visibility of personal artifacts and contributes to a sense of openness within the confined space. Despite the low ceiling height, careful manipulation of natural light and the soft radiance of light films generate a visually expansive and calming interior ambiance.
A notable feature is the seamless connection between the living and dining areas through strategically positioned light wells. Tailored for a family with a newborn, an open living room, and a meticulously crafted 100 cm deep sofa provide a communal space. Additionally, a 45-degree rotation of the dining table transforms a narrow passageway into a functional dining area.
The spaces within House E&L foster a coherent environment and a spatial continuity, allowing family members to perceive the vitality of the home and see each other. The utilization of compartments in dual-sided cabinets optimizes space, while an efficient track system facilitates the infiltration of natural light.
House E&L stands as a testament to the pragmatic integration of design elements, successfully harmonizing tradition with modernity and reflecting the personalized aspirations of its inhabitants. The design demonstrates the possibilities transformation of a Taipei apartment, underscoring the intricate interplay between natural light, spatial design, and functional aesthetics.
