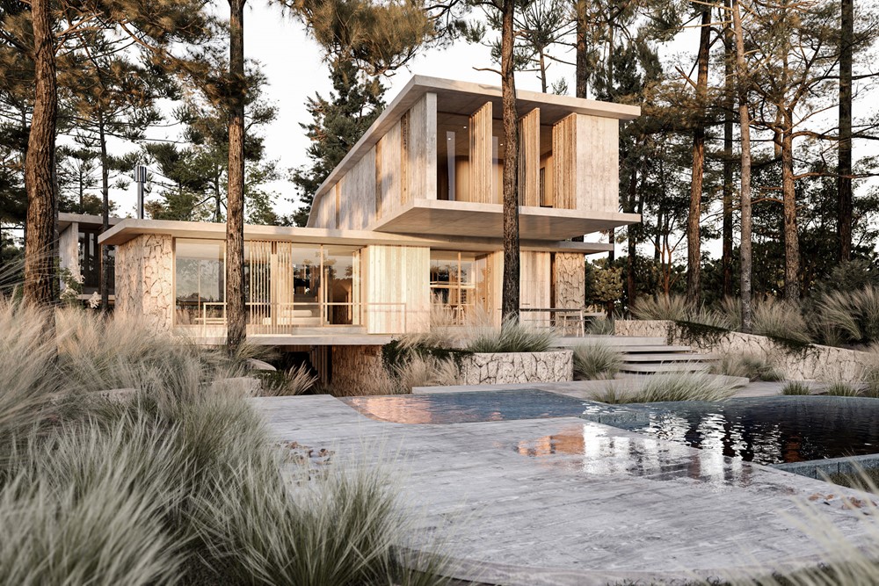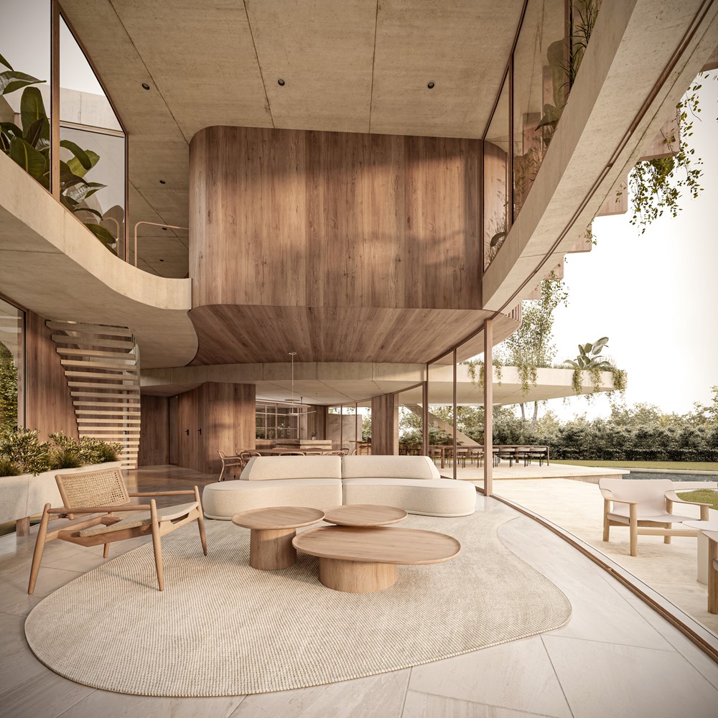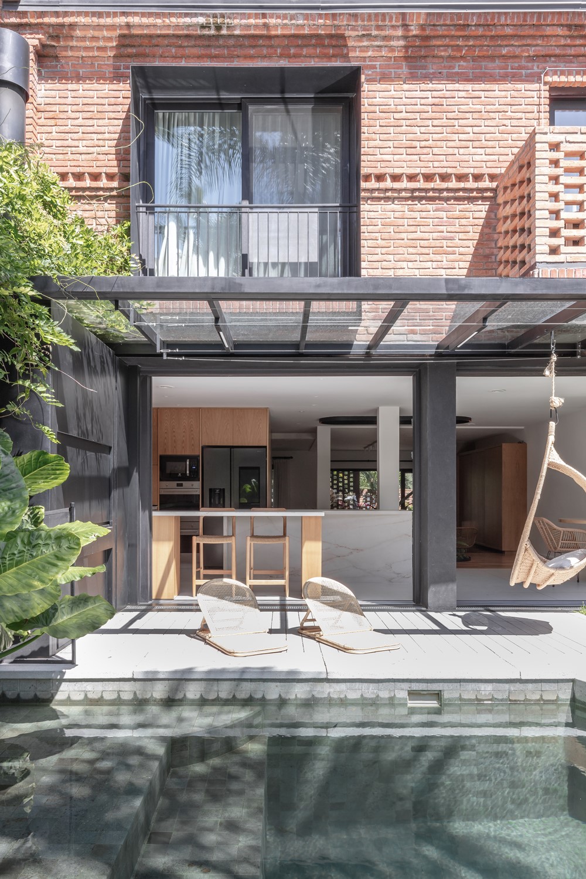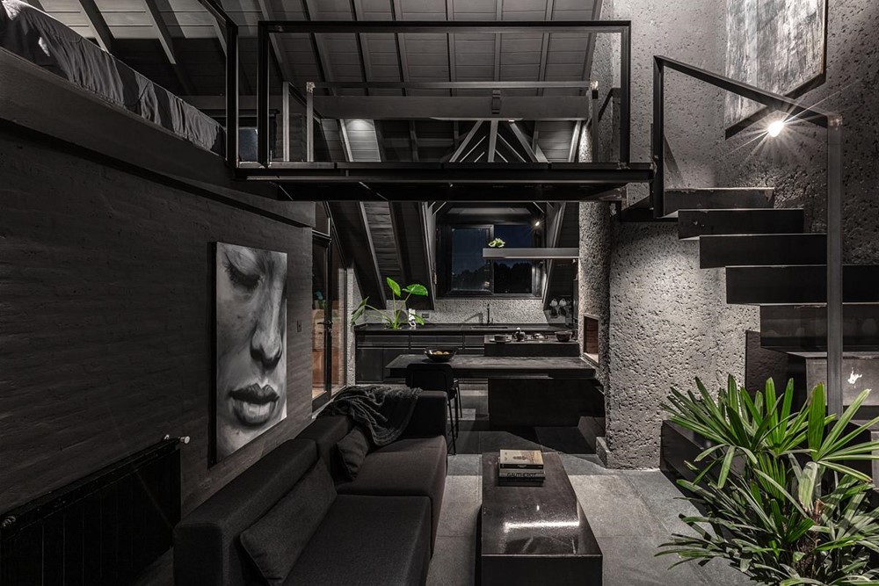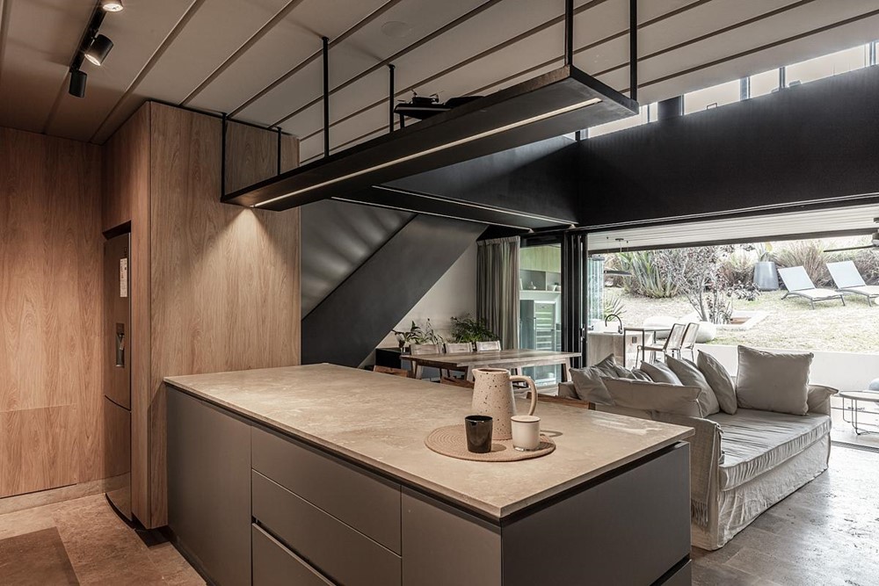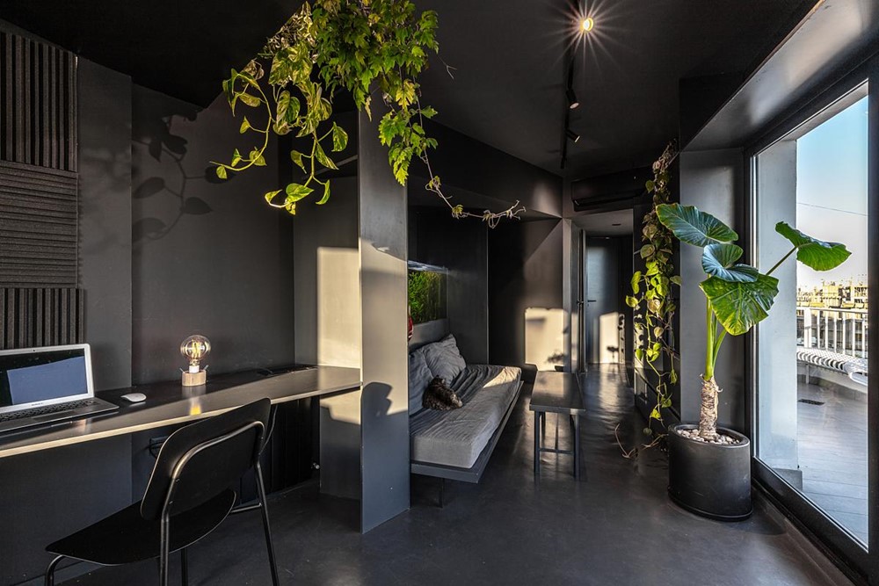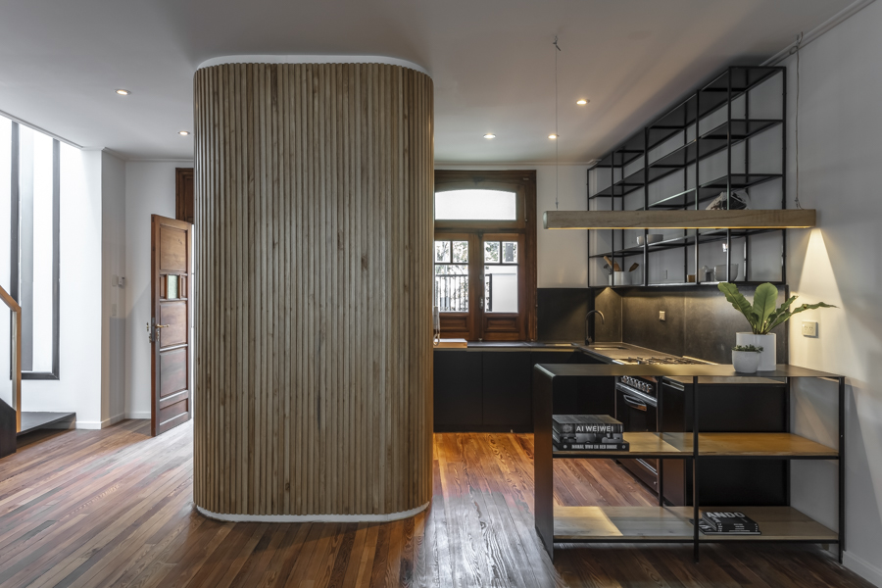This house designed by Grizzo Studio is located in the forest of Cariló, in a field full of vegetation, where the sunlight, filtered by the crowns of dozens of trees, stands out on a ground covered with climbers. Our project started from preserving this, the house adapted to the environment, without needing to impose itself, but rather it was intertwined with the trees, and thus it becomes an atrium for contemplation of nature, this house directs us into the forest so that we can let’s experiment. photography by Grizzo Studio.
Tag Archives: Grizzo Studio
NEYER HOUSE by Grizzo Studio
“If a straight line is the shortest path between two points, the curve is what makes concrete seek infinity” Oscar Niemeyer
This project is implemented on a two thousand square meter lot in the La Horqueta neighborhood, San Isidro, in a low-scale residential environment with abundant vegetation. In addition to housing, the project has a work space that will be able to receive the public. The challenge was to make both uses coexist while giving them the necessary independence.
VICTORINO by Grizzo Studio
VICTORINO is a project designed by Grizzo Studio. The reform was based on the transformation of a typical chalet in the Núñez neighborhood from the 90s, using the pre-existing as a starting point to create a new spatiality. The house had completely separate rooms, and the view of the garden was blocked by the service. The premise was to generate a free ground floor in which all the family’s uses could coexist. Photography by Federico Kulekdjian.
ALTILLO CERVANTES by Grizzo Studio
This apartment designed by Grizzo Studio is located on the top floor of the renovation we carried out on an exposed brick chalet from the 90s that we converted into a mixed-use apartment building. Photography by Federico Kulekdjian.
Castelli Loft by Grizzo Studio
In 2021 Grizzo Studio renovated this 90m2 loft in the former Hering factory in Martínez. The premise was to use noble materials that do not go out of style and at the same time will provide warmth. The loft is developed on two levels. To continue with the factory aesthetics of the building, black-painted sheet metal was used on the railings and bridge, and the carpentry was changed to black. To give it warmth, wood paneling and travertine floors were added. photography by Federico Kulekdjian.
4 BALCONES by Grizzo Studio
4 BALCONES is a project designed by Grizzo Studio. The primary idea was to incorporate an extensive program into an apartment of only 40 square meters that did not have a single right angle because it was the top floor of a corner building in the Villa Devoto neighborhood. In that sense, the surface was poorly used and began to be totally optimized. Photography by Federico Kulekdjian.
GUTENBERG by Grizzo Studio
GUTENBERG is a project designed by Grizzo Studio. The premise of the project was to maintain the old facade of the house. The existing house was only 70m2 with rooms that did not ventilate since the construction reached the bottom of the land. When we began the demolition we noticed that the construction was quite poor, so we had to reinforce the façade, with foundations, columns and beams. Photography by Federico Kulekdjian.
.
