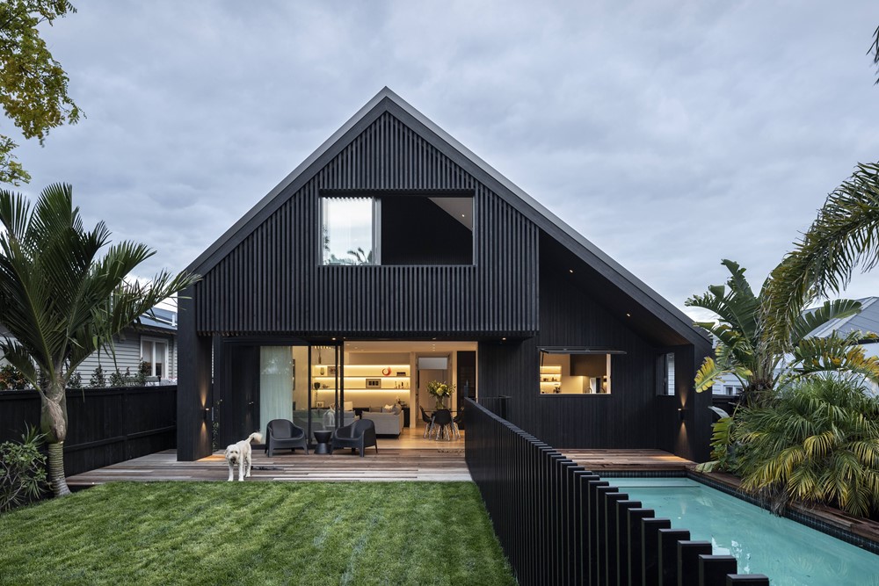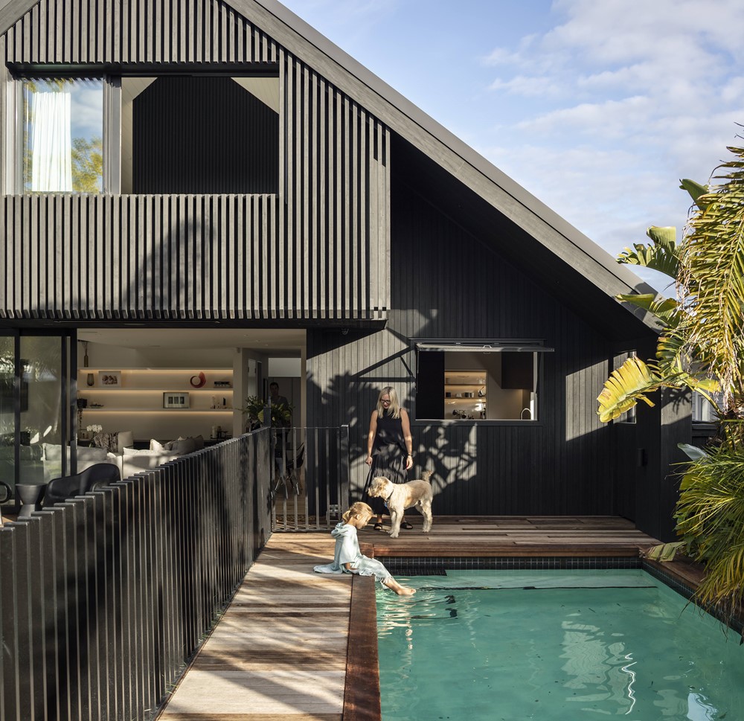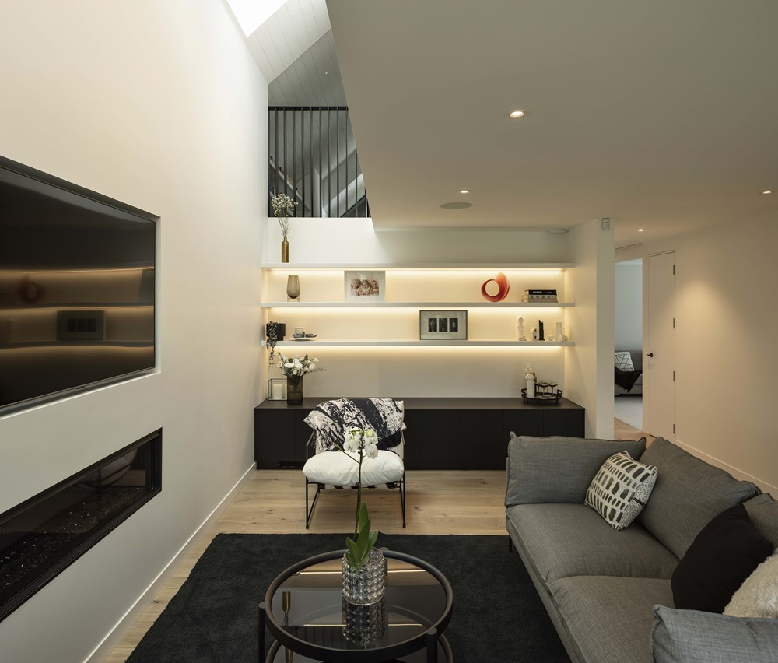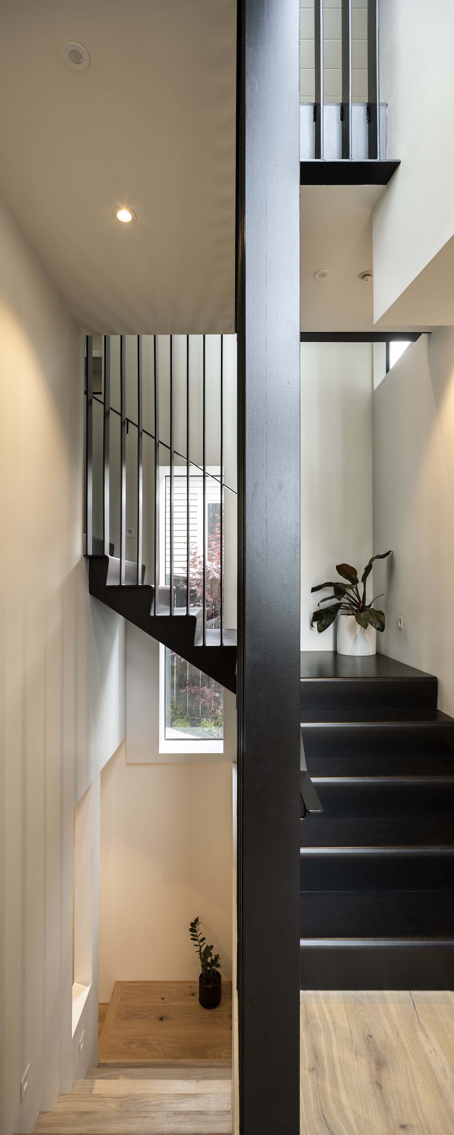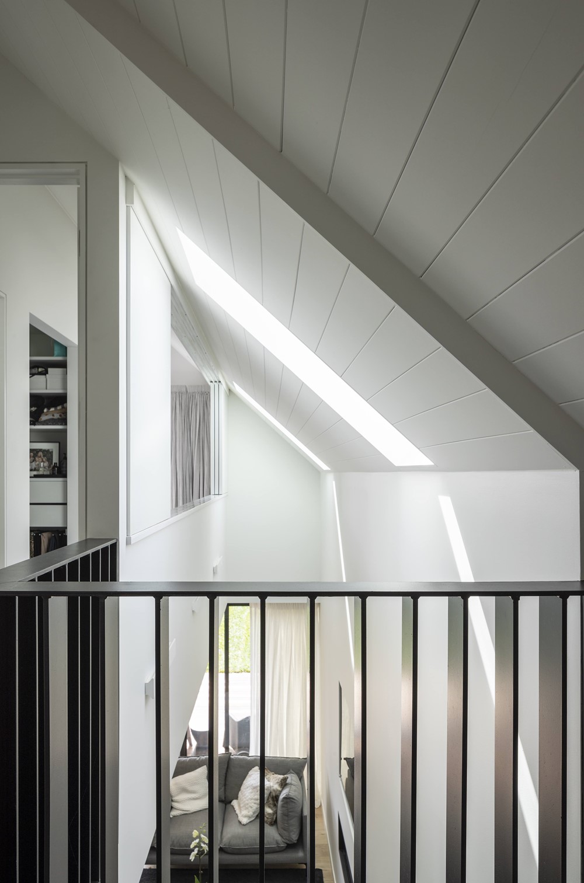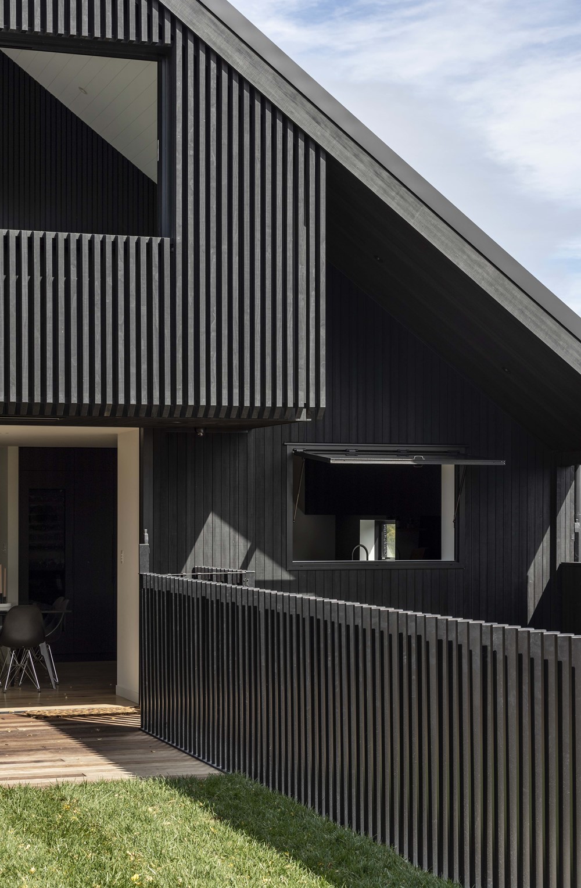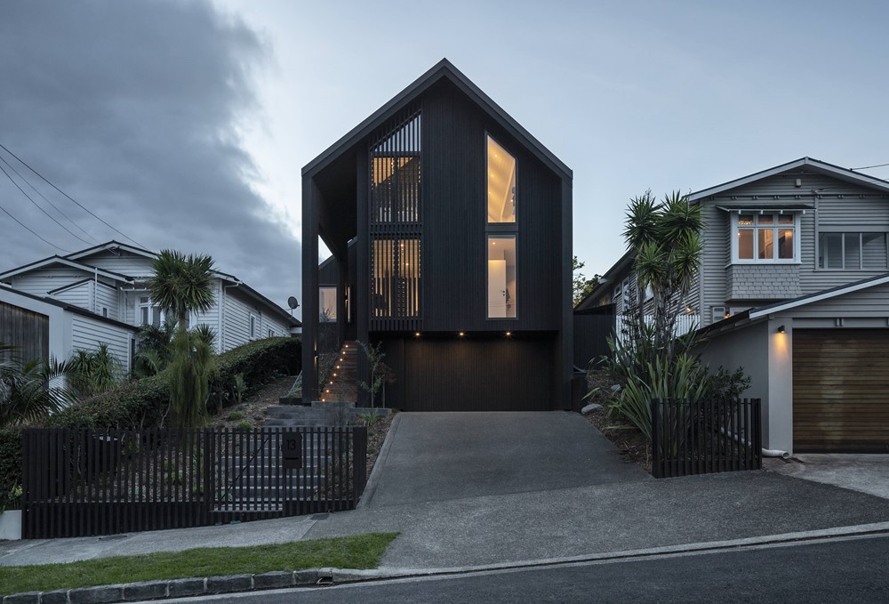Green Walls & Gables is a project designed by Matter. An existing bungalow occupied the site when we were first engaged. The young family of 5 living within required more space and a greater connection to the land. The decision was made to work with the existing bungalow, there was a love for this house, choosing to embrace the inherit constraints. Photography by Simon Devitt.
.
We removed the existing rooflines and wrapped the home with two new slipped gable forms, simplifying the overall shape and gaining an upper level. The new roofs drape over the home and into the garden. Green walls and screening soften areas, blurring thresholds with the landscaping, creating filtered light and privacy where intended.
Areas of the home beneath the rooflines have been carved away including the entrance, a void above the living room, and a playful window that angles out from the stairway to the street. These openings connect interior & exterior spaces in a playful manner, allowing the occupants to read the forms and natural light to caress selected elements of the home.
The living area flows out to a northern garden, delineated by a pool and flat lawn. The northern elevation reflects these exterior spaces with the use of vertical timber screening to the living and a large opening appearing to be carved into the home adjacent to the pool. The screening filters light, protecting and creating intimacy, while the opening exudes an explosion of joy into the pool merging it with the house. A servery window to the pool space further creates the feeling of relaxation and holidaying at home…
A new double height entrance invites people inside, breaking the building between the slipped rooflines and creating a magic light well, illuminating the interior forms and sculptural steel staircase. This staircase continues the same detailing of the screening from outside to in, and provides a petite viewing platform looking down onto the entry.
Playful bedroom windows look into the entrance, communicating with each other and providing a stage for the children.
This is a special project for a lovely family, the outcome illustrating a resolved, unique, and innovative design.
Our clients love their new home, it has provided everything within their brief and pushed beyond the simple requirements of space and feel into creating a design narrative with new draped and slipped roof forms alongside carved internal spaces.
Innovative, sustainable materials clad the home, alongside the areas where green walls will develop over time, growing with the family as the home becomes more characterful with age.
This home is about family and playful spaces, wrapped in a simple form, made up of beautiful small details.
