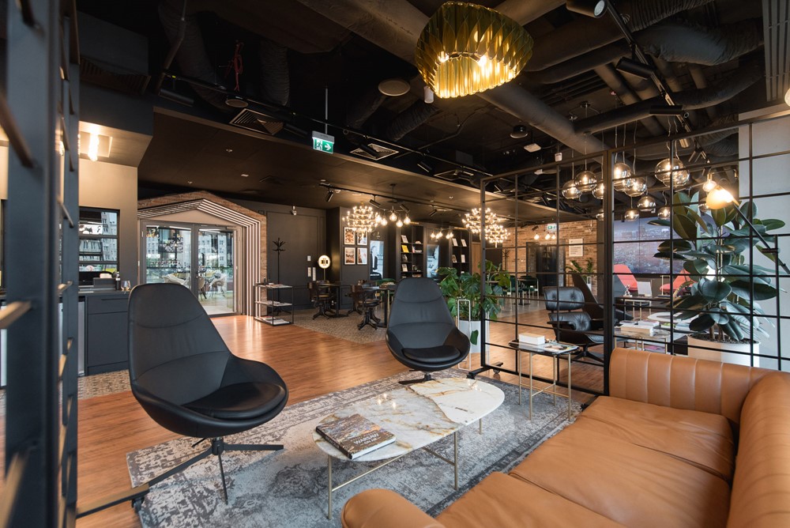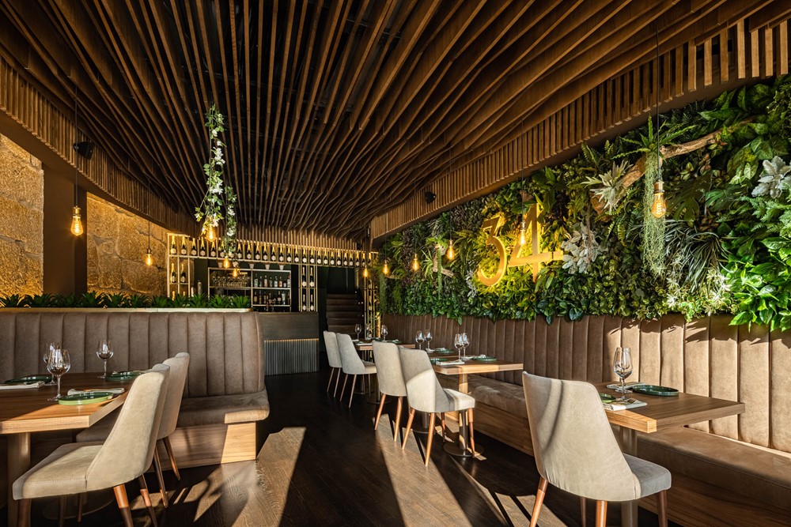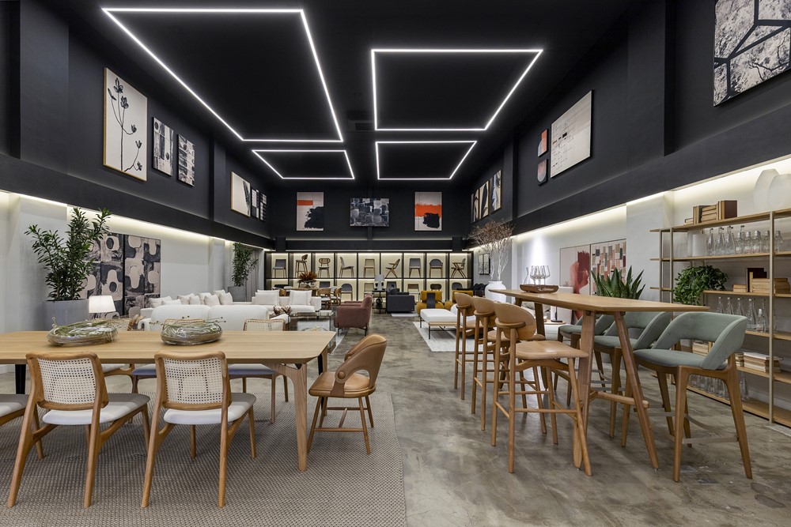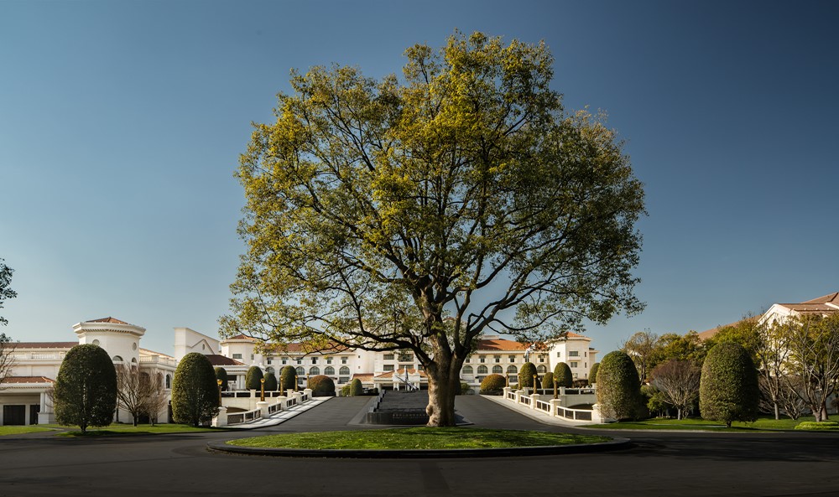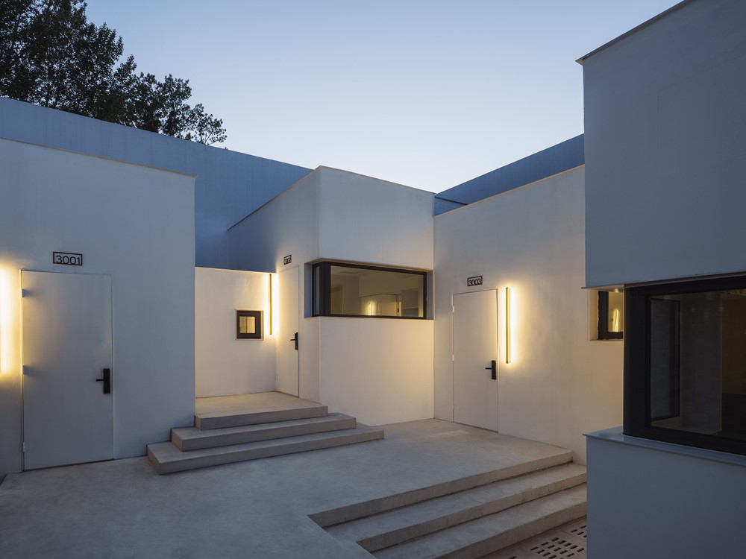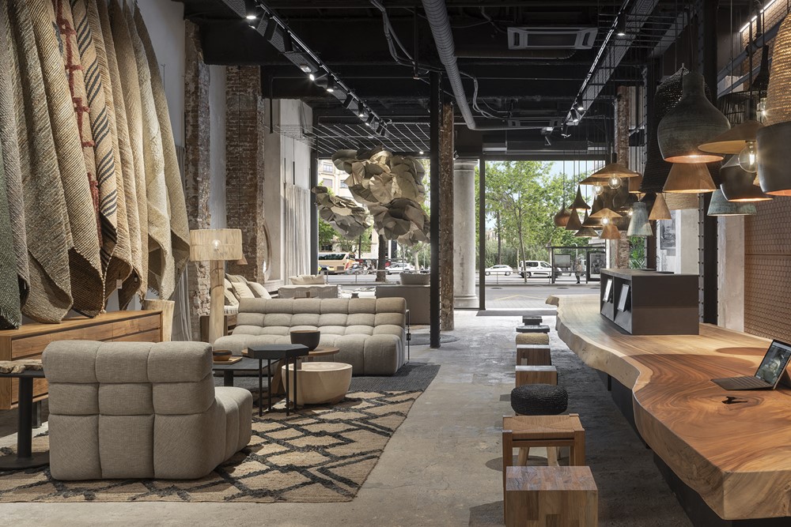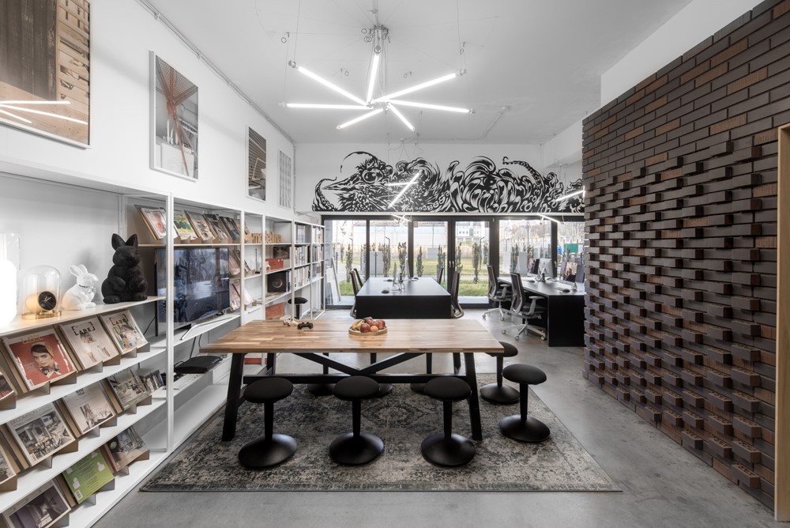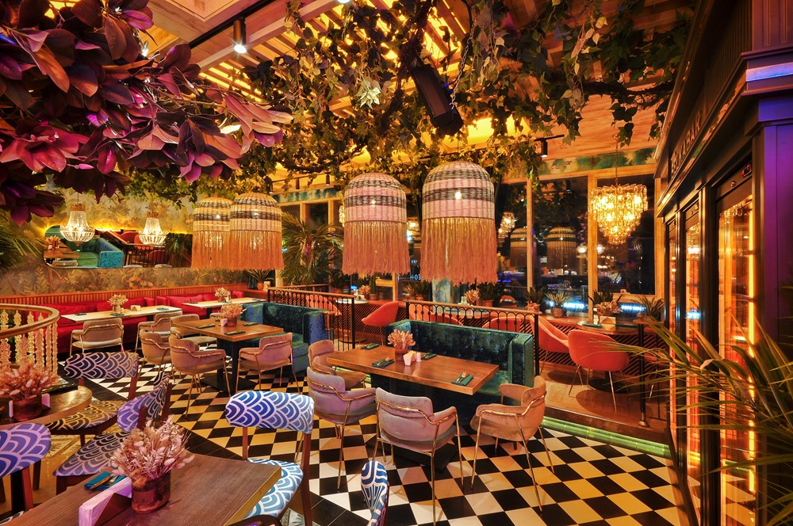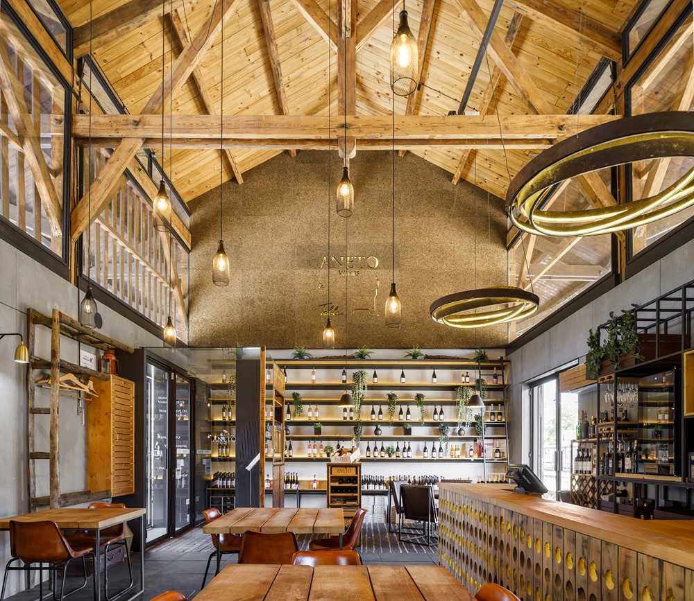This rooms remodeling is a project designed by box: arquitectos associados. The project approach to the remodeling accommodation units, is based on two remarkable pre-existing principles. It is a building marked by its strong connection to the Japanese garden, developing around it, in a traditional central garden environment. The architecture that designs it, is a pragmatic exercise, very organized and formally within a reticulated pattern of contained dimensioning, in regular metrics. Photography by Ivo Tavares Studio.
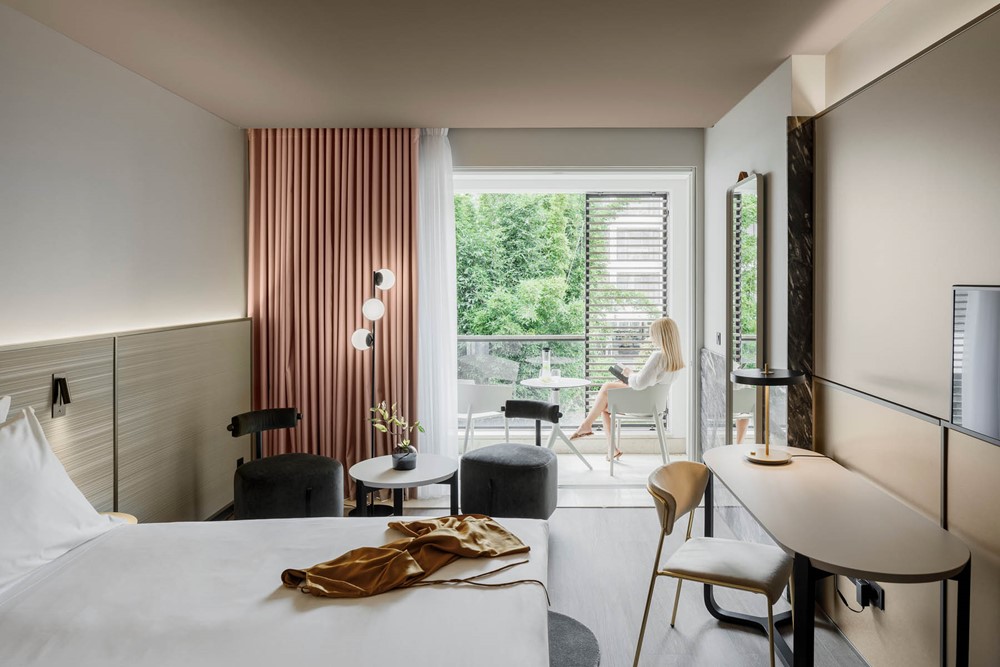
Hotel Azoris Royal Garden na Ilha de S.Miguel nos Açores, projecto de arquitectura Box Arquitectos Associados e fotografia de Ivo Tavares studio
.
Continue reading →
