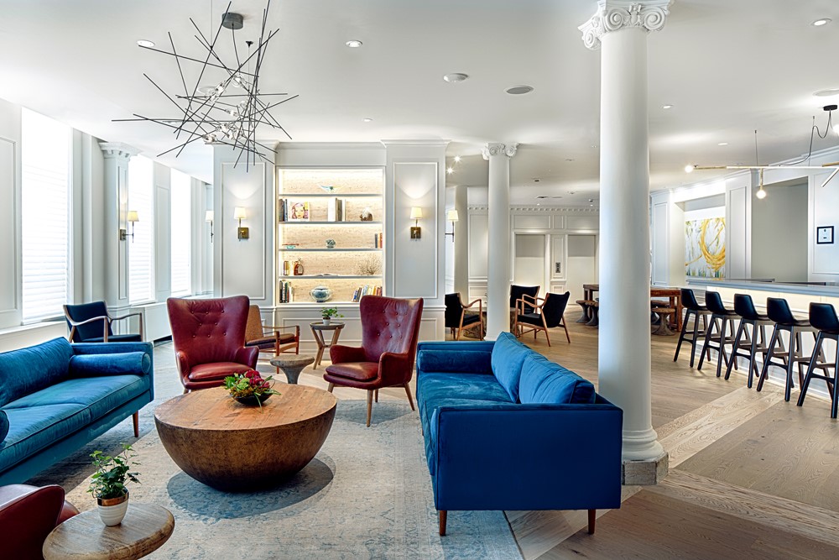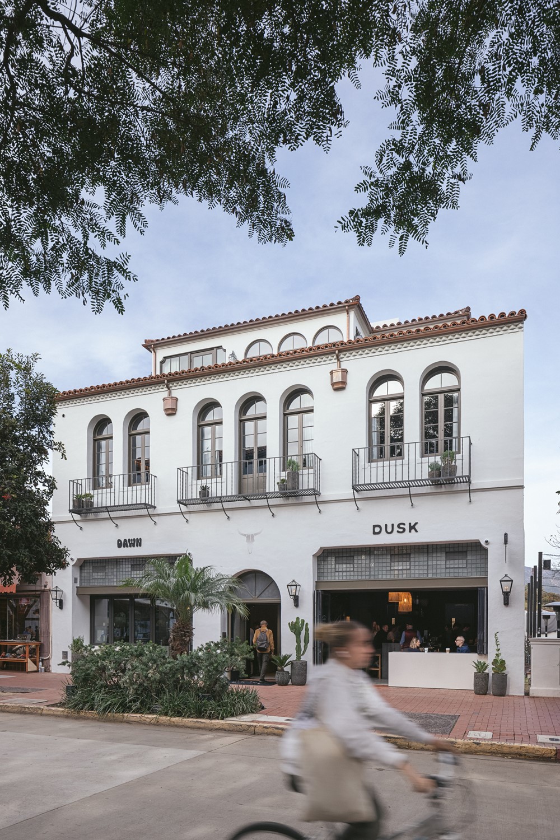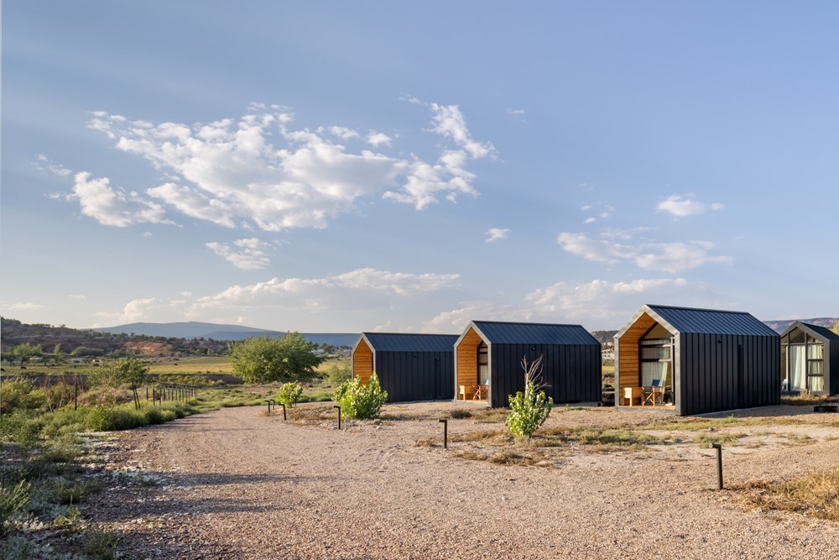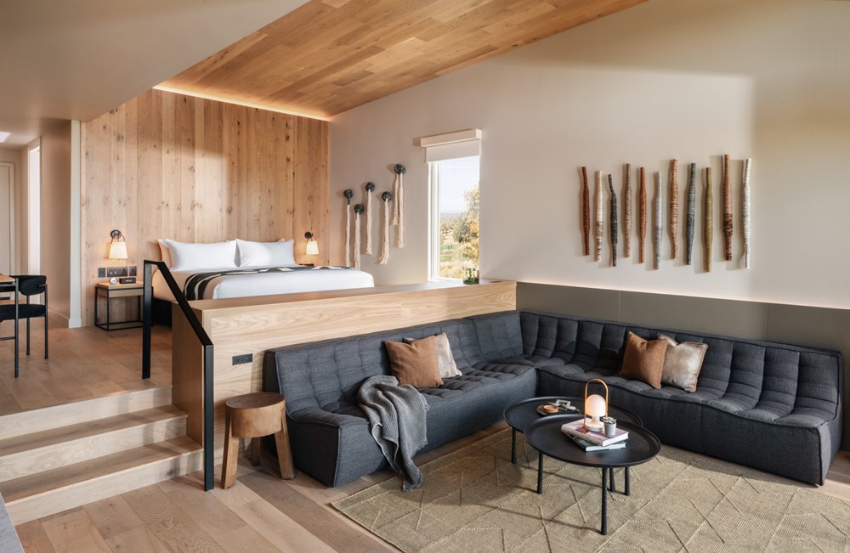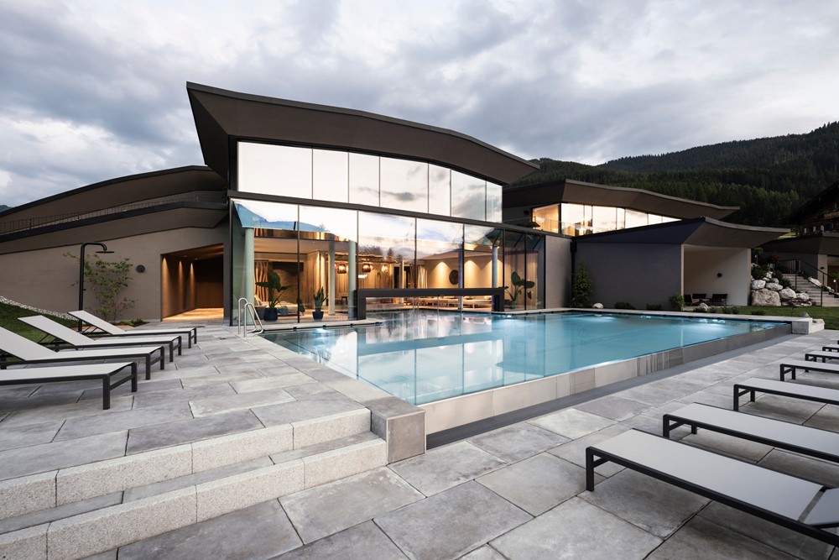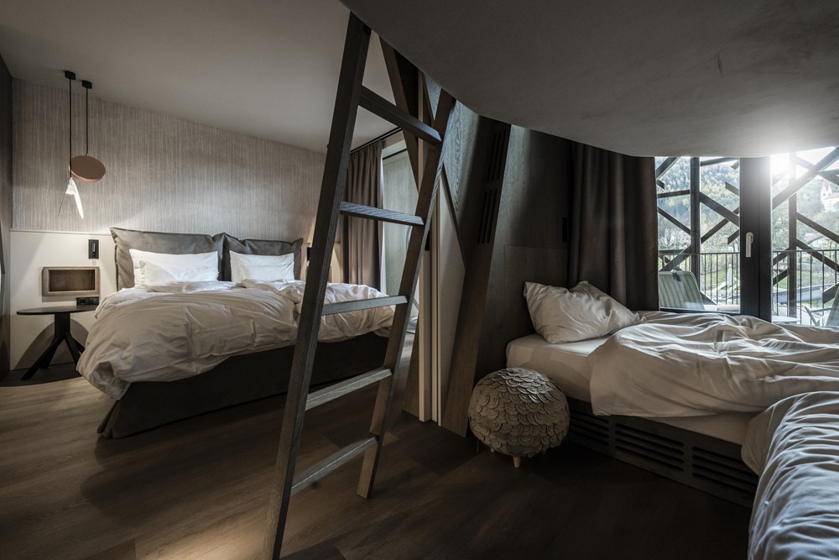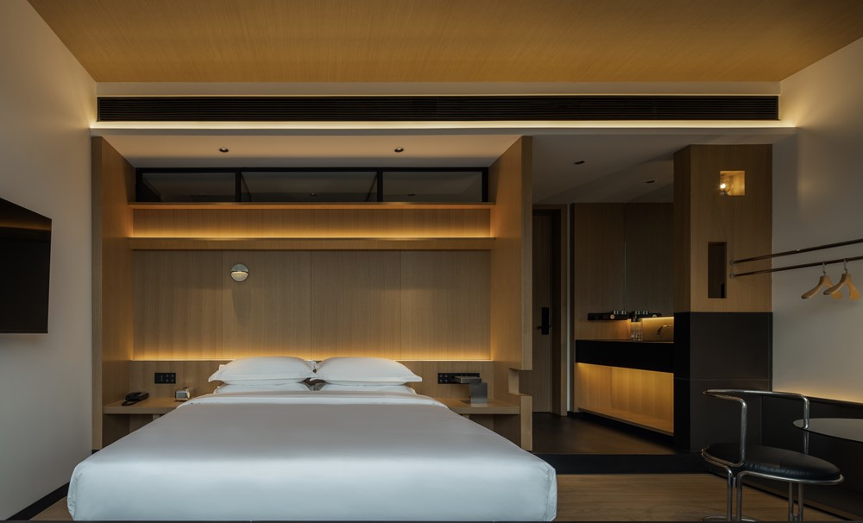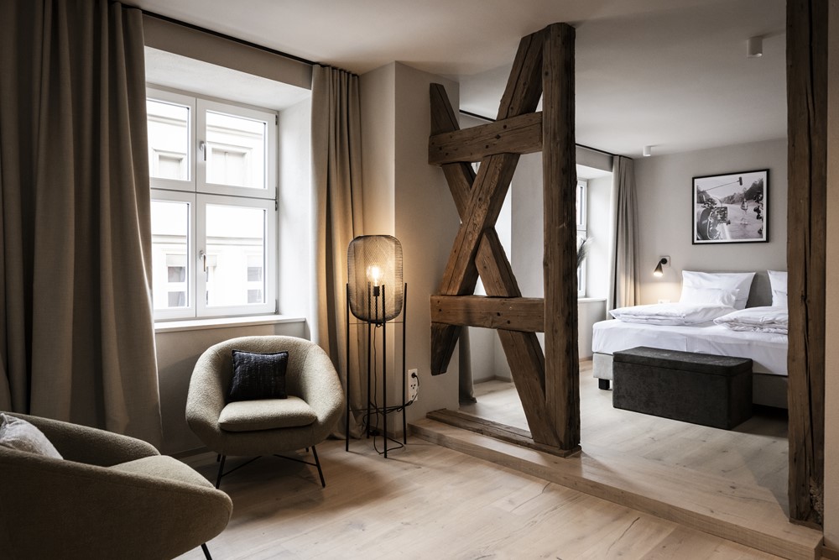Louie Castle Sycamore Hotel by CCD. With construction commencing in 2008, the Louie Art Castle in Chengdu was designed by renowned French architect Anthony Béchu. Over a decade of meticulous crafting, it has nearly recreated one of the masterpieces of French classical architecture, the Château de Fontainebleau. Photography by TOPIA VISION.
Tag Archives: hotel
Walper Hotel by Dubbeldam Architecture + Design
The historic Walper Hotel in Canada’s Silicon Valley North is the new hot spot for Kitchener Waterloo’s growing tech community. With newly opened offices of Yahoo, Google and other major tech players, as well as Waterloo’s RIM and the Perimeter Institute, this area located an hour from Toronto is proving to be one of the fastest growing communities in the country. Photography by Gillian Jackson of Barré Studio, Langen Studios, Kerun Ip, Michael Muraz.
Drift Santa Barbara by ANACAPA Architecture
Drift Santa Barbara is a project designed by ANACAPA Architecture. The 45-key hotel, situated in the heart of downtown at 524 State Street, is a modern reincarnation of a 20th-century hotel that once occupied this location. One of the only downtown survivors of the 1925 Santa Barbara earthquake, the building has stood for well over 100 years and has had many lives. For the previous 10 years prior to its current transformation, the 15,617-square-foot building had served as the home of the Church of Scientology, largely cut off from the community through it’s the walls. The design approach preserves the sense of mystery while bringing an unexpected and design-forward travel experience to the popular leisure area. Through impactful and intentional design decisions, the team brought modern life to a building inaccessible to most of the community for so long, bringing a breath of fresh air to downtown catering to all. Photography by Erin Feinblatt.
Ofland Escalante by ANACAPA Architecture
Ofland Escalante is a project designed by ANACAPA Architecture. Whether as a desire to explore the American West to its fullest or retreat from modern distractions, Ofland Escalante was designed to be a bridge to the beauty of Utah that is open and accessible to all. The 17-acre site, a former RV park including a drive-in theater, was transformed into a destination venue that encourages guests to interact with and feel connected to the natural environment. Photography by Melissa Kelsey.
Cascade Bungalows at Brasada Ranch by Skylab Design Team
The Cascade Bungalows at Brasada Ranch designed by Skylab Design Team are the newest luxury hospitality offering at this all-season family resort near Bend in Central Oregon. The bungalows are 16 new guest room experiences that bring a contemporary and bespoke approach to life on the ranch. The buildings are stepped with the topography and offer privacy for every unit and unobstructed views of the Cascade Mountains. Each Bungalow features a custom coffee bar, breakfast concierge service, locally sourced art and furnishings, a sunken living area with a fireplace, and a private hot tub and outdoor shower. Photography by Drex Agency.
Puradies by NOA
“breathtaking mountain backdrop, lush green meadows, a small lake and plenty of fresh air: All of this makes the Puradies nature resort in Leogang in Salzburger Land a haven of vitality, which NOA has expanded with the new spa themed around the elements of fire, water, earth and air.”
The family-run hotel with its 76 rooms and 14 chalets, laid out as a village, lives up to its name: For those seeking relaxation and sports enthusiasts, the hotel offers heavenly facilities. Originally a farm house with guest rooms, it is now a hotel dedicated to ecotourism. The sustainable philosophy runs through the range of activities on offer, the cuisine and the architecture. Among its guests you will find passionate skiers, mountain bikers, hikers and families with children who enjoy scaling the mountain peaks. Photography by Alex Filz.
Olympic by NOA
For the Olympic Spa Hotel in Val di Fassa, northern Italy, NOA designs a new extension according to a sustainable model, aiming to enhance and integrate the facilities with the surrounding landscape. From the new rooms nestled in the Alpine meadow, with terraces and internal patios, to the surprising sauna overlooking the forest, to be reached by an aerial path, this project camouflages the new, plays with the profile of the mountains and gives guests the emotion of a sincere bond with nature. Photography by Alex Filz.
.
Falkensteiner Family Resort Lido by noa*
A historic family hotel in the Pustertal valley has been extended and redesigned by studio noa*. The new wave deck embeds it into the landscape and makes it a place for sports and entertainment. Where you can ski, skate or walk in the middle of the Alpine nature. Photography by Alex Filz.
.
SFEEL Designer Hotel in Taikoo Li by HARMO Design
SFEEL Designer Hotel TaiKoo Li designed by HARMO Design is located in Dong’an South Road, Chengdu. It used to be one of the areas with the most old Chengdu flavor, with Chunxi Road and Shuijingfang in the south, Caojia Lane and Ma’an Road in the north. Photography by He Chuan.
.
Goldene Rose by noa*
GOLDENE ROSE by noa*: A kaleidoscope of the past. It is not unusual for adjoining buildings to become architecturally connected. But this project’s story is one of a kind: in the former imperial city of Dinkelsbühl, noa* has succeeded in giving different architectural identities, each with its own history and peculiarities, a common face. Photography by Alex Filz.
.


