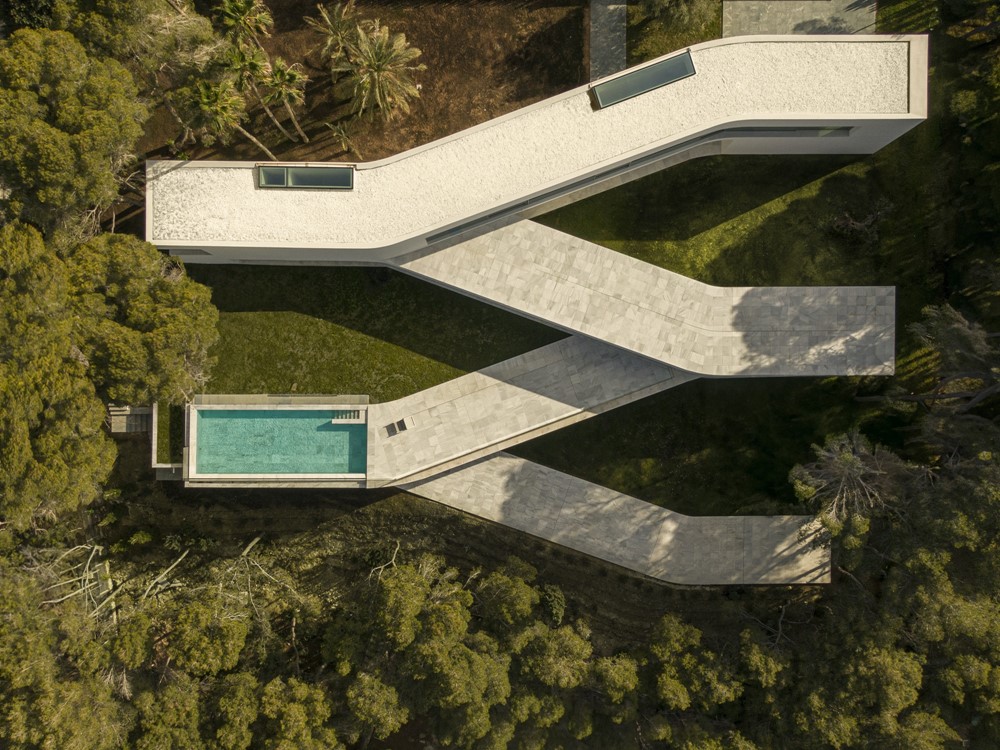The project designed by Fran Silvestre Arquitectos arises from its implementation in the environment. The building unfolds through a very clear geometry, deviating from the concept of compact architecture. This strategy, combined with the slim proportion of the construction, allows for an increased perimeter of the dwelling’s contact with the exterior, creating a system of courtyards that seems limitless. Photography by Fernando Guerra.
SABATER HOUSE by Fran Silvestre Arquitectos
Leave a reply

