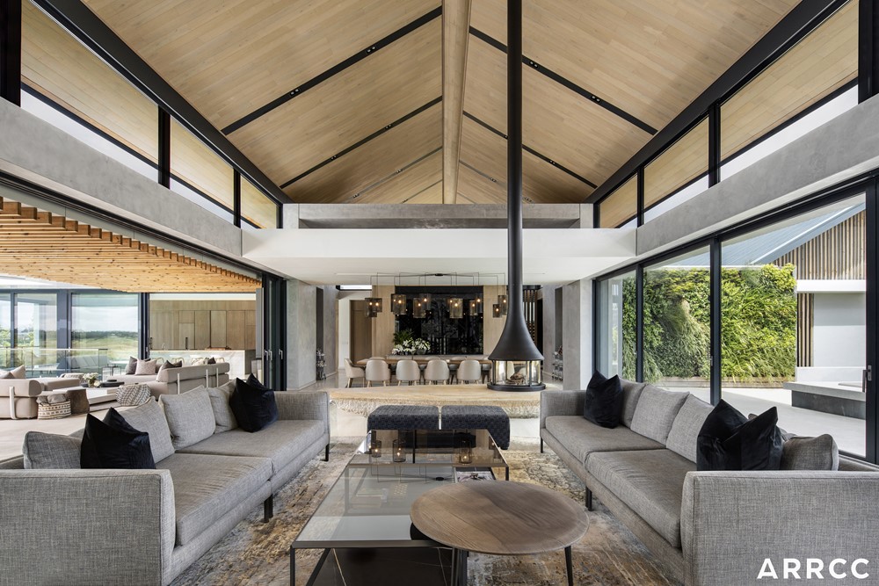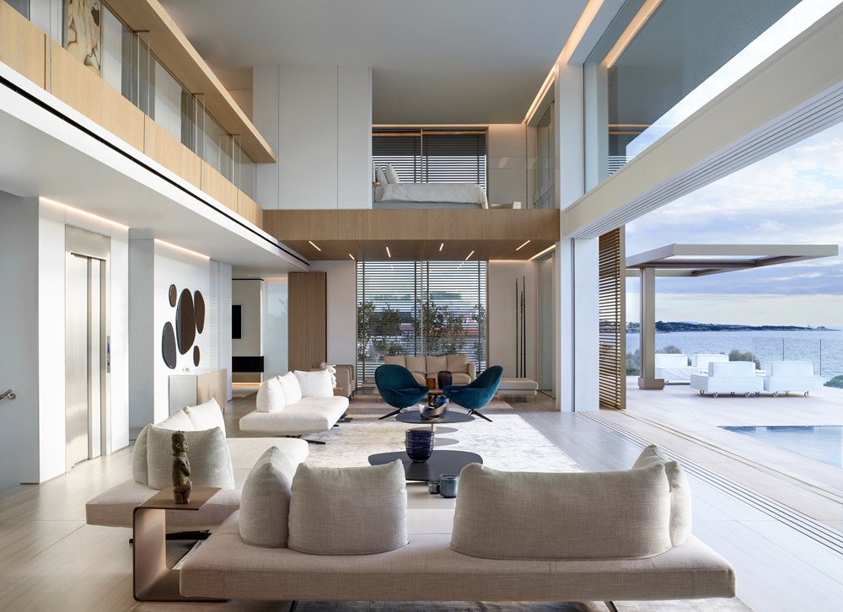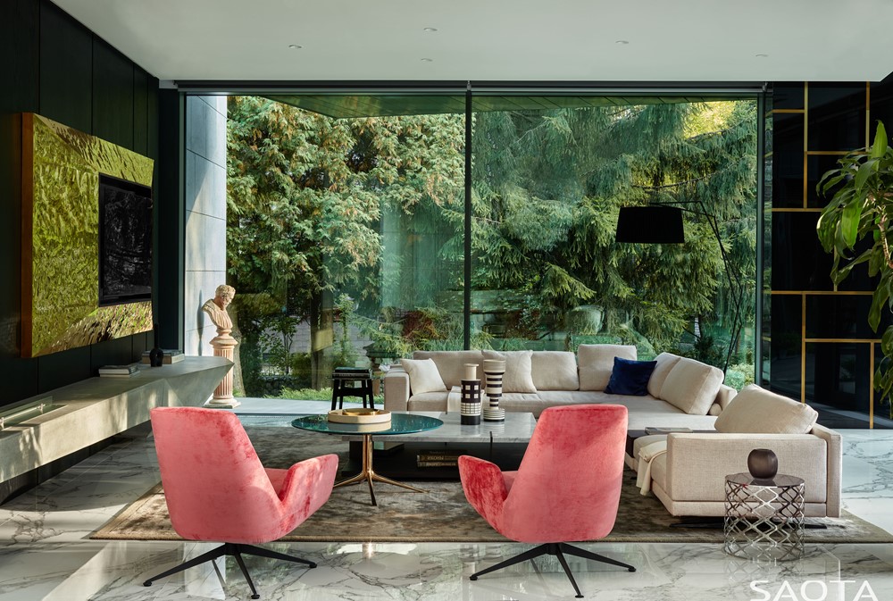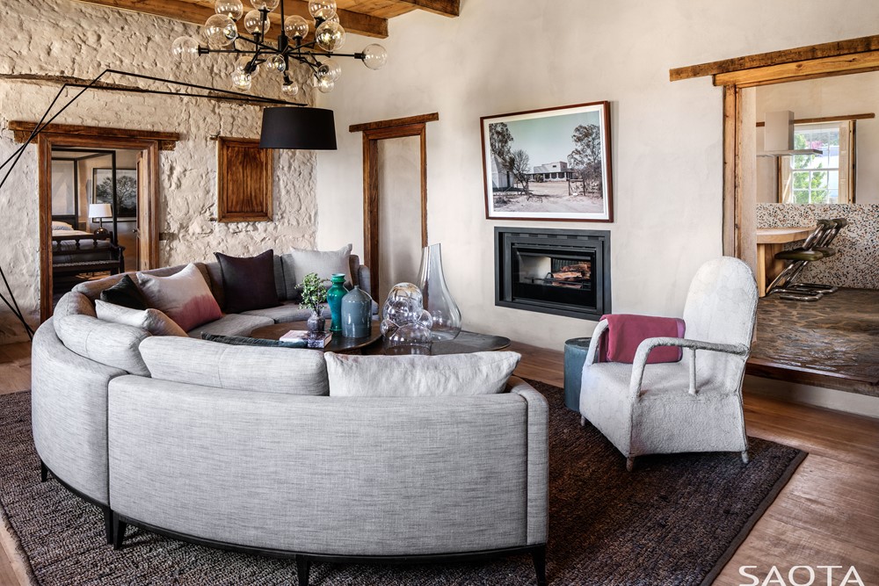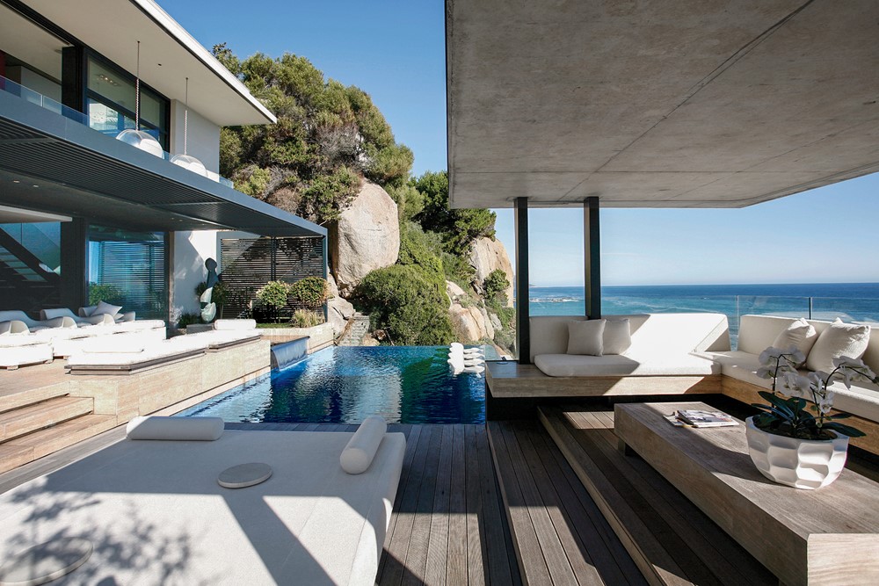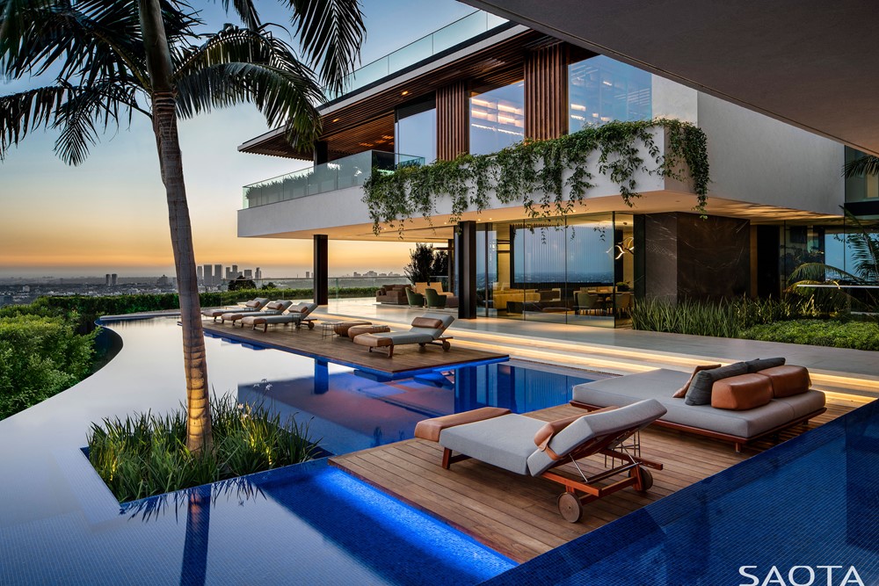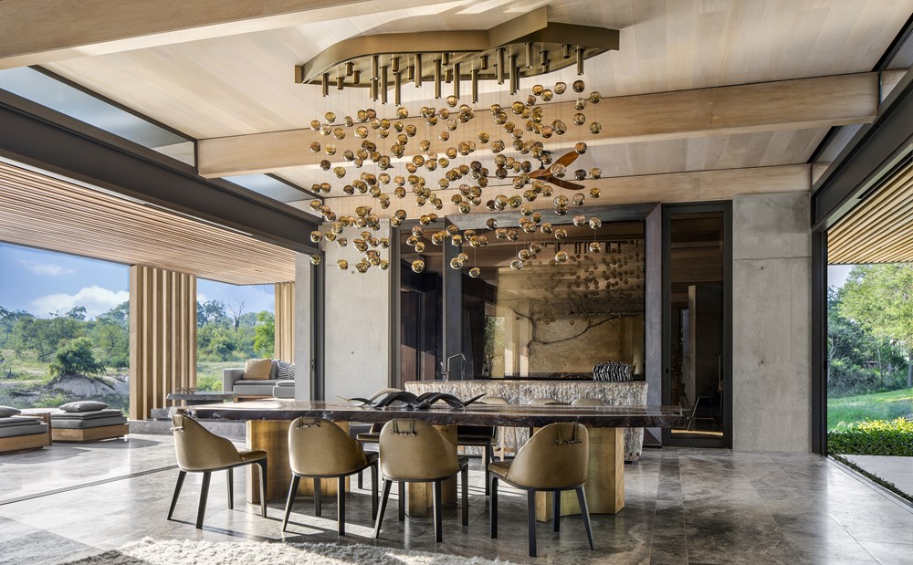Waterside is situated in a nine-story beachside apartment building in Clifton, Cape Town, designed by SAOTA in 2009. Interior design studio ARRCC, in collaboration with Karen Stanek from KS Designs, had the task of merging three apartments over two levels.
Tag Archives: saota
Flanders House by SAOTA
This house on a large, wooded lot in the Flanders region of Belgium offered SAOTA an opportunity to design a distinctive contemporary architectural object in the landscape that would simultaneously serve as a warm, outward-looking living environment and engage meaningfully with its surroundings. Photography by Adam Letch.
Winelands Villa by ARRCC and SAOTA
Winelands Villa designed by ARRCC and SAOTA is situated in the Gentleman’s Estate at Val de Vie in the Paarl-Franschhoek Valley, a luxury smallholding concept along the banks of the Berg River offering views of the Drakenstein, Simonsberg, and Paarl Rock Mountains within a landscape of rehabilitated fynbos. The estate’s aesthetic guidelines specify a contemporary interpretation of Provençal and Cape vernacular architecture, prescribing pitched roofs, exposed timber rafters, and a material palette of timber cladding, off-shutter concrete, and natural stonework offset with white plastered walls. Photography by Adam Letch.
Glyfada by SAOTA
This five-unit seafront apartment building, designed by SAOTA with interior architecture by ARRCC, is located in the southern suburbs of Athens at the gateway to the Athens Riviera. It overlooks the beach and the Aegean Sea with views towards Aegina and the distant hills of Poros, while the Hymettus Mountain rises behind it. Photography by Vangelis Paterakis & Panagiotis Voumvakis.
.
Bellgave by SAOTA
Bellgave, a private residence in Los Angeles designed by SAOTA, is situated above Laurel Canyon Boulevard on a cul-de-sac in the Hollywood Hills. With its elevated position at the edge of a steep promontory, the site offers unobstructed panoramic views from downtown Los Angeles to Santa Monica. Its north-south orientation aligns with the grid of the city basin below, and the tone for its architectural context is set by mid-century landmarks such as Pierre Koenig’s landmark Stahl House (Case Study House No. 22), which can be glimpsed on a nearby promontory to the west. Photography by Mike Kelley & Simon Berlyn.
.
Silver Pine by SAOTA
In the Russian Capital of Moscow, this contemporary home, set among the pine woods on an island in the Moskva River, introduces a revolutionary outward-looking approach to the city’s architectural tradition. Designed by SAOTA, a South African architecture studio known for advancing the possibilities of 20th-century modernism, this home represents the tradition of the terrace, with its emphasis on an outdoor orientation, but in a context and climatic condition vastly different from the origin of the type. Photography by Sergey Ananiev.
.
Buffelsdrift by SAOTA
The restoration of the ensemble of heritage buildings on Buffelsdrift, west of Ladismith in the arid Klein Karoo region of the Western Cape, by SAOTA and Jaco Booyens Architect, a specialist in clay buildings, recently won the gold medal at the seventh edition (2019) of the international Domus Restoration and Conservation Award (www.premiorestauro.it) in Italy. The award recognises “excellence in the field of restoration, redevelopment and architectural and landscape recovery at an international level”. Photography by Adam Letch.
.
Horizon Villa
Horizon Villa is a project designed by SAOTA and interior by ARRCC. Overlooking the Atlantic Seaboard in Bantry Bay, Horizon Villa boasts the perfect balance between luxury and comfort. The property had an existing house, which totally under-utilized the site’s fantastic characteristics. Photography by Adam Letch.
.
Hillside by SAOTA
SAOTA’s Hillside home in Los Angeles is located immediately above Sunset Boulevard on a promontory just one over from Pierre Koenig’s landmark Stahl House. The site is a 20 000 square foot estate, featuring 300-degree views over the LA skyline and the city basin below, and the design was conceived of more as a self-contained oasis rather than a conventional house. Photography by Adam Letch.
.
The biggest safari story in Southern Africa
OKHA created statement pieces for new luxury safari lodge, Cheetah Plains, which is set in the Sabi Sand Game Reserve. They worked in close collaboration with ARRCC (the architects and interior designers) and architect, Stefan Antoni of SAOTA. Photography by Photo: Adam Letch.
.



