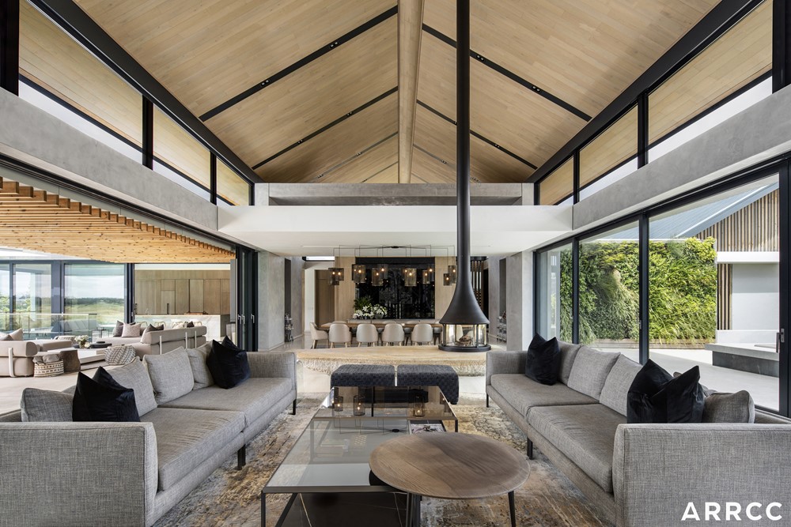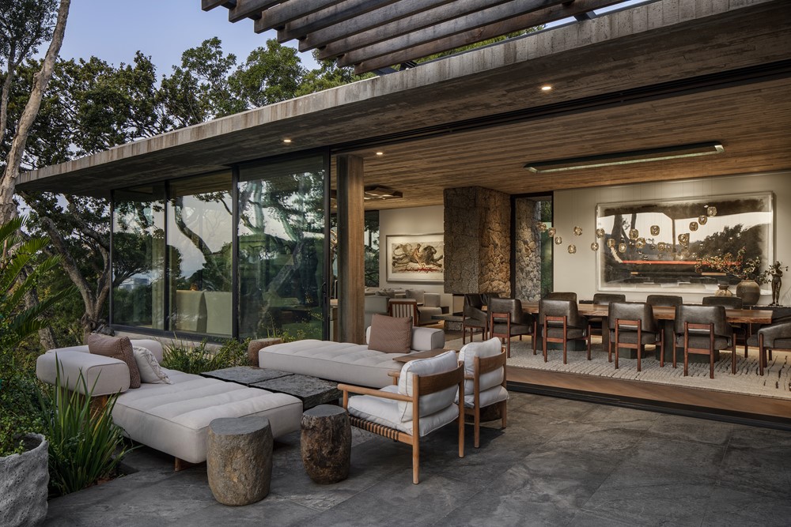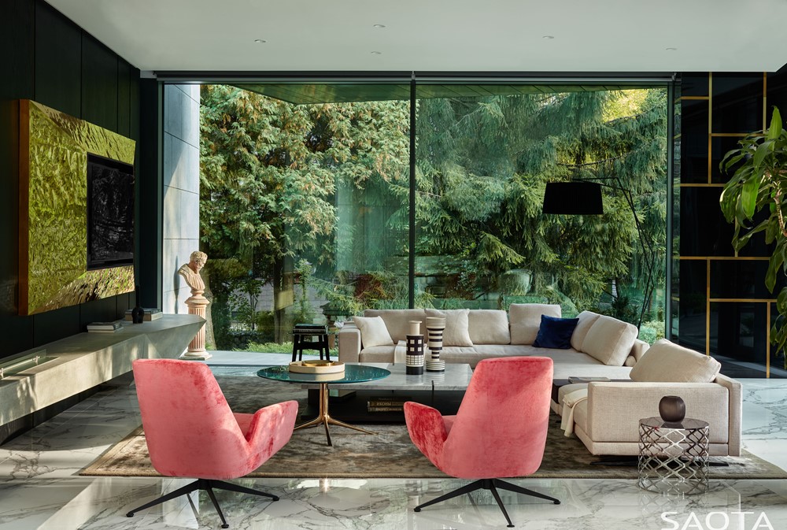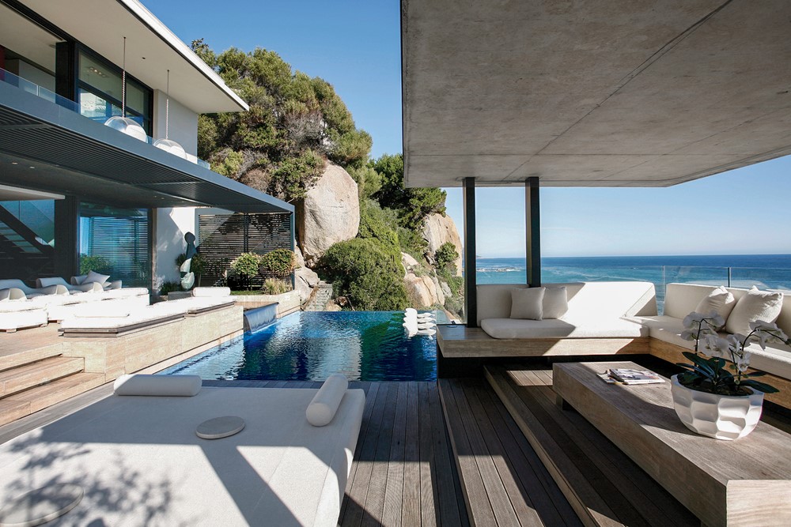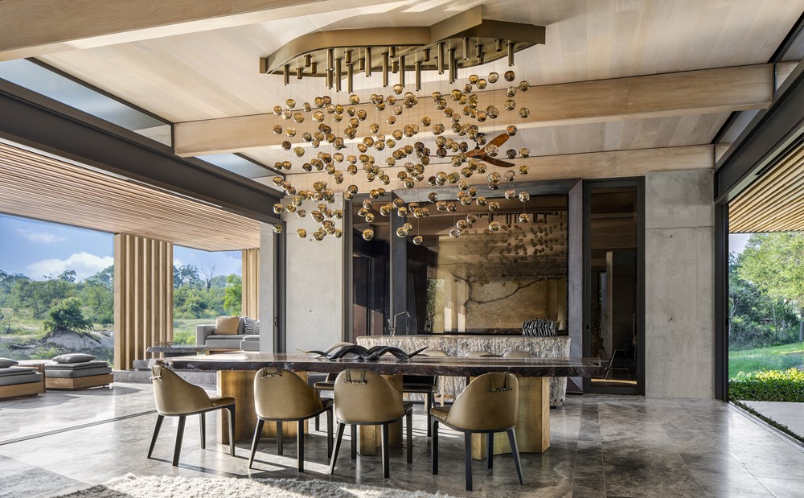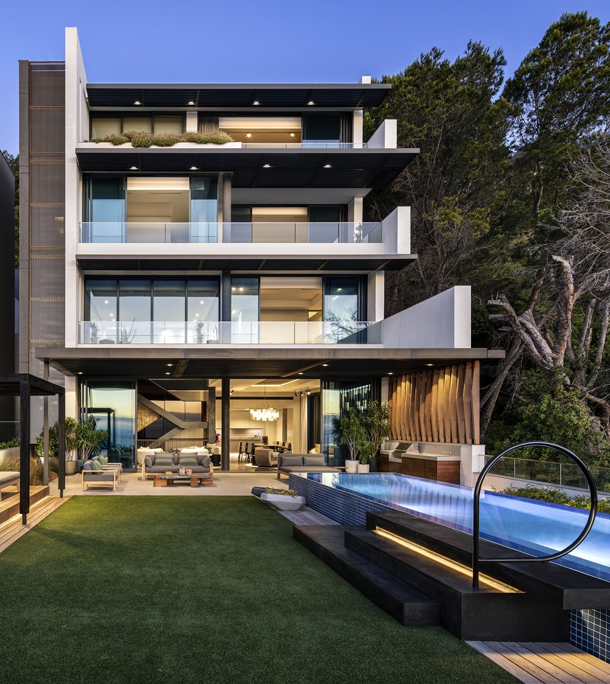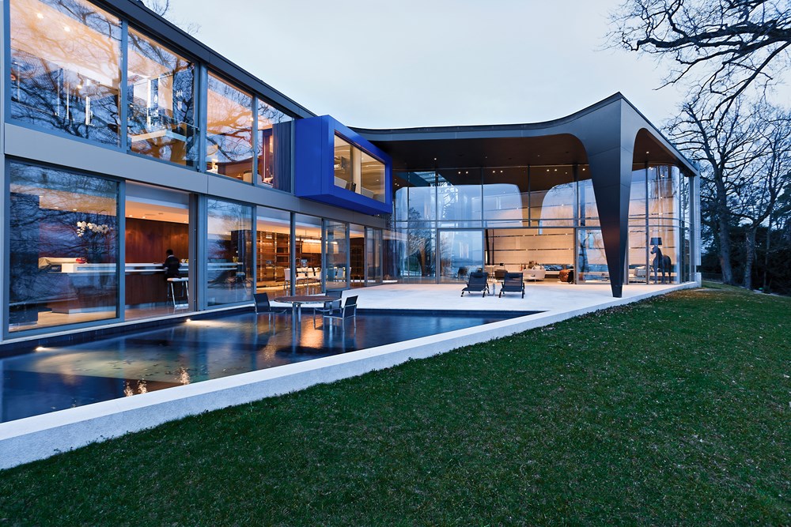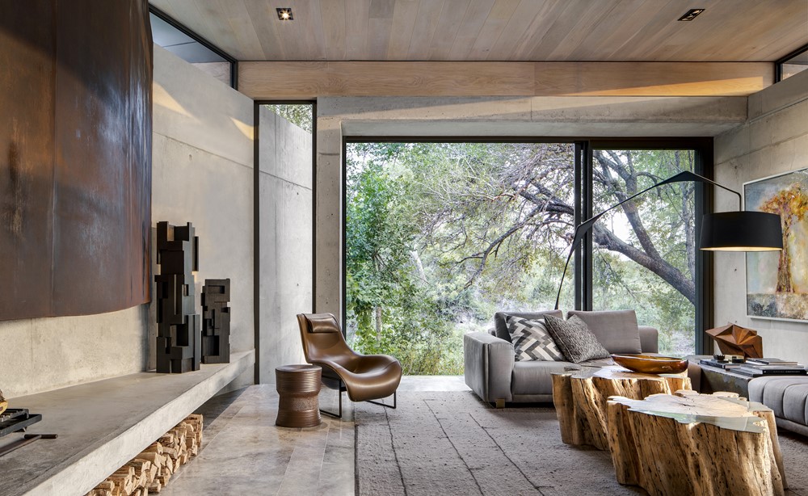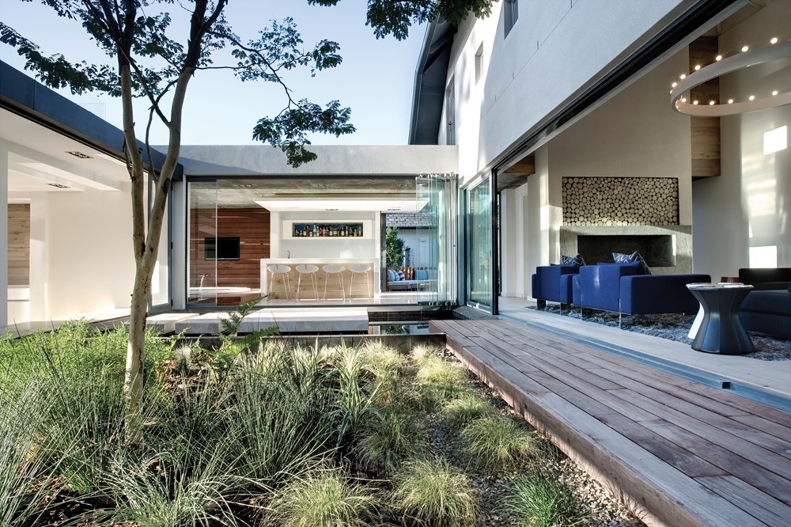Waterside is situated in a nine-story beachside apartment building in Clifton, Cape Town, designed by SAOTA in 2009. Interior design studio ARRCC, in collaboration with Karen Stanek from KS Designs, had the task of merging three apartments over two levels.
Tag Archives: ARRCC
Winelands Villa by ARRCC and SAOTA
Winelands Villa designed by ARRCC and SAOTA is situated in the Gentleman’s Estate at Val de Vie in the Paarl-Franschhoek Valley, a luxury smallholding concept along the banks of the Berg River offering views of the Drakenstein, Simonsberg, and Paarl Rock Mountains within a landscape of rehabilitated fynbos. The estate’s aesthetic guidelines specify a contemporary interpretation of Provençal and Cape vernacular architecture, prescribing pitched roofs, exposed timber rafters, and a material palette of timber cladding, off-shutter concrete, and natural stonework offset with white plastered walls. Photography by Adam Letch.
Glen Villa by ARRCC
ARRCC has given new life to a contemporary Cape Town home on a beautiful, treed site at the foot of Table Mountain. ARRCC’s additions fuse seamlessly with the existing architecture, originally designed by Antonio Zaninovic, enhancing its powerful connection with the surrounding landscape and magnificent city views. Photography by Adam Letch.
Silver Pine by SAOTA
In the Russian Capital of Moscow, this contemporary home, set among the pine woods on an island in the Moskva River, introduces a revolutionary outward-looking approach to the city’s architectural tradition. Designed by SAOTA, a South African architecture studio known for advancing the possibilities of 20th-century modernism, this home represents the tradition of the terrace, with its emphasis on an outdoor orientation, but in a context and climatic condition vastly different from the origin of the type. Photography by Sergey Ananiev.
.
Horizon Villa
Horizon Villa is a project designed by SAOTA and interior by ARRCC. Overlooking the Atlantic Seaboard in Bantry Bay, Horizon Villa boasts the perfect balance between luxury and comfort. The property had an existing house, which totally under-utilized the site’s fantastic characteristics. Photography by Adam Letch.
.
The biggest safari story in Southern Africa
OKHA created statement pieces for new luxury safari lodge, Cheetah Plains, which is set in the Sabi Sand Game Reserve. They worked in close collaboration with ARRCC (the architects and interior designers) and architect, Stefan Antoni of SAOTA. Photography by Photo: Adam Letch.
.
South Villa
South Villa is a five-story penthouse in the award-winning Clifton Terraces apartments on Victoria Road, Cape Town. Its elevated position on the iconic Lion’s Head takes in extravagant ocean views and local landmarks such as Table Mountain and Clifton’s pristine beaches.
The terraced form of the building is designed by SAOTA. Deep overhangs and a restrained natural palette of materials blend into the beautiful natural surroundings while landscaped terraces on each level ensure that the building will settle even more effectively into its environment over time. The building mimics the existing contours of the site, sensitively ensuring that the views from neighbouring sites were unaffected or even improved. The interior décor and interior architecture, by ARRCC and OKHA, has stylistic connections to the style moderne movement of the Art Deco period of the 1920s and 30s. Photography by Adam Letch, Niel Vosloo.
.
Lake House
This family home and office on the banks of Lake Geneva, with architecture by SAOTA and interiors by ARRCC, was designed for a successful Senegalese businessman based in Switzerland. The home draws on the owner’s heritage to advance an emerging African‐inspired aesthetic in its sculptural form, materiality, and textural quality. Photography by Adam Letch, Stefan Antoni.
.
Cheetah Plains
Fairways by ARRCC
Exchanging big-city living for a more serene lifestyle, a young family opted for the private golf estate of Pearl Valley as its new home. On the outskirts of Paarl – a 30-minute drive from Cape Town – this home affords the couple and their children a style of living where the outdoor environment is a continual reminder of their expansive surrounds. Through the vision of interior architect Jon Case of design studio ARRCC, the living spaces were carefully conceived to produce a home epitomising casual luxury. Photography by Adam Letch


