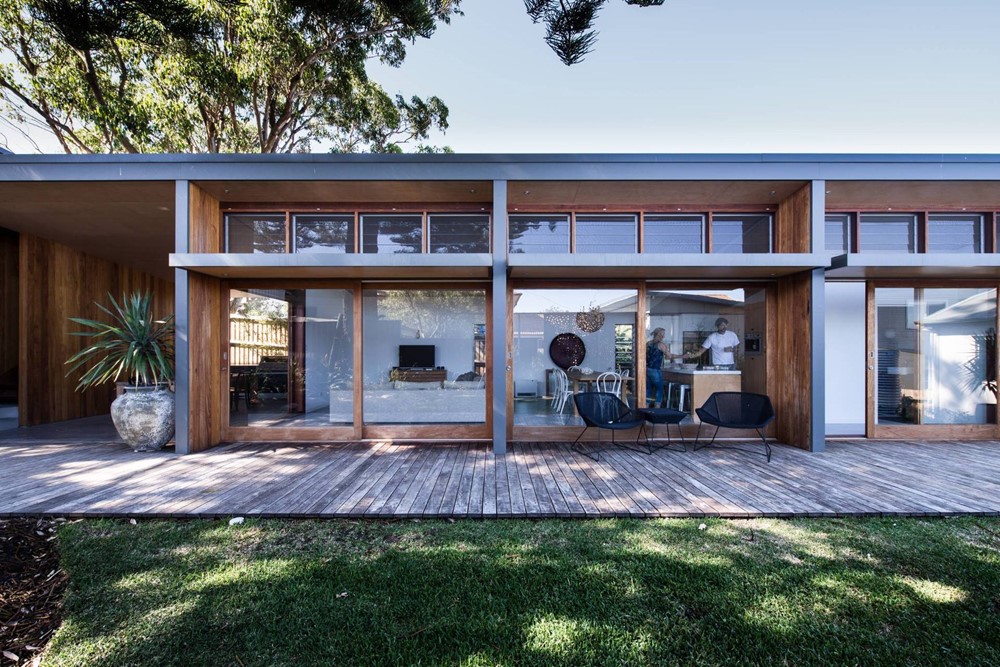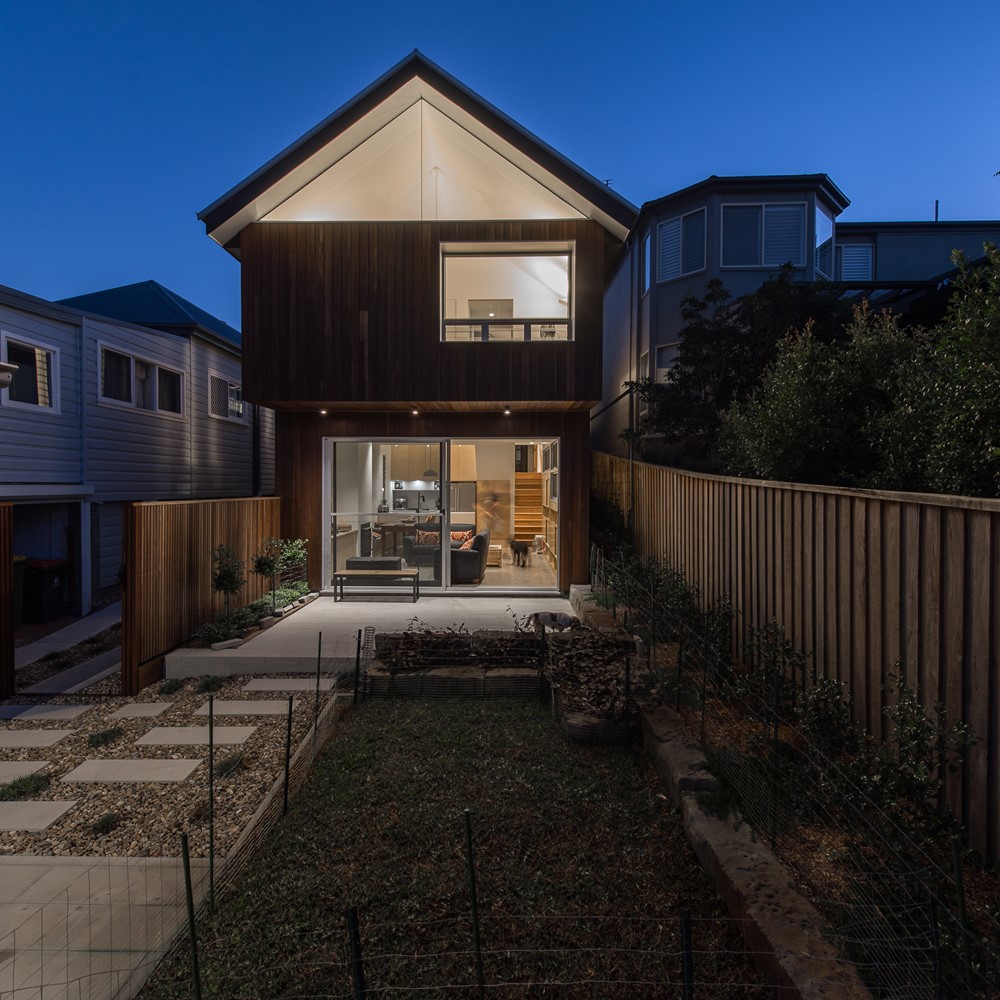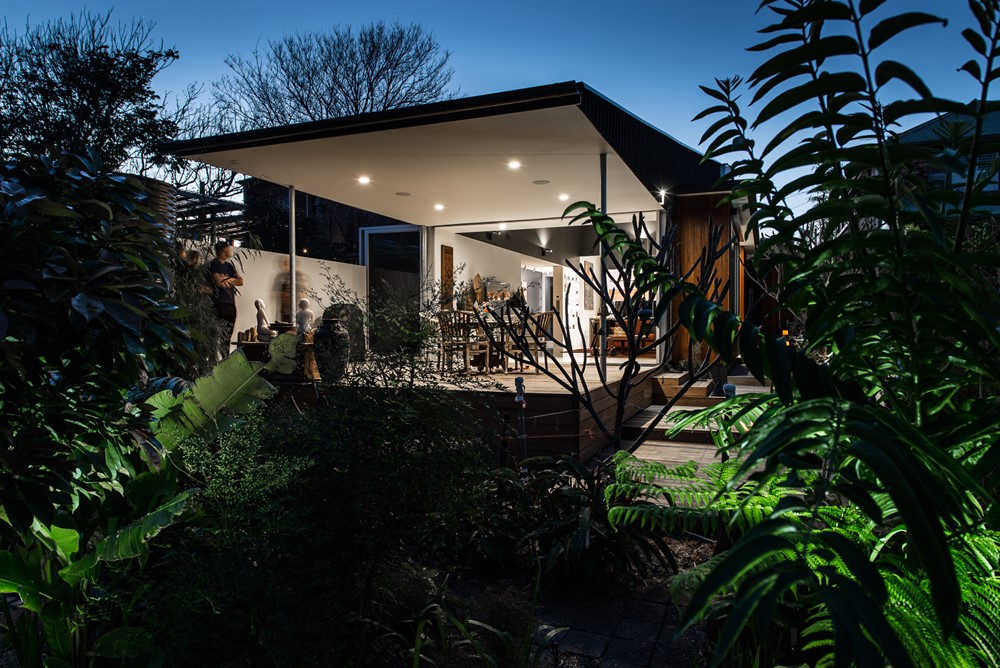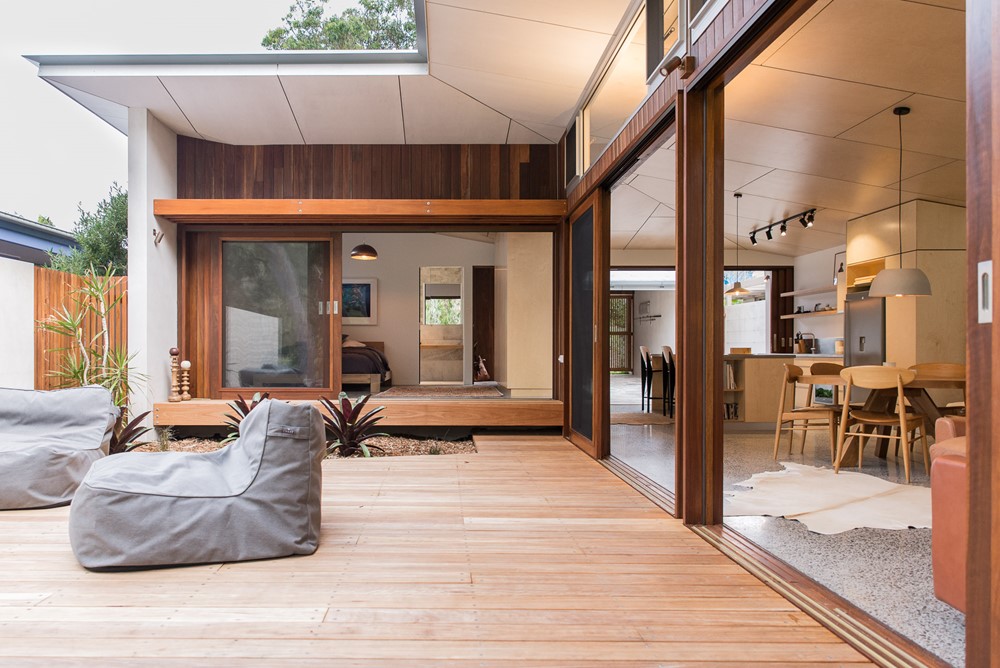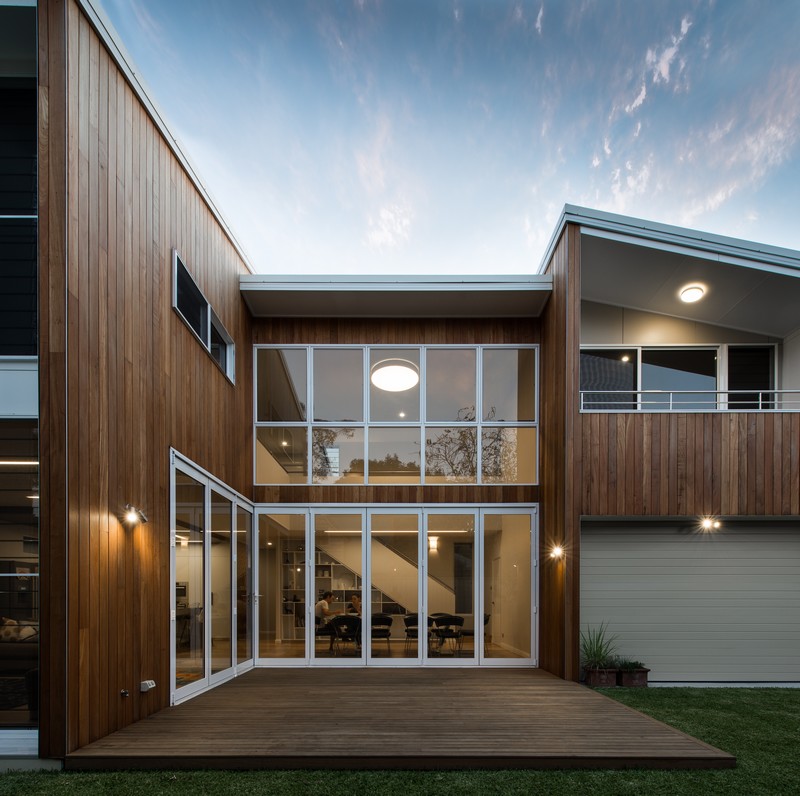Redhead Alterations is a project designed by Bourne Blue Architecture. This project at the coastal village of Redhead (near Newcastle, NSW Australia) was on a large suburban block, that runs East to West, gently sloping to the rear. A small seventies project home existed on the site, orientated North – South, with poor environmental performance and minimal connection to the substantial yard. Towards the rear of the yard in the North-East corner are two large Norfolk Island pine trees.
Tag Archives: Bourne Blue Architecture
Merewether Alterations by Bourne Blue Architecture
Cooks Hill Alterations by Bourne Blue Architecture
Cooks Hill Alterations is a project designed by Bourne Blue Architecture. The site for this project was long and narrow, running roughly East-West in an inner city Heritage Conservation area of Newcastle, NSW. The site has an area of 509.6m², and was occupied by a 2-storey face brick and tile faux heritage dwelling fronting the street.
Elizabeth Beach House by Bourne Blue Architecture
Elizabeth Beach House is a project designed by Bourne Blue Architecture in 2013 covers an area of 264.0 sqm and is located in Elizabeth Beach, Australia.
Blueys Beach House 4 by Bourne Blue Architecture
Blueys Beach House 4 is a project designed by Bourne Blue Architecture in 2015 covers an area of 119.0 m2 and is located in Blueys Beach, Australia. Photography by Shane Blue.
Cooks Hill Residence by Bourne Blue Architecture
Cooks Hill Residence was designed in 2013 by Bourne Blue Architecture, and is located in Newcastle, Australia.
