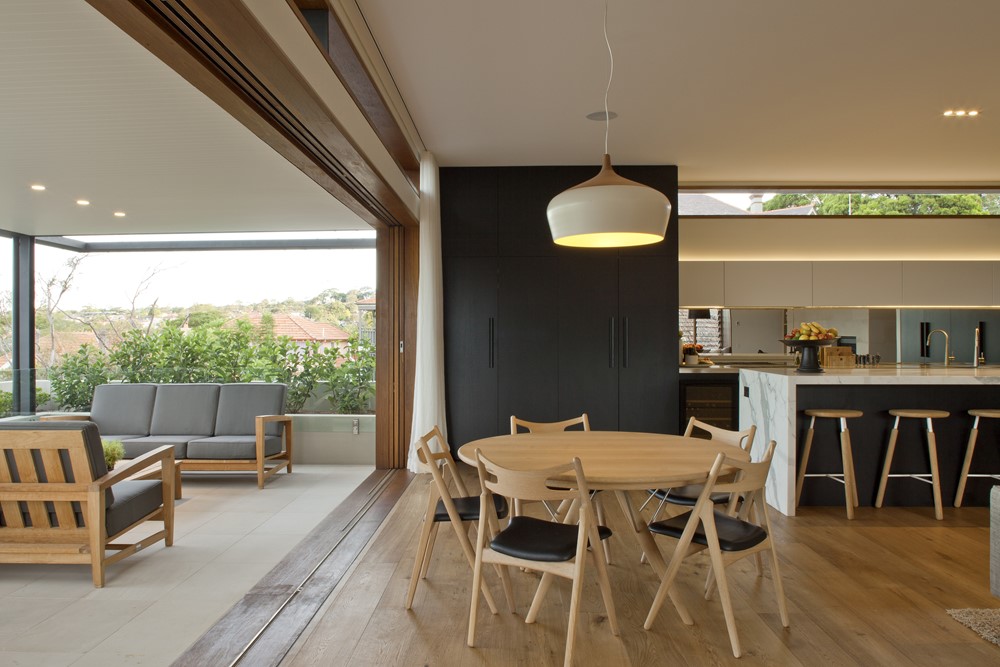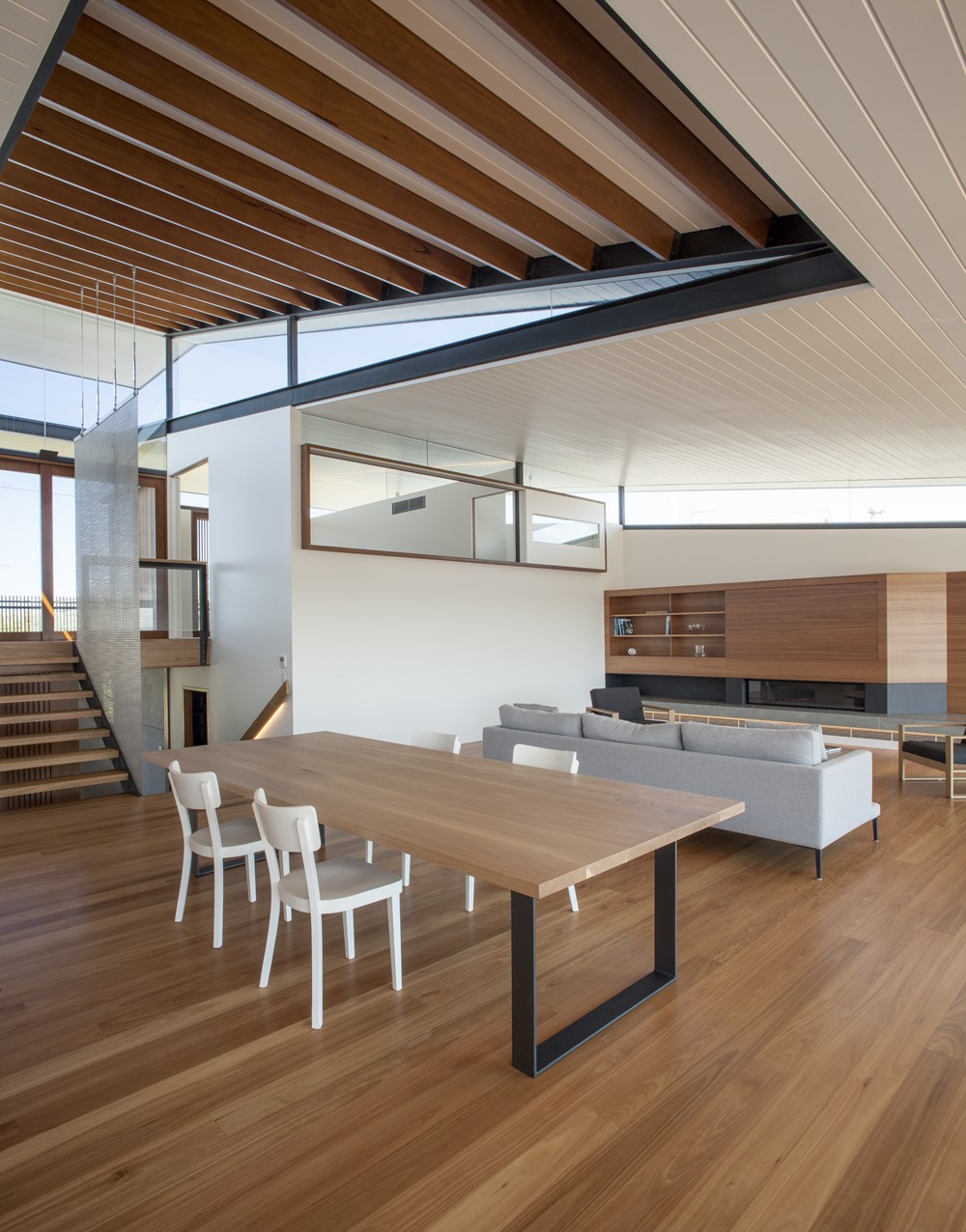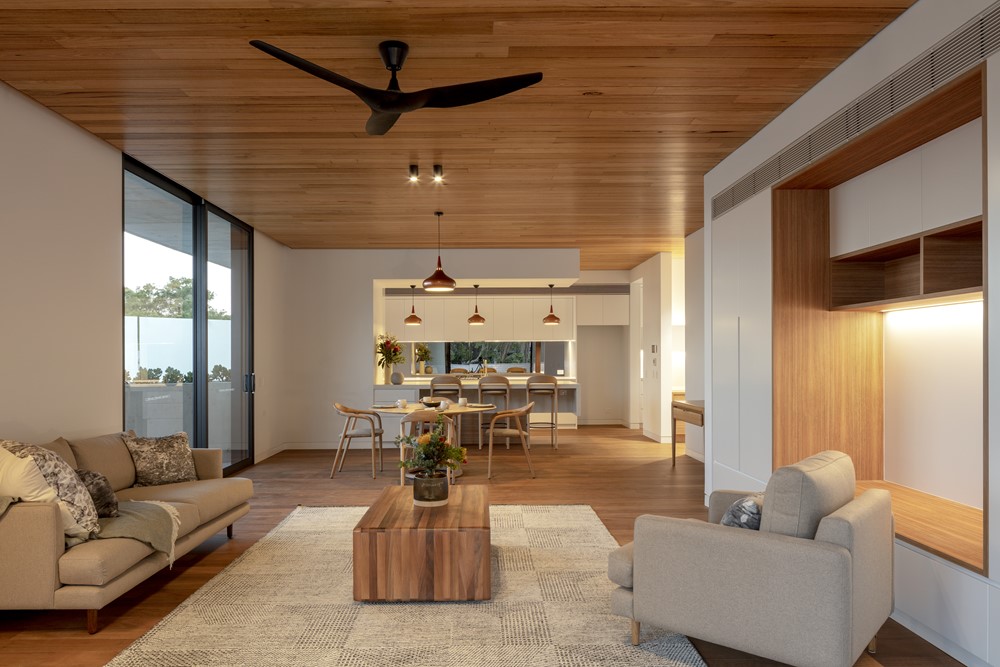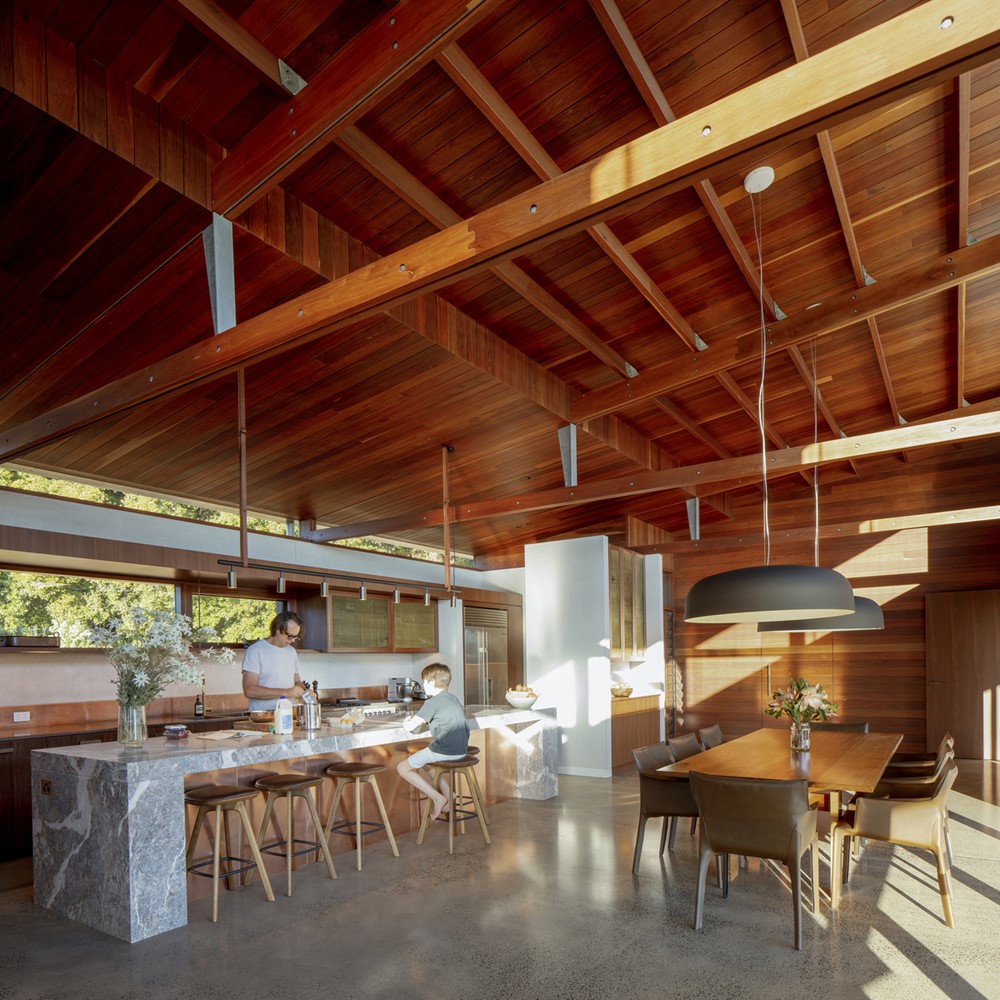Middle Harbour House is a project designed by Richard Cole Architecture. A sculptural response to an exposed corner site overlooking Middle Harbour in Sydney builds on the materiality of the existing sandstone base to create a dramatic and layered form. By careful manipulation of openings the substantial house achieves a balance of privacy and outlook, light and shelter, texture and warmth. Photography by Simon Wood Photography.
Tag Archives: Richard Cole Architecture
Headland House by Richard Cole Architecture
Headland House designed by Richard Cole Architecture stands on the shale cliffs of Mona Vale Headland. The site and headland slope away to the South West, to the swell formed hollow of Basin Beach. On such an exposed promontory shelter is vital. Photography by Simon Wood Photography.
Foamcrest Apartments by Richard Cole Architecture
Foamcrest Apartments is a project designed by Richard Cole Architecture. On a difficult triangular site in the coastal suburb of Newport on the Northern Beaches of Sydney, Foamcrest Apartments is a form generated from the unique site. A composition of glazed bricks, off form concrete and sandstone, materials selected for their durability and appropriateness for the ocean side location, the seven apartments are 100% adaptable and differentiated by unique plans. With two prominent street fronts and a central lobby that is open to the sky, the design carefully balances solar access, privacy and outlook. The form emphasises a low profiled horizontality that is generally well below the height limit. The character of the building provides a fresh and contemporary contribution to the locality. Photography by Simon Wood Photography.
Merindah Park House by Richard Cole Architecture
Merindah Park House is a project designed by Richard Cole Architecture. A new owner built farmhouse in Bellawongarah, on the tablelands above Kangaroo Valley, takes cues from traditional rural building materials and forms. The splayed plan opens to the landscape and generates a serene central courtyard around which circulation paths are placed. Photography by Simon Wood Photography.
.




