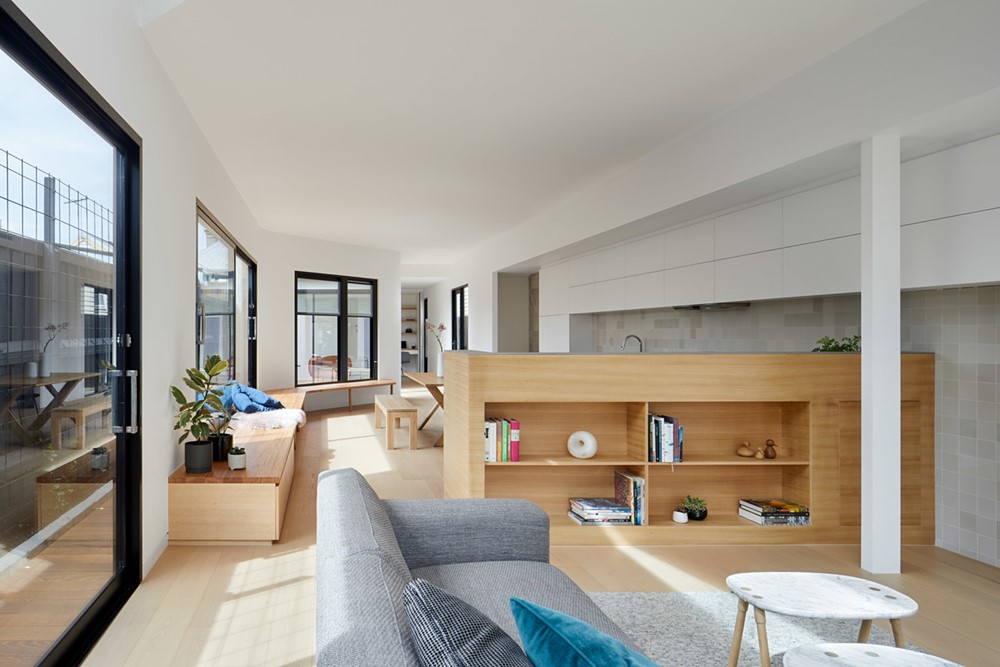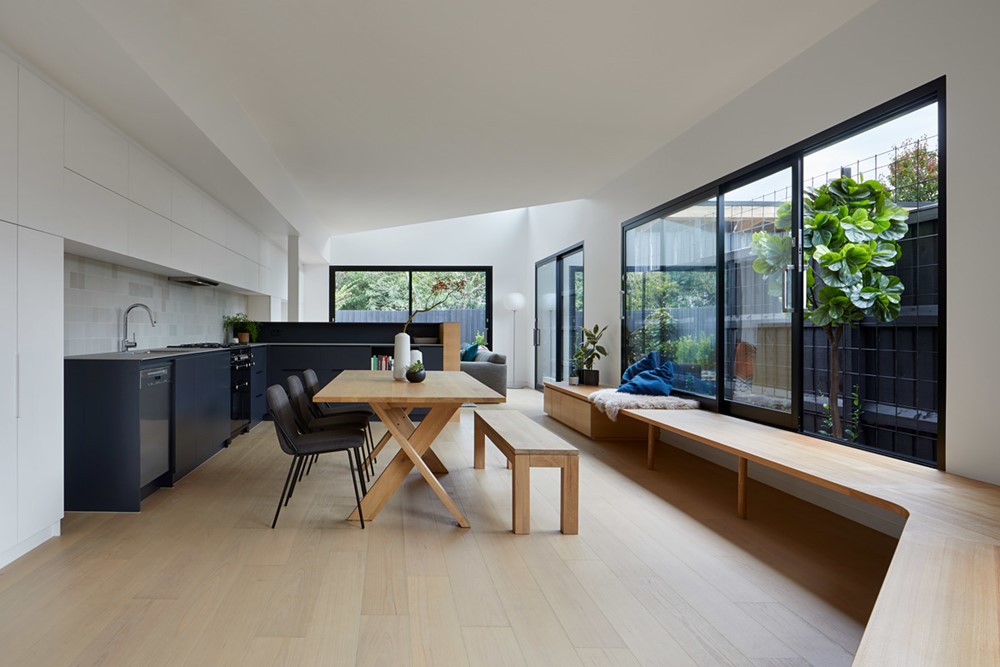Yarraville Light House designed by ROAM Architects is a three bedroom home in Melbourne’s inner West. To the front, the original single fronted Victorian cottage has been carefully renovated with original features retained. Photography by Tatjana Plitt
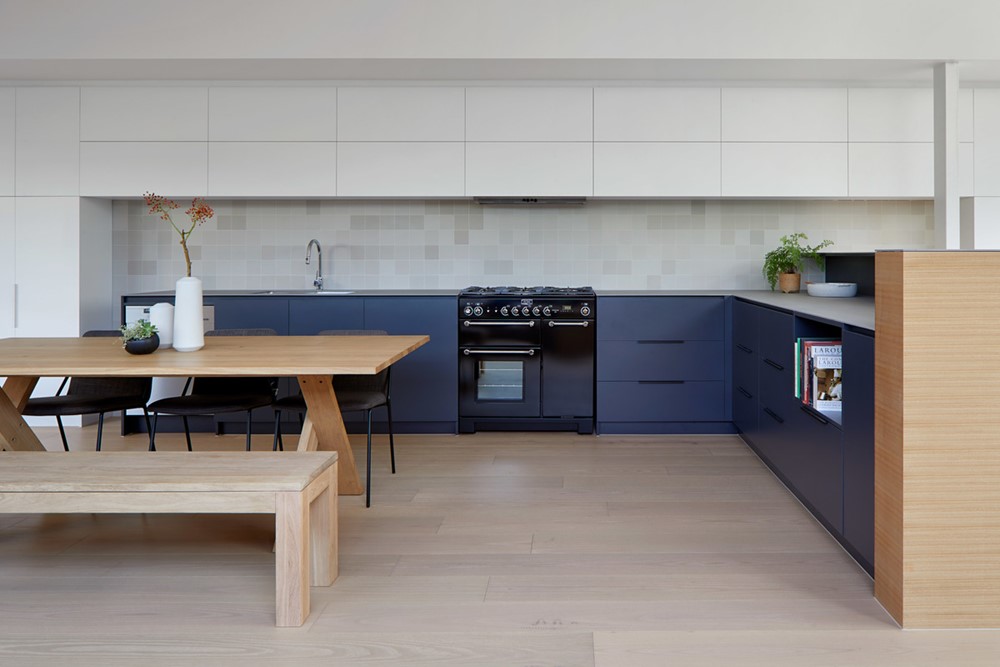


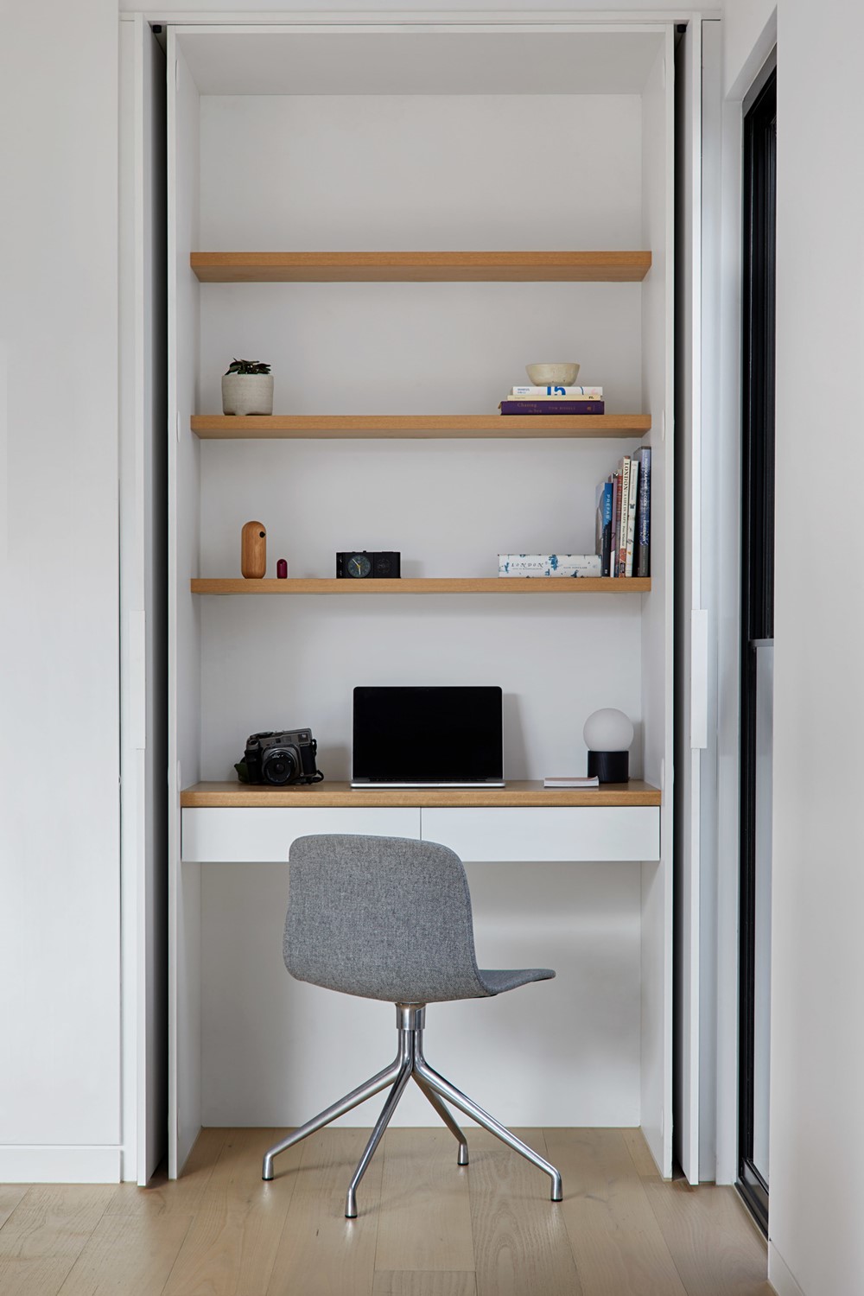


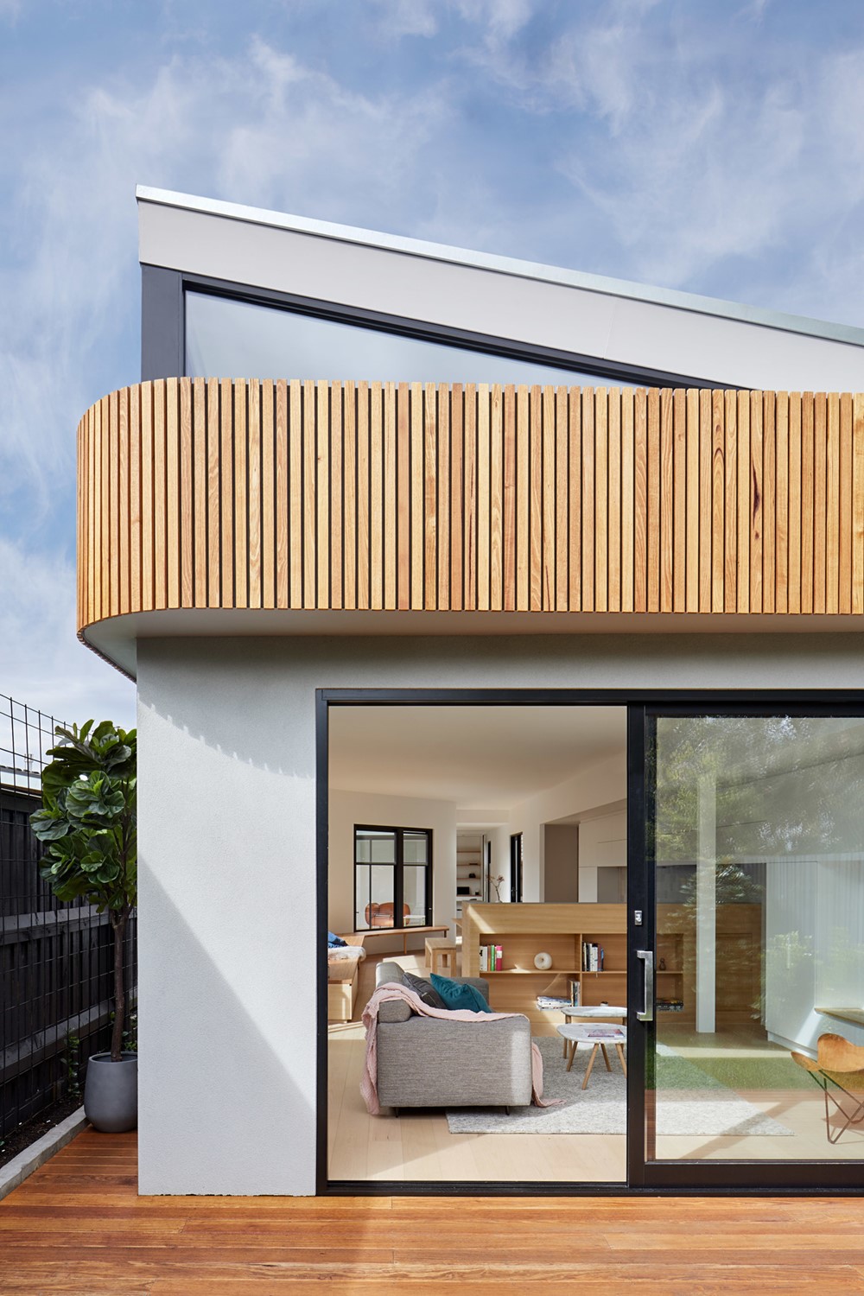

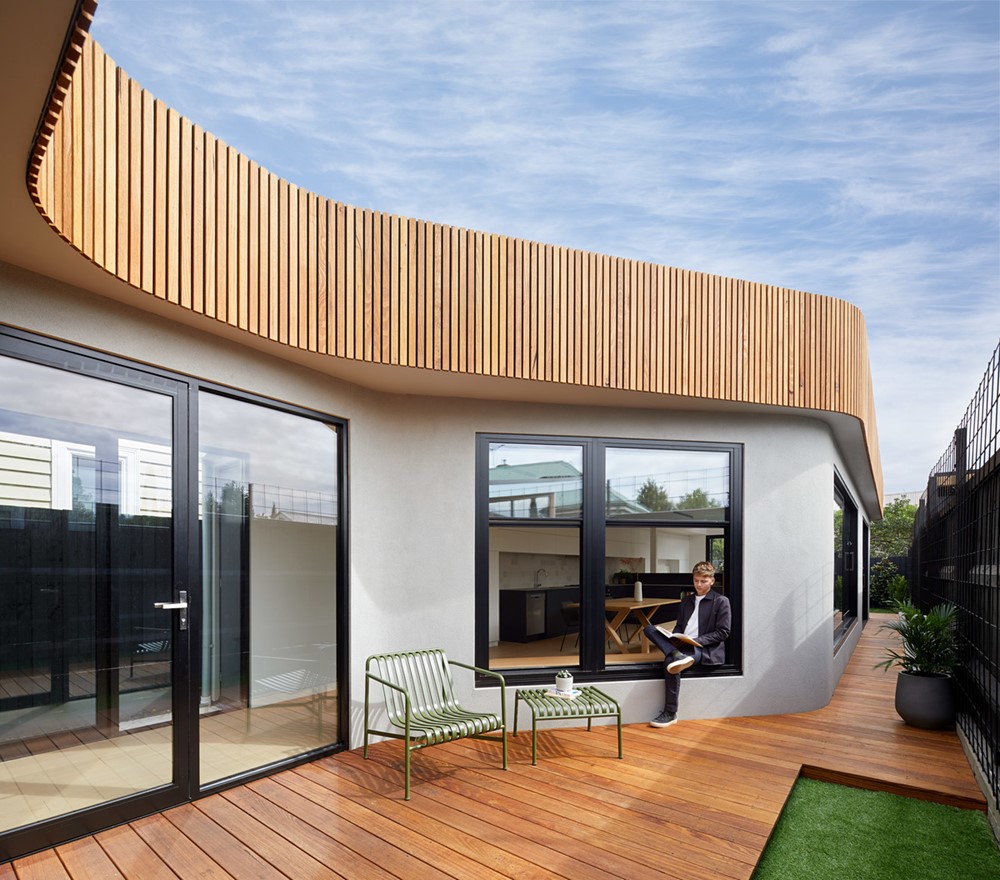
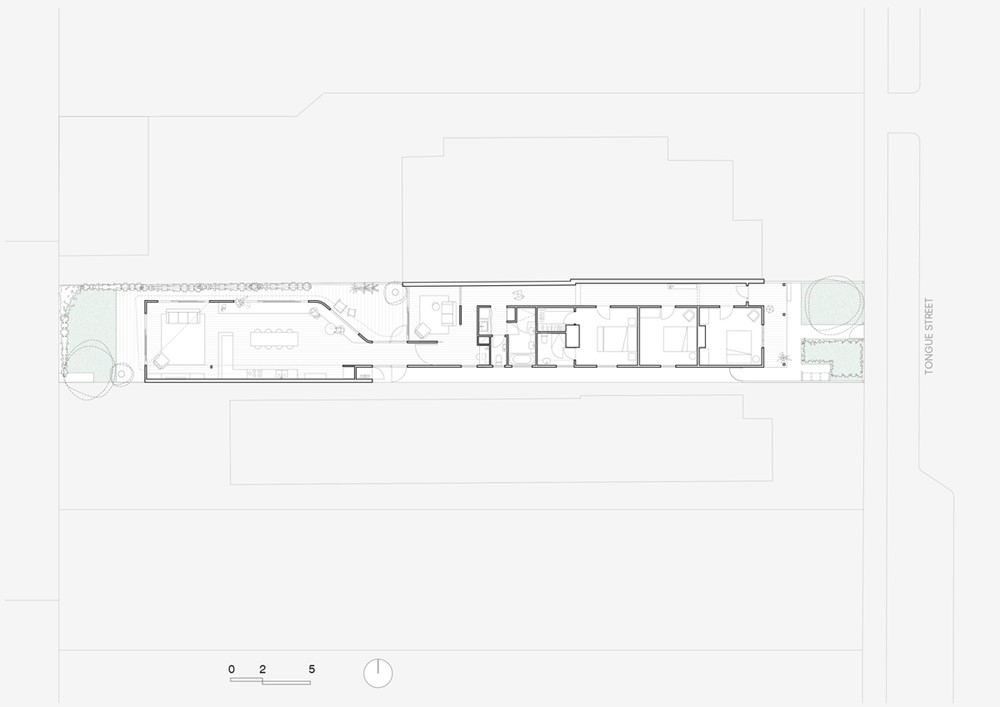
To the rear a new single storey extension has been added. The extension is designed to embrace contemporary courtyard living making the most of a long, narrow site. It features a curvaceous timber façade edged by a long timber bench seat. A pocket courtyard sits between old and new and brings light into the centre of the house. The design makes the most of the long and narrow (50m long x 6m wide) site.
