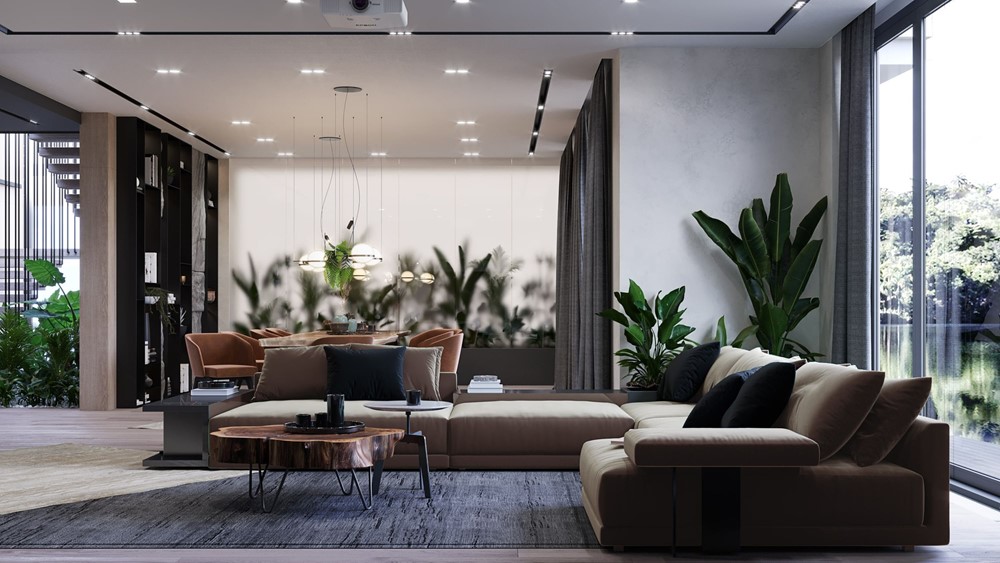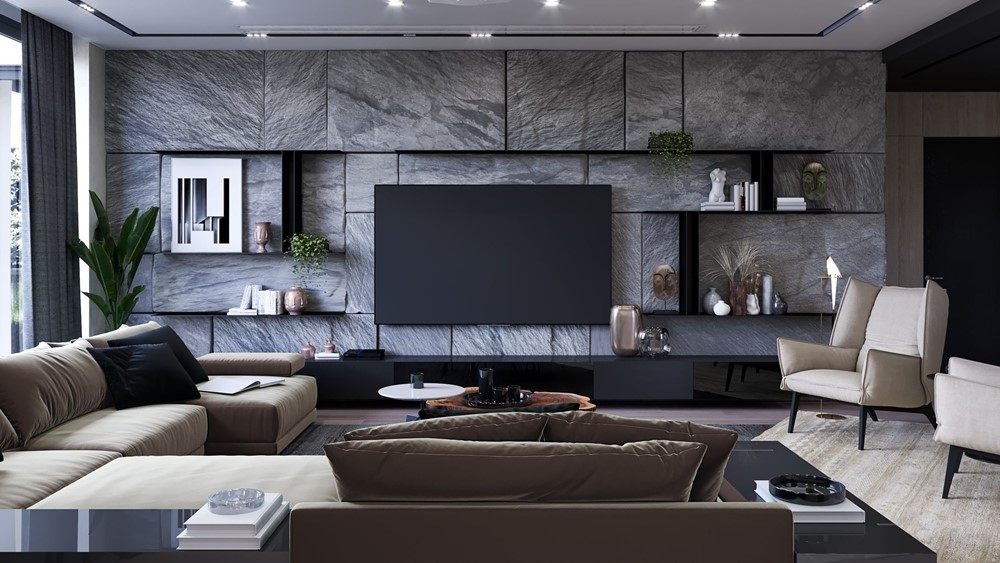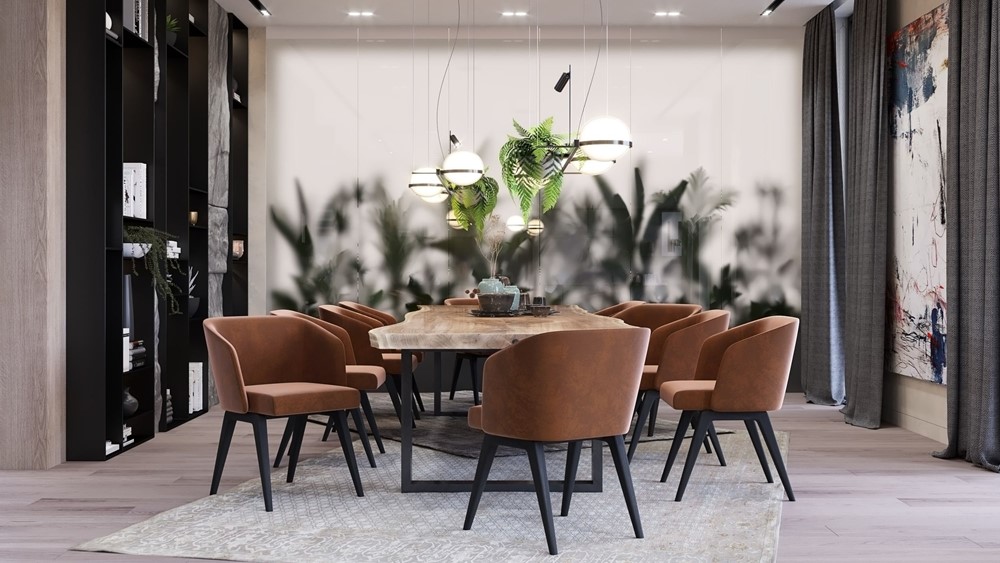Zoloche Interior is a project designed by QUADER Architecture. At the request of the client, we made the interior of a country house near Kiev with the maximum use of raw natural materials. The main element of the interior is chipped stone. We supplemented it with greenery and metal decor. The dining room is made of a single piece of wood, 4m long. The green area is made of plantings that are hidden behind frosted glass.When the highlight is on, some of the outlines are blurred and a hazy effect is obtained.
.

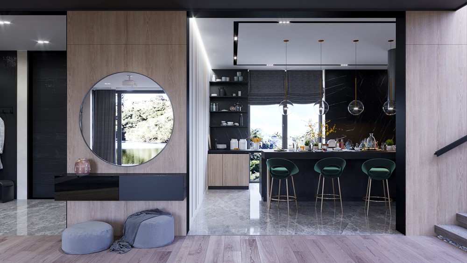
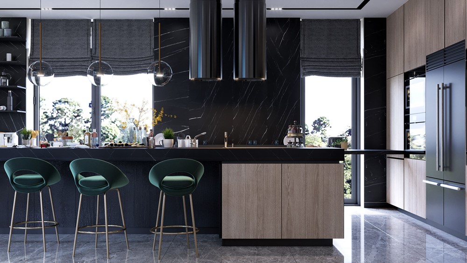

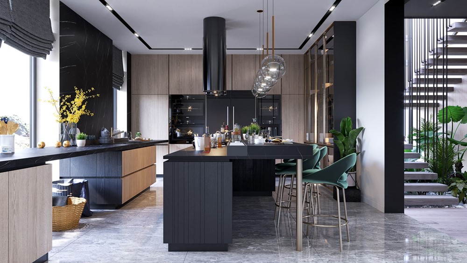
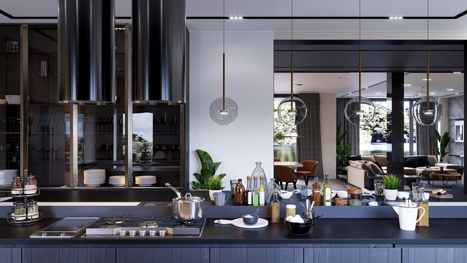
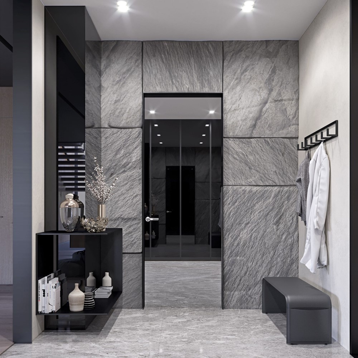
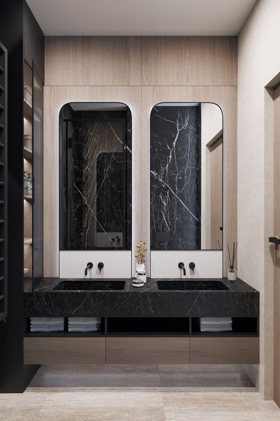
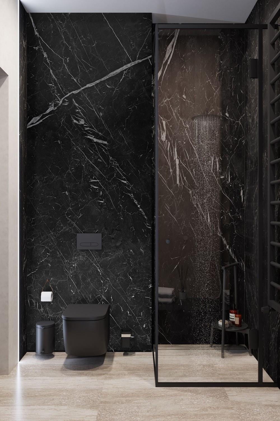


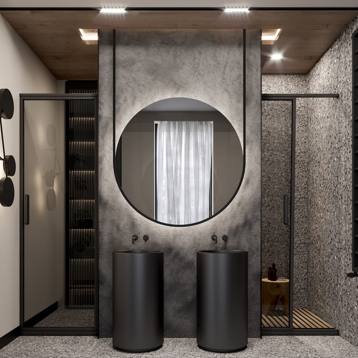

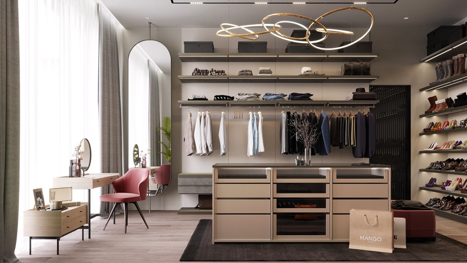
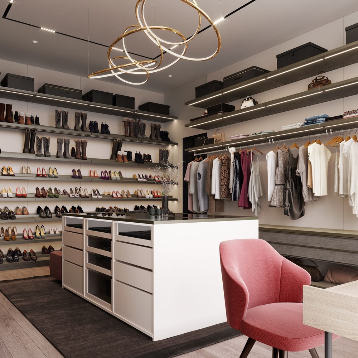
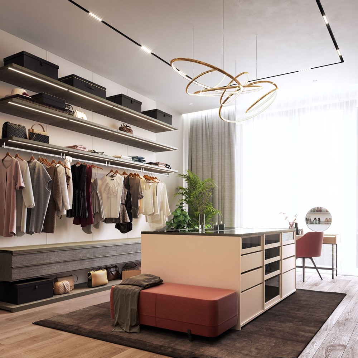
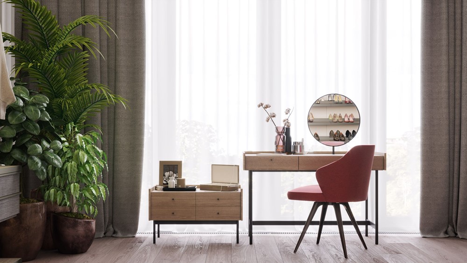
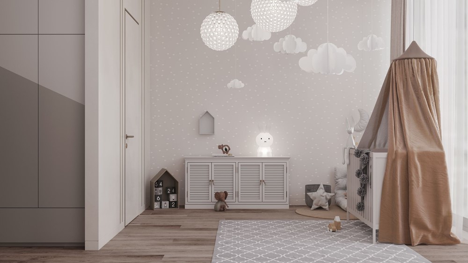
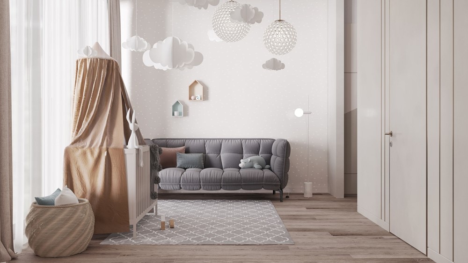
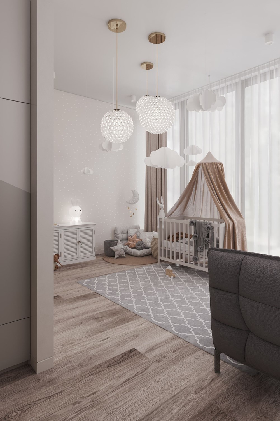
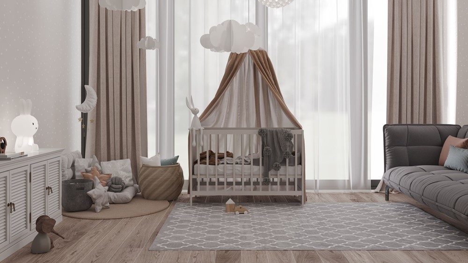
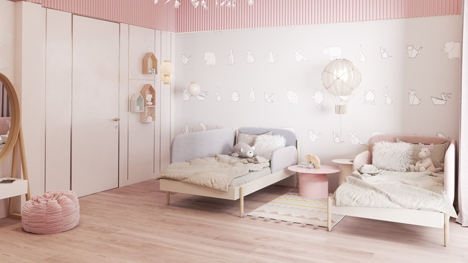
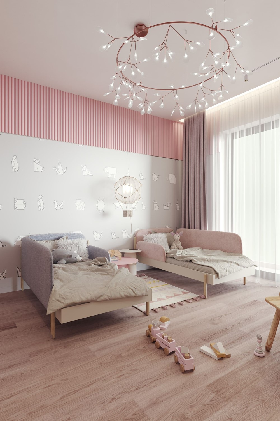

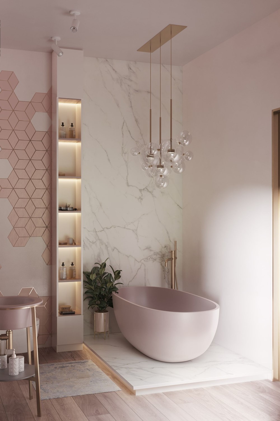
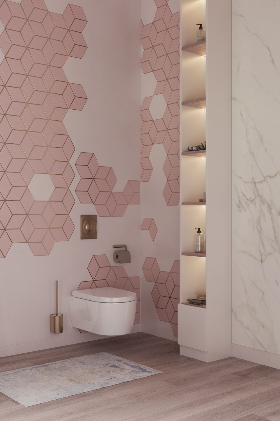
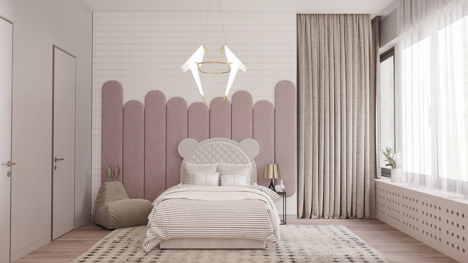
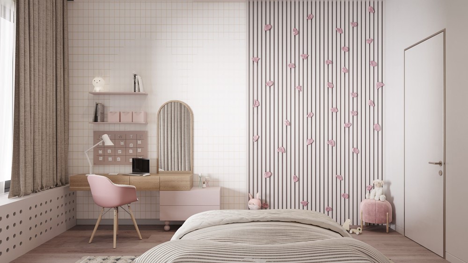
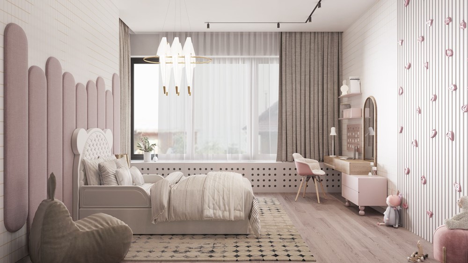

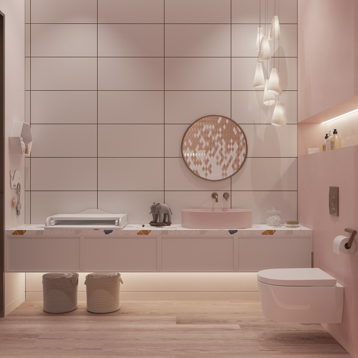
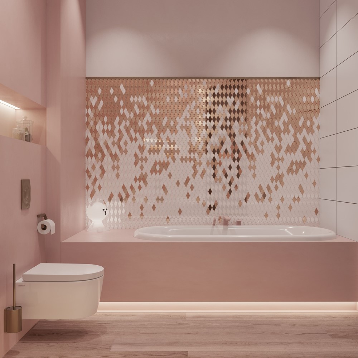
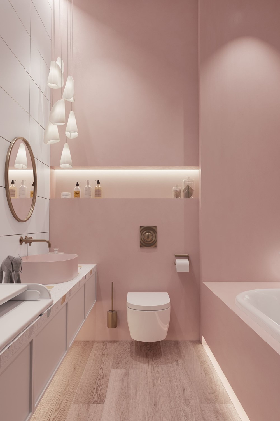
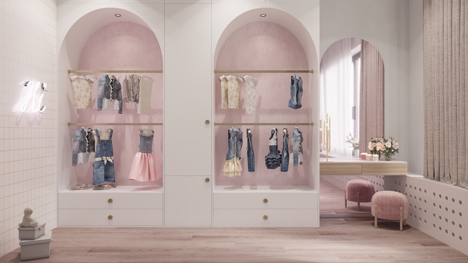
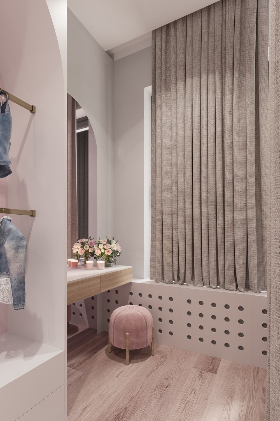 Massive blocks of rough stone are located on the ground floor in the entrance hall, living room and dining room.
Massive blocks of rough stone are located on the ground floor in the entrance hall, living room and dining room.
The staircase is decorated with live plants, planted right under the steps. They run into panoramic windows. This solution creates a visual effect of smooth flow of the interior landscape into the exterior.
The use of earthy colors throughout the interior, the abundance of natural wood and living plants perfectly realizes the main goal of the project – the creation of a natural, primitive space.
Project area: 500 sq.m.
Location: Kyiv, Ukraine
Clients: a big family
Photography courtesy of QUADER Architecture
