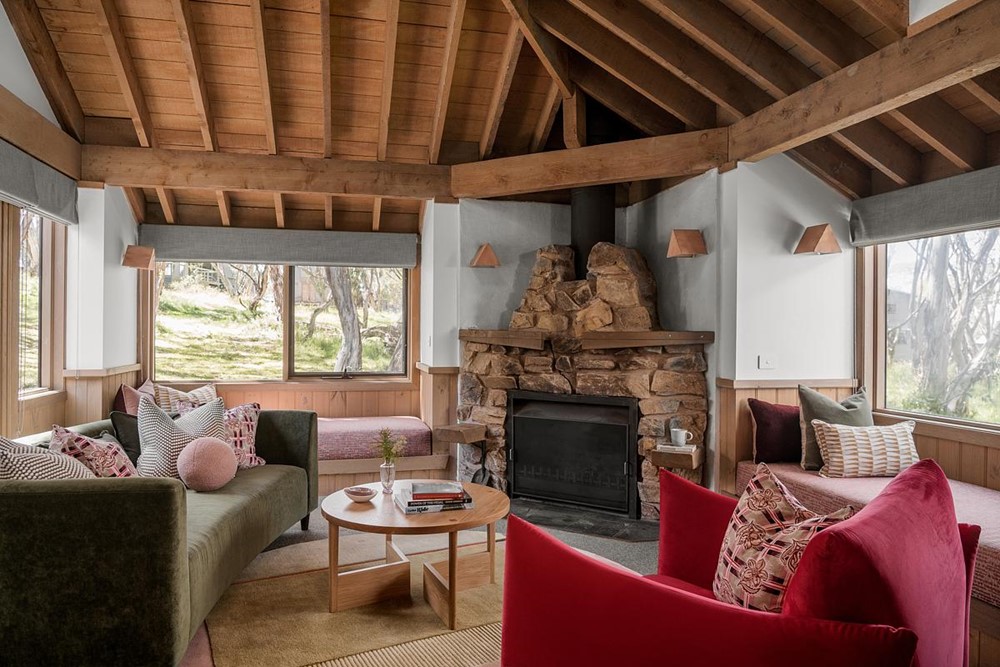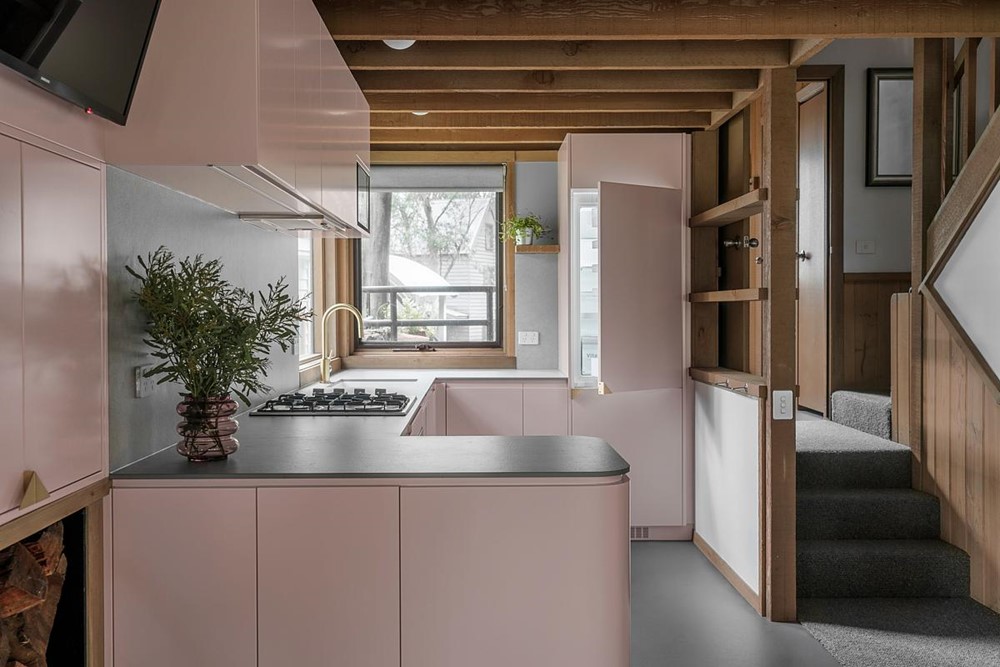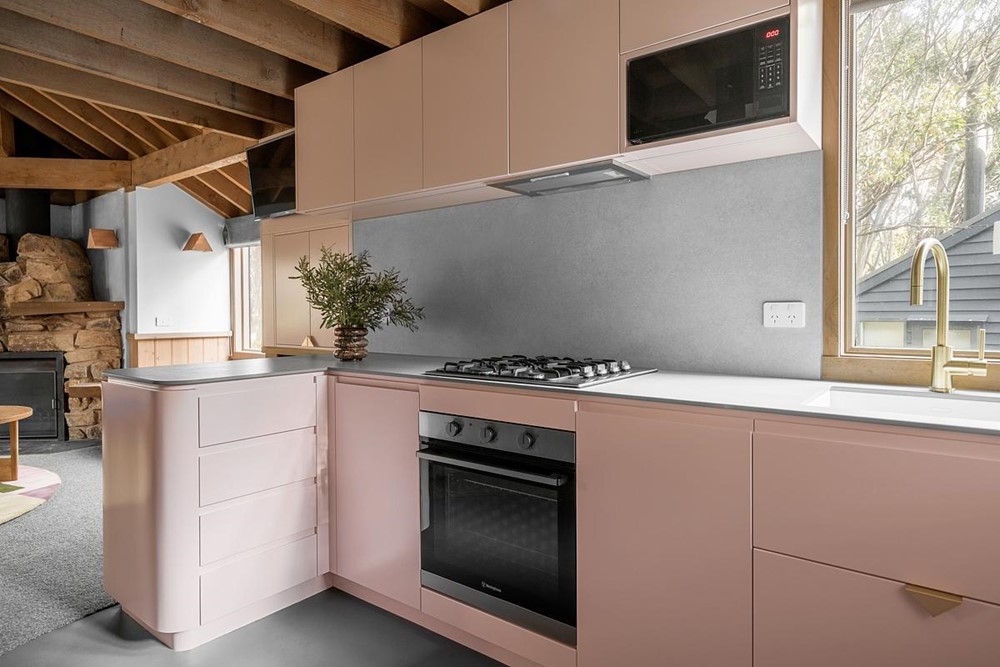Blairs of Dinner Plain is a project designed by Britt White Studio. Architect Peter McIntyre, a true pioneer of Australian alpine architecture, was the driving force behind the Dinner Plain Alpine Village, developing the masterplan and vernacular of the town. Inspired by the characteristics of the old cattlemen’s huts as his vision for the community, Peter and the team at McIntyre Partnership were also the architects of the original buildings of the alpine community, including Blairs. Photography by Devlin Azzie.
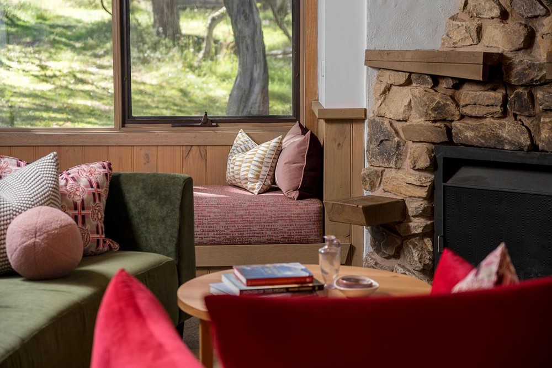
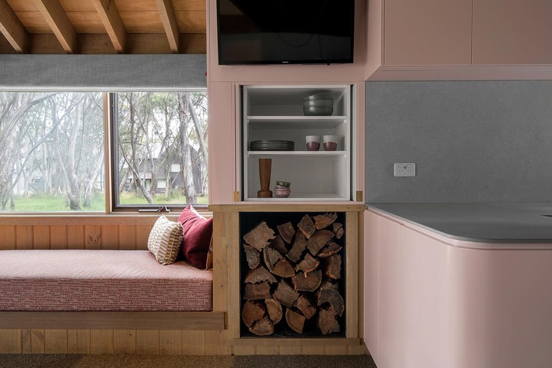
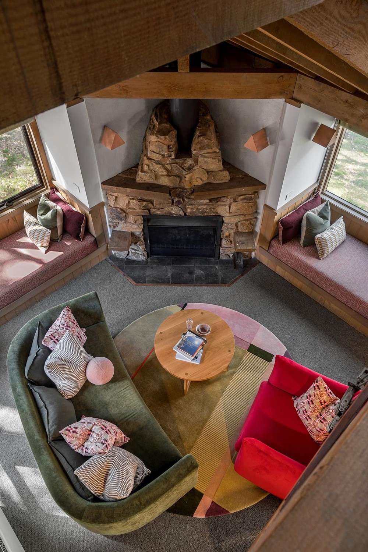
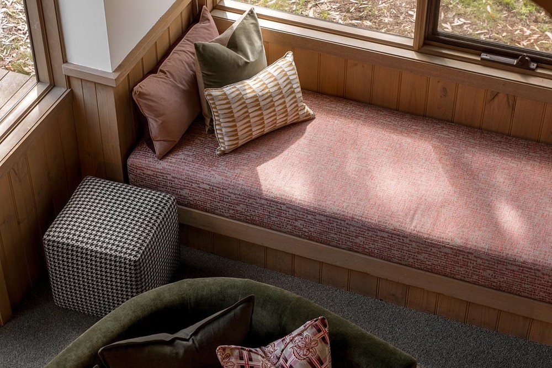
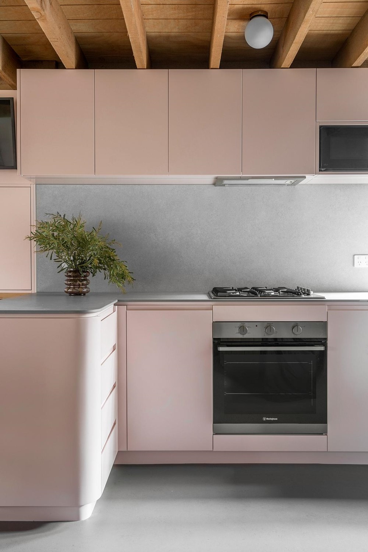
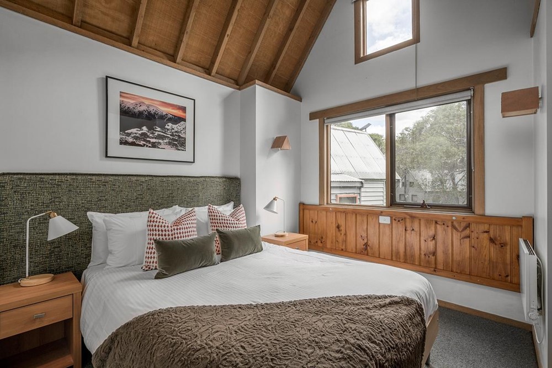
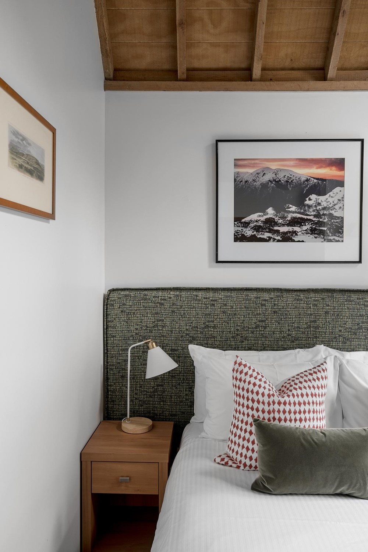
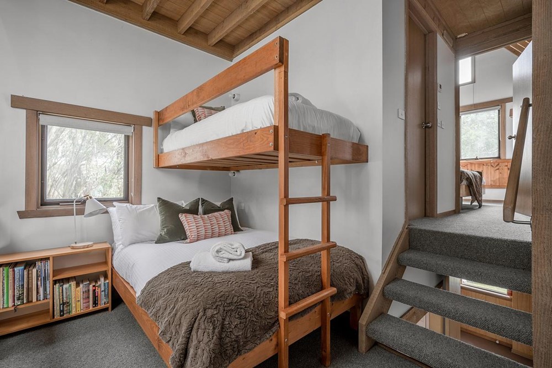
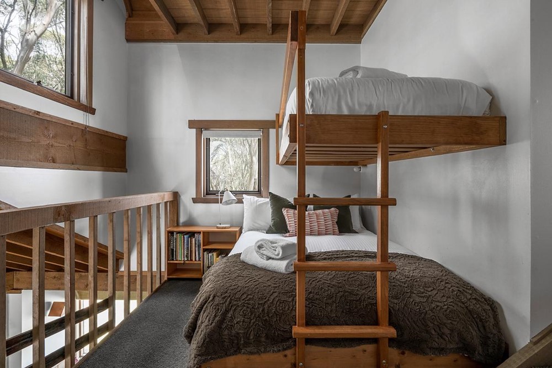
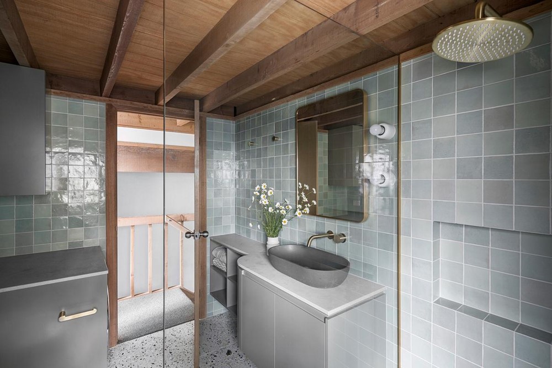
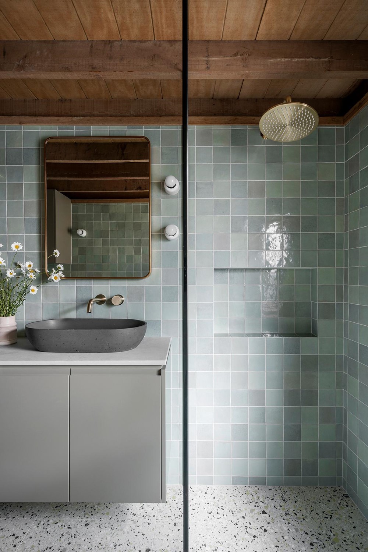
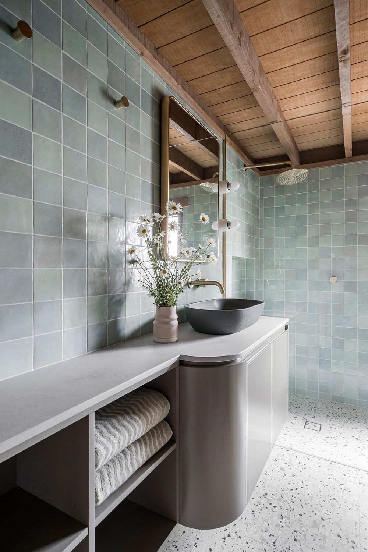
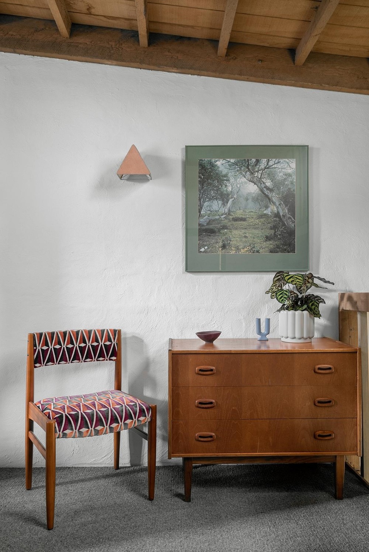
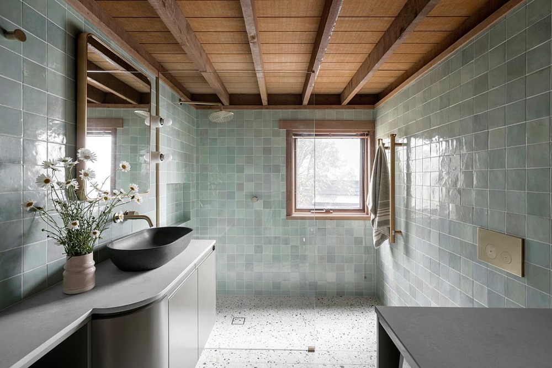
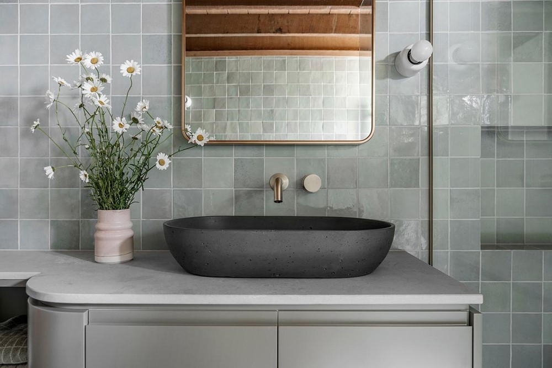
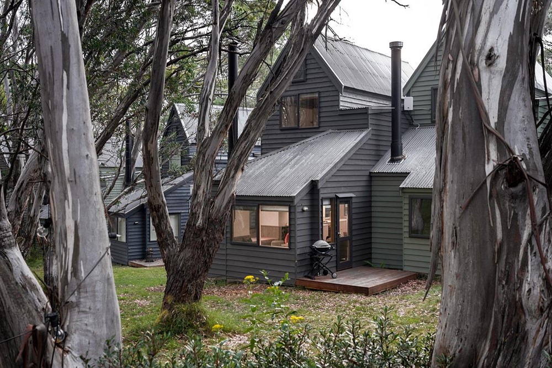
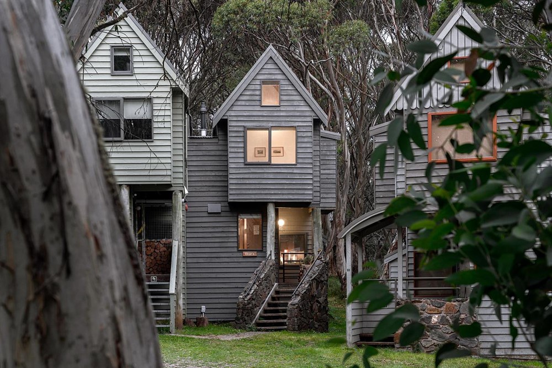
Constructed in the early 1980s, this modest building features loft-style bedrooms, a bathroom and an open-plan living zone including kitchen and dining. Drawing upon his concern for “emotional functionalism,” and the impact of the built environment on its occupants, Blairs is built of stone, timber, corrugated iron and boasts a magnificent original stone fireplace with a raked Douglas Fir ceiling throughout.
40 years on, Britt White Studio was commissioned to redefine the interior of this second home for a family of skiers, delivering a design that honours the original architecture infused with a sense of colour and playfulness. After over 20 years of ownership, and a family now grown up, Britt was challenged to breathe new life into a residence which had become tired with time, to provide additional storage solutions and deliver modern living spaces for entertaining.
Initial inspiration for this renovation was the bark of the surrounding snow gums, viewable from the living spaces of Blairs. The client’s love for colour and the shades of pink, purple, reds, grey and greens so prominent in the snow gums, informed the material selections for the house. Keeping existing timber and stone features as the exoskeleton, the new elements deliver a fresh sense of texture, warmth and energy. The result is a highly expressive yet balanced interior that is at once both contemporary and reflective.
Britt White Studio worked with local artisans, craftspeople and trades to reimagine the kitchen and bathroom, replace flooring and upholstery, curate vintage furniture and objects, alongside contemporary Australian furniture brands to imbue a sense of fun, full of texture and colour. The new kitchen, with its bold pink hues and brass details, acts as the centrepiece of the chalet’s living space, and Britt’s overall design ethos.
