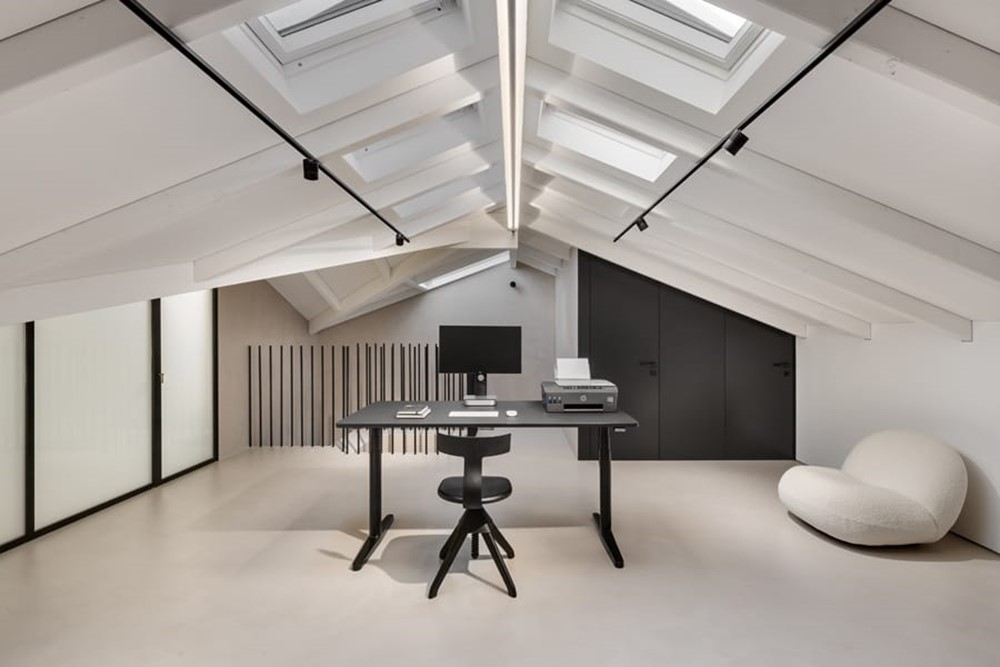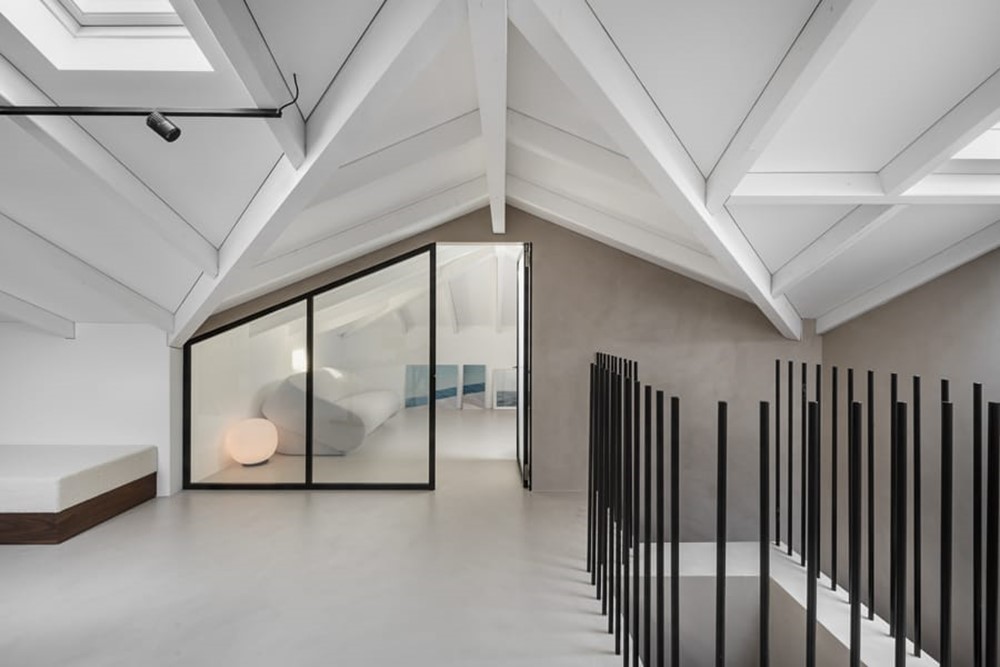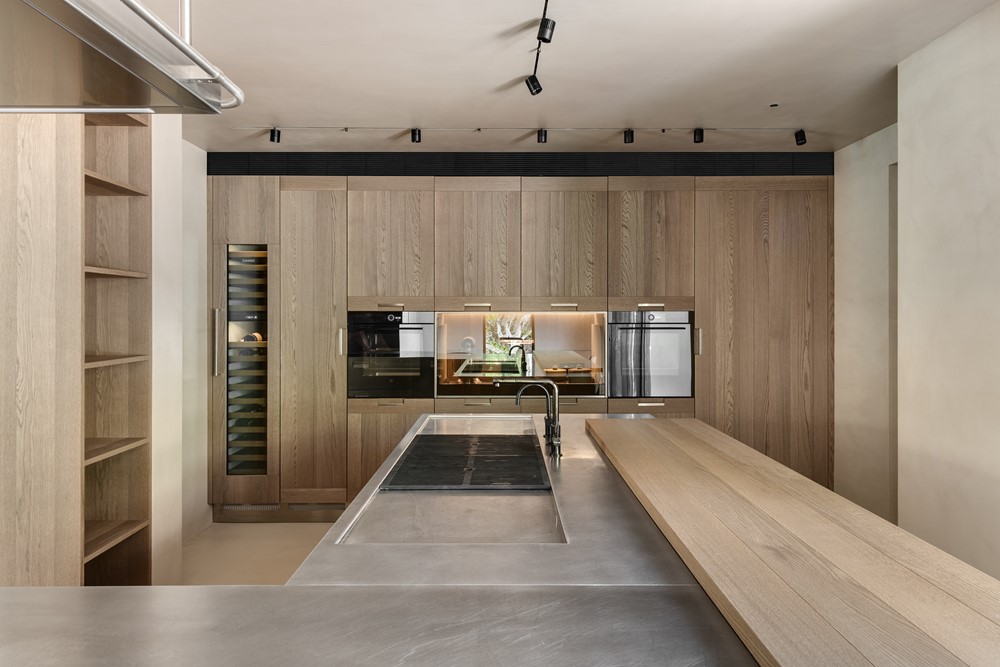Mono Mono by Yaron Eldad: In this house the floor, walls and ceiling are all covered in the same material and it looks simply amazing
The architect Yaron Eldad is known for developing a distinct concept for each project he takes on- so too with the house he designed for a family of four in Herzliya, for which he created a sophisticated style that harnesses resin as the material used to cover the walls, ceiling and floor. The result is minimalist, monochromatic and meticulous yet at the same time full of character and warmth. Photography by Oded Smadar.
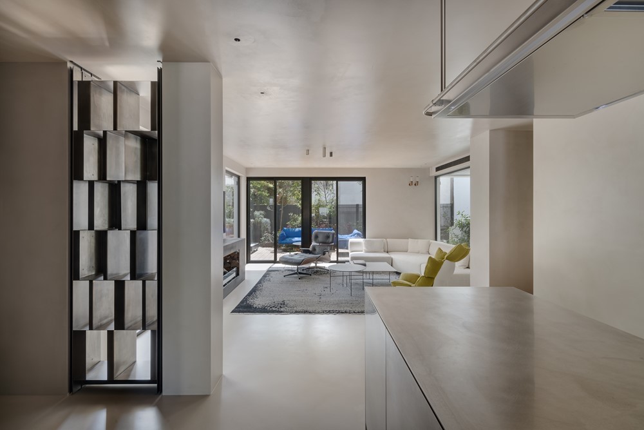
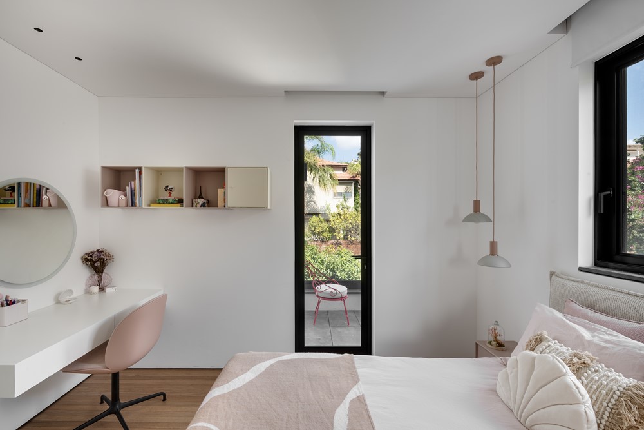
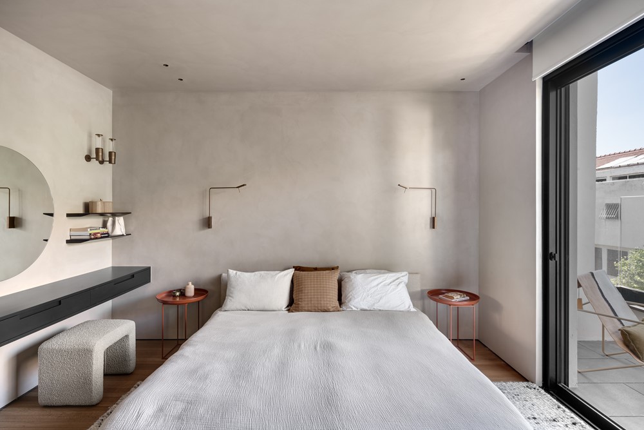
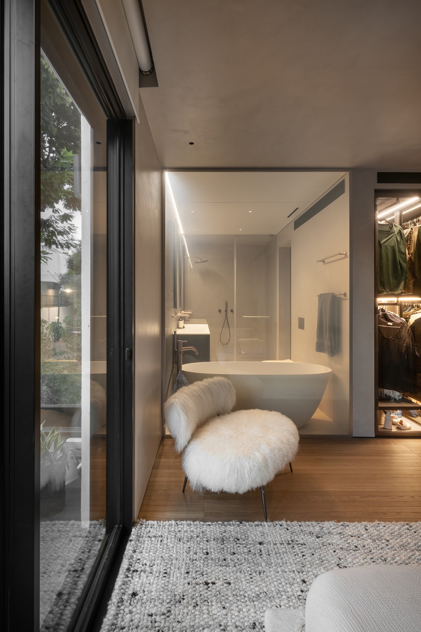
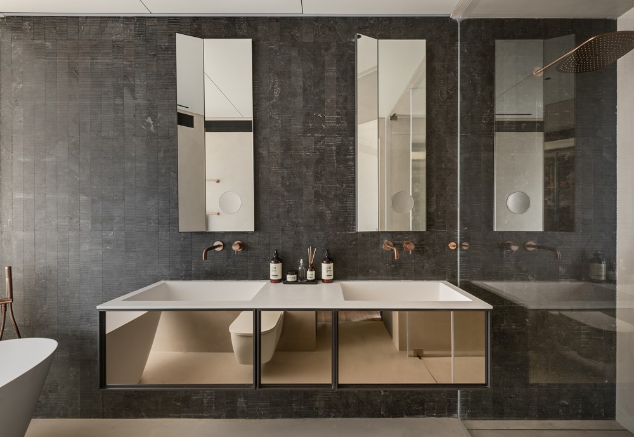
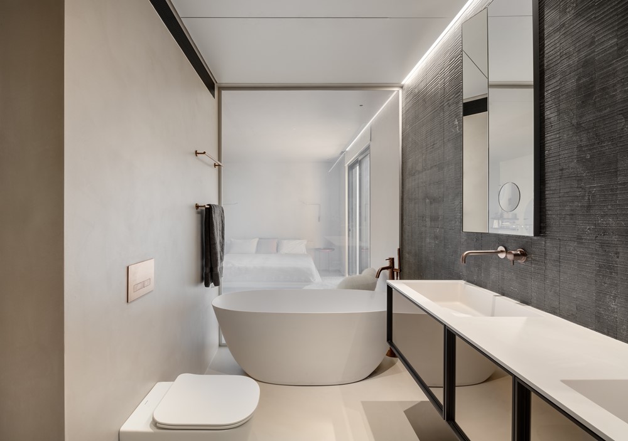
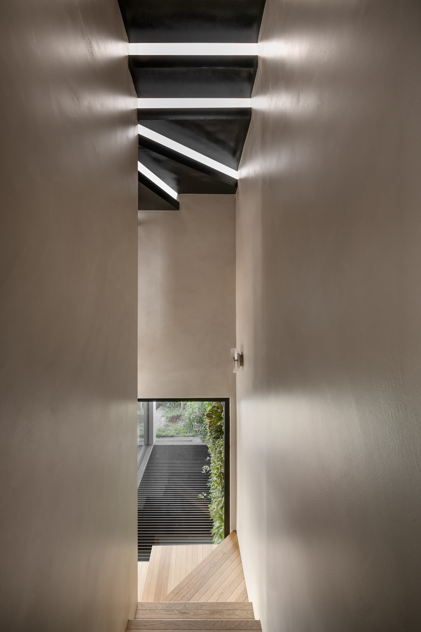
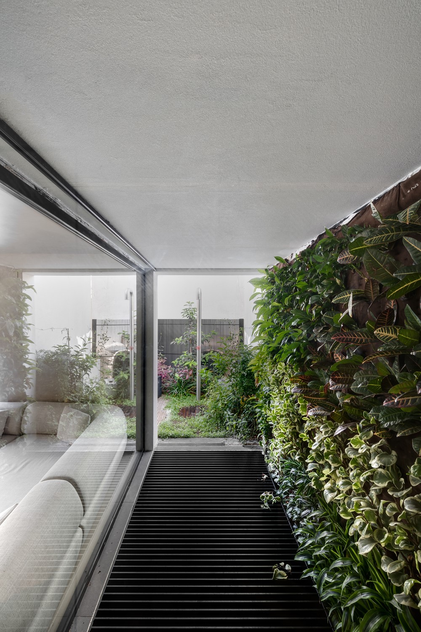
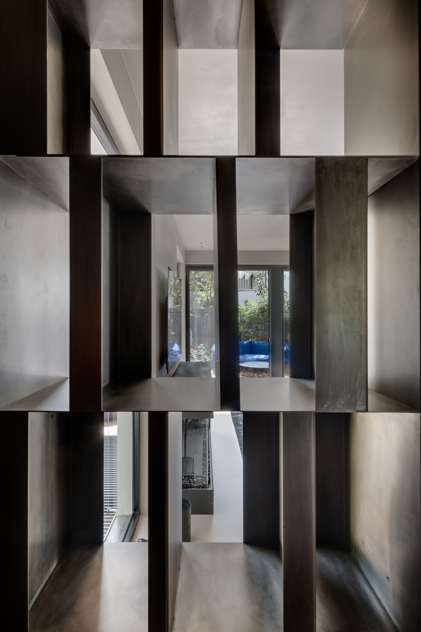
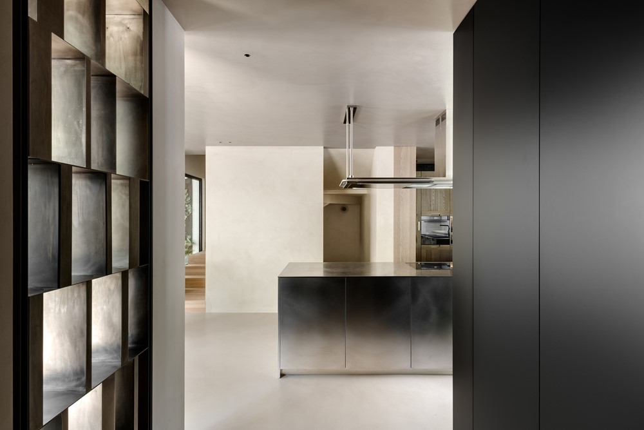
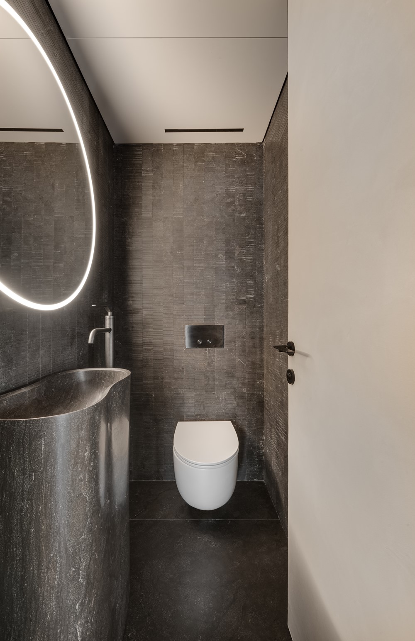
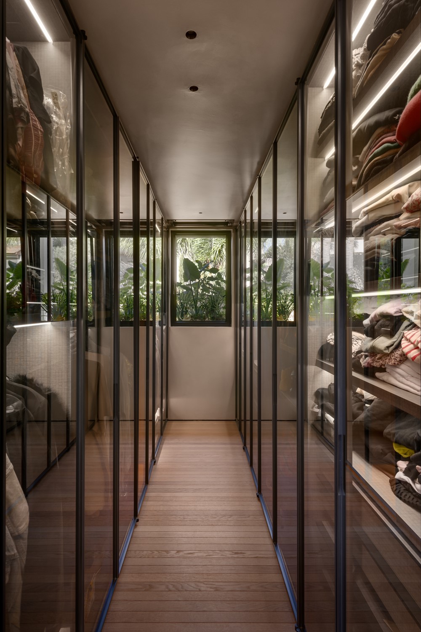
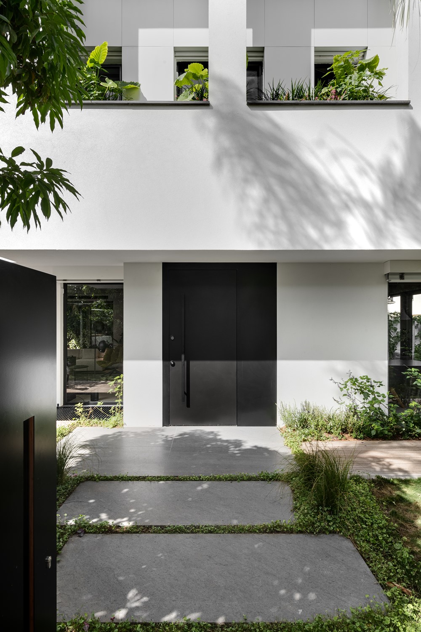
The house, purchased by a couple with two children, is located in one of Herzliya’s quiet neighborhoods and apart from the building envelope which was redone as part of the renovation, the interior design changed completely: “The family, the wife is a talented, industrious woman who is an artist engaged in painting and also a gracious cook so two of the prominent requirements in the program were to design a studio for her where she can create and a practical, spacious kitchen that meets her needs as a cook. At the same time, it was important for the couple to create a pleasant, containing garden that can be used for hosting and at the same time as a play and leisure area for the children,” says architect Yaron Eldad who was in charge of planning and designing the impressive home.
“The internal division changed completely and now, in the new design, all the joint functions are concentrated on the entrance floor: the living room, dining area and kitchen; on the first floor the parents’ master suite, children’s rooms and an intimate family corner were planned; on the top floor a studio was designed for the mother and a guest room and in the basement level on the lower floor a home theater and play area for children with access to the English garden were planned.”
Like many of the projects Eldad takes on, this home too was designed with a precise, logical and clean line: “We chose to work with a palette of materials and colors that is as minimalist as possible so that each element, in each of the spaces, is interpreted as powerful in its way and precisely in the right proportions,” he explains. “The most prominent material is resin – a durable, flexible material that we used to cover the ceiling, walls and floor. It is installed seamlessly so it creates a clean, continuous look that gives the space a harmonious, pleasant appearance. The shade of resin we worked with is sandy – warm on the one hand and neutral on the other – and as such it forms a successful backdrop for the palette of materials and colors dotted around the spaces.”
Upon opening the entrance door, an intimate foyer is revealed defined on one side by a storage unit and on its other side by a darkened solid wood partition that serves as an airy bookcase allowing a peek into the goings on in the public space. “The living room is located across one side of the foyer while the kitchen and dining area were planned on its other side. Two staircases are positioned right opposite it,” explains the architect. “The stairs leading to the basement level are built stairs clad in wood and the stairs leading to the upper levels are made of floating steel beams anchored to the wall. The guest bathroom is positioned between them.”
The home’s living room is wrapped in floor-to-ceiling windows overlooking the garden so the connection between the outside and inside is almost seamless. Eldad designed a biophilic wall densely planted with vegetation climbing all the way from the English garden on the lower level up to the wall on the entrance floor where the sofa is positioned. “We chose colorful and minimalist furnishings, so for example the seating arrangement which comprises a sofa and two armchairs – one modern and the other iconic, designed by Ray and Charles Eames. In the center we incorporated a coffee table with slender iron legs and a lightly colored epoxy wood surface. Opposite the seating area a steel fireplace unit was planned above which stands the television screen and next to it a freestanding modern style lamp.”
The kitchen serves, as mentioned, as one of the home’s bustling, active areas: “We created for the cooking enthusiast homeowner a tall light wood unit that includes plenty of storage space and dedicated areas for electrical appliances and the wine fridge. In addition, we planned two parallel islands: one made of wood which serves as a dining counter and the other, made of stainless steel, accentuated by a hood and lighting installed above it that blends in well against the envelope’s resin background.
Where: Herzliya, Israel
Property:4-story private house about 250 sqm
For: A couple and their two children
Design: Architect Yaron Eldad
Photography: Oded Smadar
