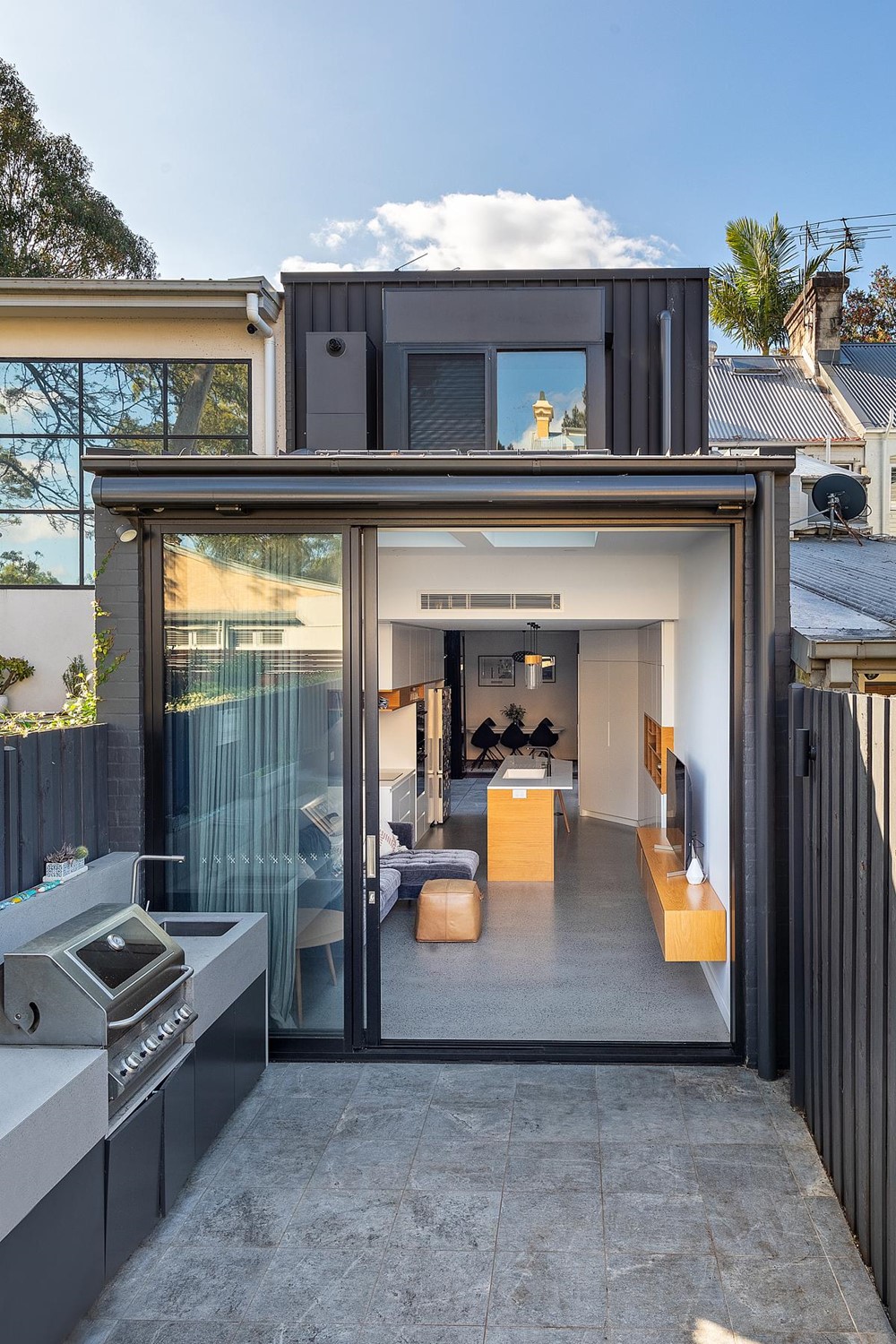Courtyard House 2 by Elaine Richardson Architect was the middle Victorian terrace in a row of 8. We had no available light on either side, with the only real available light coming from the rear. This project was an exploration of how we could bring light into the living areas. The location is also very dense which created issues of overshadowing neighbouring blocks. We packed a lot into the available footprint. Photography by Florian Groehn.
Courtyard House 2 by Elaine Richardson Architect
Leave a reply

