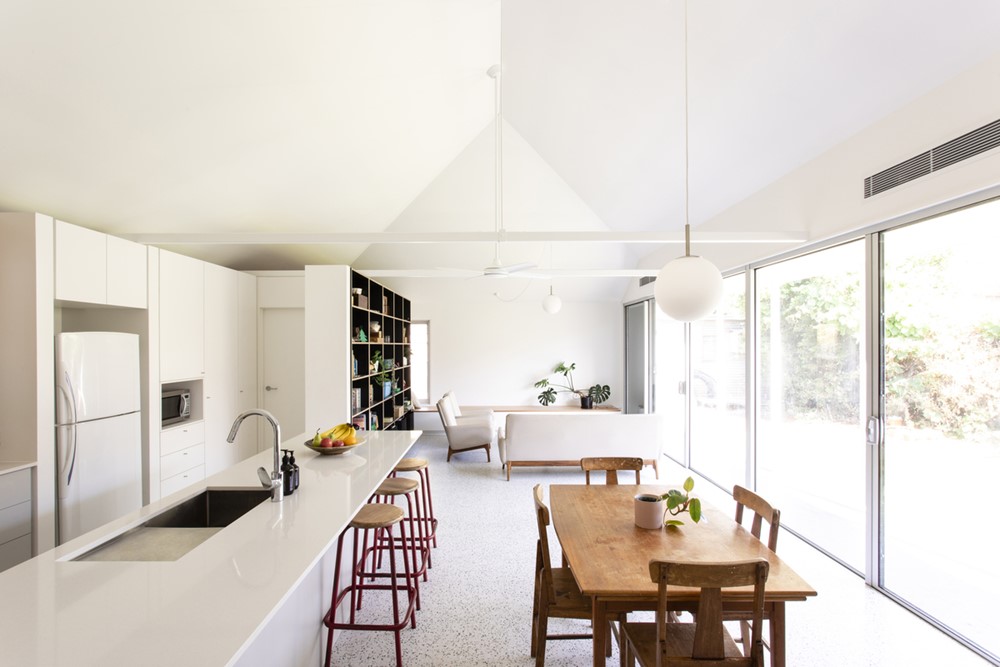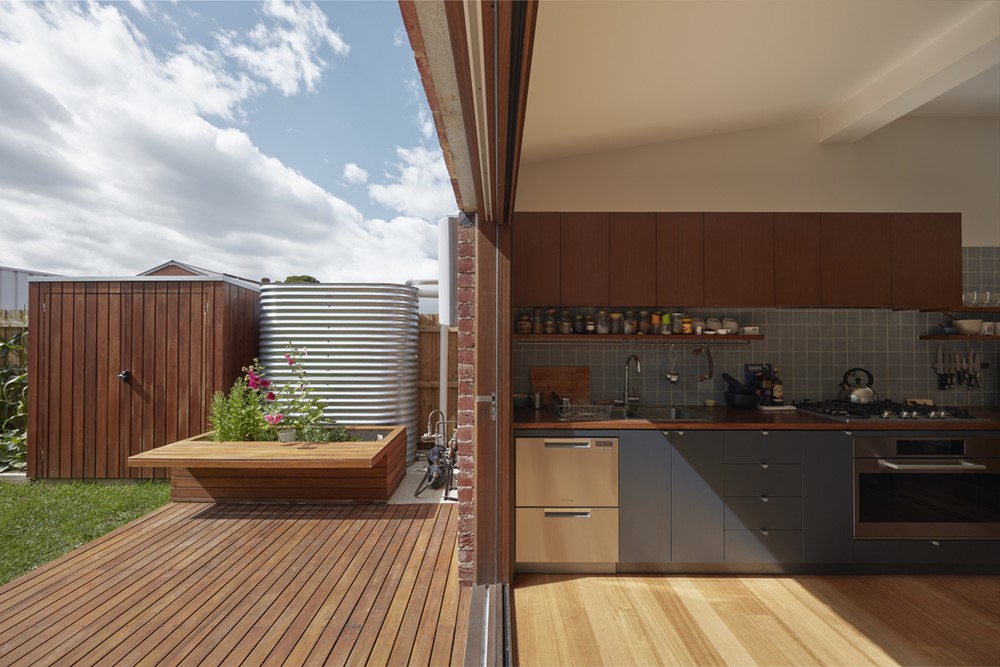This 1930s weatherboard house was altered and extended by Jos Tan Architects to incorporate a new open living, kitchen, and dining area, plus a new bathroom in the southwest corner. The old bathroom was converted to an ensuite, while the former kitchen was turned into a study. A short hallway links the extension to the bedrooms and entry in front, and lets natural light into the core of the house. Photography by Anthony Richardson and Hilary Walker
.


